1028 Colin Dr, ROYERSFORD, PA 19468
Local realty services provided by:Better Homes and Gardens Real Estate Community Realty
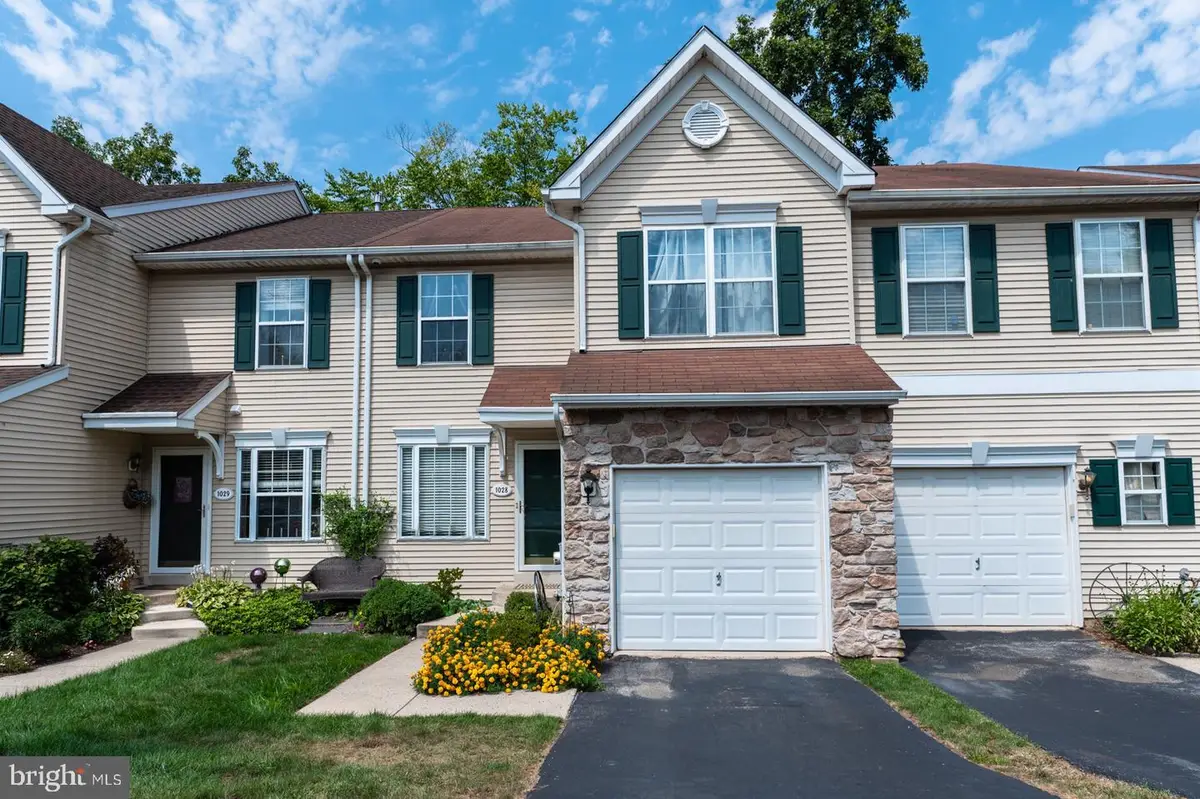
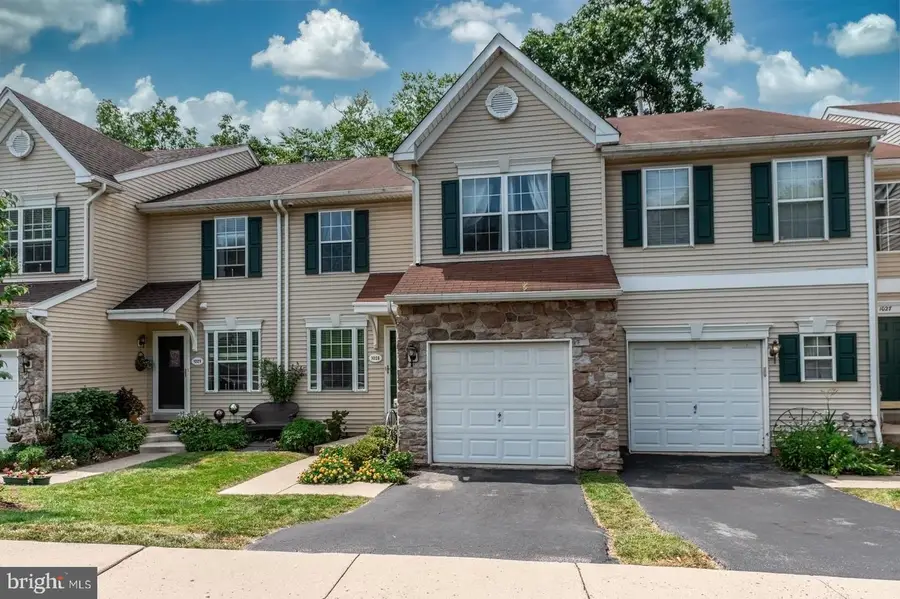
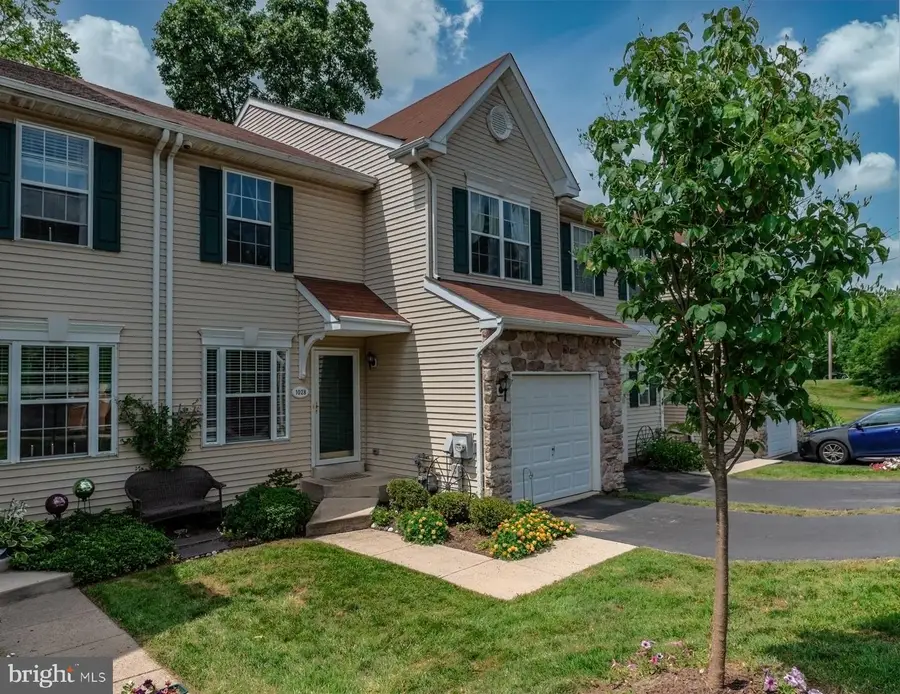
1028 Colin Dr,ROYERSFORD, PA 19468
$419,000
- 3 Beds
- 3 Baths
- 1,965 sq. ft.
- Townhouse
- Active
Listed by:donna m godfrey
Office:godfrey properties
MLS#:PAMC2148644
Source:BRIGHTMLS
Price summary
- Price:$419,000
- Price per sq. ft.:$213.23
- Monthly HOA dues:$170
About this home
Discover Your Future Home at 1028 Colin Drive, Indian Creek Community....Tucked away on a peaceful cul-de-sac in the heart of the sought-after Spring-Ford School District, this beautiful residence welcomes you with low-maintenance siding, striking stone accents, a one-car garage, and private driveway parking. Inside, the open floor plan invites you into a spacious living area connected to a generously sized kitchen featuring gas cooking, a standout dishwasher (a favorite of the current owner!), refrigerator, and a large pantry for all your culinary essentials. Glass sliding doors open to a relaxing deck overlooking tranquil woods and a babbling brook—an ideal spot for morning coffee or hosting friends. Just off the kitchen, enjoy cozy nights by the wood-burning fireplace in the dining area, adorned with eye-catching decorative tile. Upstairs, the airy landing leads to a stunning primary suite complete with a cathedral ceiling, two closets (including a walk-in), and a luxurious bathroom offering both a soaking tub and a glass shower. Two additional spacious bedrooms are just down the hall, alongside a full bathroom and convenient upper-level laundry. The walkout basement is versatile and bright—perfect for a home office, playroom, or creative zone—with a whimsical “secret” nook beneath the stairs. And the true hidden gem? A roomy woodshop that can double as a craft space, storage room, or additional finished area. More glass sliders let in natural light and open to a peaceful patio nestled in nature’s embrace—yet another serene spot to unwind. Bonus Features are a brand-new roof that will be installed on 8/18/2025 , and the annual HVAC service and maintenance has been completed. The C/A and heat are cleaned, serviced and running great! A 1-year AHS home warranty will be conveyed to the buyer at settlement. Don’t miss this lovingly cared-for 3-bedroom, 2.5-bath home with a garage and all the extras. It’s ready to welcome you home! Seller is motivated!!!!!
Contact an agent
Home facts
- Year built:1997
- Listing Id #:PAMC2148644
- Added:20 day(s) ago
- Updated:August 14, 2025 at 01:41 PM
Rooms and interior
- Bedrooms:3
- Total bathrooms:3
- Full bathrooms:2
- Half bathrooms:1
- Living area:1,965 sq. ft.
Heating and cooling
- Cooling:Central A/C
- Heating:Forced Air, Natural Gas
Structure and exterior
- Roof:Shingle
- Year built:1997
- Building area:1,965 sq. ft.
- Lot area:0.05 Acres
Schools
- High school:SPRING-FORD SENIOR
- Middle school:SPRING-FORD MS 7TH GRADE CENTER
- Elementary school:ROYERSFORD
Utilities
- Water:Public
- Sewer:Public Sewer
Finances and disclosures
- Price:$419,000
- Price per sq. ft.:$213.23
- Tax amount:$5,143 (2025)
New listings near 1028 Colin Dr
- Coming Soon
 $550,000Coming Soon3 beds 3 baths
$550,000Coming Soon3 beds 3 baths4 Dusseldorf Dr, ROYERSFORD, PA 19468
MLS# PAMC2151708Listed by: RE/MAX CENTRE REALTORS - New
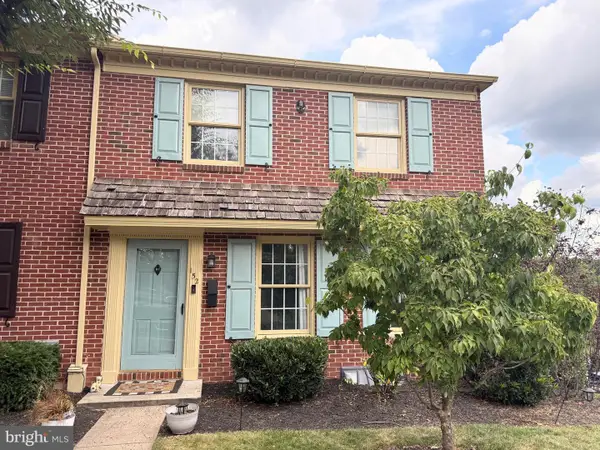 $339,900Active3 beds 2 baths1,540 sq. ft.
$339,900Active3 beds 2 baths1,540 sq. ft.152 Roboda Blvd, ROYERSFORD, PA 19468
MLS# PAMC2151668Listed by: HOMESTARR REALTY - New
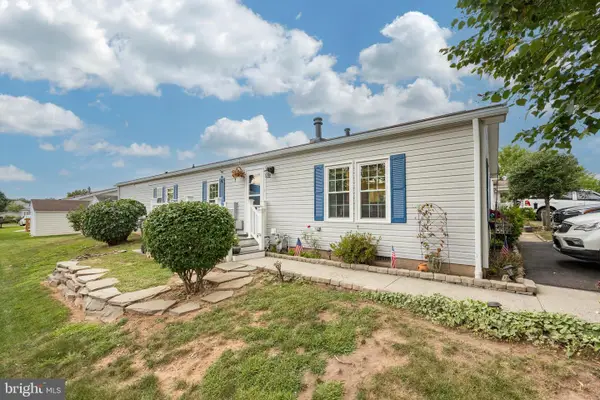 $220,000Active3 beds 2 baths1,680 sq. ft.
$220,000Active3 beds 2 baths1,680 sq. ft.103 Lilac Pl, ROYERSFORD, PA 19468
MLS# PAMC2151600Listed by: SPRINGER REALTY GROUP - New
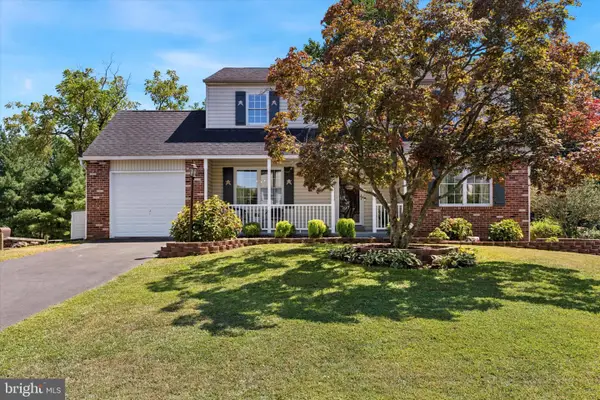 $549,900Active4 beds 3 baths2,268 sq. ft.
$549,900Active4 beds 3 baths2,268 sq. ft.24 Cheyenne Rd, ROYERSFORD, PA 19468
MLS# PAMC2149104Listed by: COMPASS PENNSYLVANIA, LLC - Coming SoonOpen Sat, 9 to 11am
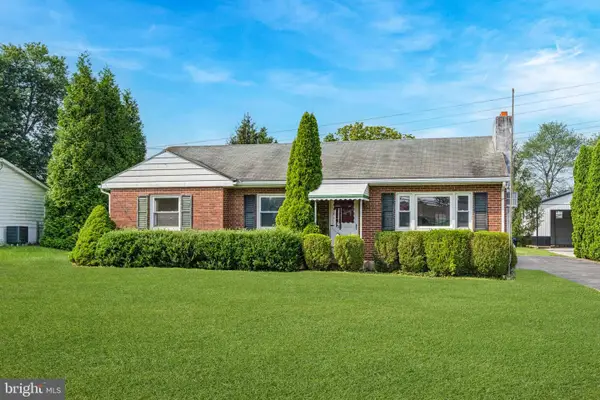 $315,000Coming Soon3 beds 1 baths
$315,000Coming Soon3 beds 1 baths43 Oak Ln, ROYERSFORD, PA 19468
MLS# PAMC2150724Listed by: KELLER WILLIAMS REALTY DEVON-WAYNE - Coming SoonOpen Sun, 12 to 2pm
 $419,900Coming Soon3 beds 2 baths
$419,900Coming Soon3 beds 2 baths812 Mennonite Rd, ROYERSFORD, PA 19468
MLS# PAMC2150198Listed by: FREESTYLE REAL ESTATE LLC - Coming SoonOpen Fri, 4 to 6:30pm
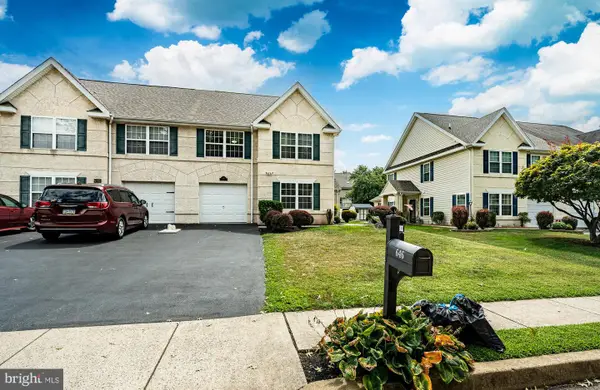 $524,900Coming Soon3 beds 3 baths
$524,900Coming Soon3 beds 3 baths646 Elm St, ROYERSFORD, PA 19468
MLS# PAMC2151376Listed by: KELLER WILLIAMS REALTY GROUP - New
 $509,990Active3 beds 3 baths1,700 sq. ft.
$509,990Active3 beds 3 baths1,700 sq. ft.1 Alderwood Ln, ROYERSFORD, PA 19468
MLS# PAMC2151400Listed by: WINDTREE REAL ESTATE - Open Sat, 12 to 2pmNew
 $325,000Active4 beds 1 baths1,754 sq. ft.
$325,000Active4 beds 1 baths1,754 sq. ft.122 2nd Ave, ROYERSFORD, PA 19468
MLS# PAMC2150490Listed by: KELLER WILLIAMS REALTY GROUP - Coming Soon
 $775,000Coming Soon4 beds 3 baths
$775,000Coming Soon4 beds 3 baths616 Crosshill Rd, ROYERSFORD, PA 19468
MLS# PAMC2150542Listed by: RE/MAX ACHIEVERS-COLLEGEVILLE
