141 Golden Vale Dr, ROYERSFORD, PA 19468
Local realty services provided by:Better Homes and Gardens Real Estate Murphy & Co.

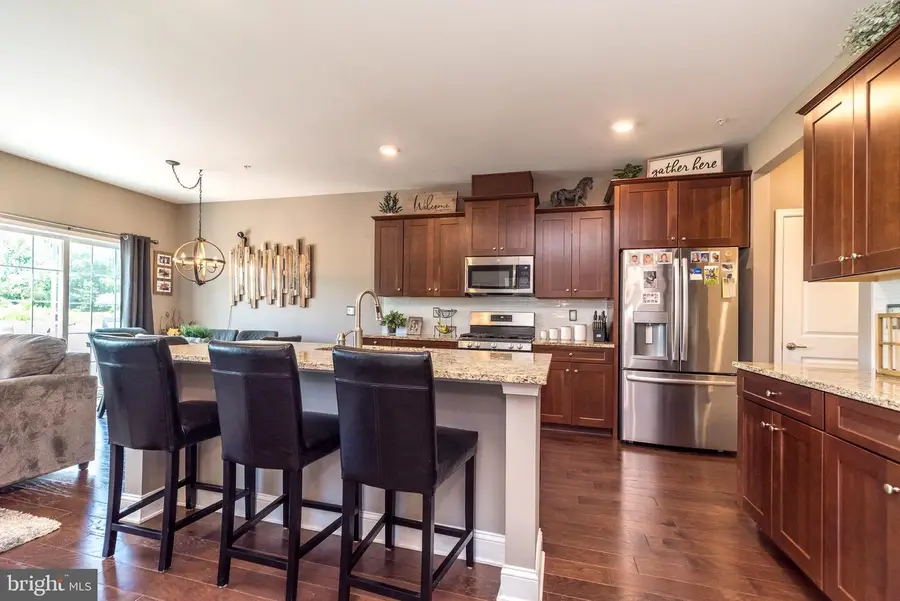
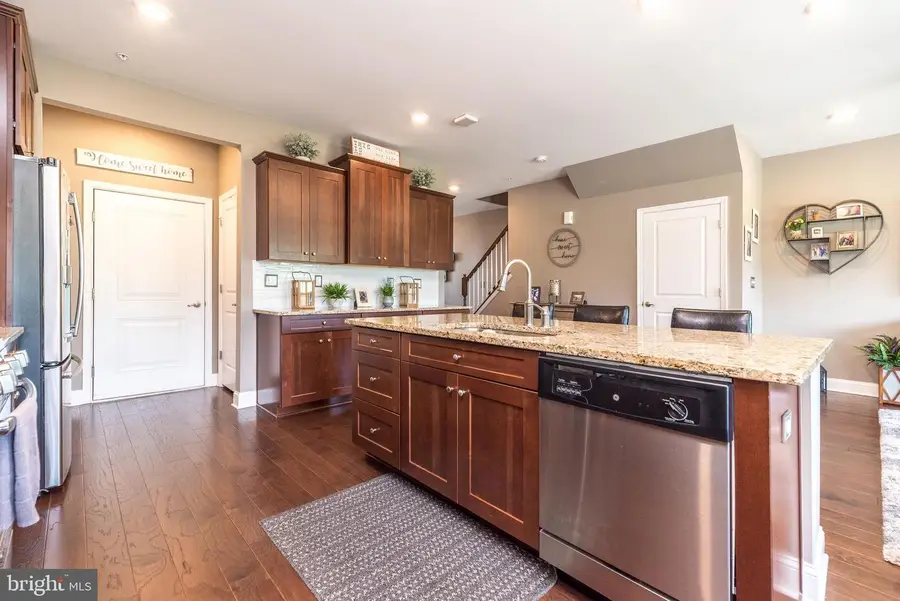
141 Golden Vale Dr,ROYERSFORD, PA 19468
$550,000
- 3 Beds
- 4 Baths
- 2,390 sq. ft.
- Townhouse
- Pending
Listed by:linda m mcglinn
Office:keller williams real estate-montgomeryville
MLS#:PAMC2144936
Source:BRIGHTMLS
Price summary
- Price:$550,000
- Price per sq. ft.:$230.13
- Monthly HOA dues:$215
About this home
Welcome to 141 Golden Vale Drive, a beautifully designed Annabelle layout home that offers a perfect blend of luxury and comfort. Situated in the desirable Limerick Township, this home features high-end finishes, a spacious and modern open floor plan, and versatile living spaces throughout.
The heart of the home is the gourmet kitchen, boasting abundant counter space, elegant wood cabinetry, sleek stainless steel appliances, and gleaming granite countertops. The oversized island serves as both a functional workspace and a stylish focal point, seamlessly connecting to the expansive great room—perfect for both everyday living and entertaining.
Upstairs, you'll discover a spacious owner’s suite, complete with a large walk-in closet and a luxurious en-suite bath. The bath features a spacious shower and a private water closet, creating a serene retreat. A versatile loft area on the second floor offers ample possibilities—whether as a recreation space, reading nook, or even a dedicated office area to stay productive.
Two additional bedrooms, each with its own walk-in closet, share a well-appointed full hall bath. The second-floor laundry room adds convenience, making household tasks a breeze.
The finished basement expands the home’s living space, providing an ideal area for relaxation or recreation, and includes a full bath for added functionality.
Outside, enjoy the beauty of nature from your spacious Trex deck, perfect for entertaining or simply relaxing while overlooking the stunning grounds. The home also features a two-car garage and two additional driveway parking spaces, ensuring ample room for vehicles and storage.
With its attention to detail and thoughtful design, this home at 141 Golden Vale Drive offers an unparalleled living experience. Don't miss the opportunity to make it yours!
Contact an agent
Home facts
- Year built:2018
- Listing Id #:PAMC2144936
- Added:51 day(s) ago
- Updated:August 15, 2025 at 03:35 AM
Rooms and interior
- Bedrooms:3
- Total bathrooms:4
- Full bathrooms:3
- Half bathrooms:1
- Living area:2,390 sq. ft.
Heating and cooling
- Cooling:Central A/C
- Heating:Forced Air, Natural Gas
Structure and exterior
- Roof:Shingle
- Year built:2018
- Building area:2,390 sq. ft.
- Lot area:0.03 Acres
Schools
- High school:SPRING-FORD SENIOR
- Middle school:SPRING-FORD MS 7TH GRADE CENTER
- Elementary school:EVANS
Utilities
- Water:Public
- Sewer:Public Sewer
Finances and disclosures
- Price:$550,000
- Price per sq. ft.:$230.13
- Tax amount:$6,850 (2024)
New listings near 141 Golden Vale Dr
- Coming Soon
 $550,000Coming Soon3 beds 3 baths
$550,000Coming Soon3 beds 3 baths4 Dusseldorf Dr, ROYERSFORD, PA 19468
MLS# PAMC2151708Listed by: RE/MAX CENTRE REALTORS - New
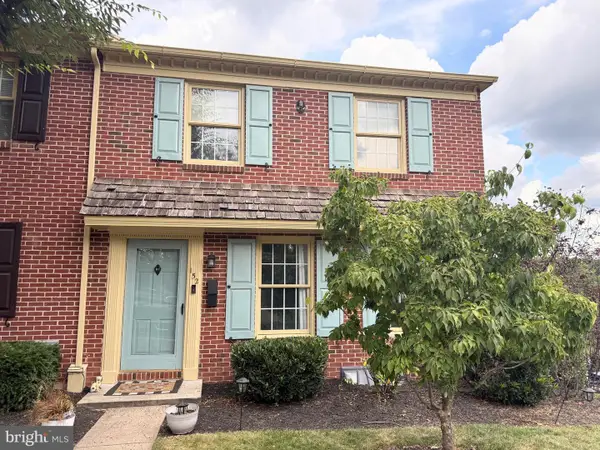 $339,900Active3 beds 2 baths1,540 sq. ft.
$339,900Active3 beds 2 baths1,540 sq. ft.152 Roboda Blvd, ROYERSFORD, PA 19468
MLS# PAMC2151668Listed by: HOMESTARR REALTY - New
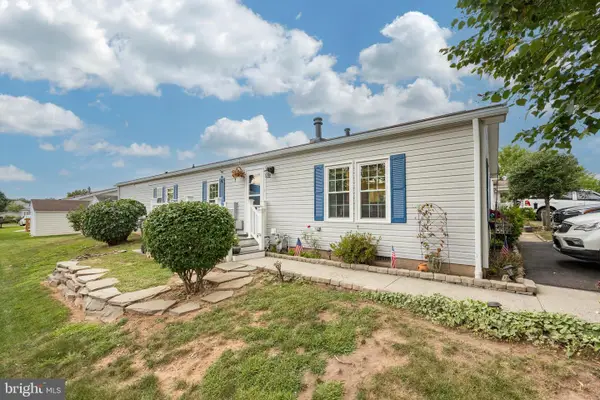 $220,000Active3 beds 2 baths1,680 sq. ft.
$220,000Active3 beds 2 baths1,680 sq. ft.103 Lilac Pl, ROYERSFORD, PA 19468
MLS# PAMC2151600Listed by: SPRINGER REALTY GROUP - New
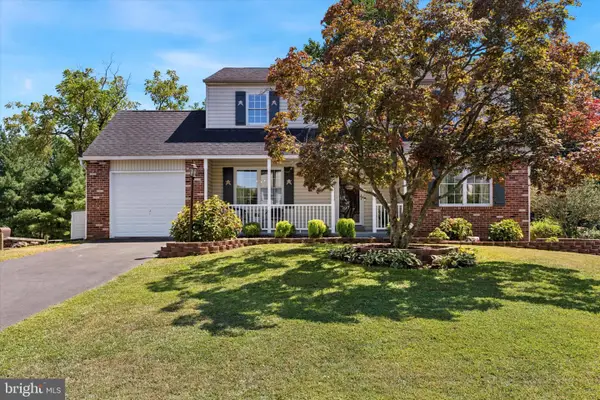 $549,900Active4 beds 3 baths2,268 sq. ft.
$549,900Active4 beds 3 baths2,268 sq. ft.24 Cheyenne Rd, ROYERSFORD, PA 19468
MLS# PAMC2149104Listed by: COMPASS PENNSYLVANIA, LLC - Coming SoonOpen Sat, 9 to 11am
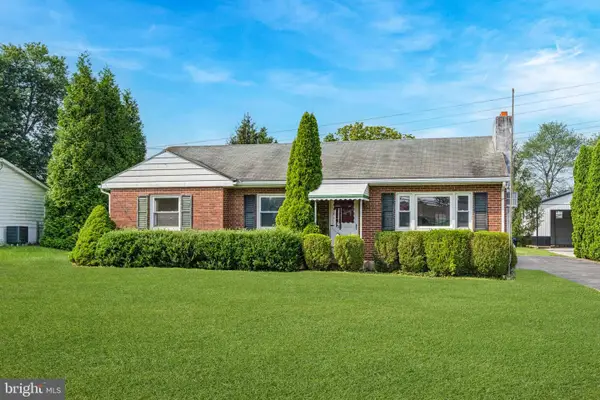 $315,000Coming Soon3 beds 1 baths
$315,000Coming Soon3 beds 1 baths43 Oak Ln, ROYERSFORD, PA 19468
MLS# PAMC2150724Listed by: KELLER WILLIAMS REALTY DEVON-WAYNE - Coming SoonOpen Sun, 12 to 2pm
 $419,900Coming Soon3 beds 2 baths
$419,900Coming Soon3 beds 2 baths812 Mennonite Rd, ROYERSFORD, PA 19468
MLS# PAMC2150198Listed by: FREESTYLE REAL ESTATE LLC - Coming SoonOpen Fri, 4 to 6:30pm
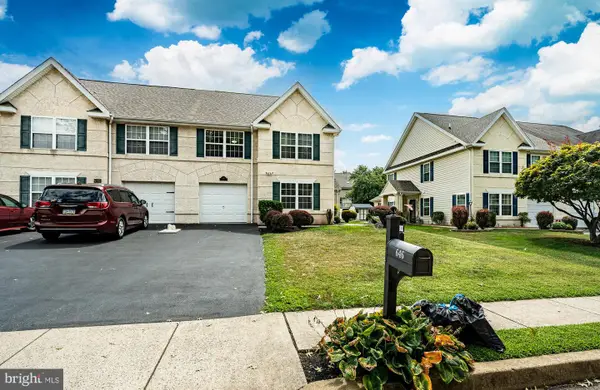 $524,900Coming Soon3 beds 3 baths
$524,900Coming Soon3 beds 3 baths646 Elm St, ROYERSFORD, PA 19468
MLS# PAMC2151376Listed by: KELLER WILLIAMS REALTY GROUP - New
 $509,990Active3 beds 3 baths1,700 sq. ft.
$509,990Active3 beds 3 baths1,700 sq. ft.1 Alderwood Ln, ROYERSFORD, PA 19468
MLS# PAMC2151400Listed by: WINDTREE REAL ESTATE - Open Sat, 12 to 2pmNew
 $325,000Active4 beds 1 baths1,754 sq. ft.
$325,000Active4 beds 1 baths1,754 sq. ft.122 2nd Ave, ROYERSFORD, PA 19468
MLS# PAMC2150490Listed by: KELLER WILLIAMS REALTY GROUP - Coming Soon
 $775,000Coming Soon4 beds 3 baths
$775,000Coming Soon4 beds 3 baths616 Crosshill Rd, ROYERSFORD, PA 19468
MLS# PAMC2150542Listed by: RE/MAX ACHIEVERS-COLLEGEVILLE
