27 Cameron Ct #27, ROYERSFORD, PA 19468
Local realty services provided by:Better Homes and Gardens Real Estate Maturo
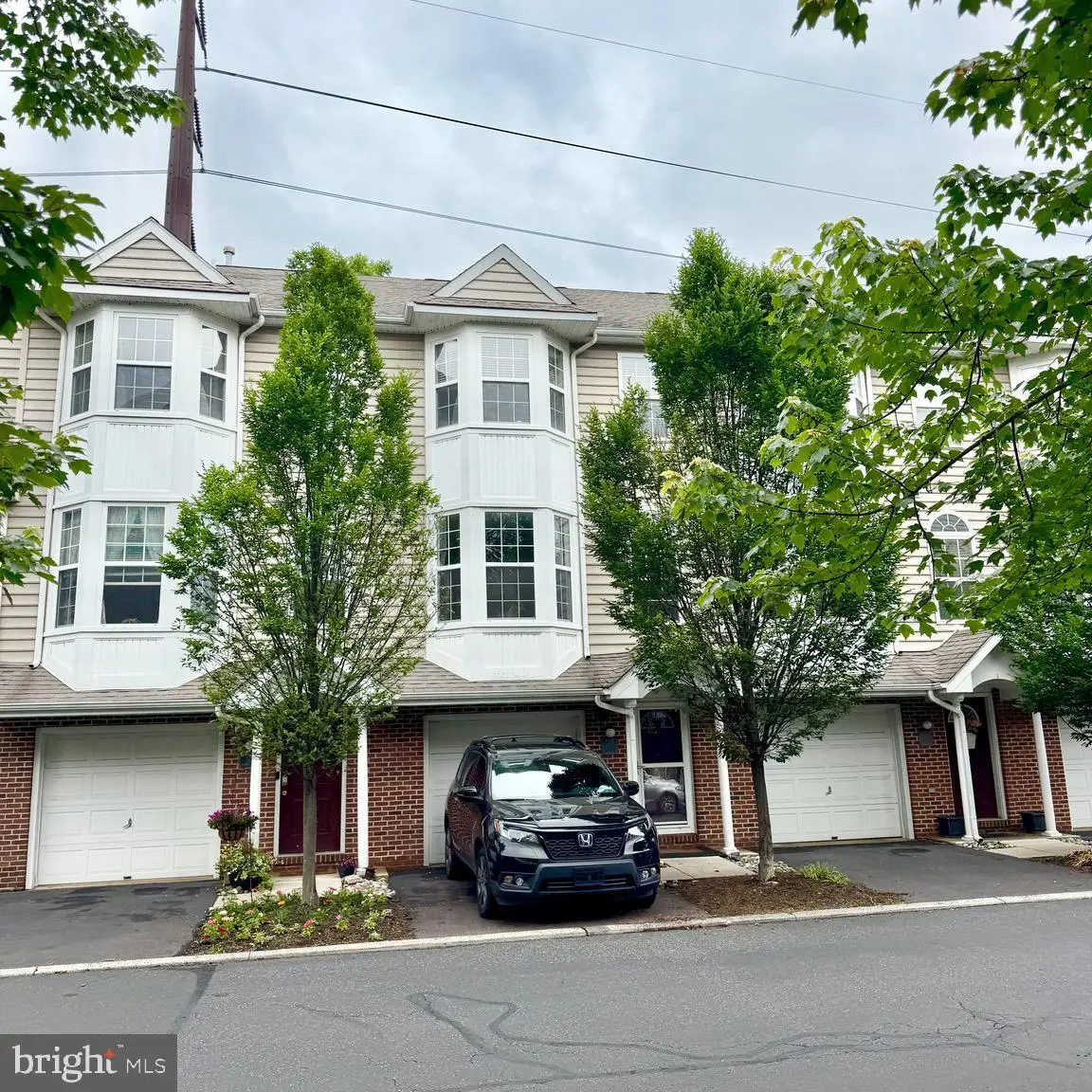
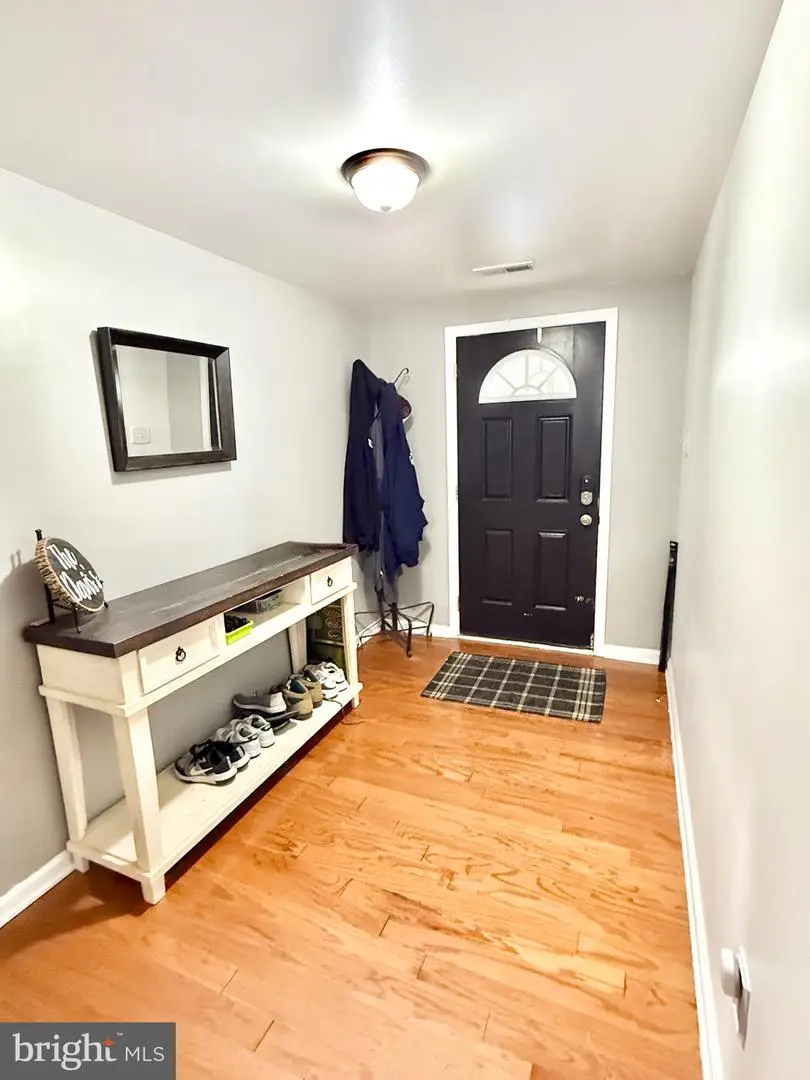
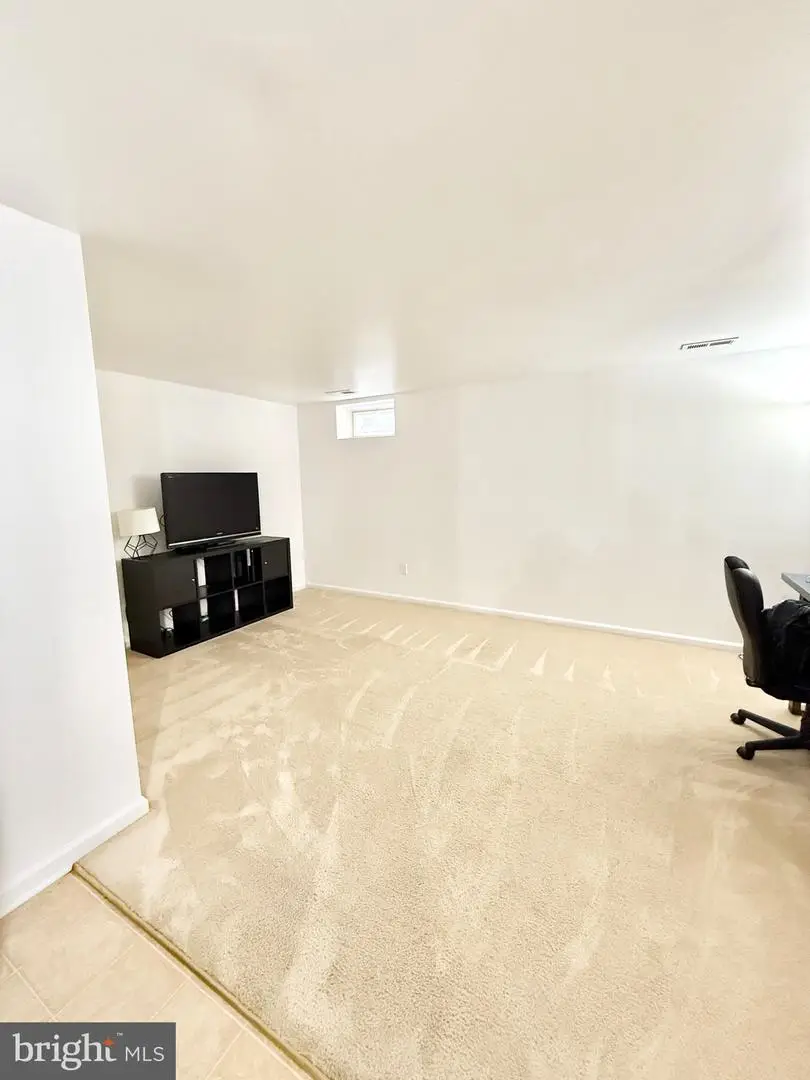
27 Cameron Ct #27,ROYERSFORD, PA 19468
$339,000
- 3 Beds
- 3 Baths
- 1,814 sq. ft.
- Townhouse
- Pending
Listed by:kelly panetta
Office:re/max ready
MLS#:PAMC2144650
Source:BRIGHTMLS
Price summary
- Price:$339,000
- Price per sq. ft.:$186.88
- Monthly HOA dues:$225
About this home
Welcome to this meticulously maintained, original owner townhome in the highly desirable Riverwalk at Royersford community. This 3-bedroom, 2.5-bath home features a freshly painted interior, a 1-car garage, and a versatile ground-level flex room that provides additional living space.
The bright and airy main level features an open-concept floor plan with spacious living and dining areas, ideal for entertaining or daily family life. The kitchen is well-appointed, featuring ample cabinetry and counter space, making it perfect for preparing meals and hosting guests.
Upstairs, the primary suite features a private bath and ample closet space, while two additional bedrooms share a well-maintained full bathroom. The first level offers a flexible space for a home office, playroom, or entertainment area.
Key Features: Freshly painted throughout, 3 Bedrooms, 2.5 Baths, 1-car garage.
Located in the highly desirable Spring-Ford Area School District, just minutes from Schuylkill River Trail (SRT), local shops, restaurants, and major routes. This home is perfect for those looking for low-maintenance living without sacrificing space or convenience. Don't miss out on the opportunity to live in one of the most sought-after neighborhoods in Royersford!
Contact an agent
Home facts
- Year built:2009
- Listing Id #:PAMC2144650
- Added:49 day(s) ago
- Updated:August 15, 2025 at 07:30 AM
Rooms and interior
- Bedrooms:3
- Total bathrooms:3
- Full bathrooms:2
- Half bathrooms:1
- Living area:1,814 sq. ft.
Heating and cooling
- Cooling:Central A/C
- Heating:Central, Natural Gas
Structure and exterior
- Year built:2009
- Building area:1,814 sq. ft.
- Lot area:0.04 Acres
Schools
- High school:SPRING-FORD SENIOR
- Elementary school:SPRING CITY ELEMENTARY HYBRID LEARNING SCHOOL
Utilities
- Water:Public
- Sewer:Public Sewer
Finances and disclosures
- Price:$339,000
- Price per sq. ft.:$186.88
- Tax amount:$6,127 (2024)
New listings near 27 Cameron Ct #27
- New
 $550,000Active3 beds 3 baths2,875 sq. ft.
$550,000Active3 beds 3 baths2,875 sq. ft.4 Dusseldorf Dr, ROYERSFORD, PA 19468
MLS# PAMC2151708Listed by: RE/MAX CENTRE REALTORS - New
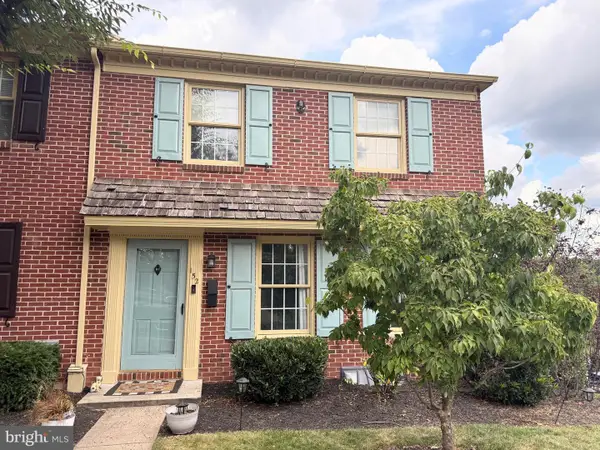 $339,900Active3 beds 2 baths1,540 sq. ft.
$339,900Active3 beds 2 baths1,540 sq. ft.152 Roboda Blvd, ROYERSFORD, PA 19468
MLS# PAMC2151668Listed by: HOMESTARR REALTY - New
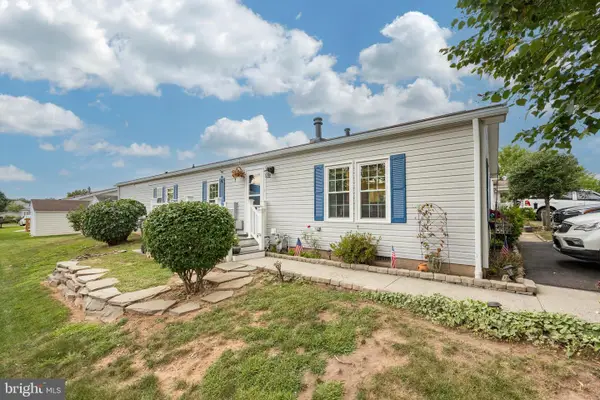 $220,000Active3 beds 2 baths1,680 sq. ft.
$220,000Active3 beds 2 baths1,680 sq. ft.103 Lilac Pl, ROYERSFORD, PA 19468
MLS# PAMC2151600Listed by: SPRINGER REALTY GROUP - New
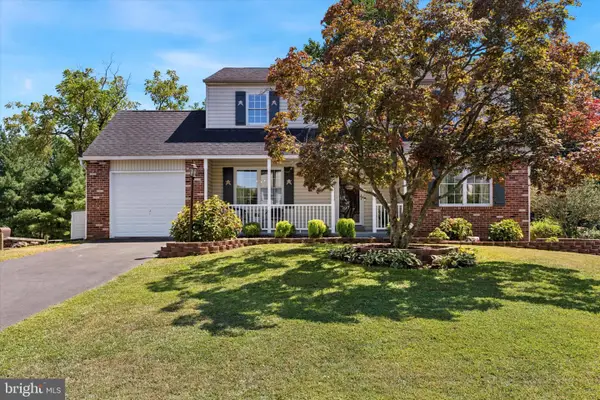 $549,900Active4 beds 3 baths2,268 sq. ft.
$549,900Active4 beds 3 baths2,268 sq. ft.24 Cheyenne Rd, ROYERSFORD, PA 19468
MLS# PAMC2149104Listed by: COMPASS PENNSYLVANIA, LLC - Coming SoonOpen Sat, 9 to 11am
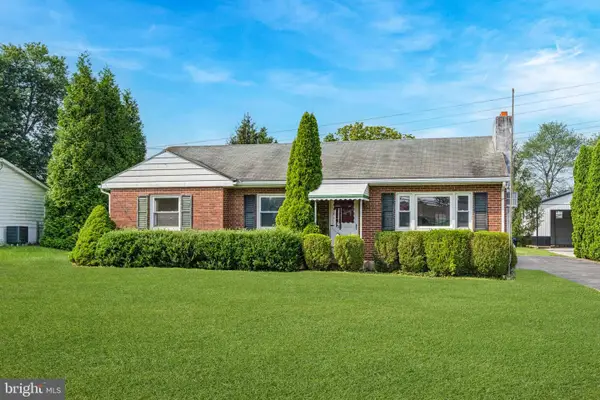 $315,000Coming Soon3 beds 1 baths
$315,000Coming Soon3 beds 1 baths43 Oak Ln, ROYERSFORD, PA 19468
MLS# PAMC2150724Listed by: KELLER WILLIAMS REALTY DEVON-WAYNE - Open Sun, 12 to 2pmNew
 $419,900Active3 beds 2 baths1,264 sq. ft.
$419,900Active3 beds 2 baths1,264 sq. ft.812 Mennonite Rd, ROYERSFORD, PA 19468
MLS# PAMC2150198Listed by: FREESTYLE REAL ESTATE LLC - Open Fri, 4 to 6:30pmNew
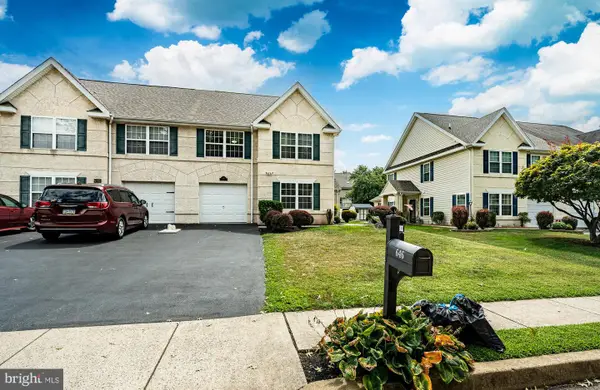 $524,900Active3 beds 3 baths1,849 sq. ft.
$524,900Active3 beds 3 baths1,849 sq. ft.646 Elm St, ROYERSFORD, PA 19468
MLS# PAMC2151376Listed by: KELLER WILLIAMS REALTY GROUP - New
 $509,990Active3 beds 3 baths1,700 sq. ft.
$509,990Active3 beds 3 baths1,700 sq. ft.1 Alderwood Ln, ROYERSFORD, PA 19468
MLS# PAMC2151400Listed by: WINDTREE REAL ESTATE - Open Sat, 12 to 2pmNew
 $325,000Active4 beds 1 baths1,754 sq. ft.
$325,000Active4 beds 1 baths1,754 sq. ft.122 2nd Ave, ROYERSFORD, PA 19468
MLS# PAMC2150490Listed by: KELLER WILLIAMS REALTY GROUP - Coming Soon
 $775,000Coming Soon4 beds 3 baths
$775,000Coming Soon4 beds 3 baths616 Crosshill Rd, ROYERSFORD, PA 19468
MLS# PAMC2150542Listed by: RE/MAX ACHIEVERS-COLLEGEVILLE
