549 Old State Rd, ROYERSFORD, PA 19468
Local realty services provided by:Better Homes and Gardens Real Estate Cassidon Realty
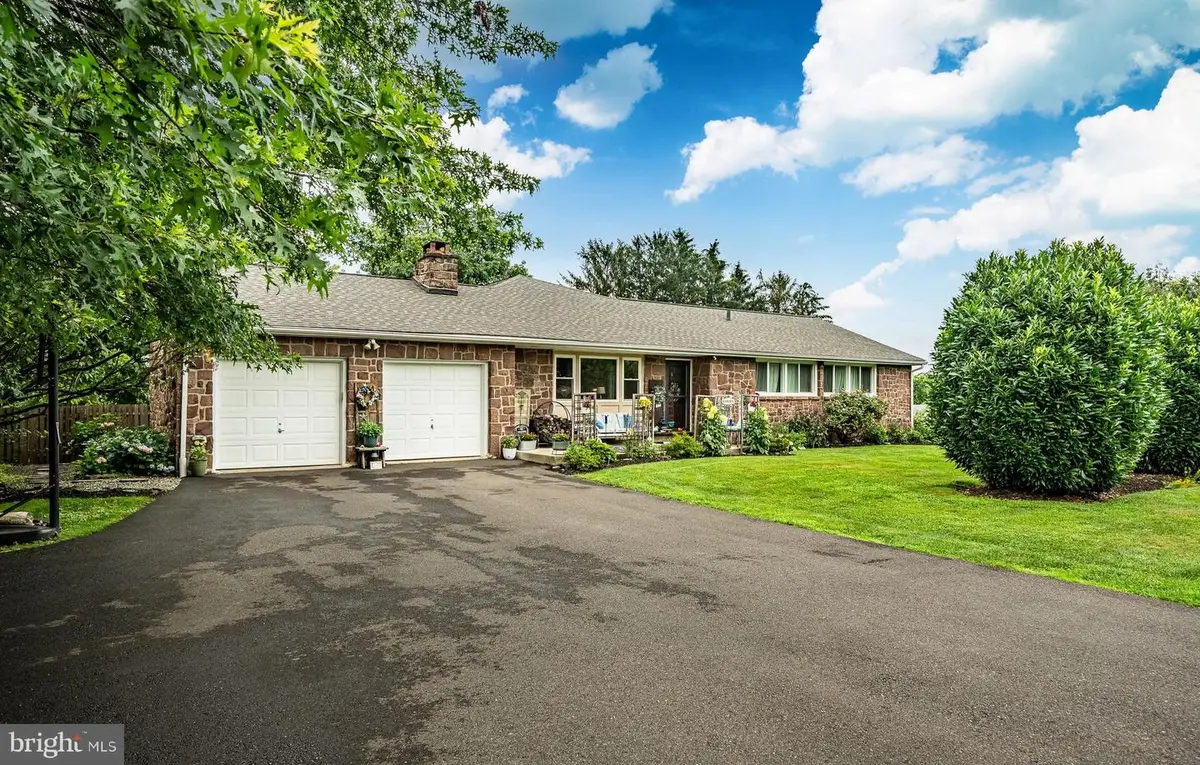
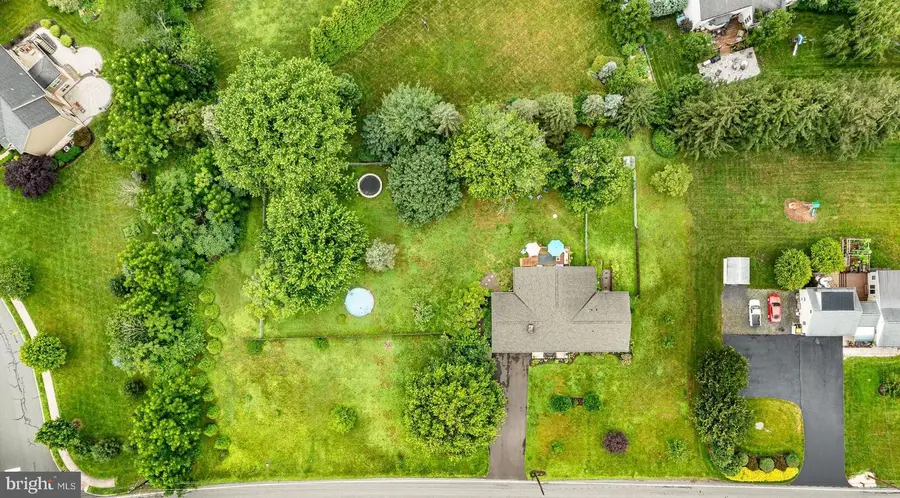
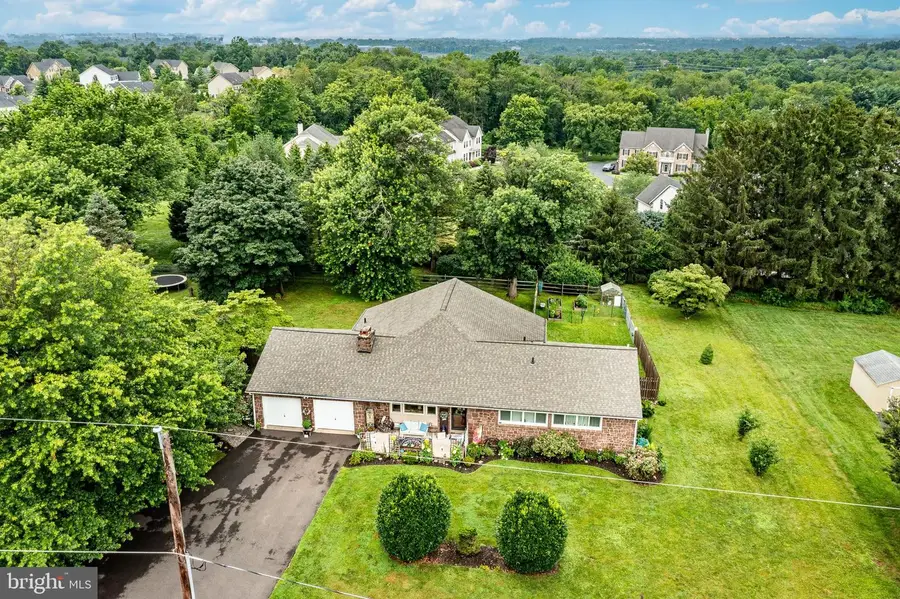
549 Old State Rd,ROYERSFORD, PA 19468
$689,999
- 5 Beds
- 3 Baths
- 3,130 sq. ft.
- Single family
- Pending
Listed by:mark kunze
Office:keller williams realty group
MLS#:PAMC2148568
Source:BRIGHTMLS
Price summary
- Price:$689,999
- Price per sq. ft.:$220.45
About this home
WELCOME HOME to this charming FIRST FLOOR LIVING property in the highly desirable Spring Ford School District!!!!! As soon you enter this home you feel the OPEN FLOOR CONCEPT. This updated ranch style home offers 4-5 bedrooms and 3 full bathrooms. The living room has lots of natural light, a beautiful stone wood burning fireplace and recessed lighting. The dining area and kitchen open nicely to this space, perfect for entertaining as the large deck overlooking the fenced in yard is just off the back of the home. The UPDATED KITCHEN boasts 42" white cabinets, granite countertops, tile backsplash, large island, stainless steel appliances and recessed lighting. There's an organized mudroom between the kitchen and two car garage. On the other side of the kitchen is an office or bedroom. The primary bedroom has an updated bathroom with a 2 sink vanity, custom tiled walk in shower and tile floor. Completing the main floor is 2 more bedrooms and a full hall bath with subway tiled shower and updated vanity with linen closet. The fully FINISHED BASEMENT offers over 900 sq ft of living space, including a bedroom with sitting area, full bathroom, laundry room, fireplace and walkout door to the backyard. The backyard is completely fenced in with a garden, shed, fire pit and above ground pool. This home is the perfect blend of warmth, functionality, and outdoor serenity. Don’t miss your chance to see it in person—schedule your private showing today!
Contact an agent
Home facts
- Year built:1959
- Listing Id #:PAMC2148568
- Added:22 day(s) ago
- Updated:August 13, 2025 at 07:30 AM
Rooms and interior
- Bedrooms:5
- Total bathrooms:3
- Full bathrooms:3
- Living area:3,130 sq. ft.
Heating and cooling
- Cooling:Central A/C
- Heating:90% Forced Air, Natural Gas
Structure and exterior
- Year built:1959
- Building area:3,130 sq. ft.
- Lot area:1.47 Acres
Schools
- Elementary school:UPPER PROVIDENCE
Utilities
- Water:Public
- Sewer:Public Sewer
Finances and disclosures
- Price:$689,999
- Price per sq. ft.:$220.45
- Tax amount:$8,049 (2024)
New listings near 549 Old State Rd
- Coming Soon
 $550,000Coming Soon3 beds 3 baths
$550,000Coming Soon3 beds 3 baths4 Dusseldorf Dr, ROYERSFORD, PA 19468
MLS# PAMC2151708Listed by: RE/MAX CENTRE REALTORS - New
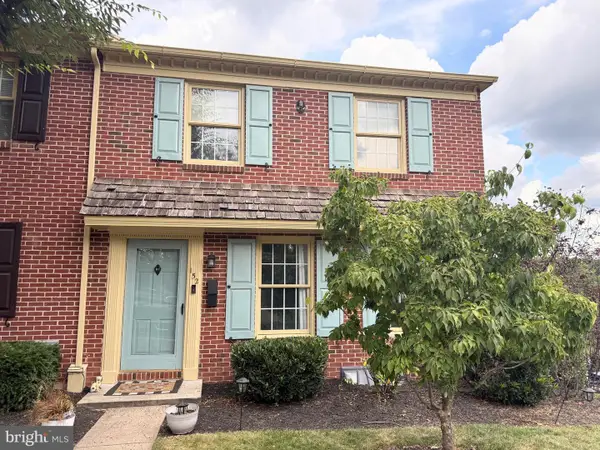 $339,900Active3 beds 2 baths1,540 sq. ft.
$339,900Active3 beds 2 baths1,540 sq. ft.152 Roboda Blvd, ROYERSFORD, PA 19468
MLS# PAMC2151668Listed by: HOMESTARR REALTY - New
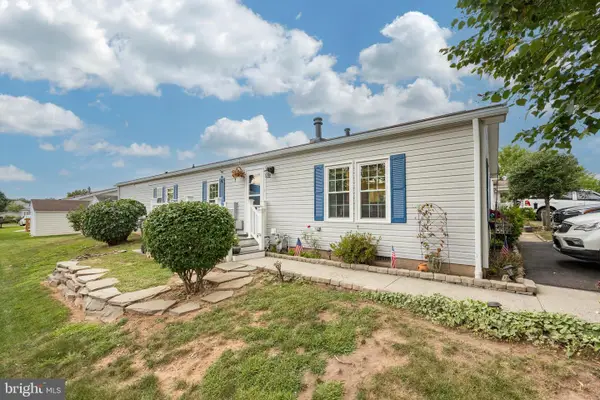 $220,000Active3 beds 2 baths1,680 sq. ft.
$220,000Active3 beds 2 baths1,680 sq. ft.103 Lilac Pl, ROYERSFORD, PA 19468
MLS# PAMC2151600Listed by: SPRINGER REALTY GROUP - New
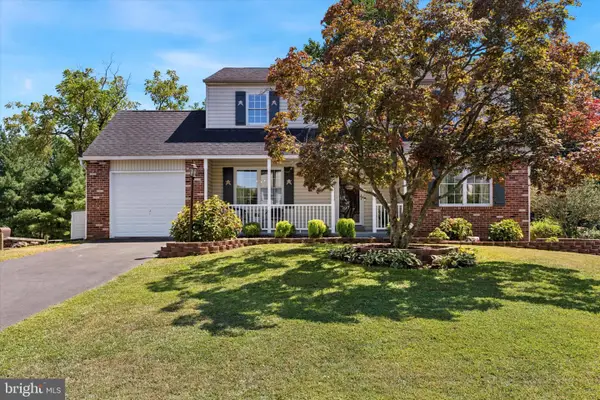 $549,900Active4 beds 3 baths2,268 sq. ft.
$549,900Active4 beds 3 baths2,268 sq. ft.24 Cheyenne Rd, ROYERSFORD, PA 19468
MLS# PAMC2149104Listed by: COMPASS PENNSYLVANIA, LLC - Coming SoonOpen Sat, 9 to 11am
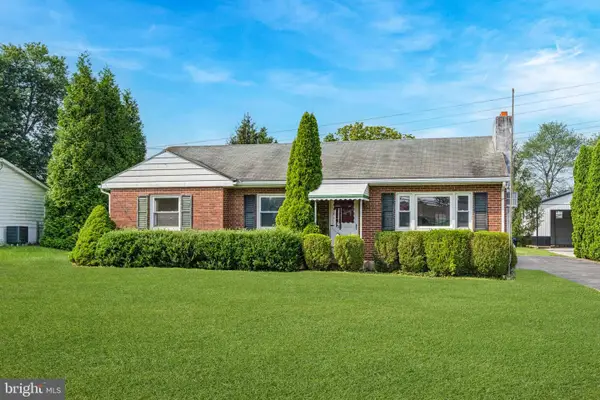 $315,000Coming Soon3 beds 1 baths
$315,000Coming Soon3 beds 1 baths43 Oak Ln, ROYERSFORD, PA 19468
MLS# PAMC2150724Listed by: KELLER WILLIAMS REALTY DEVON-WAYNE - Coming SoonOpen Sun, 12 to 2pm
 $419,900Coming Soon3 beds 2 baths
$419,900Coming Soon3 beds 2 baths812 Mennonite Rd, ROYERSFORD, PA 19468
MLS# PAMC2150198Listed by: FREESTYLE REAL ESTATE LLC - Coming SoonOpen Fri, 4 to 6:30pm
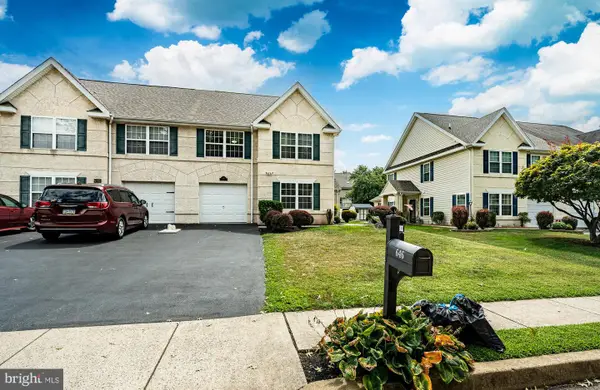 $524,900Coming Soon3 beds 3 baths
$524,900Coming Soon3 beds 3 baths646 Elm St, ROYERSFORD, PA 19468
MLS# PAMC2151376Listed by: KELLER WILLIAMS REALTY GROUP - New
 $509,990Active3 beds 3 baths1,700 sq. ft.
$509,990Active3 beds 3 baths1,700 sq. ft.1 Alderwood Ln, ROYERSFORD, PA 19468
MLS# PAMC2151400Listed by: WINDTREE REAL ESTATE - Open Sat, 12 to 2pmNew
 $325,000Active4 beds 1 baths1,754 sq. ft.
$325,000Active4 beds 1 baths1,754 sq. ft.122 2nd Ave, ROYERSFORD, PA 19468
MLS# PAMC2150490Listed by: KELLER WILLIAMS REALTY GROUP - Coming Soon
 $775,000Coming Soon4 beds 3 baths
$775,000Coming Soon4 beds 3 baths616 Crosshill Rd, ROYERSFORD, PA 19468
MLS# PAMC2150542Listed by: RE/MAX ACHIEVERS-COLLEGEVILLE
