705 Walnut St, ROYERSFORD, PA 19468
Local realty services provided by:Better Homes and Gardens Real Estate Capital Area
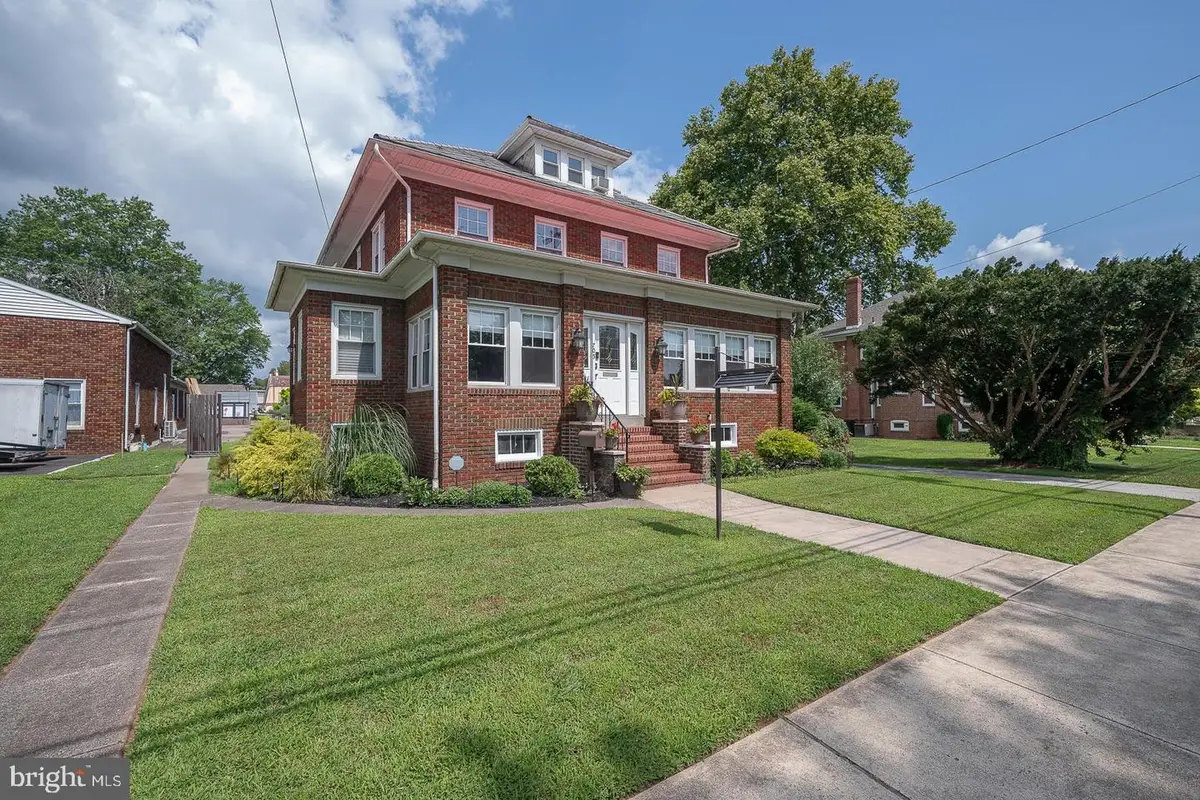
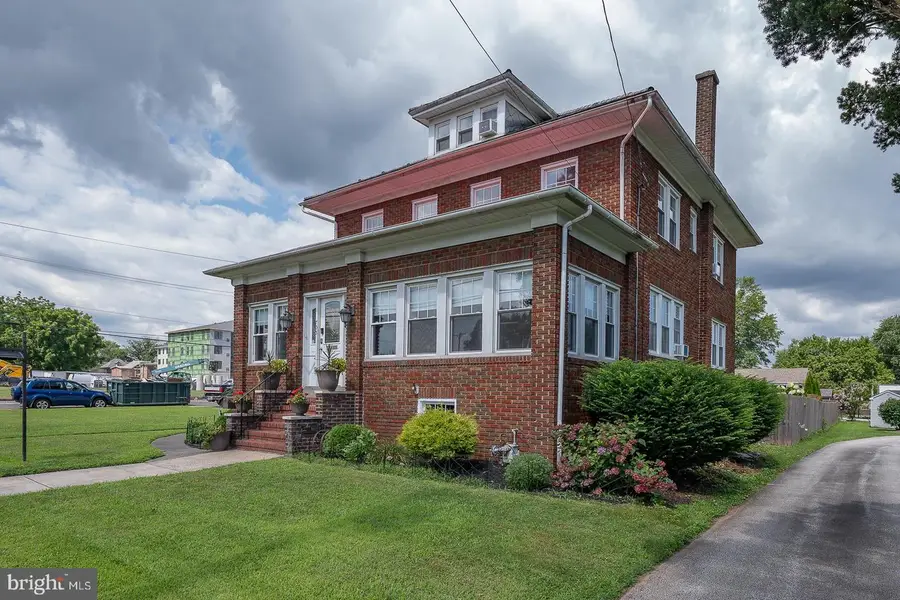
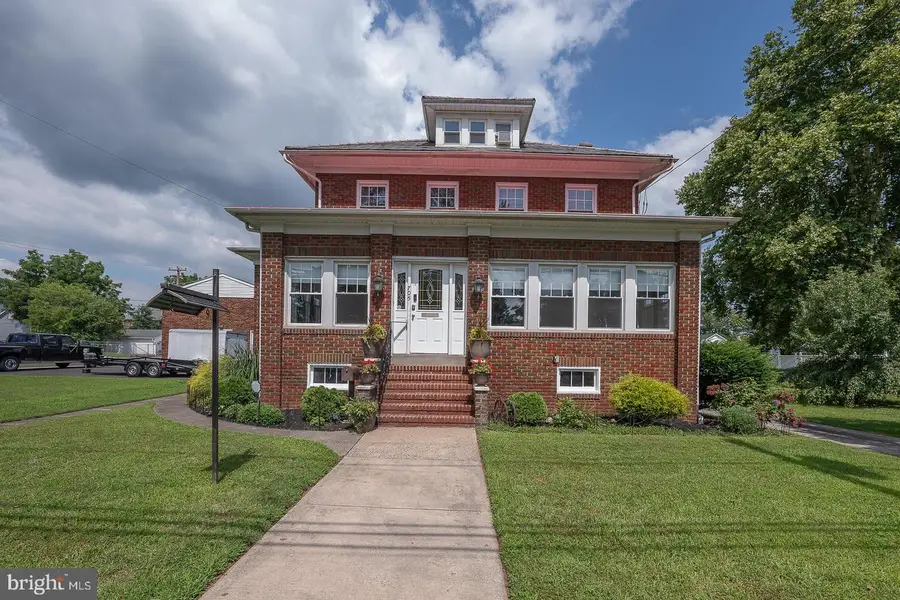
705 Walnut St,ROYERSFORD, PA 19468
$425,000
- 5 Beds
- 2 Baths
- 3,379 sq. ft.
- Single family
- Pending
Listed by:elizabethann rita antonuccio
Office:bhhs fox & roach wayne-devon
MLS#:PAMC2148578
Source:BRIGHTMLS
Price summary
- Price:$425,000
- Price per sq. ft.:$125.78
About this home
Welcome to 705 Walnut Street!
Located in the heart of Royersford Borough and within the highly rated Spring-Ford School District, this spacious 5-bedroom, 2-bath home blends historic character with modern updates and endless potential.
Step into the home through the inviting three-season enclosed porch, a perfect spot to enjoy your morning coffee or unwind in the evenings. Inside, you’ll find a generously sized living room with great natural light, and an office off to the side. The formal dining room offers plenty of space for entertaining. There is bonus room just off the kitchen that currently houses the refrigerator — this offers a fantastic opportunity for expanding your dream kitchen. A full bathroom with some updates completes the main level.
Upstairs on the second floor are four large bedrooms and a brand-new, fully renovated bathroom with modern finishes. The third floor features the fifth bedroom, along with two large closets.
Back downstairs, there is a large, unfinished basement that currently holds the laundry area and offers tons of potential for storage, a home gym, or workshop.
Outside you will find a beautifully fenced, flat back yard with a chicken coup. It is a fantastic space for pets, gardening, or hosting outdoor gatherings.
Notable updates include: New natural gas furnace, updated plumbing, knob and tube wiring removed, new electric box, fresh interior paint, both bathrooms updated, and a fully fenced backyard.
All of this within walking distance to downtown Royersford’s shops, restaurants, and parks. Don’t miss your chance to own a spacious, character-filled home with room to grow in one of Montgomery County’s most desirable communities!
Please note: driveway to right of house and garages on the left are not a part of this property. There is ample street parking.
Contact an agent
Home facts
- Year built:1930
- Listing Id #:PAMC2148578
- Added:21 day(s) ago
- Updated:August 15, 2025 at 07:30 AM
Rooms and interior
- Bedrooms:5
- Total bathrooms:2
- Full bathrooms:2
- Living area:3,379 sq. ft.
Heating and cooling
- Cooling:Window Unit(s)
- Heating:Baseboard - Hot Water, Natural Gas
Structure and exterior
- Year built:1930
- Building area:3,379 sq. ft.
- Lot area:0.22 Acres
Utilities
- Water:Public
- Sewer:Public Sewer
Finances and disclosures
- Price:$425,000
- Price per sq. ft.:$125.78
- Tax amount:$6,362 (2024)
New listings near 705 Walnut St
- New
 $550,000Active3 beds 3 baths2,875 sq. ft.
$550,000Active3 beds 3 baths2,875 sq. ft.4 Dusseldorf Dr, ROYERSFORD, PA 19468
MLS# PAMC2151708Listed by: RE/MAX CENTRE REALTORS - New
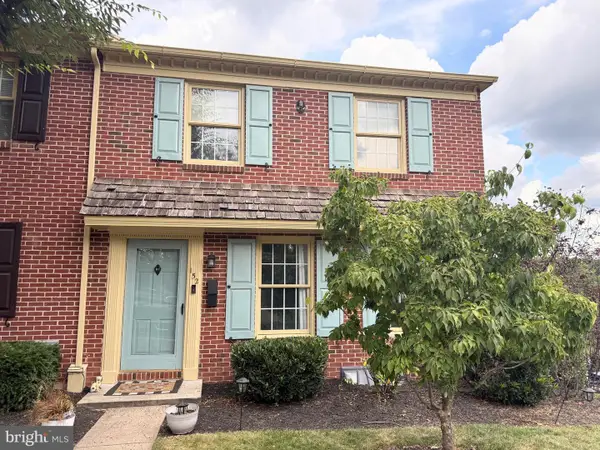 $339,900Active3 beds 2 baths1,540 sq. ft.
$339,900Active3 beds 2 baths1,540 sq. ft.152 Roboda Blvd, ROYERSFORD, PA 19468
MLS# PAMC2151668Listed by: HOMESTARR REALTY - New
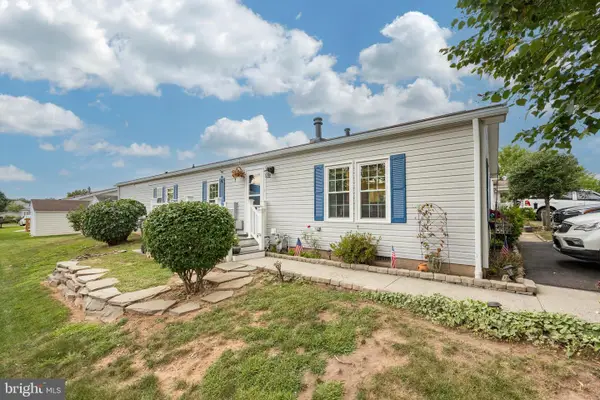 $220,000Active3 beds 2 baths1,680 sq. ft.
$220,000Active3 beds 2 baths1,680 sq. ft.103 Lilac Pl, ROYERSFORD, PA 19468
MLS# PAMC2151600Listed by: SPRINGER REALTY GROUP - New
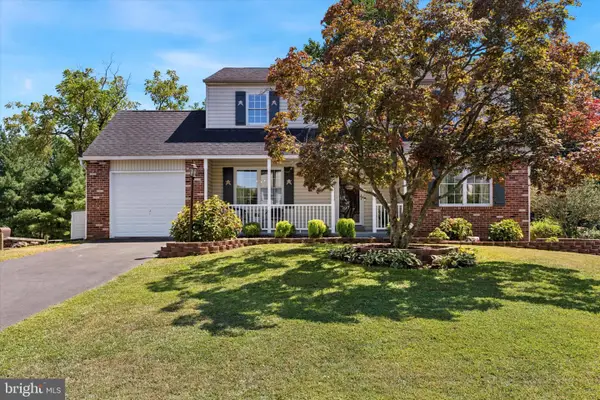 $549,900Active4 beds 3 baths2,268 sq. ft.
$549,900Active4 beds 3 baths2,268 sq. ft.24 Cheyenne Rd, ROYERSFORD, PA 19468
MLS# PAMC2149104Listed by: COMPASS PENNSYLVANIA, LLC - Coming SoonOpen Sat, 9 to 11am
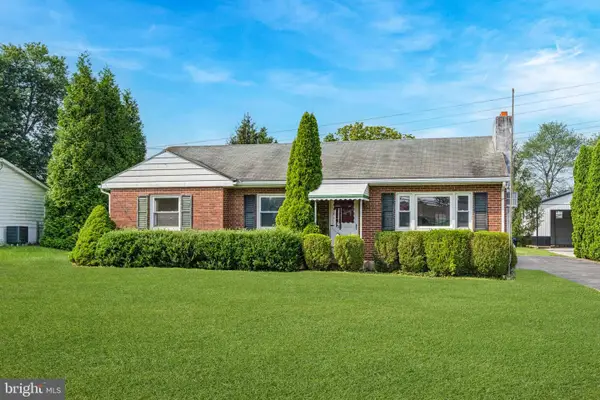 $315,000Coming Soon3 beds 1 baths
$315,000Coming Soon3 beds 1 baths43 Oak Ln, ROYERSFORD, PA 19468
MLS# PAMC2150724Listed by: KELLER WILLIAMS REALTY DEVON-WAYNE - Open Sun, 12 to 2pmNew
 $419,900Active3 beds 2 baths1,264 sq. ft.
$419,900Active3 beds 2 baths1,264 sq. ft.812 Mennonite Rd, ROYERSFORD, PA 19468
MLS# PAMC2150198Listed by: FREESTYLE REAL ESTATE LLC - Open Fri, 4 to 6:30pmNew
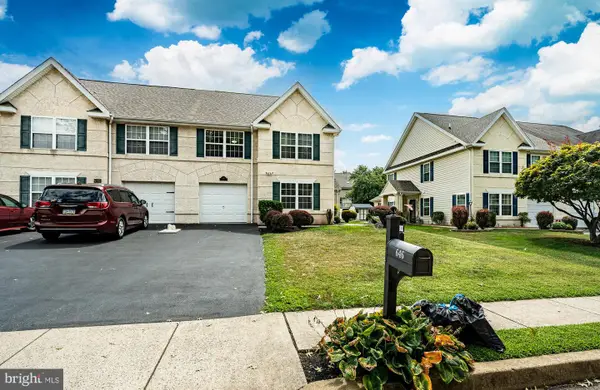 $524,900Active3 beds 3 baths1,849 sq. ft.
$524,900Active3 beds 3 baths1,849 sq. ft.646 Elm St, ROYERSFORD, PA 19468
MLS# PAMC2151376Listed by: KELLER WILLIAMS REALTY GROUP - New
 $509,990Active3 beds 3 baths1,700 sq. ft.
$509,990Active3 beds 3 baths1,700 sq. ft.1 Alderwood Ln, ROYERSFORD, PA 19468
MLS# PAMC2151400Listed by: WINDTREE REAL ESTATE - Open Sat, 12 to 2pmNew
 $325,000Active4 beds 1 baths1,754 sq. ft.
$325,000Active4 beds 1 baths1,754 sq. ft.122 2nd Ave, ROYERSFORD, PA 19468
MLS# PAMC2150490Listed by: KELLER WILLIAMS REALTY GROUP - Coming Soon
 $775,000Coming Soon4 beds 3 baths
$775,000Coming Soon4 beds 3 baths616 Crosshill Rd, ROYERSFORD, PA 19468
MLS# PAMC2150542Listed by: RE/MAX ACHIEVERS-COLLEGEVILLE
