943 Walnut St, ROYERSFORD, PA 19468
Local realty services provided by:Better Homes and Gardens Real Estate GSA Realty
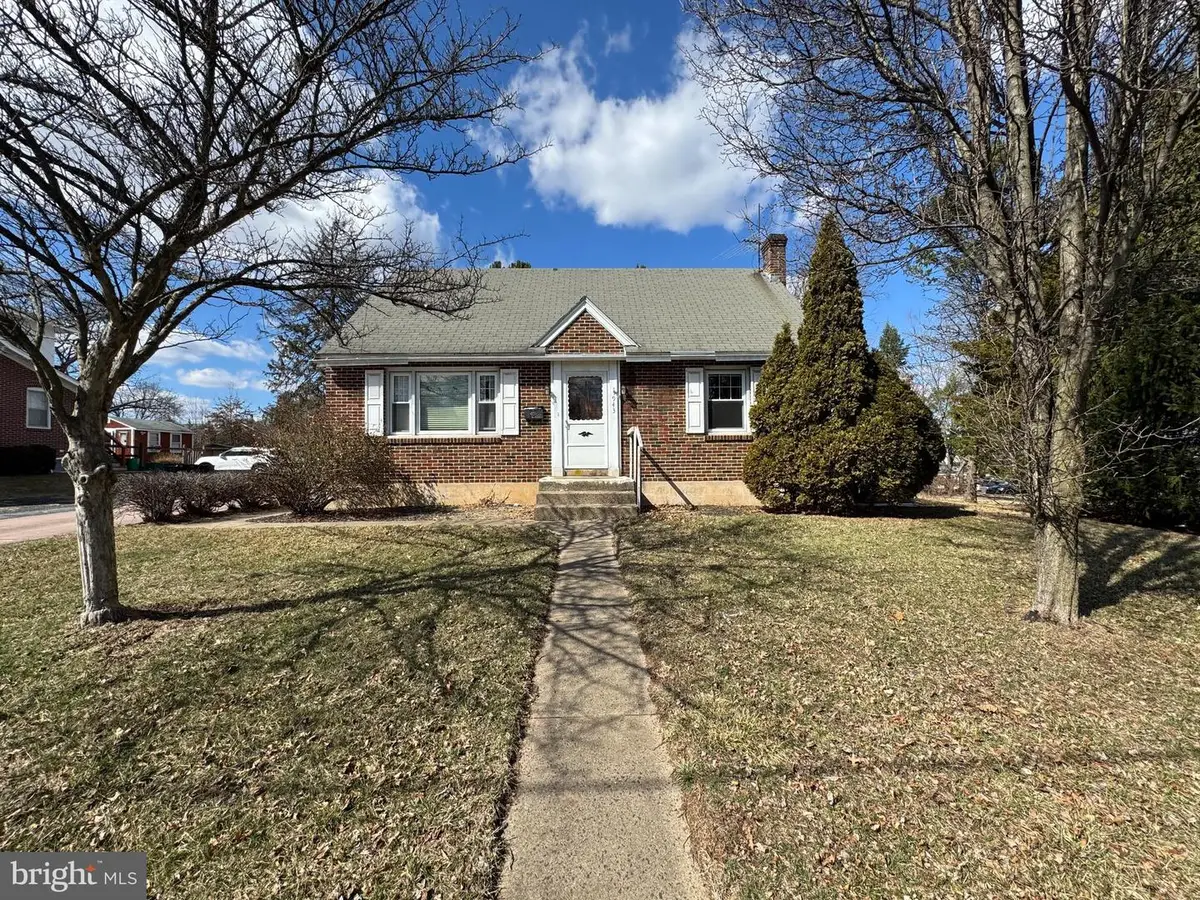
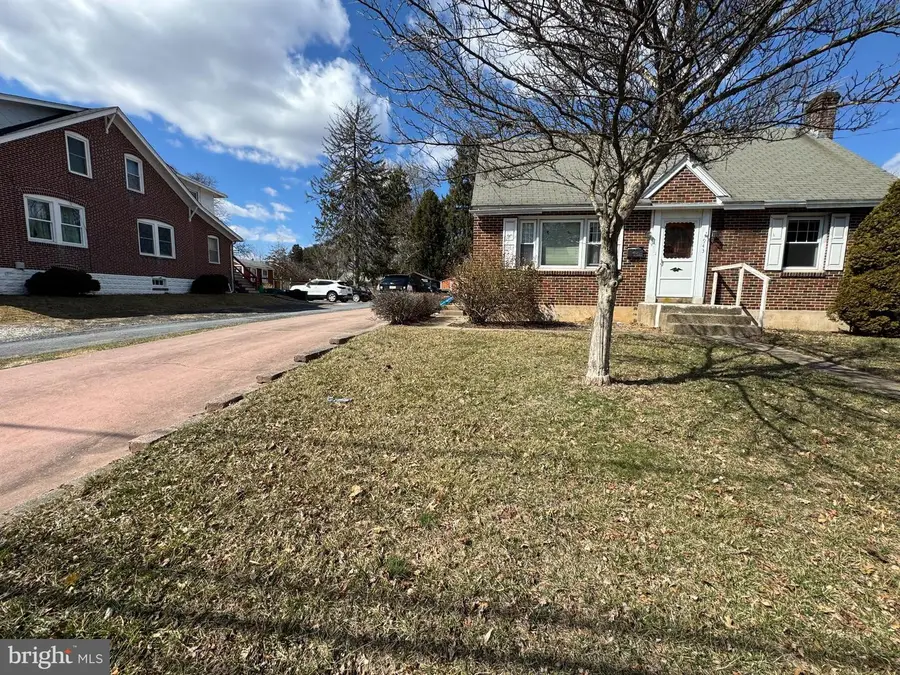

943 Walnut St,ROYERSFORD, PA 19468
$299,000
- 4 Beds
- 2 Baths
- 1,310 sq. ft.
- Single family
- Pending
Listed by:heather morris
Office:coldwell banker realty
MLS#:PAMC2149056
Source:BRIGHTMLS
Price summary
- Price:$299,000
- Price per sq. ft.:$228.24
About this home
A lovely brick cape in Royersford, desirable Spring-Ford school district, awaits your vision and personal touch. This 4 bed, 2 full bath solid home comes with its own large driveway for off street parking, 2 bedrooms on the main floor, a full primary retreat on the 2nd floor, and the 4th bedroom in the partially finished basement. Basement is set up to be finished for even a second kitchen or more living space. House does have central ac and heat, and updated electric! Many plans included adding an addition off the deck or using the deck to enlarge kitchen was discussed but new health issues made that come to a halt. Perhaps with the love of new buyers you too can come see the endless possibilites for this adorable home! THE ROOF WILL BE BRAND NEW FOR YOU PRIOR TO SETTLEMENT ONLY IF A GOOD OFFER , so FHA, VA, and USDA buyers this house may be possible for you!
Contact an agent
Home facts
- Year built:1950
- Listing Id #:PAMC2149056
- Added:19 day(s) ago
- Updated:August 13, 2025 at 07:30 AM
Rooms and interior
- Bedrooms:4
- Total bathrooms:2
- Full bathrooms:2
- Living area:1,310 sq. ft.
Heating and cooling
- Cooling:Central A/C
- Heating:Baseboard - Electric, Forced Air, Natural Gas
Structure and exterior
- Year built:1950
- Building area:1,310 sq. ft.
- Lot area:0.37 Acres
Utilities
- Water:Public
- Sewer:Public Sewer
Finances and disclosures
- Price:$299,000
- Price per sq. ft.:$228.24
- Tax amount:$3,980 (2024)
New listings near 943 Walnut St
- Coming Soon
 $550,000Coming Soon3 beds 3 baths
$550,000Coming Soon3 beds 3 baths4 Dusseldorf Dr, ROYERSFORD, PA 19468
MLS# PAMC2151708Listed by: RE/MAX CENTRE REALTORS - New
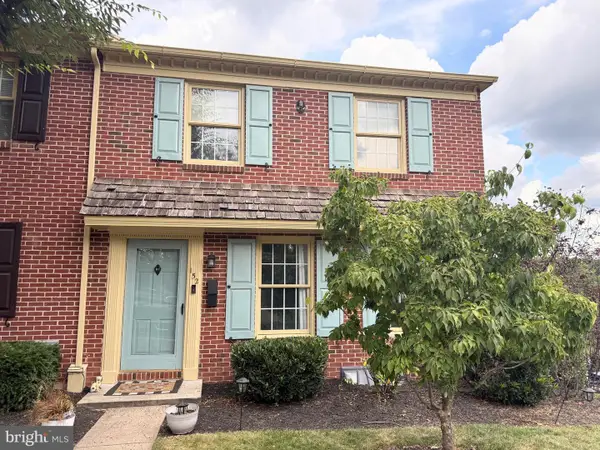 $339,900Active3 beds 2 baths1,540 sq. ft.
$339,900Active3 beds 2 baths1,540 sq. ft.152 Roboda Blvd, ROYERSFORD, PA 19468
MLS# PAMC2151668Listed by: HOMESTARR REALTY - New
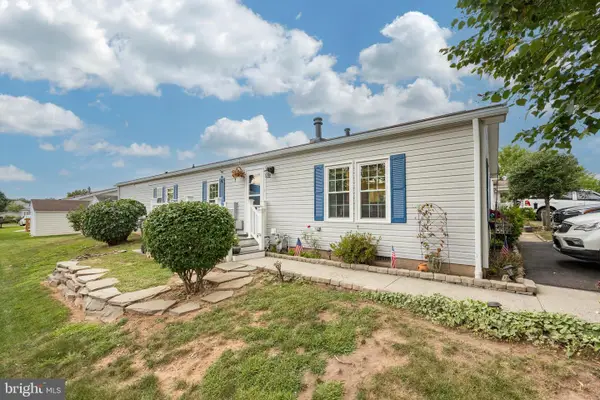 $220,000Active3 beds 2 baths1,680 sq. ft.
$220,000Active3 beds 2 baths1,680 sq. ft.103 Lilac Pl, ROYERSFORD, PA 19468
MLS# PAMC2151600Listed by: SPRINGER REALTY GROUP - New
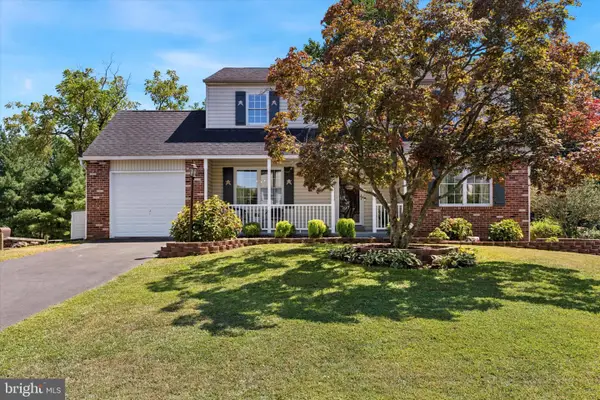 $549,900Active4 beds 3 baths2,268 sq. ft.
$549,900Active4 beds 3 baths2,268 sq. ft.24 Cheyenne Rd, ROYERSFORD, PA 19468
MLS# PAMC2149104Listed by: COMPASS PENNSYLVANIA, LLC - Coming SoonOpen Sat, 9 to 11am
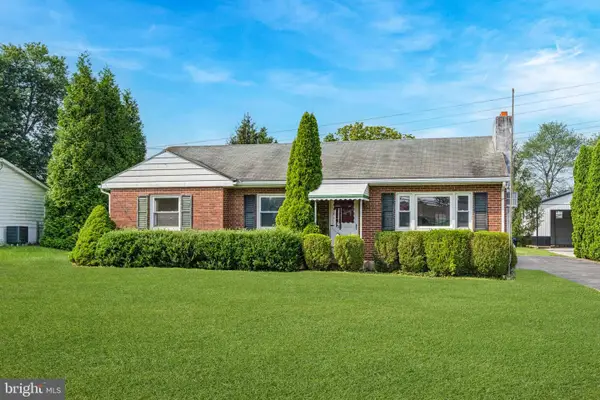 $315,000Coming Soon3 beds 1 baths
$315,000Coming Soon3 beds 1 baths43 Oak Ln, ROYERSFORD, PA 19468
MLS# PAMC2150724Listed by: KELLER WILLIAMS REALTY DEVON-WAYNE - Coming SoonOpen Sun, 12 to 2pm
 $419,900Coming Soon3 beds 2 baths
$419,900Coming Soon3 beds 2 baths812 Mennonite Rd, ROYERSFORD, PA 19468
MLS# PAMC2150198Listed by: FREESTYLE REAL ESTATE LLC - Coming SoonOpen Fri, 4 to 6:30pm
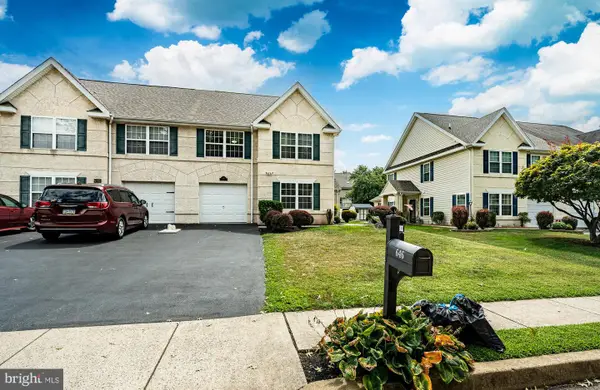 $524,900Coming Soon3 beds 3 baths
$524,900Coming Soon3 beds 3 baths646 Elm St, ROYERSFORD, PA 19468
MLS# PAMC2151376Listed by: KELLER WILLIAMS REALTY GROUP - New
 $509,990Active3 beds 3 baths1,700 sq. ft.
$509,990Active3 beds 3 baths1,700 sq. ft.1 Alderwood Ln, ROYERSFORD, PA 19468
MLS# PAMC2151400Listed by: WINDTREE REAL ESTATE - Open Sat, 12 to 2pmNew
 $325,000Active4 beds 1 baths1,754 sq. ft.
$325,000Active4 beds 1 baths1,754 sq. ft.122 2nd Ave, ROYERSFORD, PA 19468
MLS# PAMC2150490Listed by: KELLER WILLIAMS REALTY GROUP - Coming Soon
 $775,000Coming Soon4 beds 3 baths
$775,000Coming Soon4 beds 3 baths616 Crosshill Rd, ROYERSFORD, PA 19468
MLS# PAMC2150542Listed by: RE/MAX ACHIEVERS-COLLEGEVILLE
