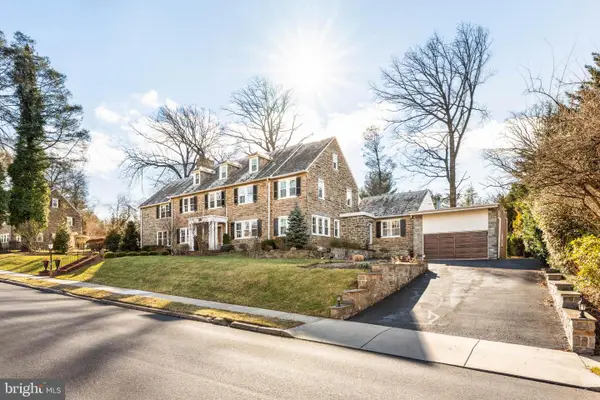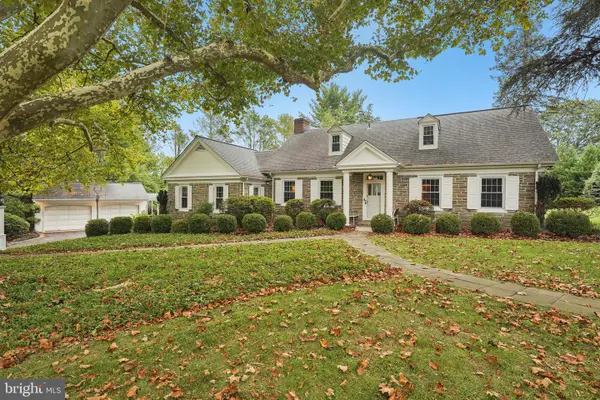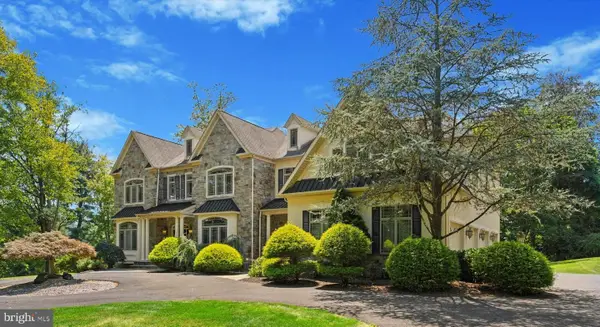1156 Mill Road Cir, Rydal, PA 19046
Local realty services provided by:Better Homes and Gardens Real Estate Valley Partners
Listed by: renee m meister, diane r malnati
Office: quinn & wilson, inc.
MLS#:PAMC2161140
Source:BRIGHTMLS
Price summary
- Price:$1,095,000
- Price per sq. ft.:$266.75
About this home
Nestled on a private cul-de-sac in desirable Rydal, this impeccably renovated contemporary home is truly a “must see”! A bright, two-story foyer with tiled flooring sets the tone for the home’s timeless elegance. The spacious living room features a vaulted ceiling, random width hardwood floors, custom built-ins, and spiral staircase to the loft/sitting area, seamlessly opening to the gourmet kitchen — a chef’s dream complete with a 6-burner Thermador range, premium appliances, abundant custom cabinetry, ceramic tile flooring, and granite countertops. A wall of windows and sliding doors open to the upper patio, showcasing the beautifully landscaped grounds and flooding the space with natural light. The adjacent formal dining room is ideal for entertaining family and friends, with direct access to the fabulous patio — perfect for after-dinner gatherings. A large den with a custom built-in armoire and stunning wood-burning fireplace adds warmth and character, while an updated powder room completes this level. Step up to the gracious hallway that leads to the luxurious primary suite. Expansive windows fill the room with serene brightness, while a dressing area, walk-in closet, and private deck access enhance the retreat-like feel. The spa-inspired marble bath features custom Wakefield cabinetry and a dual walk-in shower. Two additional large bedrooms with renovated en-suite baths, plus a convenient laundry room, complete the upper level. The lower level offers an enormous family room with glass doors opening to the patio and recently upgraded in-ground pool adorned with new tile and custom decking — the centerpiece of the one-acre, beautifully landscaped property. A full bath with a dressing area serves as the perfect pool changing room, while a bonus room offers flexibility for guests or a home office. Ample storage and garage access complete this level, with a sub-basement providing even more storage and utilities. Generac generator, newer windows and a/c - too many extras to mention. This exceptional home offers the perfect blend of privacy, luxury, and convenience — just minutes from parks, shopping, top-rated schools, regional rail, and Jefferson Abington Hospital.
Contact an agent
Home facts
- Year built:1971
- Listing ID #:PAMC2161140
- Added:94 day(s) ago
- Updated:February 12, 2026 at 08:31 AM
Rooms and interior
- Bedrooms:3
- Total bathrooms:5
- Full bathrooms:4
- Half bathrooms:1
- Living area:4,105 sq. ft.
Heating and cooling
- Cooling:Central A/C
- Heating:Baseboard - Electric, Forced Air, Natural Gas, Radiant
Structure and exterior
- Roof:Metal
- Year built:1971
- Building area:4,105 sq. ft.
- Lot area:0.96 Acres
Schools
- High school:ABINGTON SENIOR
- Middle school:ABINGTON JUNIOR HIGH SCHOOL
Utilities
- Water:Public
- Sewer:Public Sewer
Finances and disclosures
- Price:$1,095,000
- Price per sq. ft.:$266.75
- Tax amount:$20,073 (2025)
New listings near 1156 Mill Road Cir
 $1,200,000Active5 beds 4 baths4,627 sq. ft.
$1,200,000Active5 beds 4 baths4,627 sq. ft.1432 Noble Rd, RYDAL, PA 19046
MLS# PAMC2165718Listed by: COMPASS PENNSYLVANIA, LLC $180,000Active2 beds 2 baths950 sq. ft.
$180,000Active2 beds 2 baths950 sq. ft.1610 The Fairway #304w, RYDAL, PA 19046
MLS# PAMC2162004Listed by: KELLER WILLIAMS REAL ESTATE-MONTGOMERYVILLE $99,900Active1 beds 1 baths800 sq. ft.
$99,900Active1 beds 1 baths800 sq. ft.1570 The Fairway #507e, RYDAL, PA 19046
MLS# PAMC2162052Listed by: QUINN & WILSON, INC. $1,295,000Pending5 beds 5 baths5,421 sq. ft.
$1,295,000Pending5 beds 5 baths5,421 sq. ft.1535 Scrope, RYDAL, PA 19046
MLS# PAMC2154538Listed by: BHHS FOX & ROACH-JENKINTOWN $1,850,000Active5 beds 6 baths8,589 sq. ft.
$1,850,000Active5 beds 6 baths8,589 sq. ft.1514 Cherry Ln, RYDAL, PA 19046
MLS# PAMC2151498Listed by: HOMESTARR REALTY

