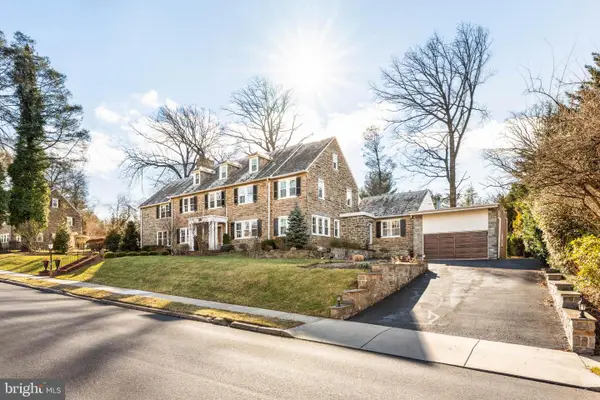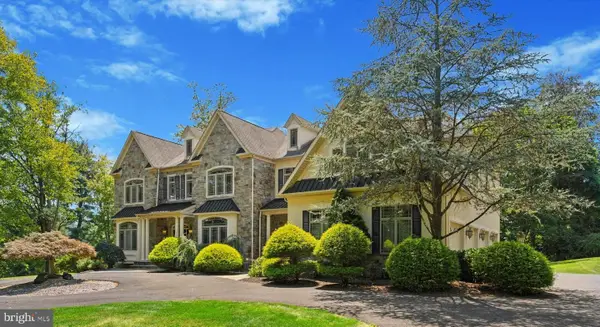1535 Scrope, Rydal, PA 19046
Local realty services provided by:Better Homes and Gardens Real Estate Maturo
Listed by: joseph g dougherty
Office: bhhs fox & roach-jenkintown
MLS#:PAMC2154538
Source:BRIGHTMLS
Price summary
- Price:$1,295,000
- Price per sq. ft.:$238.89
About this home
Welcome to 1535 Scrope Road – a distinguished stone Cape Cod in the heart of Rydal. Nestled on a private 1.4-acre corner lot, this home is surrounded by mature trees and stately residences, offering both charm and serenity. A century-old sycamore graces the front yard, a magnificent landmark that sets the tone for this exceptional property. Step into the expansive foyer and immediately feel the quality of craftsmanship—random-width plank floors, high ceilings, custom millwork, and thoughtful built-ins throughout. The home has been sympathetically renovated with careful attention to modern living and full ADA compliance, blending timeless character with accessibility and comfort. The formal living room, with its fireplace and 8+ foot ceilings, introduces the home’s sense of openness and enduring design. From here, move seamlessly to the great room, boasting soaring 10-foot ceilings, a floor-to-ceiling brick fireplace, and a wall of windows overlooking the slate courtyard patio. The dining room and chef’s kitchen create the ideal gathering space. Recently updated, the kitchen features abundant workspace, quartz countertops, a tile backsplash, and top-of-the-line Thermador appliances (WiFi compatible), including an ADA-compliant refrigerator, workstation sink, and ample storage. A private office/library with custom bookshelves and built-in bar provides the perfect work-from-home retreat. Just beyond the kitchen, you’ll find a mudroom, laundry, and an in-law/au pair suite with two rooms and a full bath. On the main level, a beautifully designed bedroom suite connects two spacious bedrooms with a brand-new ADA-compliant bath, complete with heated floors, a zero-entry shower, and a temperature-controlled soaking tub. Upstairs, the Primary Suite offers tremendous space with a huge walk-in closet, two additional closets, built-ins, and a luxurious ensuite bath. A second updated hall bath features a tiled shower with seat, seamless glass doors, and modern vanity. Another large bedroom with walk-in storage completes this lev An extraordinary highlight is the 1800 sq ft heated indoor pool house—a true entertainment haven with a separate hot tub, wet bar, and full bath. A detached two-car garage with covered access to the mudroom adds convenience.
Meticulously updated by the current owners, this home is a sanctuary—peaceful, private, and filled with character. Located in one of Abington Township’s most desirable and quiet neighborhoods, 1535 Scrope Road is ready to welcome its next chapter.
Contact an agent
Home facts
- Year built:1955
- Listing ID #:PAMC2154538
- Added:154 day(s) ago
- Updated:February 11, 2026 at 08:32 AM
Rooms and interior
- Bedrooms:5
- Total bathrooms:5
- Full bathrooms:4
- Half bathrooms:1
- Living area:5,421 sq. ft.
Heating and cooling
- Cooling:Central A/C
- Heating:Hot Water, Natural Gas, Radiator, Zoned
Structure and exterior
- Roof:Pitched, Shingle
- Year built:1955
- Building area:5,421 sq. ft.
- Lot area:1.4 Acres
Schools
- High school:ABINGTON SENIOR
- Middle school:ABINGTON JUNIOR HIGH SCHOOL
- Elementary school:RYDAL
Utilities
- Water:Public
- Sewer:Public Septic, Public Sewer
Finances and disclosures
- Price:$1,295,000
- Price per sq. ft.:$238.89
- Tax amount:$18,129 (2025)
New listings near 1535 Scrope
 $1,200,000Active5 beds 4 baths4,627 sq. ft.
$1,200,000Active5 beds 4 baths4,627 sq. ft.1432 Noble Rd, RYDAL, PA 19046
MLS# PAMC2165718Listed by: COMPASS PENNSYLVANIA, LLC $180,000Active2 beds 2 baths950 sq. ft.
$180,000Active2 beds 2 baths950 sq. ft.1610 The Fairway #304w, RYDAL, PA 19046
MLS# PAMC2162004Listed by: KELLER WILLIAMS REAL ESTATE-MONTGOMERYVILLE $99,900Active1 beds 1 baths800 sq. ft.
$99,900Active1 beds 1 baths800 sq. ft.1570 The Fairway #507e, RYDAL, PA 19046
MLS# PAMC2162052Listed by: QUINN & WILSON, INC. $1,095,000Pending3 beds 5 baths4,105 sq. ft.
$1,095,000Pending3 beds 5 baths4,105 sq. ft.1156 Mill Road Cir, RYDAL, PA 19046
MLS# PAMC2161140Listed by: QUINN & WILSON, INC. $1,850,000Active5 beds 6 baths8,589 sq. ft.
$1,850,000Active5 beds 6 baths8,589 sq. ft.1514 Cherry Ln, RYDAL, PA 19046
MLS# PAMC2151498Listed by: HOMESTARR REALTY

