1249 School Ln, RYDAL, PA 19046
Local realty services provided by:Better Homes and Gardens Real Estate Premier
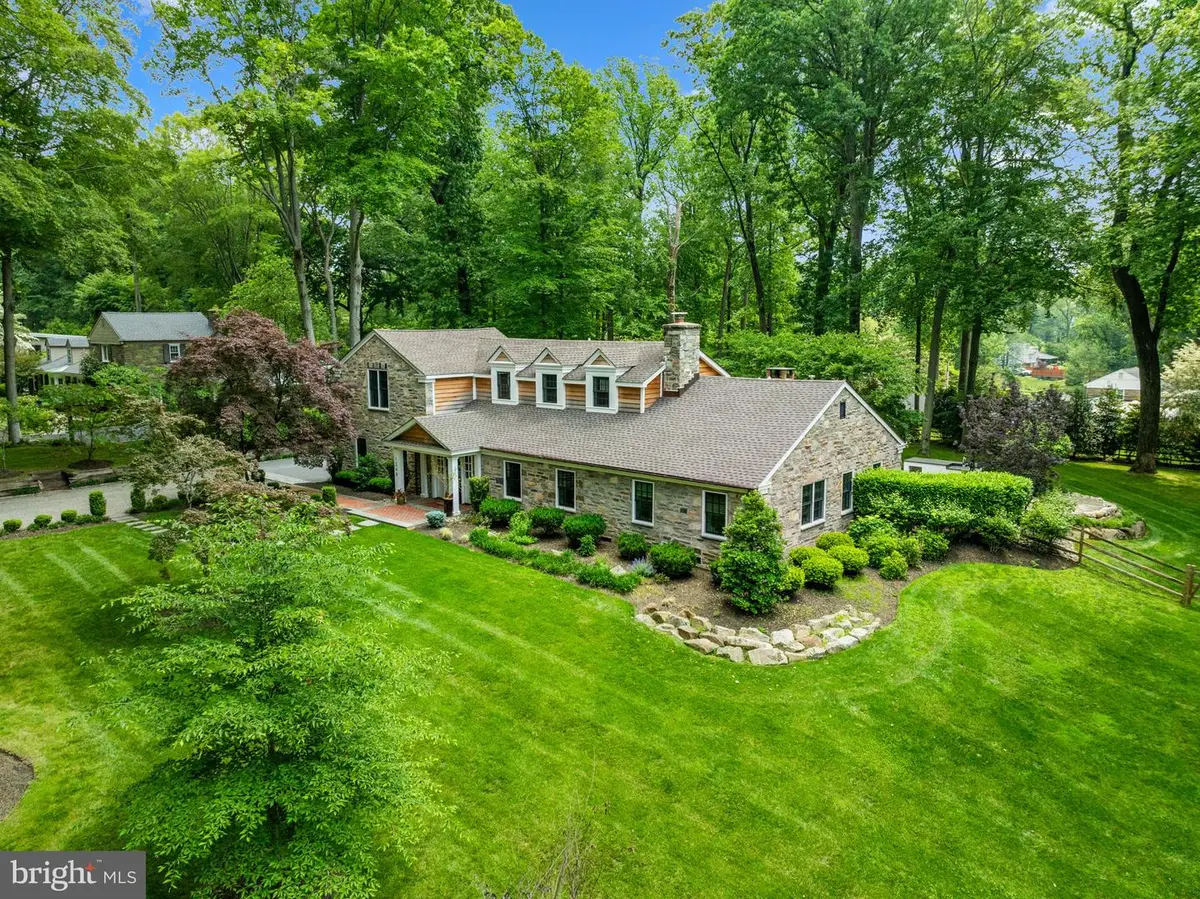
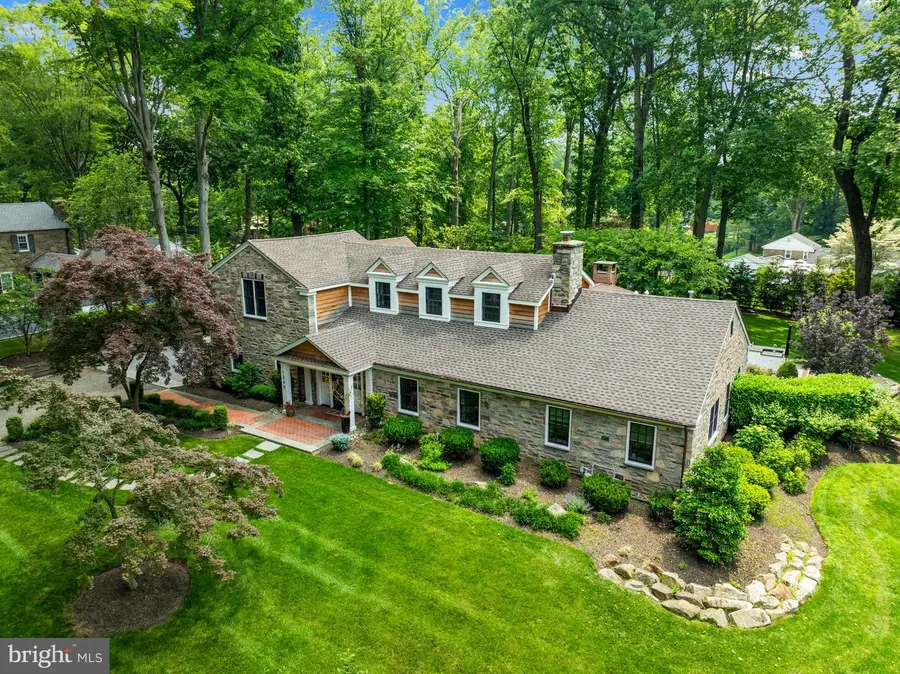
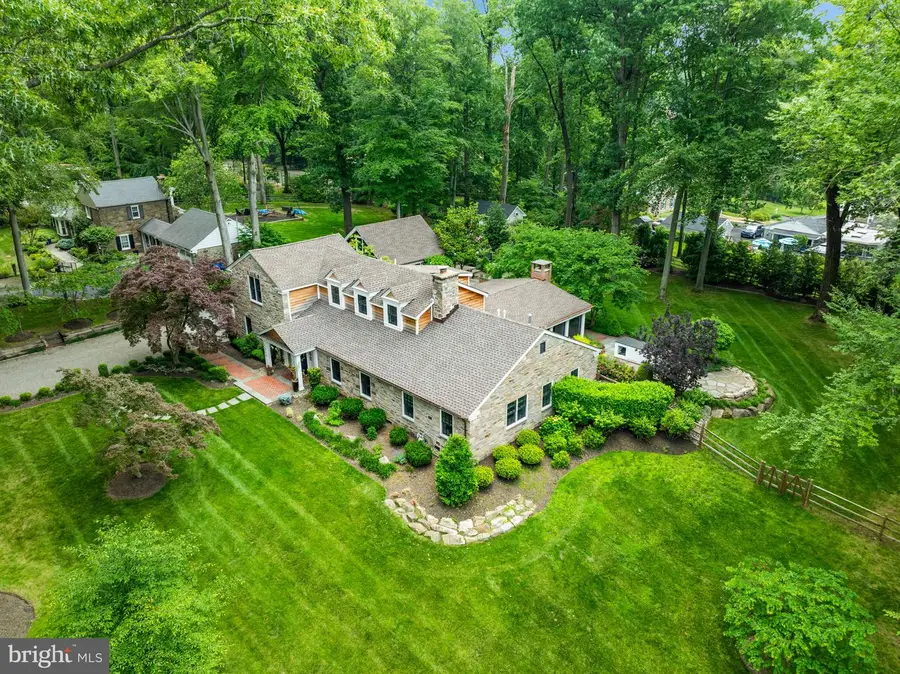
1249 School Ln,RYDAL, PA 19046
$1,200,000
- 3 Beds
- 4 Baths
- 3,550 sq. ft.
- Single family
- Pending
Listed by:myrna b malkin
Office:realty one group restore - bluebell
MLS#:PAMC2142836
Source:BRIGHTMLS
Price summary
- Price:$1,200,000
- Price per sq. ft.:$338.03
About this home
Welcome to 1249 School Lane, a stunning custom contemporary Cape Cod, nestled on nearly an acre of exquisitely landscaped grounds in Rydal. With its meticulously updated and upgraded living space replete with custom appointments and an additional 442 square-foot screened-in patio, this lovely home is a retreat you will be proud to call “home.” It is also a true entertainer’s paradise that exudes luxury, refinement, and quality craftsmanship throughout. The sun-drenched open floor plan with 9 foot ceilings is thoughtfully designed with comfort, convenience, and sophistication in mind. Some of the details are beautiful 6” wood plank floors, stylish ceiling fans, solid wood core doors, stunning luminaires, and recessed lighting. The expansive main level features two bedrooms, each with its own full bath, potentially accommodating someone with mobility challenges, offering flexibility for multi-generational living. One of the ensuite baths is equipped with a walk-in shower. (Please note that the entire first floor is accessible WITHOUT STEPS, including the front door entrance. Additionally, the screened patio and second patio can be accessed without steps.) At the heart of the home is a chef’s dream kitchen featuring marble countertops, custom cabinetry, a large center island with a walnut top, Sub-Zero stainless refrigerator, Wolf stainless double wall ovens and induction cooktops (2), and two Bosch dishwashers-all perfect for everyday meals and hosting on a grand scale. The living room features a wood-burning fireplace. As a convenience for your guests, there is a powder room located on the main floor. The laundry, also located on the main floor, is equipped with dual stackable washers and dryers. Upstairs, the delightful primary bedroom suite, with its vaulted ceiling, provides a peaceful retreat with spa-like touches. It features a lounge/sitting area at the top of the steps (currently used as home gym), a spacious light-filled bedroom, a beautifully appointed bathroom, and very generous closet space. California Closet systems were installed within the past year to enhance their utility. When it is time to retire for the evening, you will feel pampered, like you are vacationing at an exclusive resort. Upon awaking, you will enjoy the breathtaking views of the expansive front and rear grounds. Enjoy seamless indoor-outdoor living with the oversized screened patio, which features a vaulted ceiling, wood-burning fireplace, ceiling fan, and space for a TV. A perfect place to enjoy a cup of morning Joe or to relax with a glass of wine at the end of the day. This space overlooks the rear grounds, which are a paradise for entertaining. The yard is studded with mature trees and plantings, lush gardens, a private hot tub, (which is being included for the lucky buyers), and tranquil green space-ideal for year-round relaxation and gatherings. The irrigation system at the front and back of the property, including the mulch beds, will help to keep your lawn and gardens looking their best. And, the landscape lighting at the front and rear yards will keep these spaces illuminated at sunset and beyond. The second patio features an island with a sink to help facilitate a relaxing al fresco dining and entertaining experience. Modern mechanicals include 2 Trane HVAC systems providing dual-zone heating and central air (installed in 2022 per the previous owners) for year-round comfort. Additional appointments include a detached, oversized 2-car garage with a huge walk-up loft, which is ideal for storage but has the potential for other uses. The homes exterior also has elegant copper gutters, downspouts, and flashing, and a driveway that can accommodate 10 cars. Located on a quiet, tree-lined street in one of Abington’s most prestigious neighborhoods, this home offers privacy, luxury, and convenience—just minutes from parks, shopping, top-rated schools, the Rydal train station…and a one mile drive from Jefferson Abington Hospital.
Contact an agent
Home facts
- Year built:1952
- Listing Id #:PAMC2142836
- Added:69 day(s) ago
- Updated:August 13, 2025 at 10:11 AM
Rooms and interior
- Bedrooms:3
- Total bathrooms:4
- Full bathrooms:3
- Half bathrooms:1
- Living area:3,550 sq. ft.
Heating and cooling
- Cooling:Central A/C
- Heating:Forced Air, Natural Gas
Structure and exterior
- Roof:Shingle
- Year built:1952
- Building area:3,550 sq. ft.
- Lot area:0.9 Acres
Schools
- High school:ABINGTON SENIOR
Utilities
- Water:Public
- Sewer:Public Sewer
Finances and disclosures
- Price:$1,200,000
- Price per sq. ft.:$338.03
- Tax amount:$14,347 (2024)
New listings near 1249 School Ln
- Coming SoonOpen Sat, 12 to 2pm
 $135,000Coming Soon1 beds 1 baths
$135,000Coming Soon1 beds 1 baths1610 The Fairway #101, RYDAL, PA 19046
MLS# PAMC2151682Listed by: KELLER WILLIAMS REAL ESTATE-MONTGOMERYVILLE - New
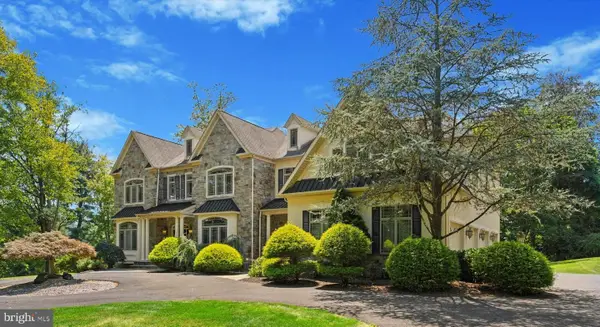 $2,000,000Active5 beds 6 baths8,589 sq. ft.
$2,000,000Active5 beds 6 baths8,589 sq. ft.1514 Cherry Ln, RYDAL, PA 19046
MLS# PAMC2151498Listed by: HOMESTARR REALTY 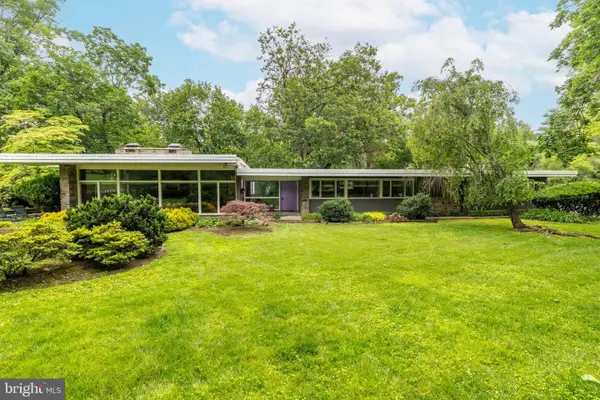 $1,150,000Pending3 beds 4 baths3,474 sq. ft.
$1,150,000Pending3 beds 4 baths3,474 sq. ft.906 Frog Hollow Ter, RYDAL, PA 19046
MLS# PAMC2144062Listed by: QUINN & WILSON, INC.
