906 Frog Hollow Ter, RYDAL, PA 19046
Local realty services provided by:Better Homes and Gardens Real Estate Premier
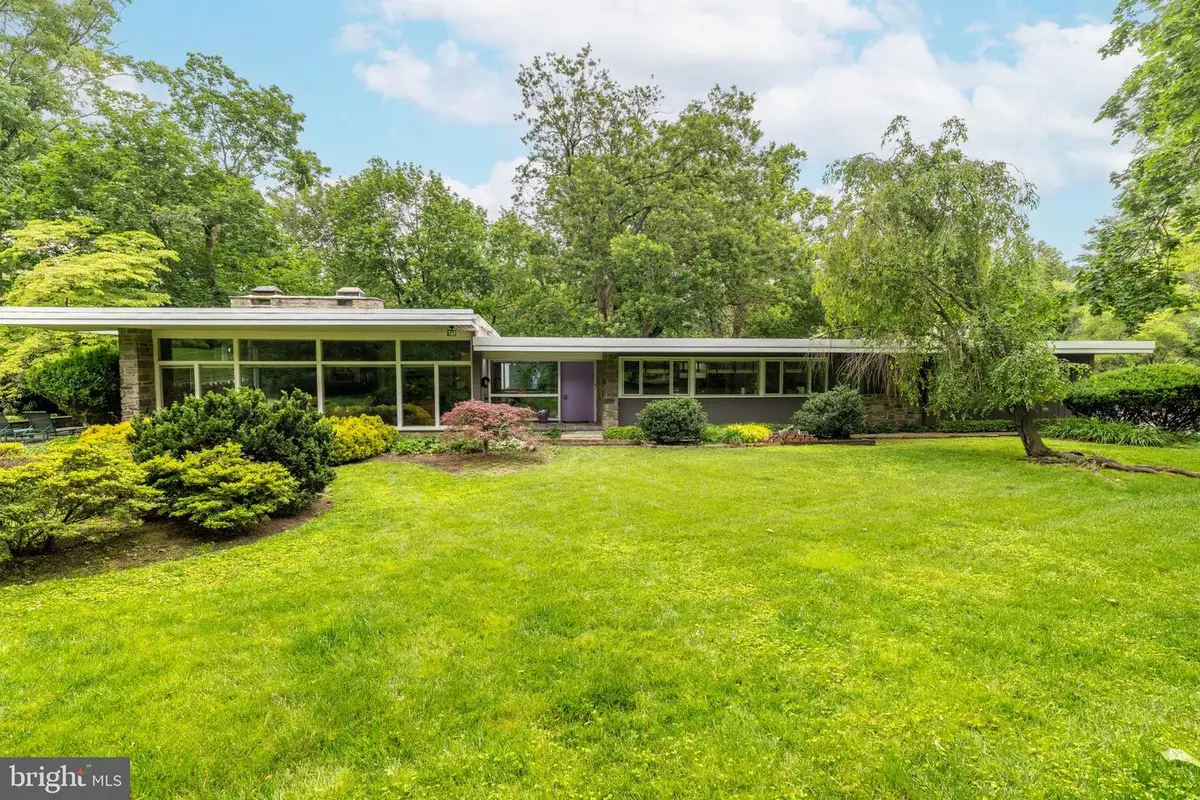
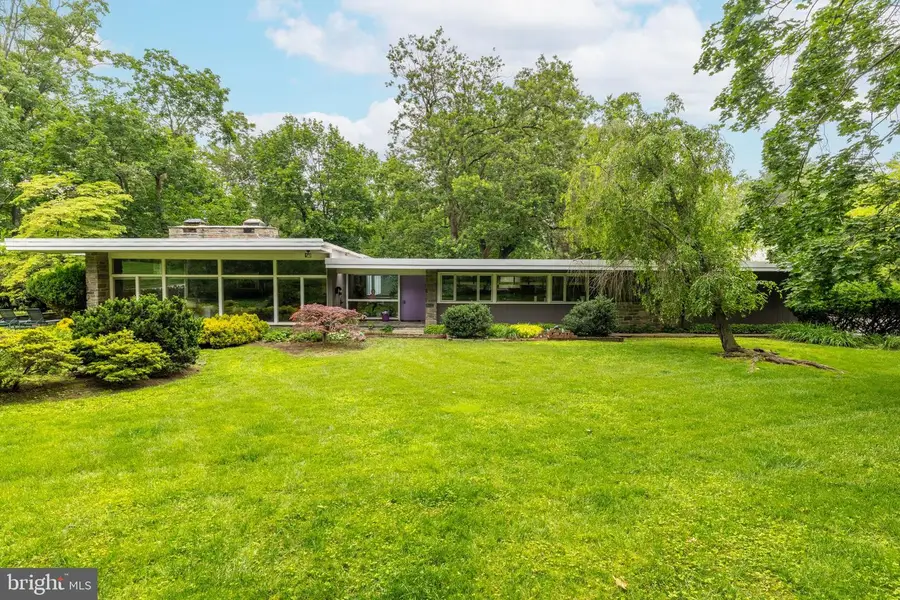
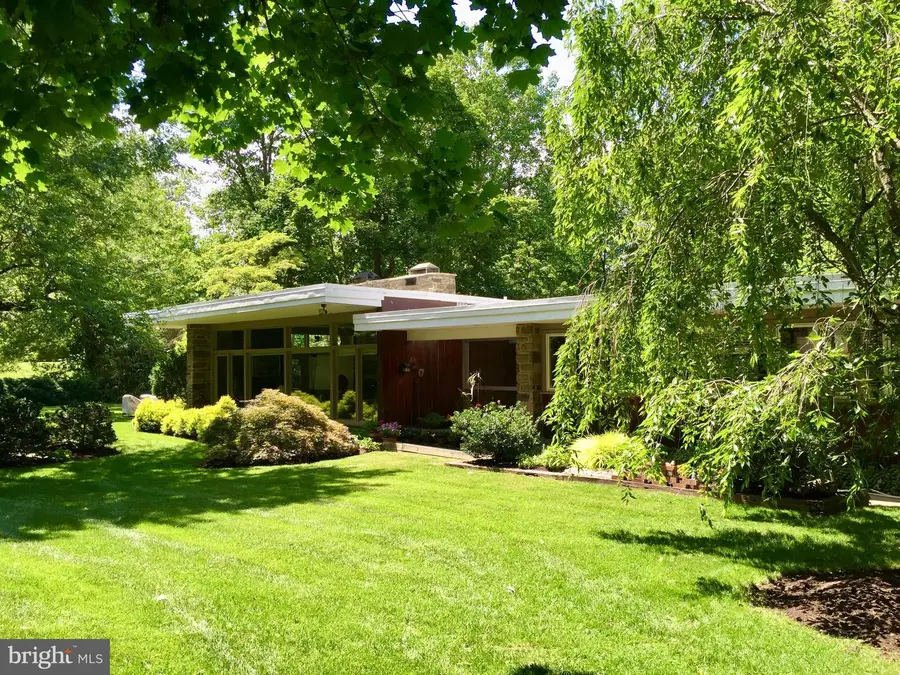
Listed by:renee m meister
Office:quinn & wilson, inc.
MLS#:PAMC2144062
Source:BRIGHTMLS
Price summary
- Price:$1,150,000
- Price per sq. ft.:$331.03
About this home
This exquisite mid-century modern home, originally designed by renowned architect Arthur White, is a rare offering in prestigious Rydal. Situated on nearly an acre of meticulously maintained, lushly landscaped grounds, the residence seamlessly blends indoor and outdoor living. Upon entering the light-filled, airy entry hall, one is immediately enveloped by the home's distinctive design, featuring abundant window walls that create a strong connection to the surrounding nature. The spacious living room is a highlight, boasting a dramatic stone wall with a fireplace and a striking curved bar, perfect for entertaining. The formal dining room complements this with a custom-built flagstone serving area and matching flooring. The sleek and stylish gourmet kitchen is a chef's dream, equipped with abundant custom cabinets, high-end appliances, expansive granite counters, and walk-in pantry. A bright wall of windows makes this space an inviting gathering spot. Completing the main level is a large adjacent laundry room addition, featuring ample storage space, a second dishwasher, and a powder room. Stepping up, the next level is dedicated to the bright and elegant primary bedroom suite. This luxurious retreat offers custom glass doors, access to a private terrace deck, a generous walk-in closet/dressing room, and an exquisite white marbled bath. An office/den with direct access to the deck and a dramatic powder room complete this level. The lower level provides exceptional versatility, comprising two charming bedrooms and a large, stunning family room with an exposed stone wall and an entrance to an adjacent patio. This layout is ideal for a private guest or in-law suite. The outdoor living areas are equally impressive, reinforcing the connection to the outdoors with multiple patios and a secluded, extended balcony off the second-level rooms. The property is embraced by incredible landscaping and a serene canopy of mature trees, providing a private and picturesque backdrop. This exceptional property represents a unique opportunity to own a piece of architectural history in Rydal. Its ideal location offers convenient access to the train for seamless travel to Philadelphia, 30th Street Station, and Philadelphia Airport. Residents will also appreciate its proximity to parks, diverse shopping options, and a bevy of excellent restaurants. This "must-see" home offers too many details to fully capture in words.
Contact an agent
Home facts
- Year built:1953
- Listing Id #:PAMC2144062
- Added:63 day(s) ago
- Updated:August 13, 2025 at 07:30 AM
Rooms and interior
- Bedrooms:3
- Total bathrooms:4
- Full bathrooms:2
- Half bathrooms:2
- Living area:3,474 sq. ft.
Heating and cooling
- Cooling:Central A/C
- Heating:Forced Air, Natural Gas
Structure and exterior
- Year built:1953
- Building area:3,474 sq. ft.
- Lot area:0.79 Acres
Schools
- High school:ABINGTON SENIOR
- Middle school:ABINGTON JUNIOR HIGH SCHOOL
Utilities
- Water:Public
- Sewer:Public Sewer
Finances and disclosures
- Price:$1,150,000
- Price per sq. ft.:$331.03
- Tax amount:$16,226 (2024)
New listings near 906 Frog Hollow Ter
- Coming SoonOpen Sat, 12 to 2pm
 $135,000Coming Soon1 beds 1 baths
$135,000Coming Soon1 beds 1 baths1610 The Fairway #101, RYDAL, PA 19046
MLS# PAMC2151682Listed by: KELLER WILLIAMS REAL ESTATE-MONTGOMERYVILLE - New
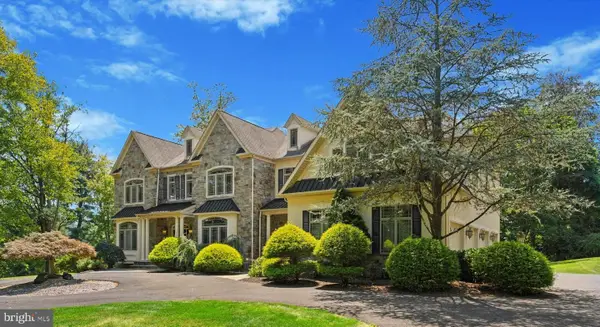 $2,000,000Active5 beds 6 baths8,589 sq. ft.
$2,000,000Active5 beds 6 baths8,589 sq. ft.1514 Cherry Ln, RYDAL, PA 19046
MLS# PAMC2151498Listed by: HOMESTARR REALTY 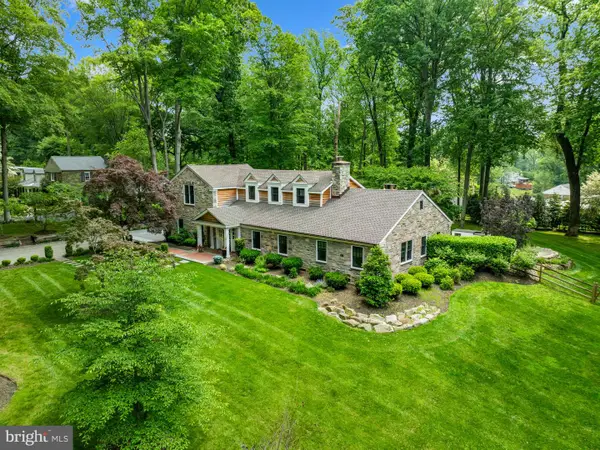 $1,200,000Pending3 beds 4 baths3,550 sq. ft.
$1,200,000Pending3 beds 4 baths3,550 sq. ft.1249 School Ln, RYDAL, PA 19046
MLS# PAMC2142836Listed by: REALTY ONE GROUP RESTORE - BLUEBELL
