3601 Country Club Road, Salisbury Township, PA 18103
Local realty services provided by:Better Homes and Gardens Real Estate Valley Partners
3601 Country Club Road,Salisbury Twp, PA 18103
$525,000
- 4 Beds
- 3 Baths
- 2,897 sq. ft.
- Single family
- Active
Listed by:
- lisa m. smithbetter homes&gardens re valley
MLS#:766473
Source:PA_LVAR
Price summary
- Price:$525,000
- Price per sq. ft.:$181.22
About this home
Welcome to Devonshire where a beautiful, Single Family Detached Home is available in Salisbury School District! This 4 bedroom, 2 & 1/2 bath house has an updated heat pump featuring 2 zones & a Green Acres shed that was added for extra storage in the back yard. This property is located in a desirable neighborhood that is walking distance to Devonshire park and the South Mall. You are greeted with a well-manicured front yard & enter through the front door with a covered porch. Hardwood flooring is featured throughout the home. A formal dining room & living room leads into the eat-in kitchen with stainless steel appliances, granite countertops, pantry, desk area with nice wood cabinets. The breakfast area has 2 beautiful skylights and a bay window overlooking the back yard. The comfortable family living room has a propane fireplace with access to the rear deck allowing natural light into this space. The main floor also has a powder room and convenient laundry area with a separate back door. The 2nd floor boasts a large primary bedroom suite with a walk-in closet , separate vanity area and an attached primary bathroom with granite countertops and tiled shower. Three additional, spacious bedrooms, a full hallway bathroom & lots of closet space complete the 2nd floor. The basement has a large finished area offering many possibilities, a separate workshop room & a mechanical room. There is also a whole house water filter system , owned water softener, & radon mitigation system.
Contact an agent
Home facts
- Year built:1987
- Listing ID #:766473
- Added:1 day(s) ago
- Updated:October 17, 2025 at 01:10 PM
Rooms and interior
- Bedrooms:4
- Total bathrooms:3
- Full bathrooms:2
- Half bathrooms:1
- Living area:2,897 sq. ft.
Heating and cooling
- Cooling:Ceiling Fans, Central Air, Zoned
- Heating:Electric, Forced Air, Heat Pump, Propane, Zoned
Structure and exterior
- Roof:Asphalt, Fiberglass
- Year built:1987
- Building area:2,897 sq. ft.
- Lot area:0.23 Acres
Schools
- High school:Salisbury High School
- Middle school:Salisbury Middle School
- Elementary school:Salisbury Elementary School
Utilities
- Water:Public
- Sewer:Public Sewer
Finances and disclosures
- Price:$525,000
- Price per sq. ft.:$181.22
- Tax amount:$8,276
New listings near 3601 Country Club Road
- New
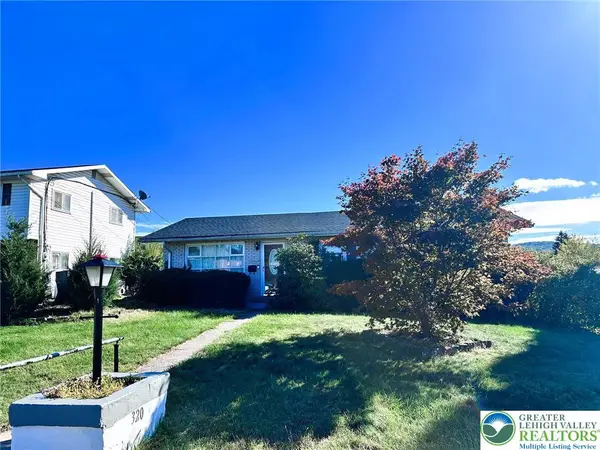 $299,900Active3 beds 2 baths2,308 sq. ft.
$299,900Active3 beds 2 baths2,308 sq. ft.320 Paoli Street, Salisbury Twp, PA 18103
MLS# 766498Listed by: RE/MAX UNLIMITED REAL ESTATE - New
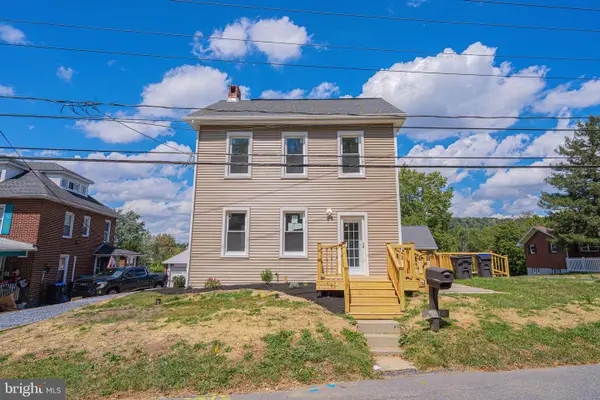 $569,999Active3 beds 2 baths
$569,999Active3 beds 2 baths1113 E Emmaus Ave, ALLENTOWN, PA 18103
MLS# PALH2013640Listed by: RE/MAX REAL ESTATE-ALLENTOWN - Open Sat, 1 to 3pmNew
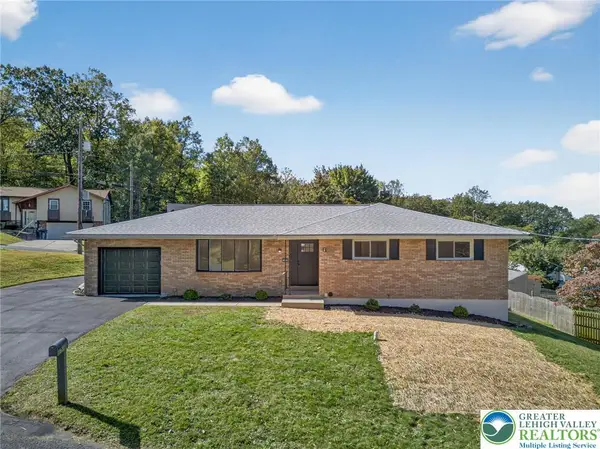 $400,000Active3 beds 3 baths2,744 sq. ft.
$400,000Active3 beds 3 baths2,744 sq. ft.1608 Hausman Avenue, Salisbury Twp, PA 18103
MLS# 765983Listed by: REALTY ONE GROUP SUPREME - Open Sat, 12 to 3pmNew
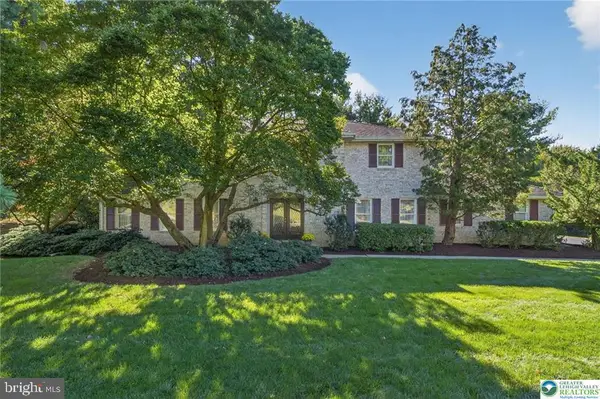 $889,900Active4 beds 4 baths
$889,900Active4 beds 4 baths1830 Sherwood Rd, ALLENTOWN, PA 18103
MLS# PALH2013630Listed by: COLDWELL BANKER HEARTHSIDE - BETHLEHEM - New
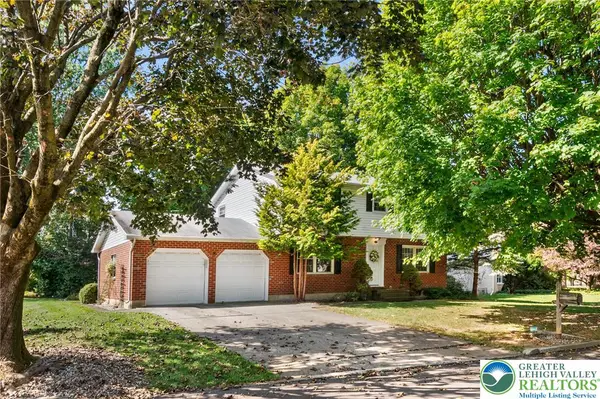 $425,000Active4 beds 4 baths2,790 sq. ft.
$425,000Active4 beds 4 baths2,790 sq. ft.2734 Andrea Drive, Salisbury Twp, PA 18103
MLS# 765695Listed by: RE/MAX REAL ESTATE  $799,000Active4 beds 5 baths7,339 sq. ft.
$799,000Active4 beds 5 baths7,339 sq. ft.871 Robin Hood Dr, ALLENTOWN, PA 18103
MLS# PALH2013490Listed by: WEICHERT REALTORS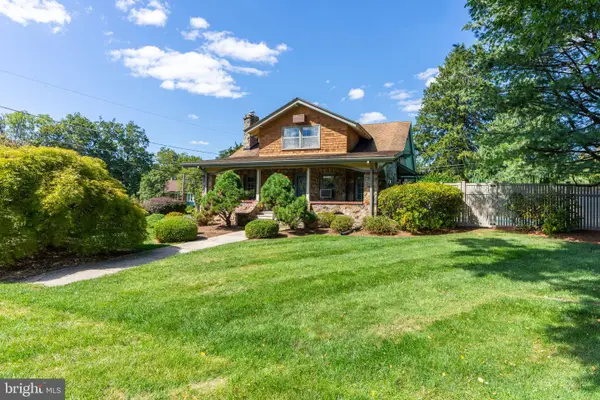 $449,000Pending3 beds 3 baths3,392 sq. ft.
$449,000Pending3 beds 3 baths3,392 sq. ft.301 E Wayne Ave, ALLENTOWN, PA 18103
MLS# PALH2013464Listed by: BHHS FOX & ROACH-MACUNGIE $389,900Active3 beds 2 baths1,612 sq. ft.
$389,900Active3 beds 2 baths1,612 sq. ft.1439 Seidersville Road, Bethlehem City, PA 18015
MLS# 765483Listed by: REALTY ONE GROUP SUPREME $589,000Active5 beds 5 baths5,622 sq. ft.
$589,000Active5 beds 5 baths5,622 sq. ft.1 E Pine St, EMMAUS, PA 18049
MLS# PALH2013430Listed by: BHHS FOX & ROACH-MACUNGIE
