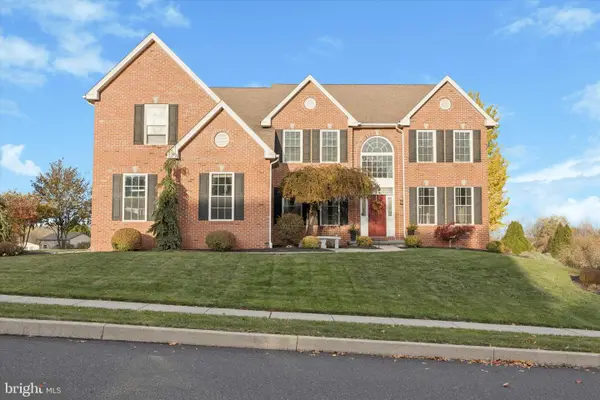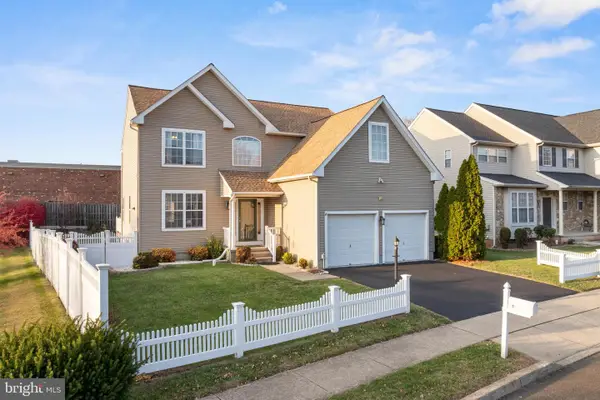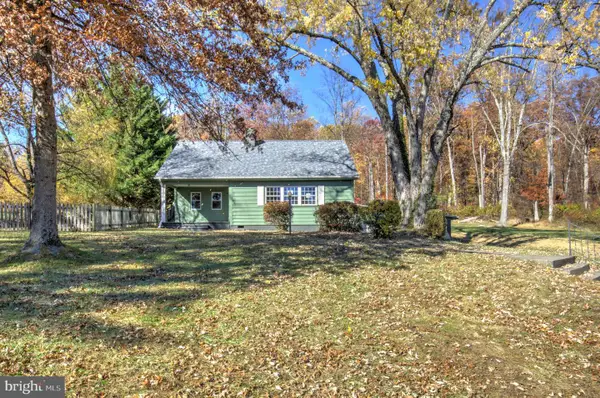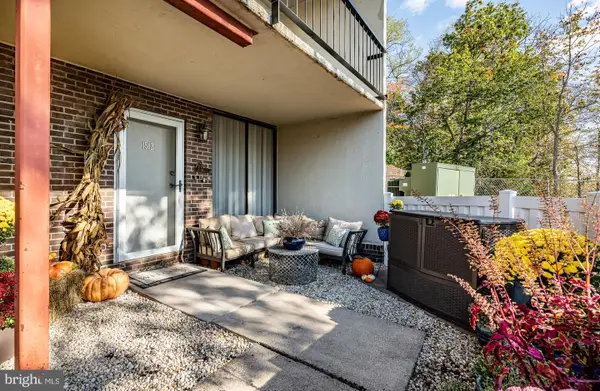121 Metka Rd, Schwenksville, PA 19473
Local realty services provided by:Better Homes and Gardens Real Estate Cassidon Realty
121 Metka Rd,Schwenksville, PA 19473
$575,000
- 3 Beds
- 3 Baths
- 2,310 sq. ft.
- Single family
- Pending
Listed by: josh rorke
Office: re/max action associates
MLS#:PAMC2122922
Source:BRIGHTMLS
Price summary
- Price:$575,000
- Price per sq. ft.:$248.92
About this home
Serene Farmhouse in a bucolic 3.5-acre setting. You've been waiting for a historical charmer on some ground that's modern enough for your gang, but offers the opportunity to make it your own. The extensive landscaping features a skilled gardener's selection of plantings, perennials, and trees. Southern facing gently sloped fertile soil promises a knock-out veggie garden you've always said is a must-have. This home is a gorgeous historic Pennsylvania Architectural brick with a sprawling front porch over a stone foundation. Lovingly upgraded and updated, the heart of the house is a fantastic eat-in kitchen with modern appliances, which opens to the extremely private back patio. Unique wide plank flooring from a bygone era. Contrast the history with most modern concepts like high-efficiency wall-hung gas hot water and central Air. 121 Metka is a hard-to-find and stunning little farmette awaiting new owners who desire to surround their lives in a setting that supports animals and kids and is big enough for everyone's dream and vision of home. A stone's throw to Limerick Community Park, a remarkable 70 Acre treasure featuring two pavilions, 3 softball fields, two little league fields, a baseball field, two sand volleyball courts, two basketball courts, two restroom facilities, and a 1.1-mile paved walking/running track with 12 fitness stations. Wow! Within the excellent Spring-Ford school system and a bus stop at your driveway. You would be right to guess that this type of forever home is rare.
Contact an agent
Home facts
- Year built:1799
- Listing ID #:PAMC2122922
- Added:365 day(s) ago
- Updated:November 14, 2025 at 08:40 AM
Rooms and interior
- Bedrooms:3
- Total bathrooms:3
- Full bathrooms:2
- Half bathrooms:1
- Living area:2,310 sq. ft.
Heating and cooling
- Cooling:Central A/C
- Heating:Heat Pump - Electric BackUp, Oil
Structure and exterior
- Year built:1799
- Building area:2,310 sq. ft.
- Lot area:3.59 Acres
Schools
- High school:SPRING-FORD SENIOR
- Middle school:SPRING-FORD INTERMEDIATESCHOOL 5TH-6TH
- Elementary school:EVANS
Utilities
- Water:Well
- Sewer:On Site Septic
Finances and disclosures
- Price:$575,000
- Price per sq. ft.:$248.92
- Tax amount:$6,337 (2025)
New listings near 121 Metka Rd
- New
 $895,000Active5 beds 3 baths4,504 sq. ft.
$895,000Active5 beds 3 baths4,504 sq. ft.45 Tanglewood Dr, SCHWENKSVILLE, PA 19473
MLS# PAMC2161076Listed by: KELLER WILLIAMS REAL ESTATE-BLUE BELL - Open Sun, 1 to 3pmNew
 $639,975Active4 beds 3 baths2,400 sq. ft.
$639,975Active4 beds 3 baths2,400 sq. ft.2061 Integrity Ave, SCHWENKSVILLE, PA 19473
MLS# PAMC2160136Listed by: RE/MAX RELIANCE - Open Sat, 11am to 1pmNew
 $449,900Active3 beds 2 baths1,478 sq. ft.
$449,900Active3 beds 2 baths1,478 sq. ft.203 Meng Rd, SCHWENKSVILLE, PA 19473
MLS# PAMC2159998Listed by: KELLER WILLIAMS ELITE  $650,000Pending3 beds 3 baths3,426 sq. ft.
$650,000Pending3 beds 3 baths3,426 sq. ft.4313 Wendy Way, SCHWENKSVILLE, PA 19473
MLS# PAMC2159736Listed by: LONG & FOSTER REAL ESTATE, INC. $650,000Active2 beds 1 baths1,470 sq. ft.
$650,000Active2 beds 1 baths1,470 sq. ft.1466 Schwenksville Rd, SCHWENKSVILLE, PA 19473
MLS# PAMC2160370Listed by: FREESTYLE REAL ESTATE LLC $650,000Active2 beds 1 baths1,470 sq. ft.
$650,000Active2 beds 1 baths1,470 sq. ft.1466 Schwenksville Rd, SCHWENKSVILLE, PA 19473
MLS# PAMC2160374Listed by: FREESTYLE REAL ESTATE LLC- Open Sat, 10am to 12pm
 $559,555Active3 beds 2 baths1,808 sq. ft.
$559,555Active3 beds 2 baths1,808 sq. ft.59 Houck Rd, SCHWENKSVILLE, PA 19473
MLS# PAMC2160340Listed by: REALTY ONE GROUP EXCLUSIVE  $1,100,000Active3 beds 3 baths3,070 sq. ft.
$1,100,000Active3 beds 3 baths3,070 sq. ft.111 Mine Run Rd, SCHWENKSVILLE, PA 19473
MLS# PAMC2160066Listed by: RE/MAX TOWN & COUNTRY- Open Sun, 1:15 to 4pm
 $585,000Active2 beds 2 baths2,076 sq. ft.
$585,000Active2 beds 2 baths2,076 sq. ft.1134 Michele, SCHWENKSVILLE, PA 19473
MLS# PAMC2159664Listed by: RE/MAX READY  $125,000Pending2 beds 1 baths902 sq. ft.
$125,000Pending2 beds 1 baths902 sq. ft.1512 Forest Ln #a-10, SCHWENKSVILLE, PA 19473
MLS# PAMC2159742Listed by: KELLER WILLIAMS REALTY GROUP
