4313 Wendy Way, Schwenksville, PA 19473
Local realty services provided by:Better Homes and Gardens Real Estate Community Realty
4313 Wendy Way,Schwenksville, PA 19473
$660,000
- 3 Beds
- 3 Baths
- - sq. ft.
- Single family
- Sold
Listed by: a. jean bucksar
Office: long & foster real estate, inc.
MLS#:PAMC2159736
Source:BRIGHTMLS
Sorry, we are unable to map this address
Price summary
- Price:$660,000
- Monthly HOA dues:$255
About this home
WAIT NO LONGER! Pull up to the front and you’ll be saying “this is my home” and yes, it’s on a perimeter lot in The Colony at Skippack, an active adult gated community. The Colony is known for the beauty of its gently curving tree-lined streets and homes that portray outstanding timeless architecture. Comprised of only 81 homes, it’s just the right size and so is this 2,318 square foot (plus approx. 1,108 sq ft finished basement!), 3 bedroom, 2 1/2 bath, two-story exciting home with all the right rooms laid out in a fantastic floor plan. This model (expanded 4 feet from the original plan) was introduced to The Colony during its last phase of construction and it’s a star - totally flexible for your present and future needs. It’s so pleasant and practical having all your priority rooms on one level and yet owning the premium option of auxiliary areas on the second level and basement. Your tour will include entering an impressive two-story entrance, creatively designed home office, centrally placed turned stairs with overlook, elegant dining room with custom window seat, 17x17 vaulted great room with gas fireplace, crisp 20x12 kitchen with island and breakfast nook, adjacent 10x12 sunroom and 17x18 bright main bedroom with clever closet space and an ensuite updated full bath. From the sunroom you exit to a 32x12 composite deck backing to greenery and space. This lucky house has the gift of greeting the sun from the deck in the morning and enjoying the shade on the deck in the afternoon. The second level with two bedrooms and a full bath, accommodates room for guests, hobbies or getaways. But wait, if you desire to expand your possibilities for entertainment, exercise, play stations or for a multitude of reasons, this home comes with a cleverly designed 1,108 square feet of finished basement equipped with four well-thought out storage closets (one is cedar and two are walk-in) plus a 10x16 bonus 'anything you want it to be' room. The unfinished area of the basement has strong wood storage shelves. The roof was replaced in October 2024. The HVAC was replaced in 2018 and the water heater in 2021. The seller is procuring a one-year home warranty that will be transferred to the buyer at settlement. The Colony at Skippack includes a gracious colonial style clubhouse complete with gym, library and ballroom, heated saltwater pool and bocce court. The clubhouse and community offer a huge menu of activities such as bocce, book group, game night, exercise sessions, men’s breakfast, women’s lunch bunch and exciting year-round social events. Historic Skippack Village, famous for its unique restaurants and shops, and Palmer Park are both close by. There’s so much to enjoy and explore in this traditional location where George Washington bivouacked his troops before the battle of Germantown! So, if you’ve been searching for just the right size home to settle in and make memories, you can do it here amidst our classic, old town hometown.
Contact an agent
Home facts
- Year built:2002
- Listing ID #:PAMC2159736
- Added:46 day(s) ago
- Updated:December 17, 2025 at 01:08 PM
Rooms and interior
- Bedrooms:3
- Total bathrooms:3
- Full bathrooms:2
- Half bathrooms:1
Heating and cooling
- Cooling:Central A/C
- Heating:Forced Air, Natural Gas
Structure and exterior
- Roof:Shingle
- Year built:2002
Utilities
- Water:Public
- Sewer:Public Sewer
Finances and disclosures
- Price:$660,000
- Tax amount:$7,530 (2025)
New listings near 4313 Wendy Way
- New
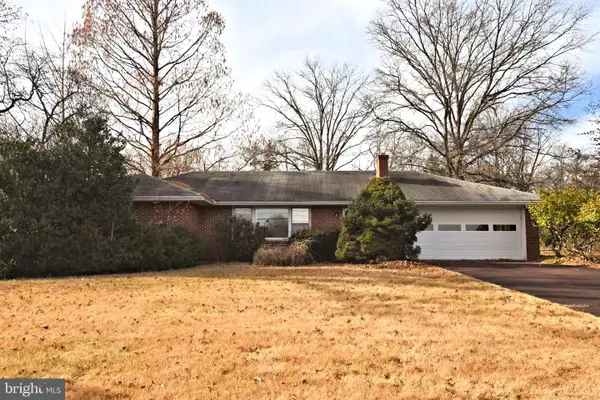 $400,000Active3 beds 2 baths1,932 sq. ft.
$400,000Active3 beds 2 baths1,932 sq. ft.961 Harleysville Pike, SCHWENKSVILLE, PA 19473
MLS# PAMC2161596Listed by: BHHS FOX & ROACH-COLLEGEVILLE - New
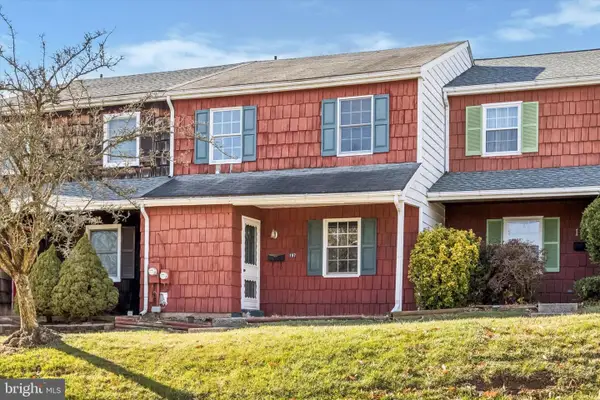 $259,900Active3 beds 2 baths1,395 sq. ft.
$259,900Active3 beds 2 baths1,395 sq. ft.197 Lexington Rd, SCHWENKSVILLE, PA 19473
MLS# PAMC2163358Listed by: COLDWELL BANKER REALTY 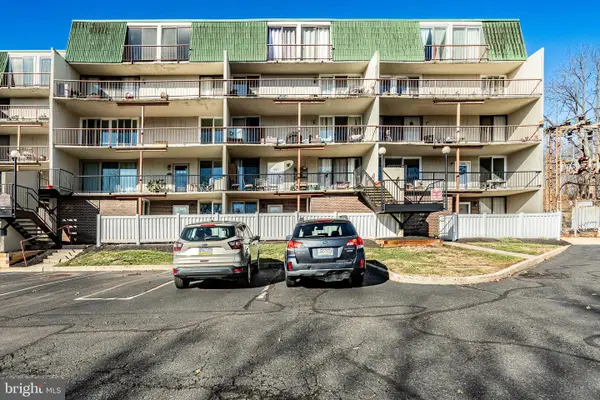 $130,000Pending2 beds 1 baths902 sq. ft.
$130,000Pending2 beds 1 baths902 sq. ft.1511 Forest Ln #a-9, SCHWENKSVILLE, PA 19473
MLS# PAMC2162980Listed by: KELLER WILLIAMS REALTY GROUP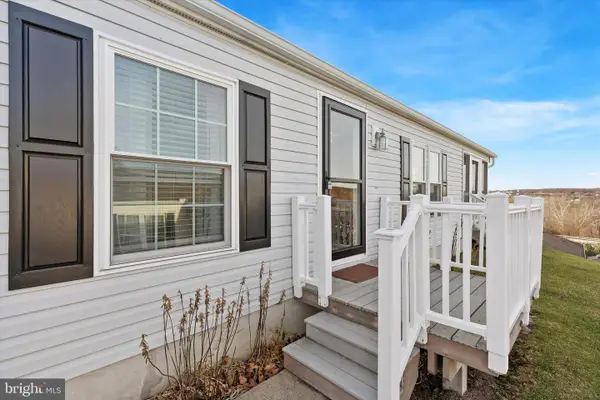 $250,000Pending2 beds 2 baths1,456 sq. ft.
$250,000Pending2 beds 2 baths1,456 sq. ft.1077 Scenic View Dr, SCHWENKSVILLE, PA 19473
MLS# PAMC2161984Listed by: COMPASS PENNSYLVANIA, LLC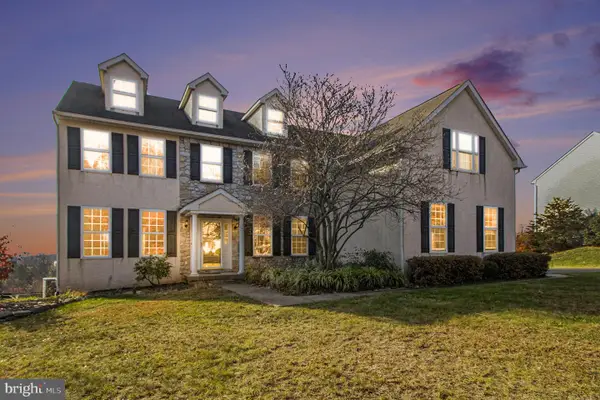 $675,000Pending4 beds 3 baths2,896 sq. ft.
$675,000Pending4 beds 3 baths2,896 sq. ft.208 Keely Ln, SCHWENKSVILLE, PA 19473
MLS# PAMC2161488Listed by: KELLER WILLIAMS REALTY GROUP- Coming Soon
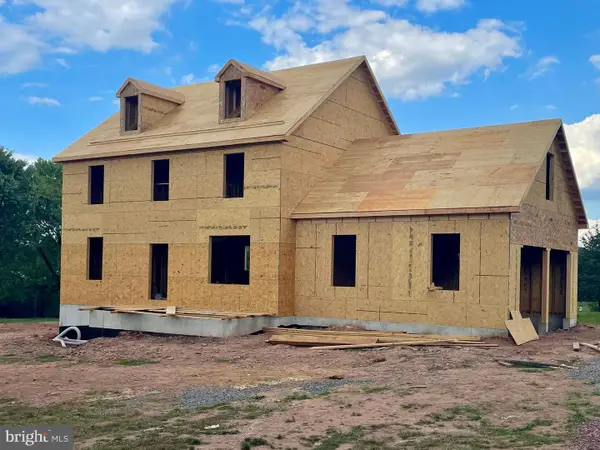 $975,000Coming Soon4 beds 3 baths
$975,000Coming Soon4 beds 3 baths226 Cemetery Rd, SCHWENKSVILLE, PA 19473
MLS# PAMC2161802Listed by: RE/MAX ACHIEVERS-COLLEGEVILLE 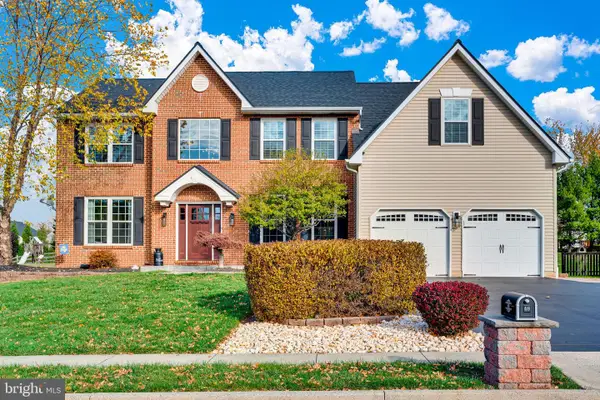 $789,900Pending4 beds 3 baths3,882 sq. ft.
$789,900Pending4 beds 3 baths3,882 sq. ft.48 Jessica Cir, SCHWENKSVILLE, PA 19473
MLS# PAMC2161680Listed by: BHHS KEYSTONE PROPERTIES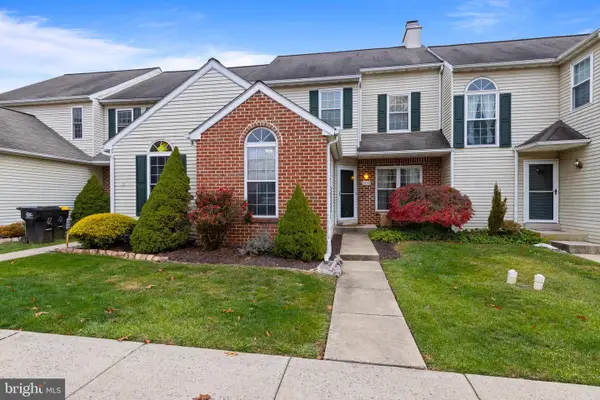 $355,000Pending3 beds 3 baths2,036 sq. ft.
$355,000Pending3 beds 3 baths2,036 sq. ft.71 Aspen Way, SCHWENKSVILLE, PA 19473
MLS# PAMC2161586Listed by: KELLER WILLIAMS REALTY DEVON-WAYNE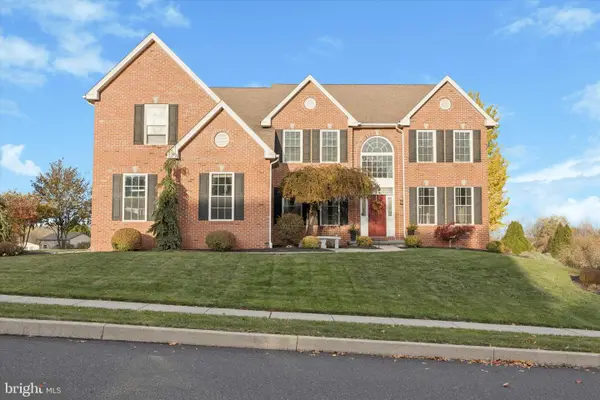 $895,000Pending5 beds 3 baths4,504 sq. ft.
$895,000Pending5 beds 3 baths4,504 sq. ft.45 Tanglewood Dr, SCHWENKSVILLE, PA 19473
MLS# PAMC2161076Listed by: KELLER WILLIAMS REAL ESTATE-BLUE BELL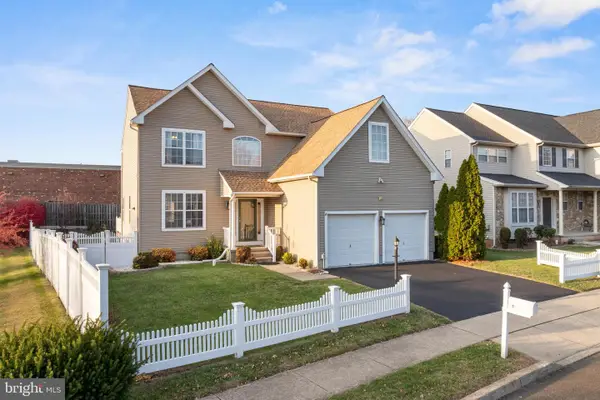 $639,975Pending4 beds 3 baths2,400 sq. ft.
$639,975Pending4 beds 3 baths2,400 sq. ft.2061 Integrity Ave, SCHWENKSVILLE, PA 19473
MLS# PAMC2160136Listed by: RE/MAX RELIANCE
