2238 Tanner Dr, Schwenksville, PA 19473
Local realty services provided by:Better Homes and Gardens Real Estate Maturo
2238 Tanner Dr,Schwenksville, PA 19473
$774,000
- 3 Beds
- 3 Baths
- 3,680 sq. ft.
- Single family
- Pending
Listed by: gay a. davidson, douglas j pavone
Office: the davidson group
MLS#:PAMC2155964
Source:BRIGHTMLS
Price summary
- Price:$774,000
- Price per sq. ft.:$210.33
- Monthly HOA dues:$295
About this home
Magnificent 'Meadow Glen at Skippack' Single Dazzles with Home-of-My-Dreams Luxury!
Everyone has a Wish List of luxury features to fill the home of their dreams. This spectacular 3,500-sq. ft. 3-BR, 2-1/5 bath brick home set on a premium lot, transcends hopes and dreams with perfection in every corner. Your heart will fill with joy when you see rolling hills, lush greenery, and fascinating facades – each one unique. The happiness swells as you leave the private wainscoted foyer and attempt to choose your favorite room and features. "They’re all my favorites", you’ll insist. The gourmet country kitchen is chef applauded. Two pantries and a lighted corner cabinet with 42" top-of-the-line soft-close cabinetry, give spacious storage opportunities. Kitchen Aid appliances include a 5-burner cooktop, built-in oven and microwave. Base cabinets offer pullout drawers and there's a convenient trash cabinet.
Kitchen countertops are stone, the back splash custom glass tile, and Kohler apron sink is white ceramic. Expansive island conceals extra storage underneath. Bountiful breakfast space brings the outdoors in through a sunny bay window and sliding glass door that opens to a surprisingly sweeping 595 sq. ft. TREX deck, complete with awning. There, you can while away hours of contentment viewing and identifying birds and wildlife in your dedicated private Nature Preserve.
The tray-ceilinged owners’ suite features two separate walk-in custom closets impeccably fashioned by Closets by Design, w/ built-in hampers, jewelry drawer , custom drawers and shelving. Additionally – ta da – the first-floor guest room boasts a double closet. Plus, the mud/laundry room is equipped with Closet by Design built-in ironing board and laundry tub.
You don’t have to get in the car for a trip to the spa. Natural light pours in transom windows as you bask in a Jacuzzi tub or comfort your senses in the expanded five-foot shower. The exceptional bath is completed with granite countertops, framed mirrors, separate comfort-height extra-drawer cabinets, and tile floors. The comfort-height commode is cornered in private. Where to go next? The finished walkout lower level beckons with the whistle of a train. A train village, actually! Railfans will ' stop in their tracks' at first sight of the workmanship and ingenuity of a model railroad like no other. In addition, the sun-loving room with daylight windows includes an oversized entertainment room and sliding door to a private tree-lined back yard. A 3rd BR provides a double closet, powder room, and rough-in for future shower. Other highlights are custom beadboard, a chair rail, and spacious storage room. The luxury never ends. A versatile study or home office is lavishly touched with a sunburst window, double doors, tray ceiling, and Heritage trim and moldings. The appealing molding also stand out in the DR w/ bay window. Enjoy idyllic dining experiences in this incomparable space. The Great Room in all its glory has a gas FP with marble surround , wall-to-wall windows enhanced with custom wooden valances and shades. This particularly large space is designed for many uses and fun gatherings.
Among other features to complete that Wish List are 10-ft ceilings, upgraded hardwood flooring, custom upgraded lighting and fixtures throughout the home. Kinetco Reverse Osmosis water softener provides 99.9% pure drinking water. Sunesta remote awning and shades
defy weather and provide privacy. The Community center includes a deck that overlooks a lap-size heated
swimming pool w/whirlpool, entertainment room w/catering kitchen, dance floor, elevator, gym.
Bocce Court, Dog Park, Walking Trails. Visit quaint Skippack Village or many nearby golf courses -
You'll have plenty of time. All outside maintenance and seasonal care is taken care of 12 months out of
the year! One of the few homes with Economical Natural Gas Heat.
Contact an agent
Home facts
- Year built:2018
- Listing ID #:PAMC2155964
- Added:86 day(s) ago
- Updated:December 25, 2025 at 08:30 AM
Rooms and interior
- Bedrooms:3
- Total bathrooms:3
- Full bathrooms:2
- Half bathrooms:1
- Living area:3,680 sq. ft.
Heating and cooling
- Cooling:Central A/C
- Heating:Forced Air, Natural Gas
Structure and exterior
- Roof:Architectural Shingle
- Year built:2018
- Building area:3,680 sq. ft.
- Lot area:0.18 Acres
Utilities
- Water:Public
- Sewer:Public Sewer
Finances and disclosures
- Price:$774,000
- Price per sq. ft.:$210.33
- Tax amount:$10,172 (2025)
New listings near 2238 Tanner Dr
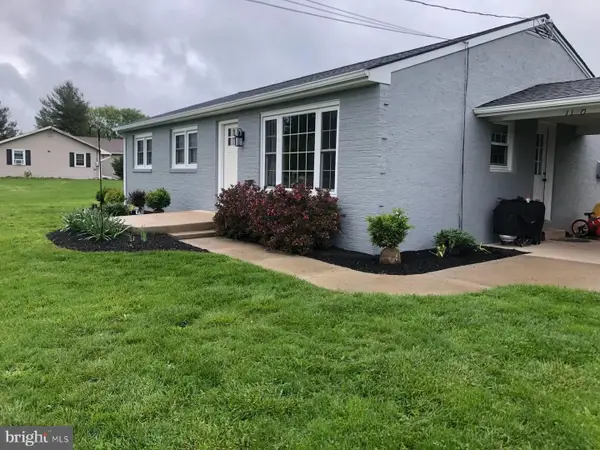 $389,900Pending3 beds 1 baths1,200 sq. ft.
$389,900Pending3 beds 1 baths1,200 sq. ft.1170 Cressman Rd, SCHWENKSVILLE, PA 19473
MLS# PAMC2163848Listed by: KELLER WILLIAMS REALTY GROUP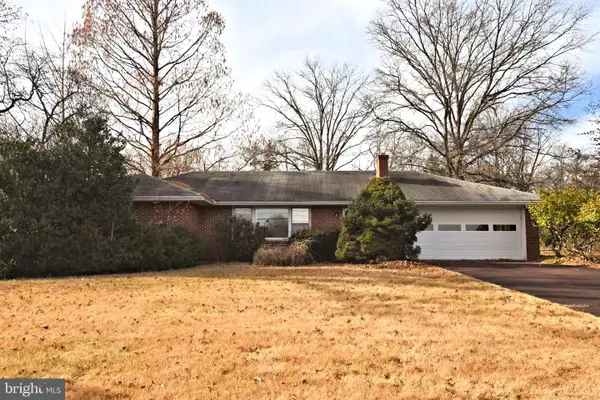 $400,000Active3 beds 2 baths1,932 sq. ft.
$400,000Active3 beds 2 baths1,932 sq. ft.961 Harleysville Pike, SCHWENKSVILLE, PA 19473
MLS# PAMC2161596Listed by: BHHS FOX & ROACH-COLLEGEVILLE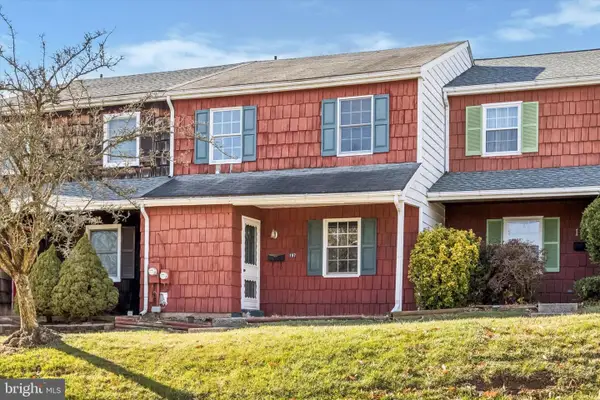 $259,900Pending3 beds 2 baths1,395 sq. ft.
$259,900Pending3 beds 2 baths1,395 sq. ft.197 Lexington Rd, SCHWENKSVILLE, PA 19473
MLS# PAMC2163358Listed by: COLDWELL BANKER REALTY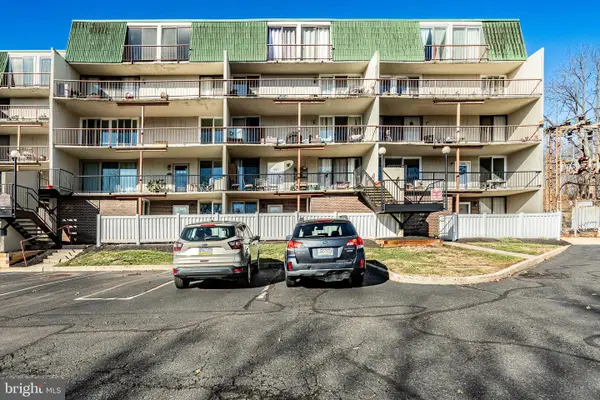 $130,000Pending2 beds 1 baths902 sq. ft.
$130,000Pending2 beds 1 baths902 sq. ft.1511 Forest Ln #a-9, SCHWENKSVILLE, PA 19473
MLS# PAMC2162980Listed by: KELLER WILLIAMS REALTY GROUP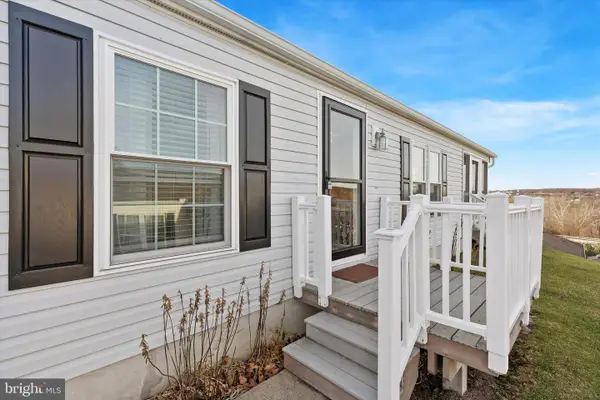 $250,000Pending2 beds 2 baths1,456 sq. ft.
$250,000Pending2 beds 2 baths1,456 sq. ft.1077 Scenic View Dr, SCHWENKSVILLE, PA 19473
MLS# PAMC2161984Listed by: COMPASS PENNSYLVANIA, LLC- Coming Soon
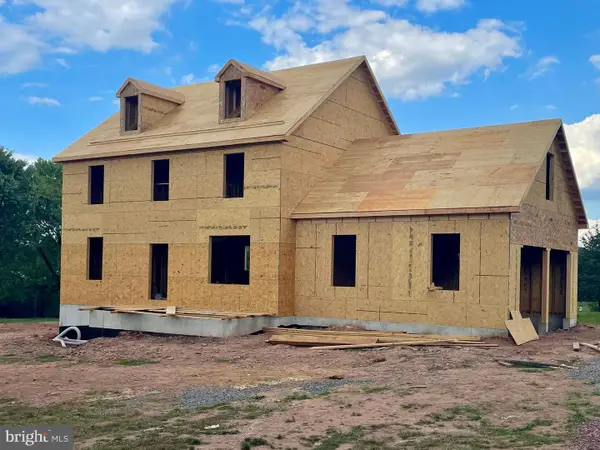 $975,000Coming Soon4 beds 3 baths
$975,000Coming Soon4 beds 3 baths226 Cemetery Rd, SCHWENKSVILLE, PA 19473
MLS# PAMC2161802Listed by: RE/MAX ACHIEVERS-COLLEGEVILLE 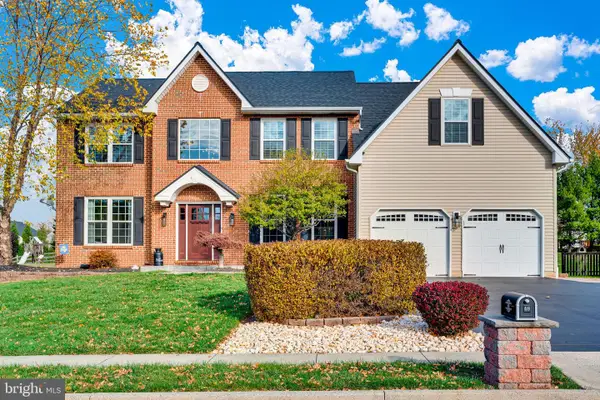 $789,900Pending4 beds 3 baths3,882 sq. ft.
$789,900Pending4 beds 3 baths3,882 sq. ft.48 Jessica Cir, SCHWENKSVILLE, PA 19473
MLS# PAMC2161680Listed by: BHHS KEYSTONE PROPERTIES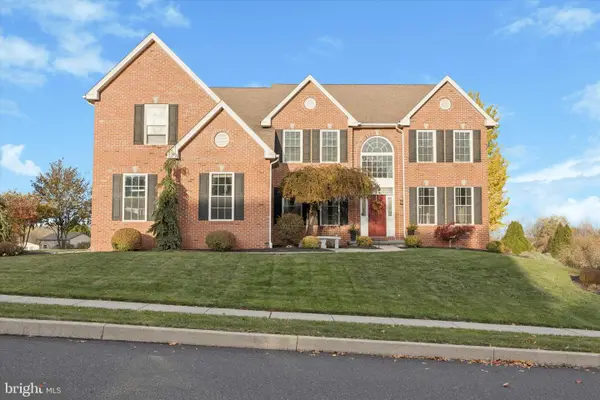 $895,000Pending5 beds 3 baths4,504 sq. ft.
$895,000Pending5 beds 3 baths4,504 sq. ft.45 Tanglewood Dr, SCHWENKSVILLE, PA 19473
MLS# PAMC2161076Listed by: KELLER WILLIAMS REAL ESTATE-BLUE BELL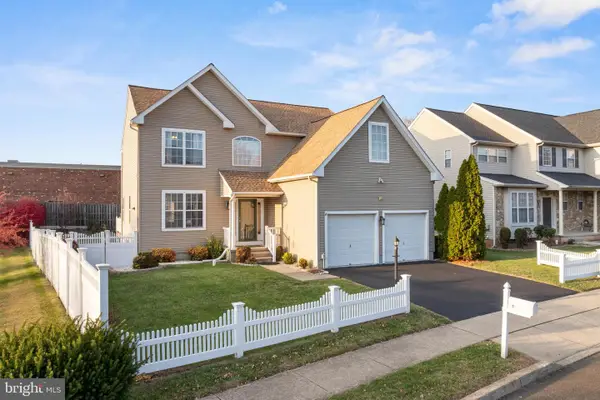 $639,975Pending4 beds 3 baths2,400 sq. ft.
$639,975Pending4 beds 3 baths2,400 sq. ft.2061 Integrity Ave, SCHWENKSVILLE, PA 19473
MLS# PAMC2160136Listed by: RE/MAX RELIANCE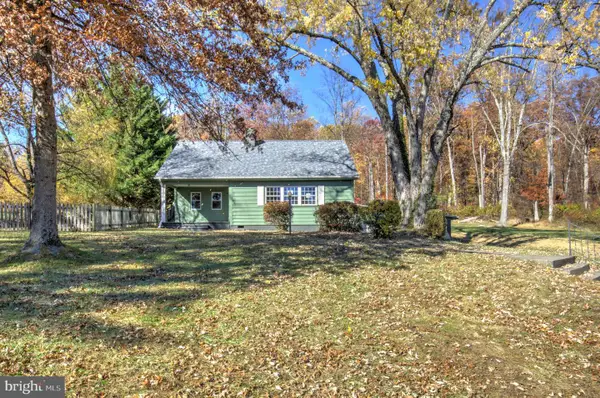 $460,000Pending3 beds 2 baths1,478 sq. ft.
$460,000Pending3 beds 2 baths1,478 sq. ft.203 Meng Rd, SCHWENKSVILLE, PA 19473
MLS# PAMC2159998Listed by: KELLER WILLIAMS ELITE
