5601 Spring Rd, SHERMANS DALE, PA 17090
Local realty services provided by:Better Homes and Gardens Real Estate Valley Partners
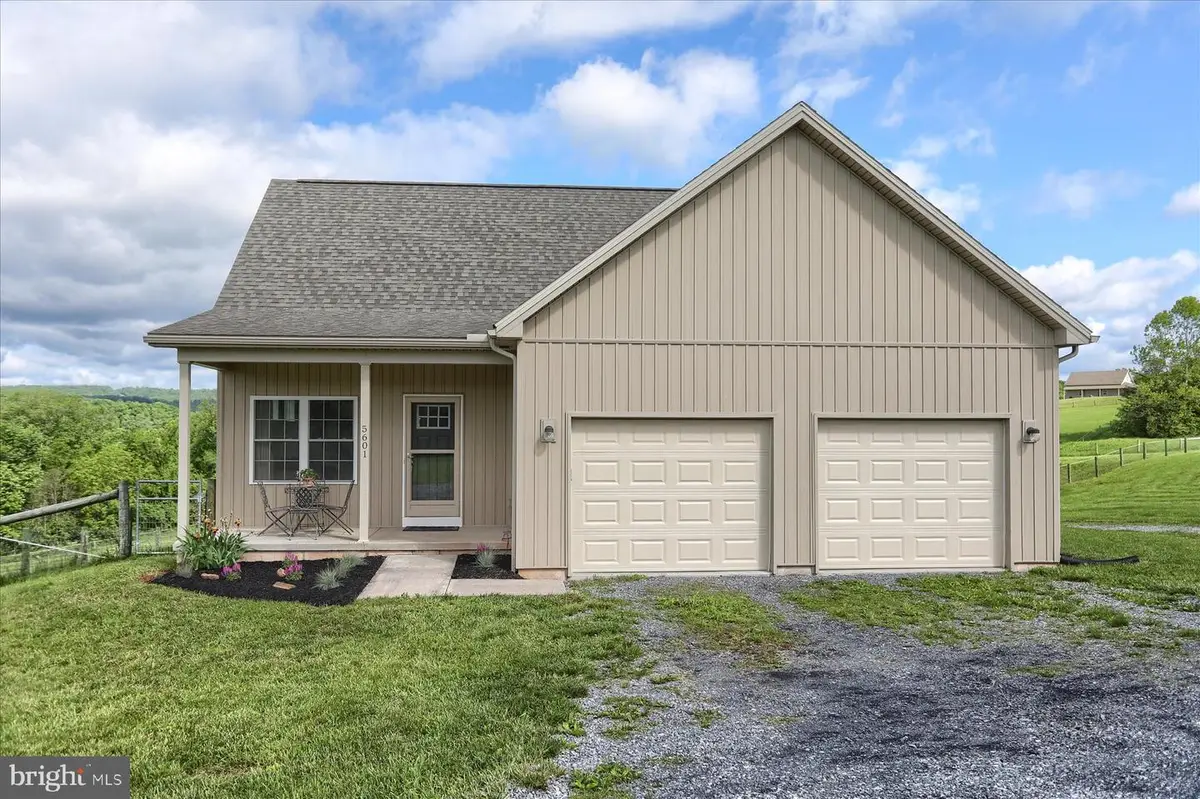
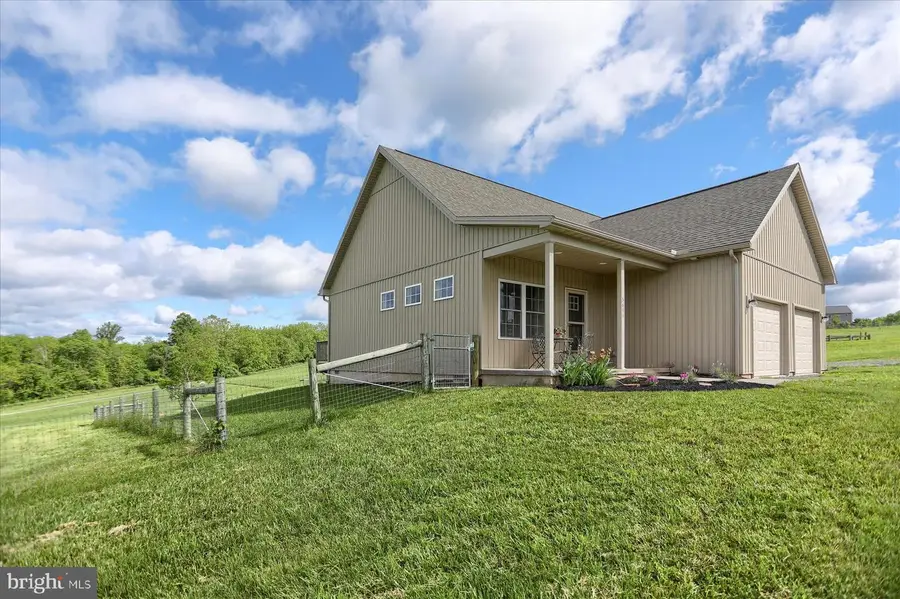
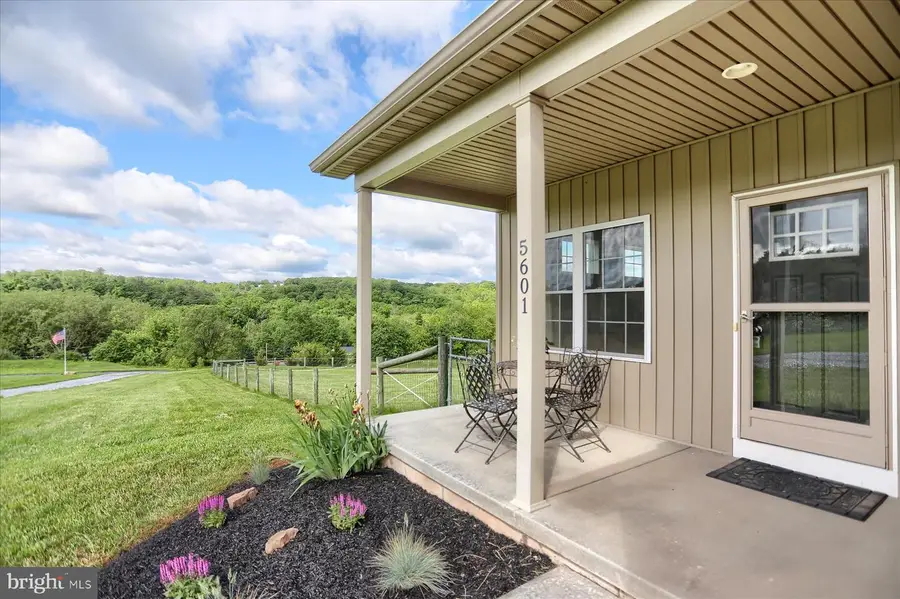
5601 Spring Rd,SHERMANS DALE, PA 17090
$690,000
- 3 Beds
- 3 Baths
- 1,567 sq. ft.
- Single family
- Pending
Listed by:melissa anderson
Office:coldwell banker realty
MLS#:PAPY2007394
Source:BRIGHTMLS
Price summary
- Price:$690,000
- Price per sq. ft.:$440.33
About this home
Price Improvement!! Your Slice of Country Paradise Awaits! Welcome to your personal equestrian retreat! This picturesque 10-acre hobby farm is tailor-made for horse enthusiasts seeking the perfect blend of rural charm, functionality, and comfort. Warm and inviting, this custom-built home features an open floor plan, kitchen with breakfast nook, dining area, and new Berber carpet in the vaulted living room. A first-floor owner's suite with full bath and mud/laundry room with half bath round out the main floor. The second floor offers 2 bedrooms with a Jack & Jill bath and a quaint sitting area perfect for a good book. Ready-to-Go farm infrastructure with multiple fenced pastures ideal for rotational grazing for horses, cattle, goats, or sheep. Large 3 stall barn with electricity, water, concrete floor storage area for your tractor and tack room. OHHH did I mention the large riding ring for practice and training?! Just imagine sitting on the back deck and seeing your horses grazing! Other amenities include a 2 car attached garage, heat pump and central air, UV light, reverse osmosis system and so much more! Located 25 minutes from Carlisle, Mechanicsburg and Harrisburg and just minutes to local restaurants, shopping, and gym. Whether you’re dreaming of farm-fresh eggs, homegrown produce, or a quiet place to call home, this property offers the space, freedom, and opportunity to live your rural dream!
Contact an agent
Home facts
- Year built:2017
- Listing Id #:PAPY2007394
- Added:85 day(s) ago
- Updated:August 13, 2025 at 07:30 AM
Rooms and interior
- Bedrooms:3
- Total bathrooms:3
- Full bathrooms:2
- Half bathrooms:1
- Living area:1,567 sq. ft.
Heating and cooling
- Cooling:Central A/C
- Heating:Electric, Heat Pump(s)
Structure and exterior
- Roof:Architectural Shingle
- Year built:2017
- Building area:1,567 sq. ft.
- Lot area:10.05 Acres
Schools
- High school:WEST PERRY HIGH SCHOOL
- Middle school:WEST PERRY MIDDLE
- Elementary school:CARROLL
Utilities
- Water:Well
- Sewer:Mound System
Finances and disclosures
- Price:$690,000
- Price per sq. ft.:$440.33
- Tax amount:$6,274 (2025)
New listings near 5601 Spring Rd
 $380,000Pending3 beds 3 baths1,966 sq. ft.
$380,000Pending3 beds 3 baths1,966 sq. ft.214 Youngs Church Rd, SHERMANS DALE, PA 17090
MLS# PAPY2007942Listed by: IRON VALLEY REAL ESTATE OF CENTRAL PA- New
 $479,900Active3 beds 3 baths2,448 sq. ft.
$479,900Active3 beds 3 baths2,448 sq. ft.1271 Fox Hollow Rd, SHERMANS DALE, PA 17090
MLS# PAPY2007928Listed by: IRON VALLEY REAL ESTATE OF CENTRAL PA - Open Sat, 1 to 3pm
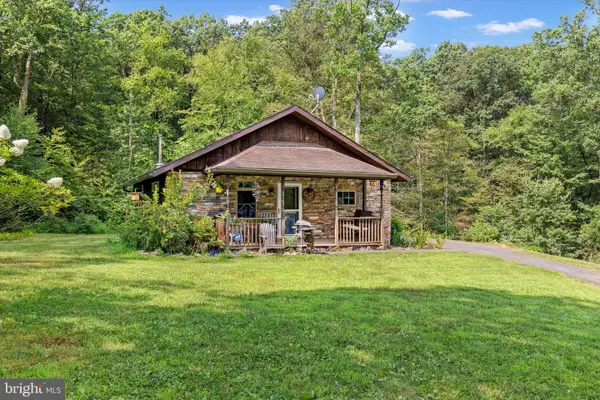 $329,900Active3 beds 2 baths1,344 sq. ft.
$329,900Active3 beds 2 baths1,344 sq. ft.748 Mountain Rd, SHERMANS DALE, PA 17090
MLS# PAPY2007914Listed by: IRON VALLEY REAL ESTATE OF CENTRAL PA  $75,000Active2.09 Acres
$75,000Active2.09 Acres1620 Pisgah State Rd, SHERMANS DALE, PA 17090
MLS# PAPY2007852Listed by: EXP REALTY, LLC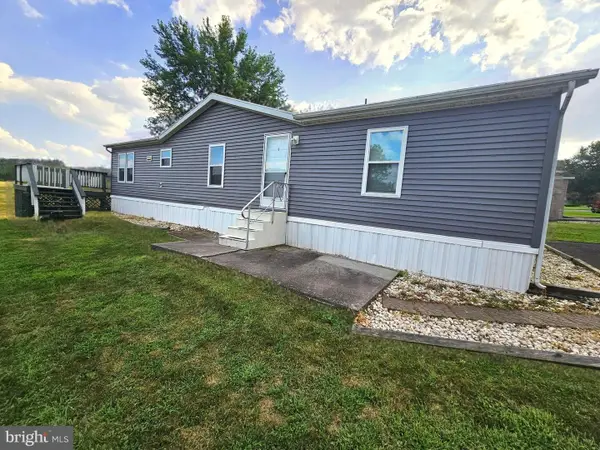 $85,000Active3 beds 2 baths1,568 sq. ft.
$85,000Active3 beds 2 baths1,568 sq. ft.415 Meadow Ln, SHERMANS DALE, PA 17090
MLS# PAPY2007848Listed by: IRON VALLEY REAL ESTATE OF CENTRAL PA $79,900Pending3 beds 2 baths1,512 sq. ft.
$79,900Pending3 beds 2 baths1,512 sq. ft.501 Windy Hill Rd #lot 61, SHERMANS DALE, PA 17090
MLS# PAPY2007842Listed by: IRON VALLEY REAL ESTATE OF CENTRAL PA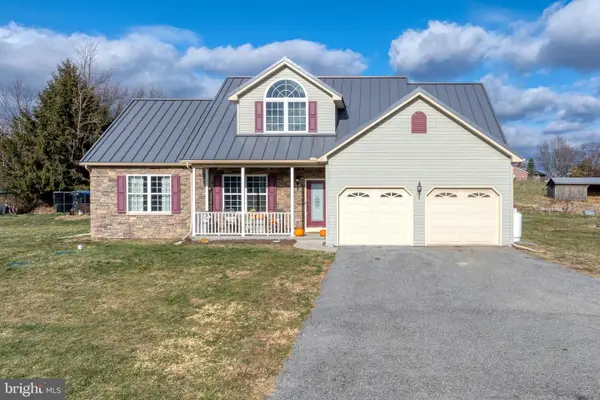 $450,000Pending4 beds 3 baths2,156 sq. ft.
$450,000Pending4 beds 3 baths2,156 sq. ft.400 Reibers Church Rd, SHERMANS DALE, PA 17090
MLS# PAPY2007778Listed by: COLDWELL BANKER REALTY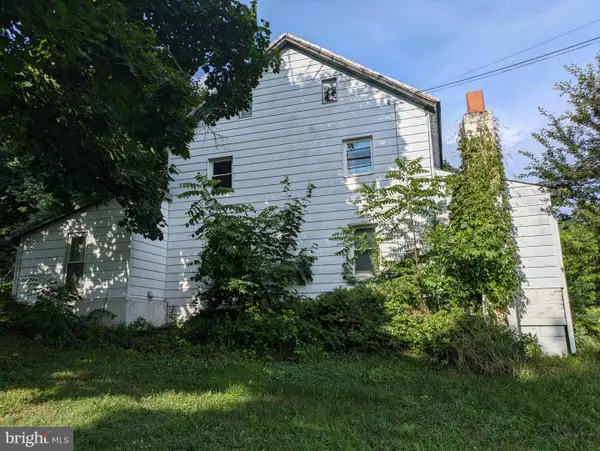 $125,000Active4 beds 1 baths1,438 sq. ft.
$125,000Active4 beds 1 baths1,438 sq. ft.4585 Valley Rd, SHERMANS DALE, PA 17090
MLS# PAPY2007772Listed by: CENTURY 21 REALTY SERVICES $249,900Pending4 beds 3 baths1,960 sq. ft.
$249,900Pending4 beds 3 baths1,960 sq. ft.66 Keller Ln, SHERMANS DALE, PA 17090
MLS# PAPY2007762Listed by: CENTURY 21 REALTY SERVICES $394,000Pending3 beds 3 baths2,058 sq. ft.
$394,000Pending3 beds 3 baths2,058 sq. ft.1143 Bower Rd, SHERMANS DALE, PA 17090
MLS# PAPY2007754Listed by: GREEN ACRES REALTY COMPANY
