829 Foxfield, Spring House, PA 19002
Local realty services provided by:Better Homes and Gardens Real Estate Valley Partners
829 Foxfield,Lower Gwynedd, PA 19002
$1,880,000
- 5 Beds
- 6 Baths
- 6,162 sq. ft.
- Single family
- Pending
Listed by:nicole c miller-desantis
Office:coldwell banker realty
MLS#:PAMC2146810
Source:BRIGHTMLS
Price summary
- Price:$1,880,000
- Price per sq. ft.:$305.1
- Monthly HOA dues:$58.33
About this home
Welcome to Foxfield Reserve, Lower Gwynedd’s most cherished and walkable luxury Enclave. Set along a private, tree-lined road with sidewalks and direct access to one of the township’s premier walking trails, this home strikes the perfect balance between connection and quiet. Just steps from top-ranked Wissahickon schools—elementary through high school—families will love the ability to walk beneath a canopy of mature trees on their way to school or enjoy the convenience of a quick commute. Beautifully updated and intentionally crafted over the years, this 5-bedroom, 4 full and 2 half bath residence offers comfort, flexibility and 6162 SF—perfectly suited to today’s active and often multi-generational households. Step inside to find newly refinished hardwood floors that guide you through expansive formal living and dining rooms, where the living room is anchored by a stunning marble-tile fireplace. A refined home office is suitable for any executive and offers the quiet and privacy needed for productivity, while the light-filled family room features vaulted ceilings, custom built-ins, and a second gas fireplace that invites relaxation. Just beyond, the sunroom—wrapped in glass and bathed in natural light—provides peaceful views of the backyard and is the perfect place for your morning coffee or an evening glass of wine. At the heart of the home, the kitchen is a true showstopper! Custom inset cabinetry, a Wolf 6-burner range, Subzero refrigerator and freezer columns, Bosch dishwasher, double wall ovens, and a walk-in pantry speak to the culinary enthusiast. The honed Calcutta marble island is a stunning focal point, while soapstone counters in the butler’s pantry and quartz perimeter countertops add to the elegance and durability of this exceptional space. Two stylishly renovated powder rooms, a thoughtfully designed mudroom with custom built-ins, upgraded lighting, stunning millwork, and smart switches throughout speak to the level of detail poured into every corner of the home. New sliders and windows— strategically replaced for both energy efficiency and aesthetics—let natural light pour in across all levels. The primary suite offers a true retreat, complete with a spacious sitting room and a dual-sided fireplace. A large, custom walk-in closet is just one of the standout features, alongside an oversized bath with jetted tub, dual vanities, and a walk-in shower. Additional bedrooms are generously sized, with one en-suite featuring a renovated bath and two sharing a refreshed Jack-and-Jill. The walk-out lower level adds another dimension of versatility. With a private fifth bedroom, full bathroom, kitchenette, and home gym, it’s the ideal space for guests, in-laws, an au pair, or long-term multi-generational arrangements. The space is both functional and smart, with updated systems throughout—including two newer HVAC units and a new water heater. Outside, the property is equally impressive. The backyard has been transformed into a tranquil escape, with mature privacy trees, a custom paver patio, wood-burning fireplace, and stone retaining walls with built-in lighting. It's a space designed for everything from evening wine to Fourth of July fireworks. Major exterior improvements include a new roof with skylights, metal accent roofing, freshly painted wood siding, extra-wide gutters, a sprinkler system, and a brand-new driveway. A 24kW whole-house Generac generator ensures you’re never left in the dark. Do you need more reasons to fall in love? The location is unbeatable! Start your day with a walk to Starbucks or Rise Barre, Whole Foods, or run quick errands to CVS and the local bank—all without starting your car. Regional rail is minutes away, and nearby Ambler offers boutique shopping, award-winning restaurants, First Friday festivals, and a Saturday morning Farmers Market that’s a true local gem. Homes in Foxfield Reserve don’t come around often, and when they do... savvy buyers don't wait!
Contact an agent
Home facts
- Year built:1998
- Listing ID #:PAMC2146810
- Added:80 day(s) ago
- Updated:September 29, 2025 at 07:35 AM
Rooms and interior
- Bedrooms:5
- Total bathrooms:6
- Full bathrooms:4
- Half bathrooms:2
- Living area:6,162 sq. ft.
Heating and cooling
- Cooling:Central A/C
- Heating:Forced Air, Natural Gas
Structure and exterior
- Roof:Shingle
- Year built:1998
- Building area:6,162 sq. ft.
- Lot area:0.65 Acres
Schools
- High school:WISSAHICKON SENIOR
- Middle school:WISSAHICKON
- Elementary school:LOWER GWYNEDD
Utilities
- Water:Public
- Sewer:Public Sewer
Finances and disclosures
- Price:$1,880,000
- Price per sq. ft.:$305.1
- Tax amount:$17,794 (2025)
New listings near 829 Foxfield
 $2,224,800Pending5 beds 5 baths
$2,224,800Pending5 beds 5 bathsJohns Ln #emerson Elite, LOWER GWYNEDD, PA 19002
MLS# PAMC2154654Listed by: ELITE REALTY GROUP UNL. INC.- New
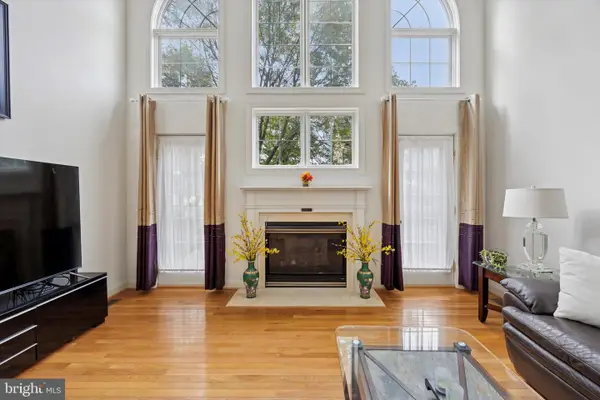 $745,000Active3 beds 3 baths3,142 sq. ft.
$745,000Active3 beds 3 baths3,142 sq. ft.1255 Johnson Ln, AMBLER, PA 19002
MLS# PAMC2154426Listed by: BHHS FOX & ROACH THE HARPER AT RITTENHOUSE SQUARE  $2,599,900Active6 beds 6 baths6,655 sq. ft.
$2,599,900Active6 beds 6 baths6,655 sq. ft.770 Johns Ln, LOWER GWYNEDD, PA 19002
MLS# PAMC2154618Listed by: ELITE REALTY GROUP UNL. INC.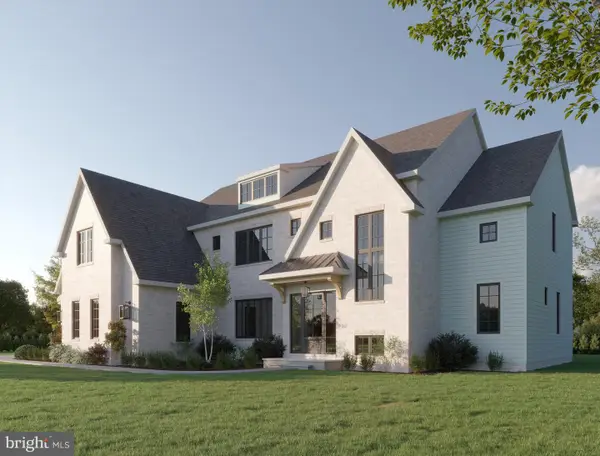 $2,569,000Active6 beds 6 baths5,720 sq. ft.
$2,569,000Active6 beds 6 baths5,720 sq. ft.Lot 1 Woods Ln, AMBLER, PA 19002
MLS# PAMC2154168Listed by: BHHS FOX & ROACH-BLUE BELL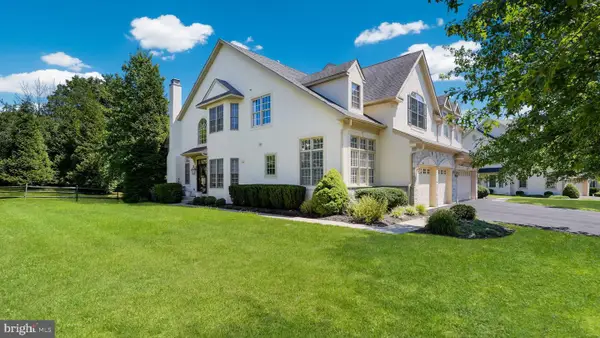 $739,000Pending3 beds 3 baths2,337 sq. ft.
$739,000Pending3 beds 3 baths2,337 sq. ft.1625 Sloan Way, AMBLER, PA 19002
MLS# PAMC2153028Listed by: CLASS-HARLAN REAL ESTATE, LLC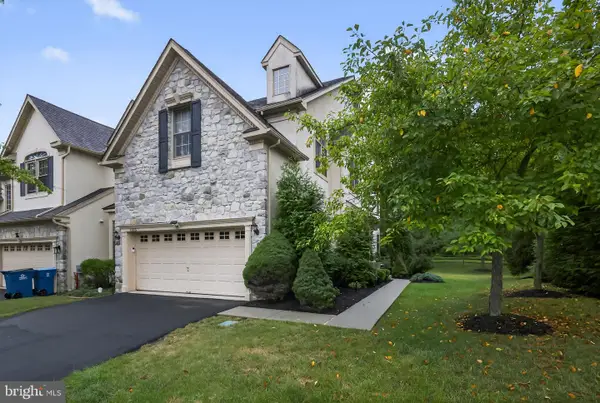 $749,000Pending3 beds 4 baths3,009 sq. ft.
$749,000Pending3 beds 4 baths3,009 sq. ft.1555 Sloan Way, AMBLER, PA 19002
MLS# PAMC2152264Listed by: COLDWELL BANKER REALTY $559,000Pending3 beds 3 baths2,197 sq. ft.
$559,000Pending3 beds 3 baths2,197 sq. ft.233 Towyn Ct, AMBLER, PA 19002
MLS# PAMC2150558Listed by: BHHS FOX & ROACH-BLUE BELL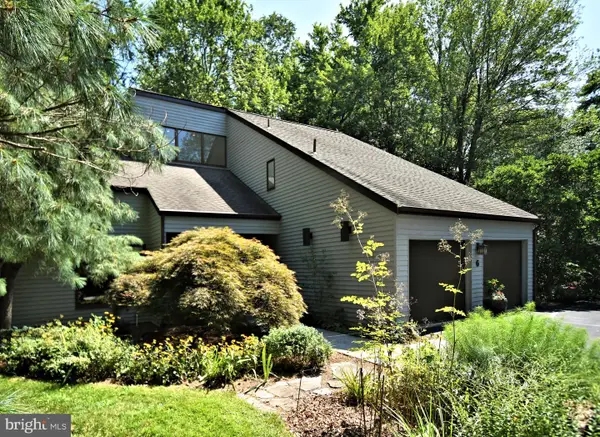 $949,900Pending4 beds 4 baths4,025 sq. ft.
$949,900Pending4 beds 4 baths4,025 sq. ft.6 Timber Fare, SPRING HOUSE, PA 19477
MLS# PAMC2150986Listed by: SILVER LEAF PARTNERS INC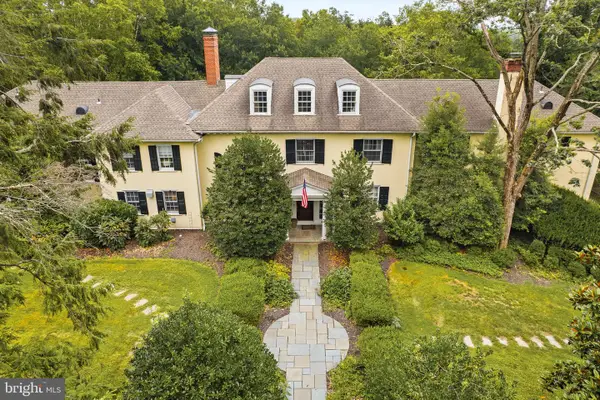 $1,999,999Pending6 beds 7 baths7,921 sq. ft.
$1,999,999Pending6 beds 7 baths7,921 sq. ft.790 Brushtown Rd, AMBLER, PA 19002
MLS# PAMC2148708Listed by: LONG & FOSTER REAL ESTATE, INC.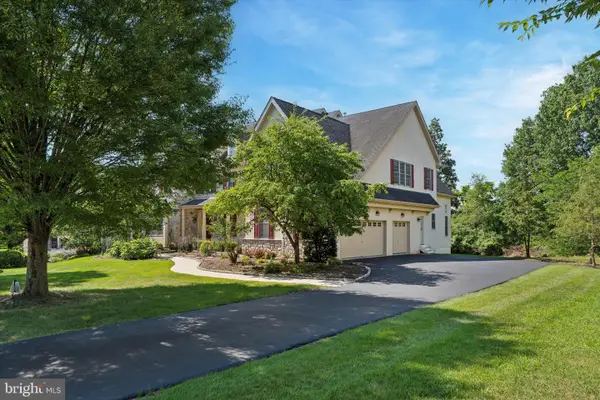 $1,575,000Active4 beds 6 baths7,268 sq. ft.
$1,575,000Active4 beds 6 baths7,268 sq. ft.1375 Sloan Way, AMBLER, PA 19002
MLS# PAMC2148744Listed by: REAL OF PENNSYLVANIA
