301 Goldfinch Dr, State College, PA 16801
Local realty services provided by:Better Homes and Gardens Real Estate Maturo
301 Goldfinch Dr,State College, PA 16801
$399,900
- 3 Beds
- 3 Baths
- 1,800 sq. ft.
- Single family
- Active
Listed by:annie foytack
Office:re/max centre realty
MLS#:PACE2516626
Source:BRIGHTMLS
Price summary
- Price:$399,900
- Price per sq. ft.:$222.17
About this home
Tucked away in one of State College’s most sought-after neighborhoods, this beautifully maintained home offers the perfect blend of comfort, style, and convenience. If you are looking for extra space, or seeking a peaceful retreat near Penn State, this property has something for everyone.
Step inside to discover a bright and spacious interior, featuring three bedrooms and two and one half bathrooms, an open-concept living and dining area, and a well-appointed kitchen with modern appliances and lots of storage. Large windows fill the home with natural light, while thoughtful details add warmth and character throughout.
The primary suite offers a ceiling fan, an en-suite bath and nice closet space. Additional bedrooms are ideal for guests, home offices, or den/craft or workout areas. The finished walk-out basement features a cozy family room with a wood stove, a half bath, and additional living space, perfect for relaxing or entertaining. Laundry room in the lower lever, washer & dryer (as-is) The attached garage with ample built-in storage make staying organized effortless.
Outside, enjoy a beautifully spacious yard, a private deck/patio, and mature trees that offer both shade and privacy. Situated on a cul-de-sac street that features a large park, playground, and open fields.
Located just minutes from downtown State College, Penn State University, schools, parks, and shopping, this home combines quiet suburban living with unbeatable access to local amenities.
Contact an agent
Home facts
- Year built:1990
- Listing ID #:PACE2516626
- Added:1 day(s) ago
- Updated:October 17, 2025 at 05:35 AM
Rooms and interior
- Bedrooms:3
- Total bathrooms:3
- Full bathrooms:2
- Half bathrooms:1
- Living area:1,800 sq. ft.
Heating and cooling
- Cooling:Ductless/Mini-Split
- Heating:Baseboard - Electric, Electric, Wood, Wood Burn Stove
Structure and exterior
- Roof:Shingle
- Year built:1990
- Building area:1,800 sq. ft.
- Lot area:0.36 Acres
Schools
- High school:STATE COLLEGE AREA
- Middle school:MOUNT NITTANY
Utilities
- Water:Public
- Sewer:Public Sewer
Finances and disclosures
- Price:$399,900
- Price per sq. ft.:$222.17
- Tax amount:$4,459 (2025)
New listings near 301 Goldfinch Dr
- Open Sun, 12 to 1:30pmNew
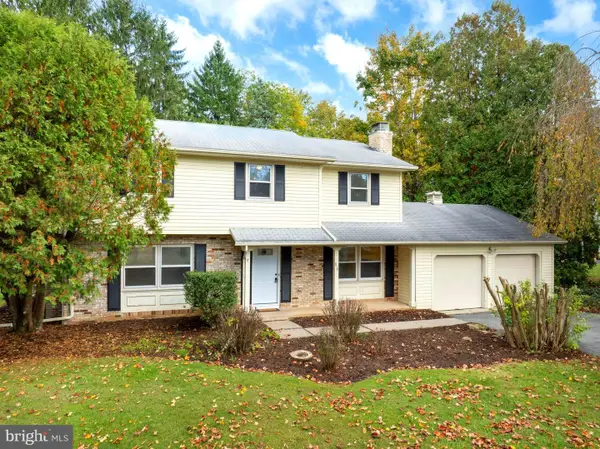 $424,900Active4 beds 3 baths1,872 sq. ft.
$424,900Active4 beds 3 baths1,872 sq. ft.814 Wheatfield Dr, STATE COLLEGE, PA 16801
MLS# PACE2516614Listed by: RE/MAX CENTRE REALTY - New
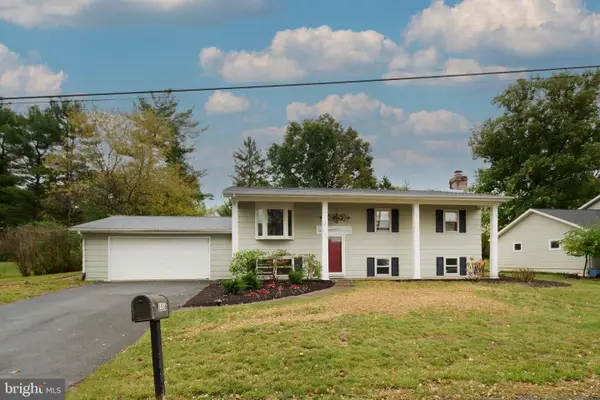 $395,000Active4 beds 2 baths2,128 sq. ft.
$395,000Active4 beds 2 baths2,128 sq. ft.1516 Elizabeth Rd, STATE COLLEGE, PA 16801
MLS# PACE2516286Listed by: KISSINGER, BIGATEL & BROWER - Open Sun, 12 to 1:30pmNew
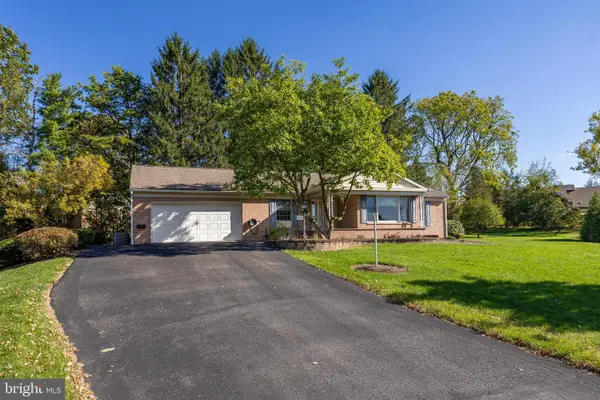 $450,000Active4 beds 4 baths3,363 sq. ft.
$450,000Active4 beds 4 baths3,363 sq. ft.212 Seneca Cir, STATE COLLEGE, PA 16801
MLS# PACE2516412Listed by: KISSINGER, BIGATEL & BROWER - Open Sun, 11:30am to 12:30pmNew
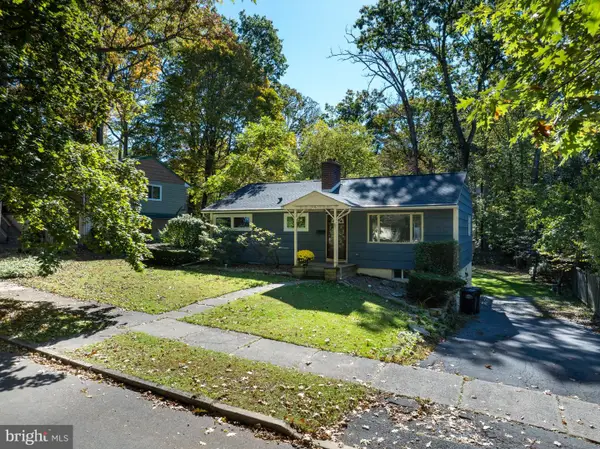 $519,000Active5 beds 3 baths2,400 sq. ft.
$519,000Active5 beds 3 baths2,400 sq. ft.936 Taylor St, STATE COLLEGE, PA 16803
MLS# PACE2516594Listed by: RE/MAX CENTRE REALTY - Open Sun, 11am to 12:30pmNew
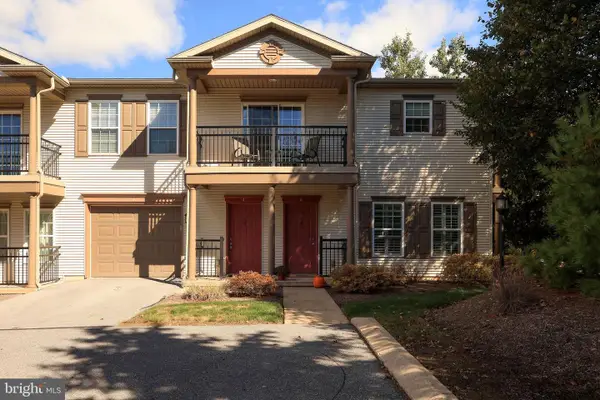 $418,000Active3 beds 2 baths1,845 sq. ft.
$418,000Active3 beds 2 baths1,845 sq. ft.142 G Alma Mater Ct, STATE COLLEGE, PA 16803
MLS# PACE2516584Listed by: RE/MAX CENTRE REALTY - New
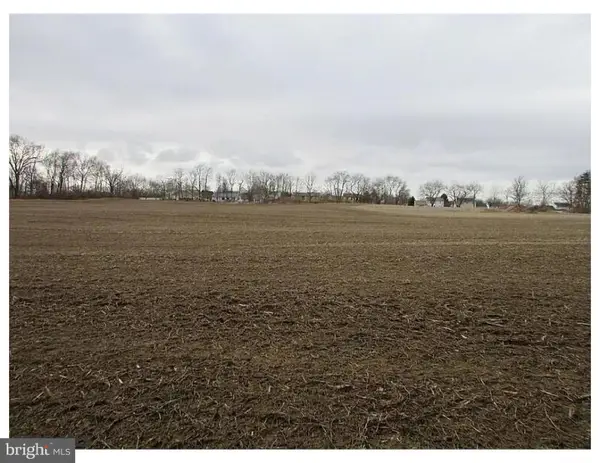 $995,000Active17.65 Acres
$995,000Active17.65 Acres2311 Ridgeview Rd, STATE COLLEGE, PA 16803
MLS# PACE2516556Listed by: KISSINGER, BIGATEL & BROWER 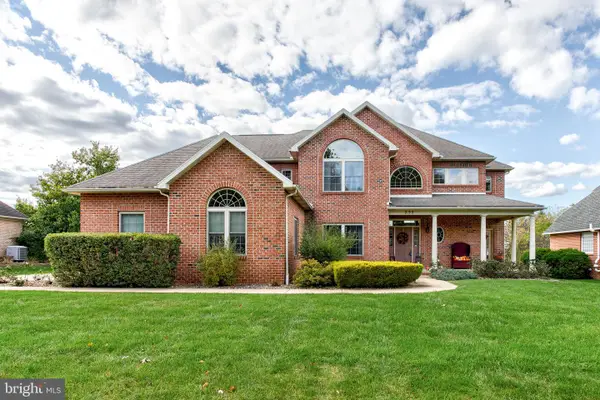 $929,900Pending5 beds 5 baths4,449 sq. ft.
$929,900Pending5 beds 5 baths4,449 sq. ft.899 Walnut Spring Ln, STATE COLLEGE, PA 16801
MLS# PACE2516000Listed by: KISSINGER, BIGATEL & BROWER- New
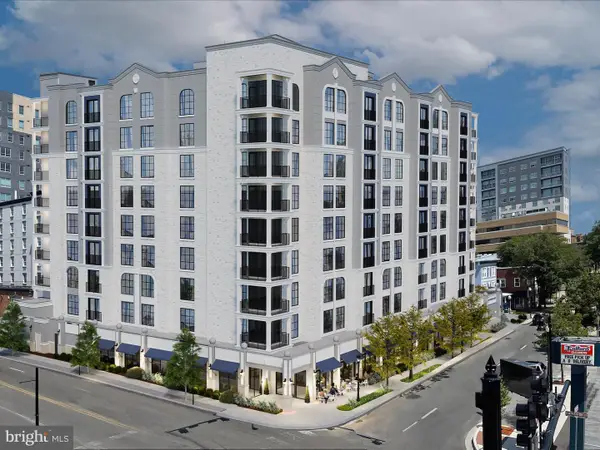 $945,000Active2 beds 2 baths984 sq. ft.
$945,000Active2 beds 2 baths984 sq. ft.321 W Beaver Ave #404, STATE COLLEGE, PA 16801
MLS# PACE2516574Listed by: KISSINGER, BIGATEL & BROWER - Open Sun, 11am to 1pmNew
 $639,900Active5 beds 4 baths3,756 sq. ft.
$639,900Active5 beds 4 baths3,756 sq. ft.169 Sandy Ridge Rd, STATE COLLEGE, PA 16803
MLS# PACE2516560Listed by: KISSINGER, BIGATEL & BROWER
