814 Wheatfield Dr, State College, PA 16801
Local realty services provided by:Better Homes and Gardens Real Estate Murphy & Co.
814 Wheatfield Dr,State College, PA 16801
$424,900
- 4 Beds
- 3 Baths
- 1,872 sq. ft.
- Single family
- Active
Upcoming open houses
- Sun, Oct 1912:00 pm - 01:30 pm
Listed by:marc mcmaster
Office:re/max centre realty
MLS#:PACE2516614
Source:BRIGHTMLS
Price summary
- Price:$424,900
- Price per sq. ft.:$226.98
About this home
OPEN HOUSE: Sun, Oct 19 12:00 PM - 1:30 PM | Welcome to 814 Wheatfield Drive! This beautifully updated 4-bedroom, 2.5-bath home is located in the desirable Greentree neighborhood—just a short walk to downtown State College and close to schools, shops, and restaurants. Location, location, location! Sitting on a large corner lot, there’s plenty of outdoor space. Inside, you’ll love the new flooring throughout the living, dining, and kitchen areas, new kitchen appliances, and modern light fixtures. The home features both a living room and a spacious family room, each with a wood-burning fireplace—perfect for cozy winter nights. Convenience continues with a dedicated laundry room that connects directly to the garage. Upstairs, enjoy brand-new carpet and fresh paint throughout. The bathrooms have been beautifully remodeled, including the primary ensuite. The large unfinished basement offers excellent storage or the potential to create even more living space and features a radon mitigation system. Don’t miss this move-in ready home in a prime State College location!
Contact an agent
Home facts
- Year built:1967
- Listing ID #:PACE2516614
- Added:1 day(s) ago
- Updated:October 17, 2025 at 05:35 AM
Rooms and interior
- Bedrooms:4
- Total bathrooms:3
- Full bathrooms:2
- Half bathrooms:1
- Living area:1,872 sq. ft.
Heating and cooling
- Cooling:Window Unit(s)
- Heating:Baseboard - Electric, Ceiling, Electric
Structure and exterior
- Roof:Shingle
- Year built:1967
- Building area:1,872 sq. ft.
- Lot area:0.34 Acres
Utilities
- Water:Public
- Sewer:Public Sewer
Finances and disclosures
- Price:$424,900
- Price per sq. ft.:$226.98
- Tax amount:$5,268 (2025)
New listings near 814 Wheatfield Dr
- New
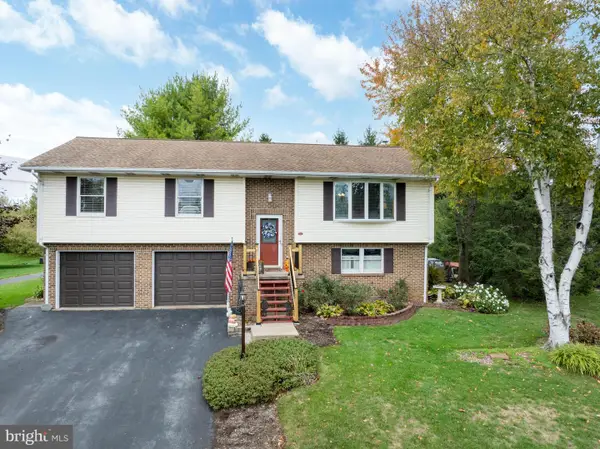 $399,900Active3 beds 3 baths1,800 sq. ft.
$399,900Active3 beds 3 baths1,800 sq. ft.301 Goldfinch Dr, STATE COLLEGE, PA 16801
MLS# PACE2516626Listed by: RE/MAX CENTRE REALTY - New
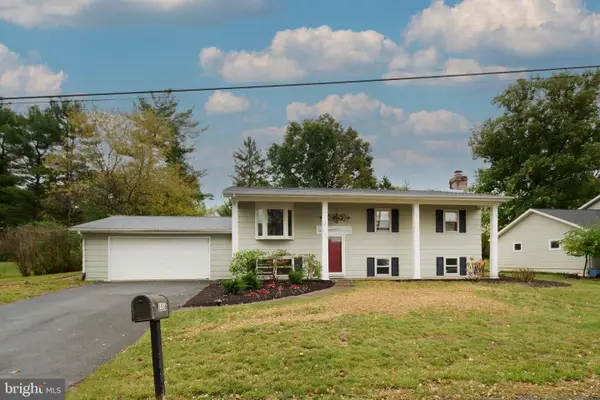 $395,000Active4 beds 2 baths2,128 sq. ft.
$395,000Active4 beds 2 baths2,128 sq. ft.1516 Elizabeth Rd, STATE COLLEGE, PA 16801
MLS# PACE2516286Listed by: KISSINGER, BIGATEL & BROWER - Open Sun, 12 to 1:30pmNew
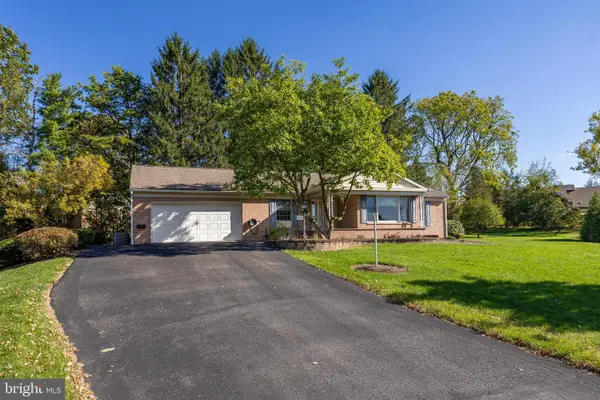 $450,000Active4 beds 4 baths3,363 sq. ft.
$450,000Active4 beds 4 baths3,363 sq. ft.212 Seneca Cir, STATE COLLEGE, PA 16801
MLS# PACE2516412Listed by: KISSINGER, BIGATEL & BROWER - Open Sun, 11:30am to 12:30pmNew
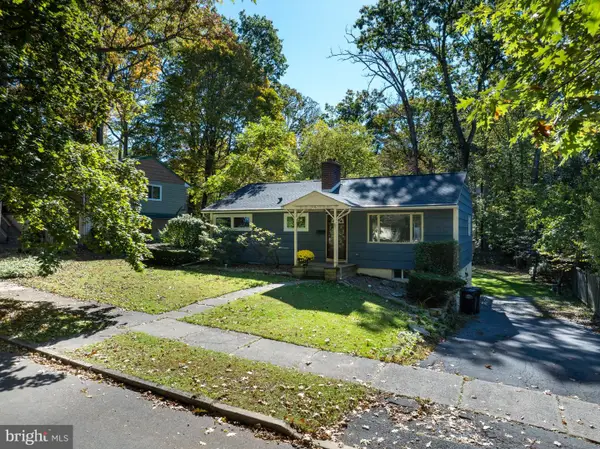 $519,000Active5 beds 3 baths2,400 sq. ft.
$519,000Active5 beds 3 baths2,400 sq. ft.936 Taylor St, STATE COLLEGE, PA 16803
MLS# PACE2516594Listed by: RE/MAX CENTRE REALTY - Open Sun, 11am to 12:30pmNew
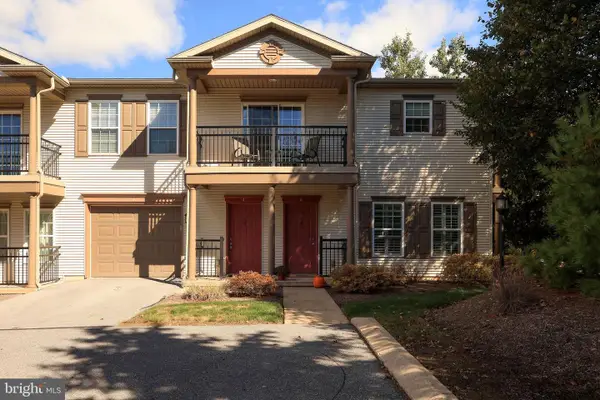 $418,000Active3 beds 2 baths1,845 sq. ft.
$418,000Active3 beds 2 baths1,845 sq. ft.142 G Alma Mater Ct, STATE COLLEGE, PA 16803
MLS# PACE2516584Listed by: RE/MAX CENTRE REALTY - New
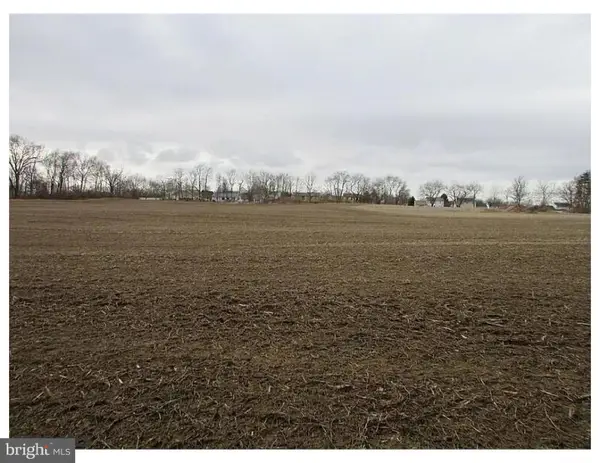 $995,000Active17.65 Acres
$995,000Active17.65 Acres2311 Ridgeview Rd, STATE COLLEGE, PA 16803
MLS# PACE2516556Listed by: KISSINGER, BIGATEL & BROWER 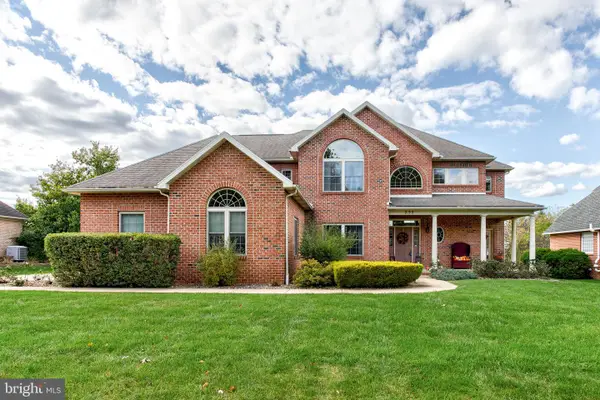 $929,900Pending5 beds 5 baths4,449 sq. ft.
$929,900Pending5 beds 5 baths4,449 sq. ft.899 Walnut Spring Ln, STATE COLLEGE, PA 16801
MLS# PACE2516000Listed by: KISSINGER, BIGATEL & BROWER- New
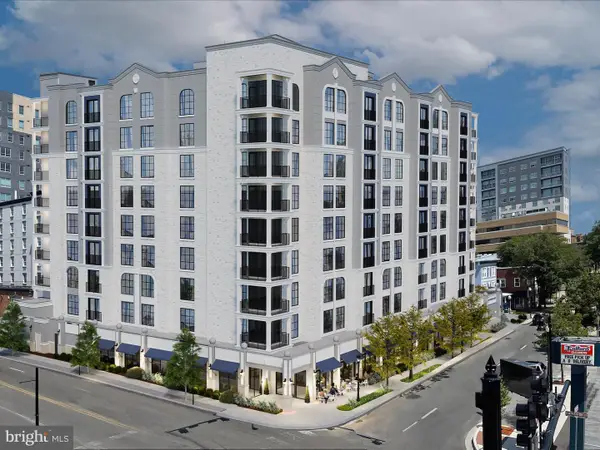 $945,000Active2 beds 2 baths984 sq. ft.
$945,000Active2 beds 2 baths984 sq. ft.321 W Beaver Ave #404, STATE COLLEGE, PA 16801
MLS# PACE2516574Listed by: KISSINGER, BIGATEL & BROWER - Open Sun, 11am to 1pmNew
 $639,900Active5 beds 4 baths3,756 sq. ft.
$639,900Active5 beds 4 baths3,756 sq. ft.169 Sandy Ridge Rd, STATE COLLEGE, PA 16803
MLS# PACE2516560Listed by: KISSINGER, BIGATEL & BROWER
