18 Harder Rd, TELFORD, PA 18969
Local realty services provided by:Better Homes and Gardens Real Estate Community Realty
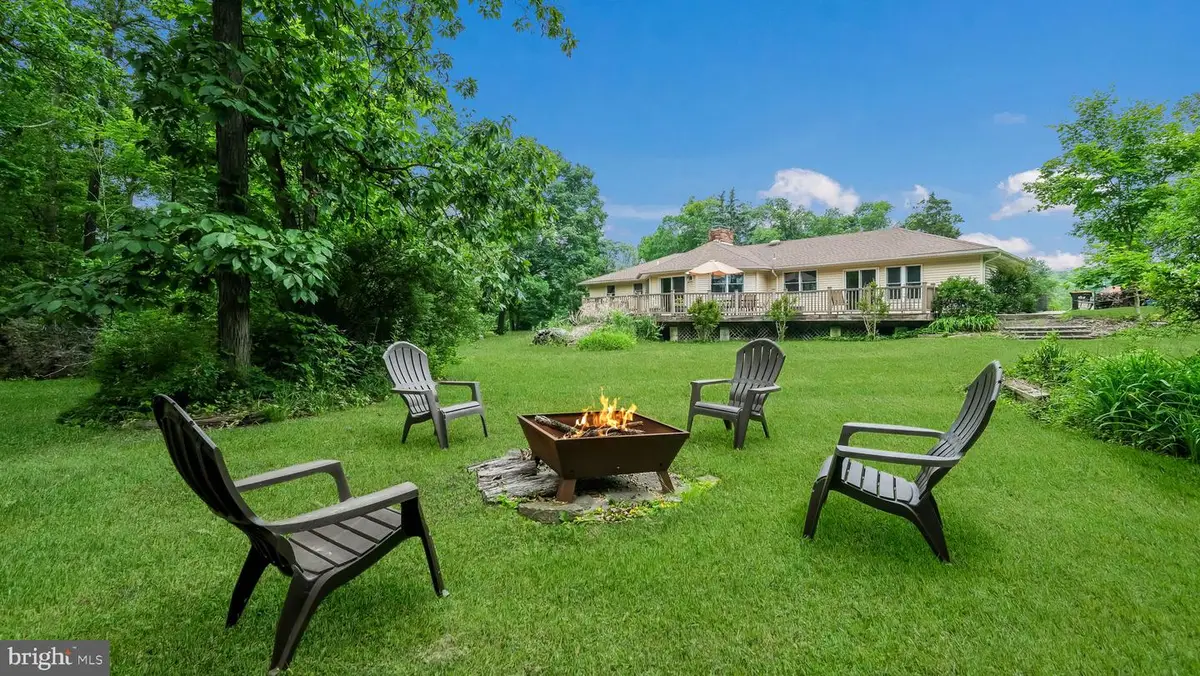
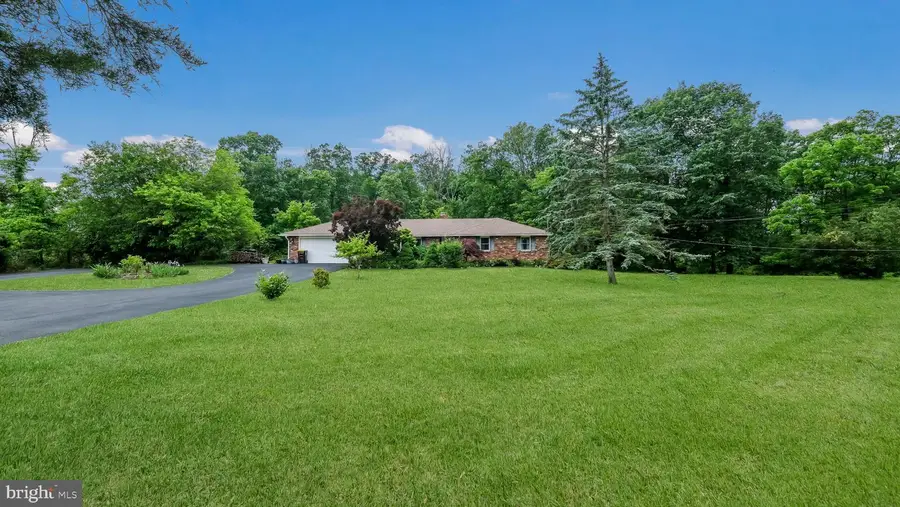
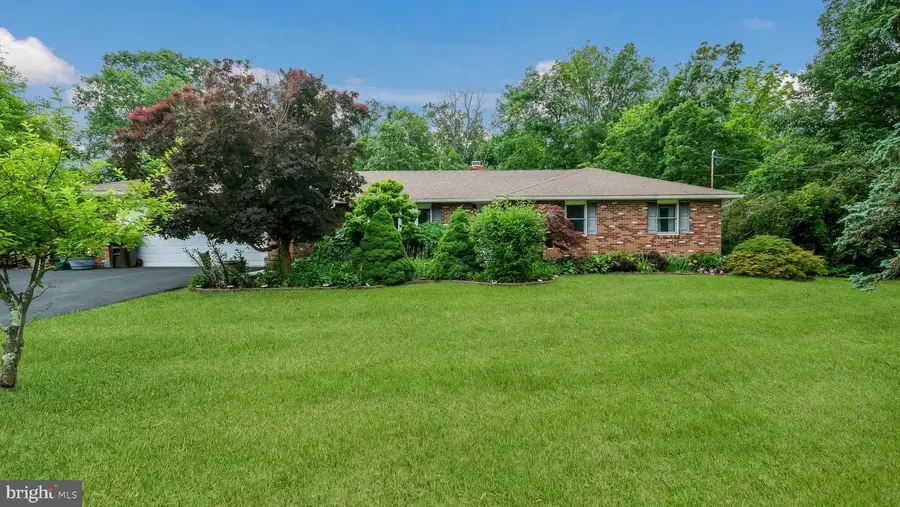
18 Harder Rd,TELFORD, PA 18969
$550,000
- 3 Beds
- 3 Baths
- 1,916 sq. ft.
- Single family
- Pending
Listed by:stacy hilman
Office:keller williams real estate-doylestown
MLS#:PAMC2143386
Source:BRIGHTMLS
Price summary
- Price:$550,000
- Price per sq. ft.:$287.06
About this home
OFFERS IN HAND: DEADLINE MONDAY 6/9/25 by NOON. Welcome to your private retreat—this 3-bedroom, 2.5-bath ranch-style home is nestled at the end of a quiet street on more than 2.5 acres of natural beauty. Surrounded by mature trees and plantings, this serene setting invites you to relax, garden, or create your own backyard oasis.
An extended driveway and walkway lead to your front door, where wood flooring adorns the inside. To the left, a spacious living room with a large picture window offers a cozy gathering space, while the hallway to the right leads to your bedrooms.
At the heart of the home is a spacious, light-filled kitchen designed for connection and comfort. With large neutral-toned tile flooring and a wood-burning stove as a central architectural feature, the kitchen creates multiple social zones—including an angular breakfast bar perfect for casual meals or conversation. Adjacent to this area, custom maple built-ins create a stylish home office or sitting area, complete with abundant storage and natural light pouring in from every angle. You are not shy on counter space for prepping and entertaining, it really is a special space.The dining room, featuring hardwood floors, leads to a versatile multi-season room through sliding glass doors. Whether you're curling up with a book, playing games, or simply taking in the tranquil views, this space is your personal escape. Step outside to a spacious deck—ideal for entertaining, grilling, or simply soaking in the peaceful sounds of nature.The primary bedroom includes a private en-suite with a stall shower, while the two additional bedrooms share a well-appointed hall bath with a tiled tub/shower combination.The finished lower level expands your living space with a half bath, ideal for movie nights, gaming, workouts, or hobbies. Laundry and abundant storage are conveniently located on this level, keeping everything out of sight but easily accessible.
This thoughtfully maintained home offers privacy, practicality, and the beauty of nature right outside your door. Come experience the lifestyle you’ve been dreaming of.
Contact an agent
Home facts
- Year built:1978
- Listing Id #:PAMC2143386
- Added:68 day(s) ago
- Updated:August 15, 2025 at 07:30 AM
Rooms and interior
- Bedrooms:3
- Total bathrooms:3
- Full bathrooms:2
- Half bathrooms:1
- Living area:1,916 sq. ft.
Heating and cooling
- Cooling:Wall Unit
- Heating:Oil, Wood Burn Stove
Structure and exterior
- Roof:Pitched, Shingle
- Year built:1978
- Building area:1,916 sq. ft.
- Lot area:2.55 Acres
Schools
- High school:SOUDERTON
- Middle school:IND VALLEY
- Elementary school:SALF.HILLS
Utilities
- Water:Well
- Sewer:On Site Septic
Finances and disclosures
- Price:$550,000
- Price per sq. ft.:$287.06
- Tax amount:$7,125 (2024)
New listings near 18 Harder Rd
- New
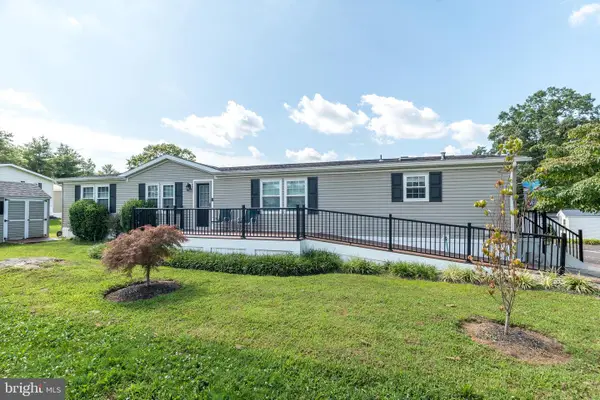 $274,900Active3 beds 2 baths
$274,900Active3 beds 2 baths3000 Walnut Ln, TELFORD, PA 18969
MLS# PABU2102688Listed by: COLDWELL BANKER HEARTHSIDE - New
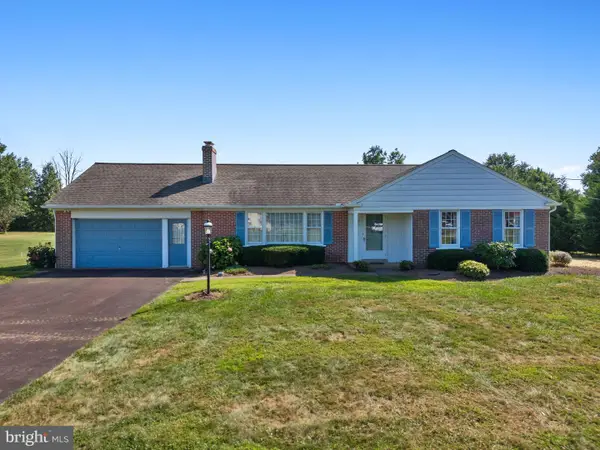 $499,900Active3 beds 1 baths1,284 sq. ft.
$499,900Active3 beds 1 baths1,284 sq. ft.604 Morwood Rd, TELFORD, PA 18969
MLS# PAMC2150464Listed by: RE/MAX 440 - PERKASIE  $740,000Pending4 beds 3 baths3,669 sq. ft.
$740,000Pending4 beds 3 baths3,669 sq. ft.886 Rising Sun Rd, TELFORD, PA 18969
MLS# PAMC2149712Listed by: RE/MAX CENTRE REALTORS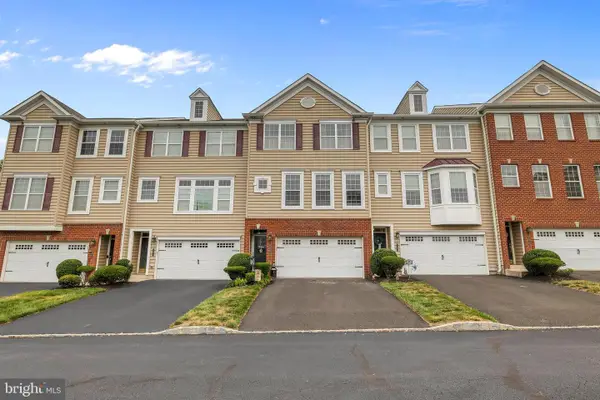 $430,000Pending3 beds 3 baths2,256 sq. ft.
$430,000Pending3 beds 3 baths2,256 sq. ft.3 Fieldstone Ct, TELFORD, PA 18969
MLS# PAMC2150344Listed by: RE/MAX LEGACY- New
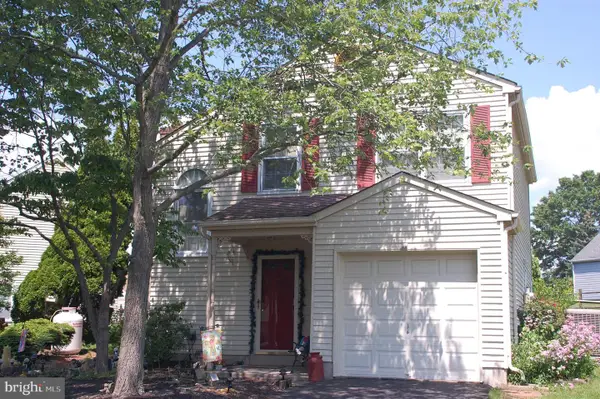 $350,000Active2 beds 2 baths1,571 sq. ft.
$350,000Active2 beds 2 baths1,571 sq. ft.211 Village Green Ln, TELFORD, PA 18969
MLS# PABU2099088Listed by: KELLER WILLIAMS REAL ESTATE-MONTGOMERYVILLE - Coming Soon
 $299,000Coming Soon2 beds 2 baths
$299,000Coming Soon2 beds 2 baths419 Wexford Way, TELFORD, PA 18969
MLS# PABU2102070Listed by: LONG & FOSTER REAL ESTATE, INC. - Open Sun, 12 to 2pm
 $399,900Active4 beds 2 baths2,026 sq. ft.
$399,900Active4 beds 2 baths2,026 sq. ft.211 Grove Ct, TELFORD, PA 18969
MLS# PAMC2149198Listed by: SPRINGER REALTY GROUP  $250,000Pending2 beds 1 baths
$250,000Pending2 beds 1 baths723 Wexford Way, TELFORD, PA 18969
MLS# PABU2101902Listed by: HOME SOLUTIONS REALTY GROUP $445,900Active3 beds 3 baths2,300 sq. ft.
$445,900Active3 beds 3 baths2,300 sq. ft.32 Rosy Ridge Ct, TELFORD, PA 18969
MLS# PAMC2149720Listed by: REALTY ONE GROUP UNLIMITED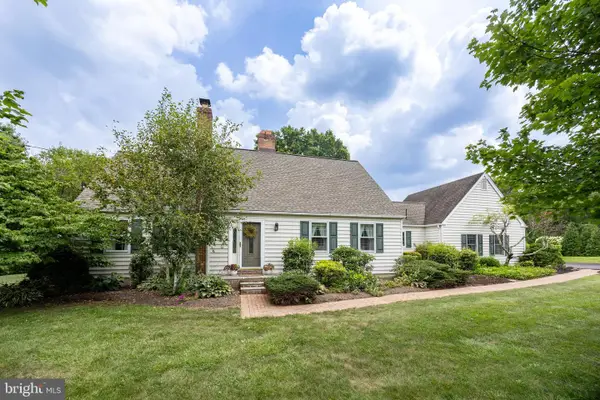 $605,000Pending4 beds 2 baths2,691 sq. ft.
$605,000Pending4 beds 2 baths2,691 sq. ft.741 Cowpath Rd, TELFORD, PA 18969
MLS# PAMC2148608Listed by: BHHS FOX & ROACH-COLLEGEVILLE
