19 Rosy Ridge Ct, TELFORD, PA 18969
Local realty services provided by:Better Homes and Gardens Real Estate Cassidon Realty
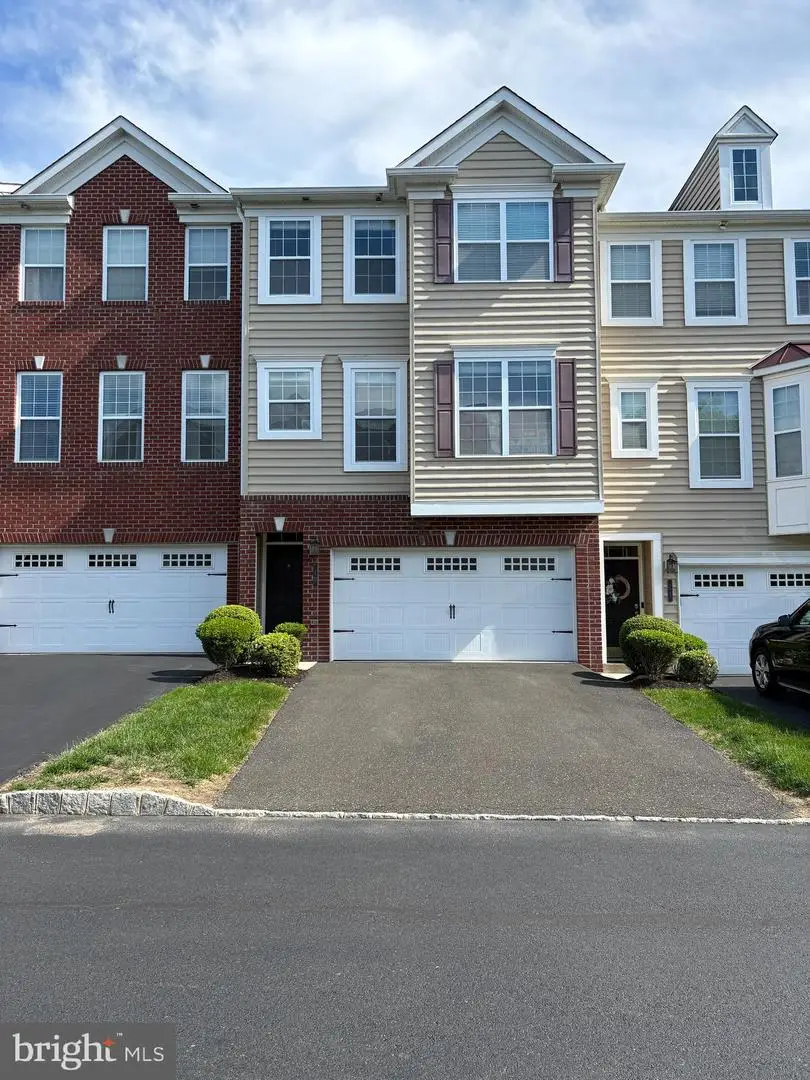
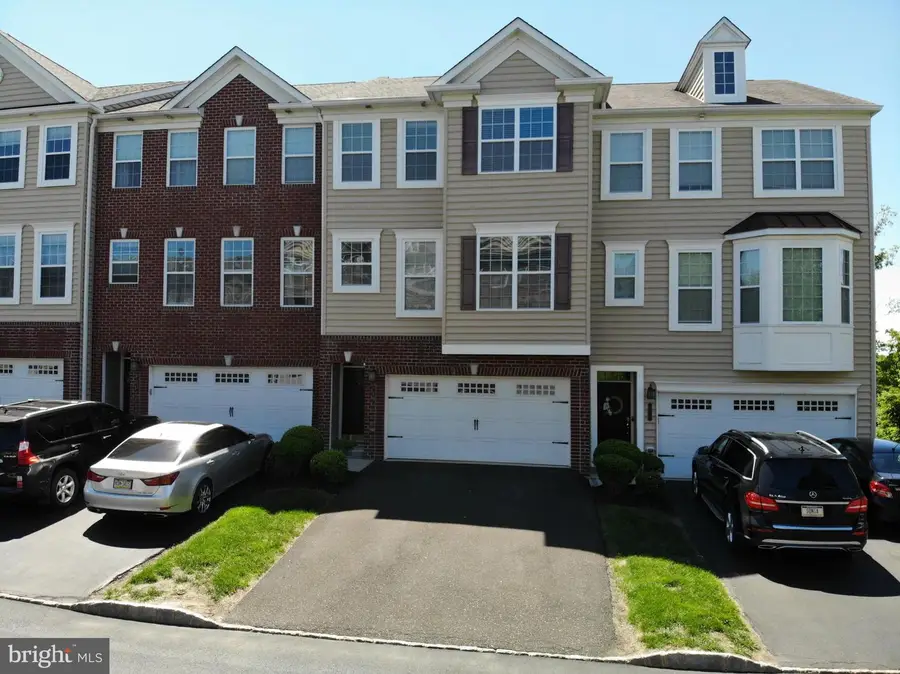
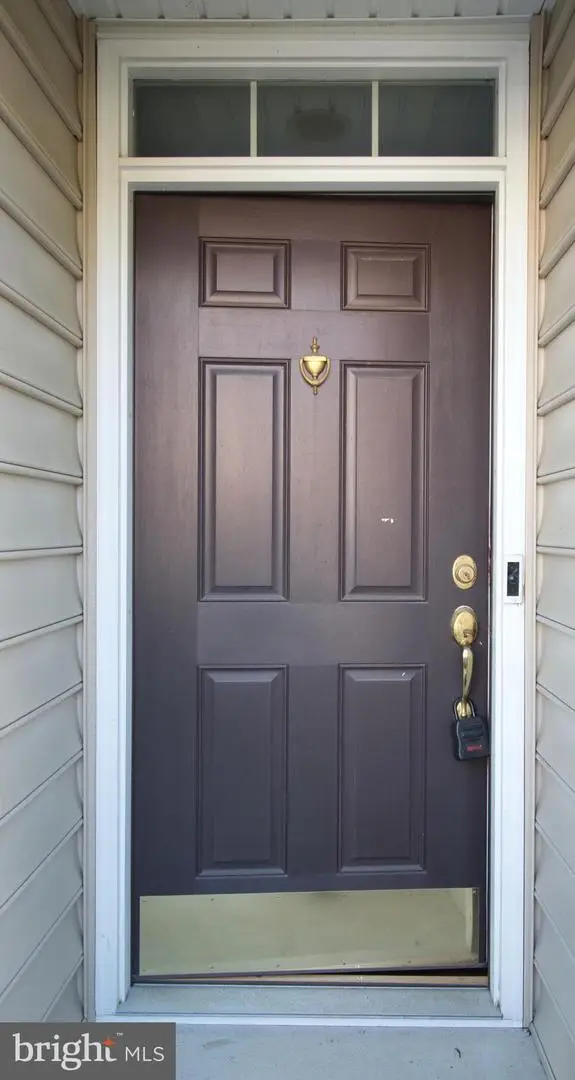
Listed by:catherine shultz
Office:re/max centre realtors
MLS#:PAMC2141234
Source:BRIGHTMLS
Price summary
- Price:$430,000
- Price per sq. ft.:$213.29
- Monthly HOA dues:$116
About this home
Welcome to this beautiful one owner townhome. Enter through a recessed entry to a thoughtfully created open floorplan for ease of living. . Lower level features a sunny and bright great room with sliding glass doors to the rear yard. The two car front entry garage is like no other garage. This garage has epoxy floors, dry wall, dedicated outlet for the garage refrigerator, EV car charger and transformer. Main floor features a gorgeous eat in kitchen with plenty of cabinets, recessed lights, gas oven, new microwave, granite countertops, island, breakfast area and a sliding glass door to the private deck. Dining and Living room features a 3 sided new gas fireplace and enjoy plenty of sunshine from the front windows. The powder room features new vanity and sink. The upper floor features the main bedroom with a beautiful tray ceiling with ceiling fan/light, walk in closet with organizing shelving, and main bathroom with double sinks, title floors, and glass shower enclosure. Two other nicely sized bedrooms and a full bath. Convenient laundry room with full washer and dryer on the upper level. New HVAC and New A/C 2024. This home has just been professionally painted. Tax Map square footage is incorrect. This does not include the living room and second bedroom 2 feet bump out
Contact an agent
Home facts
- Year built:2013
- Listing Id #:PAMC2141234
- Added:86 day(s) ago
- Updated:August 16, 2025 at 07:27 AM
Rooms and interior
- Bedrooms:3
- Total bathrooms:3
- Full bathrooms:2
- Half bathrooms:1
- Living area:2,016 sq. ft.
Heating and cooling
- Cooling:Central A/C
- Heating:Forced Air, Propane - Metered
Structure and exterior
- Roof:Shingle
- Year built:2013
- Building area:2,016 sq. ft.
- Lot area:0.02 Acres
Schools
- High school:SOUDERTON AREA SENIOR
- Middle school:INDIAN CREST
- Elementary school:SALFORD HILLS
Utilities
- Water:Public
- Sewer:Public Sewer
Finances and disclosures
- Price:$430,000
- Price per sq. ft.:$213.29
- Tax amount:$5,942 (2024)
New listings near 19 Rosy Ridge Ct
- New
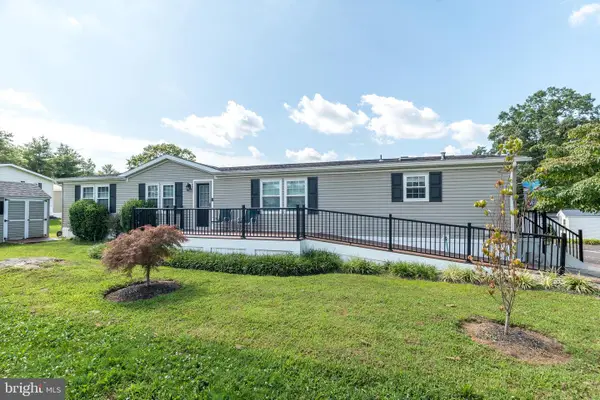 $274,900Active3 beds 2 baths
$274,900Active3 beds 2 baths3000 Walnut Ln, TELFORD, PA 18969
MLS# PABU2102688Listed by: COLDWELL BANKER HEARTHSIDE - New
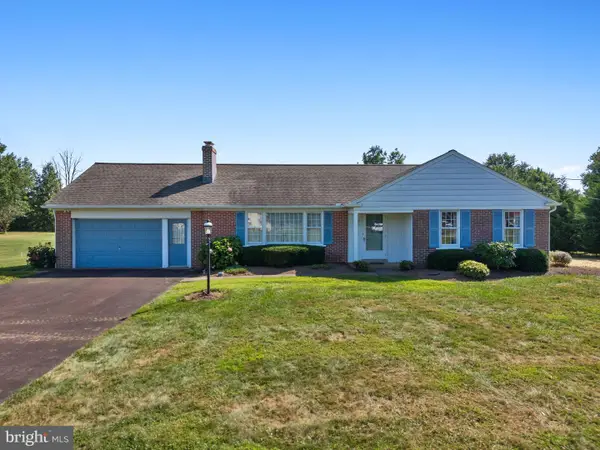 $499,900Active3 beds 1 baths1,284 sq. ft.
$499,900Active3 beds 1 baths1,284 sq. ft.604 Morwood Rd, TELFORD, PA 18969
MLS# PAMC2150464Listed by: RE/MAX 440 - PERKASIE  $740,000Pending4 beds 3 baths3,669 sq. ft.
$740,000Pending4 beds 3 baths3,669 sq. ft.886 Rising Sun Rd, TELFORD, PA 18969
MLS# PAMC2149712Listed by: RE/MAX CENTRE REALTORS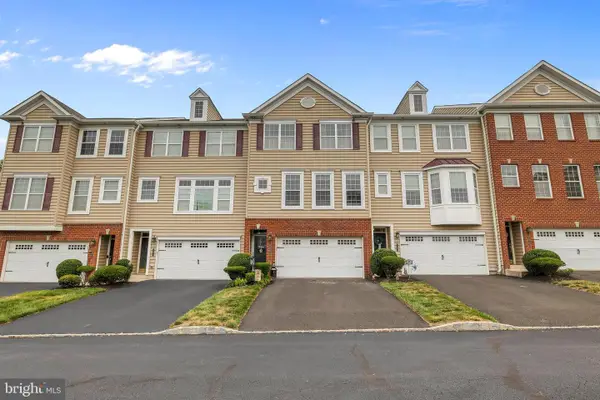 $430,000Pending3 beds 3 baths2,256 sq. ft.
$430,000Pending3 beds 3 baths2,256 sq. ft.3 Fieldstone Ct, TELFORD, PA 18969
MLS# PAMC2150344Listed by: RE/MAX LEGACY- New
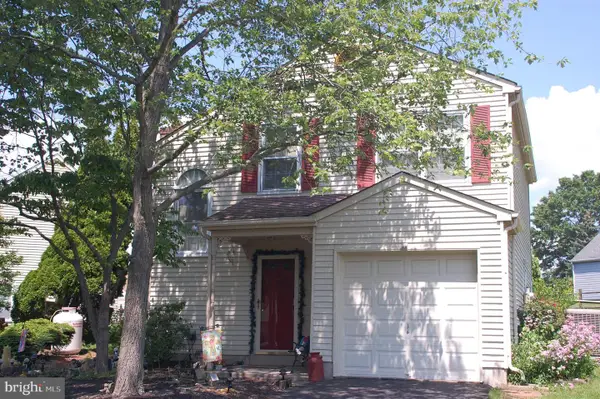 $350,000Active2 beds 2 baths1,571 sq. ft.
$350,000Active2 beds 2 baths1,571 sq. ft.211 Village Green Ln, TELFORD, PA 18969
MLS# PABU2099088Listed by: KELLER WILLIAMS REAL ESTATE-MONTGOMERYVILLE  $299,000Active2 beds 2 baths1,440 sq. ft.
$299,000Active2 beds 2 baths1,440 sq. ft.419 Wexford Way, TELFORD, PA 18969
MLS# PABU2102070Listed by: LONG & FOSTER REAL ESTATE, INC.- Open Sun, 12 to 2pm
 $399,900Active4 beds 2 baths2,026 sq. ft.
$399,900Active4 beds 2 baths2,026 sq. ft.211 Grove Ct, TELFORD, PA 18969
MLS# PAMC2149198Listed by: SPRINGER REALTY GROUP  $250,000Pending2 beds 1 baths
$250,000Pending2 beds 1 baths723 Wexford Way, TELFORD, PA 18969
MLS# PABU2101902Listed by: HOME SOLUTIONS REALTY GROUP $445,900Active3 beds 3 baths2,300 sq. ft.
$445,900Active3 beds 3 baths2,300 sq. ft.32 Rosy Ridge Ct, TELFORD, PA 18969
MLS# PAMC2149720Listed by: REALTY ONE GROUP UNLIMITED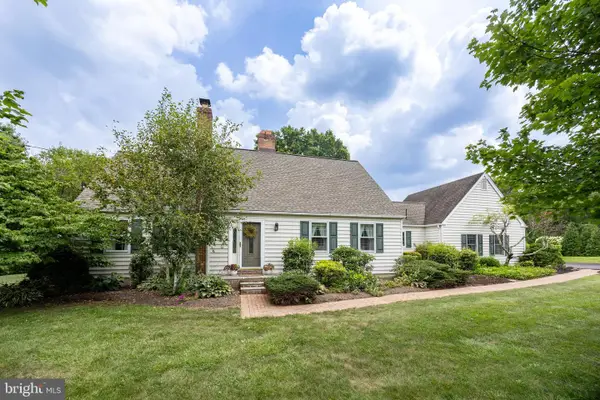 $605,000Pending4 beds 2 baths2,691 sq. ft.
$605,000Pending4 beds 2 baths2,691 sq. ft.741 Cowpath Rd, TELFORD, PA 18969
MLS# PAMC2148608Listed by: BHHS FOX & ROACH-COLLEGEVILLE
