4027 Bethlehem Pike, TELFORD, PA 18969
Local realty services provided by:Better Homes and Gardens Real Estate Cassidon Realty
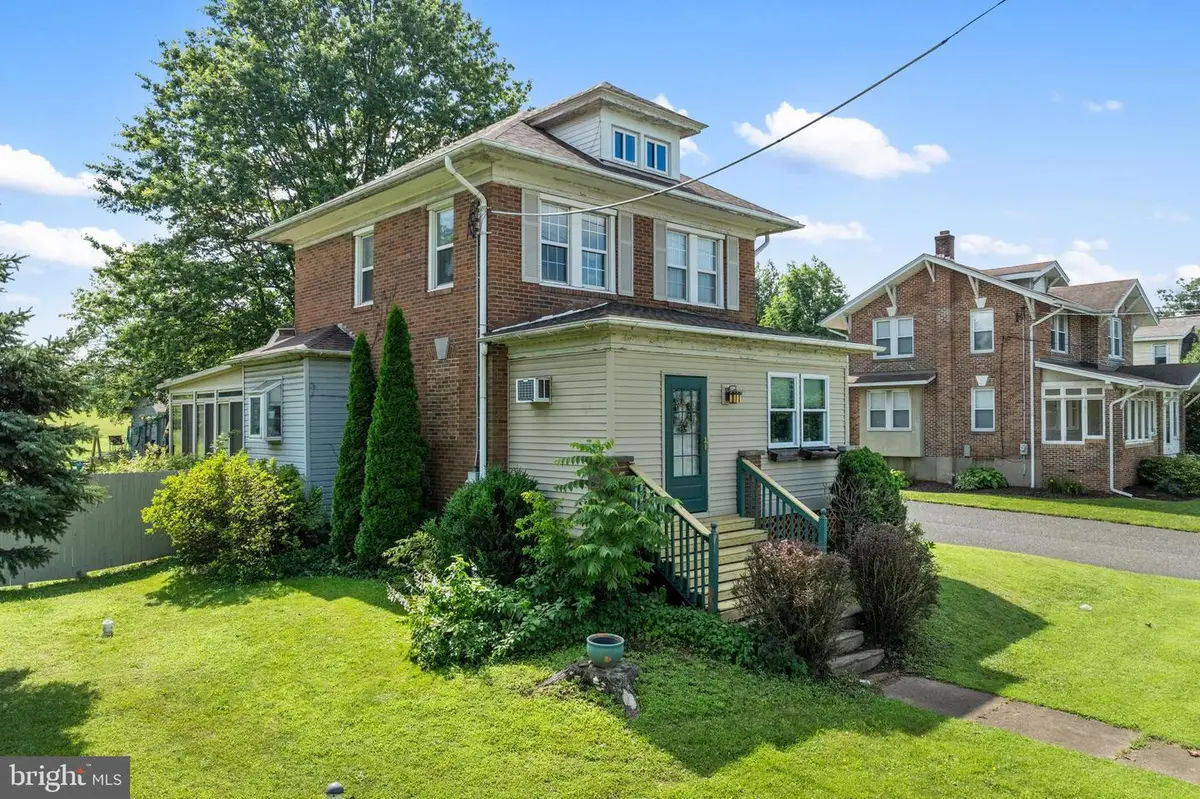
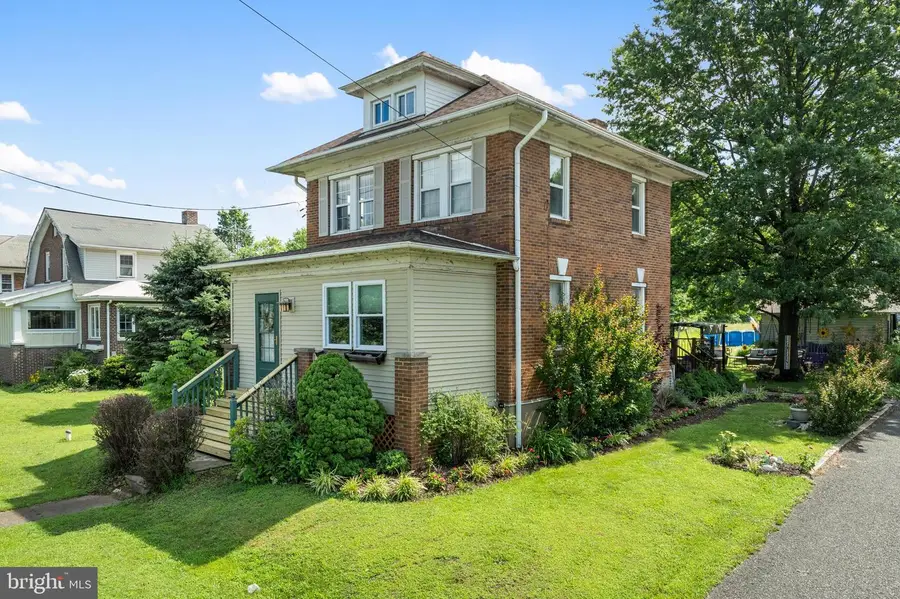
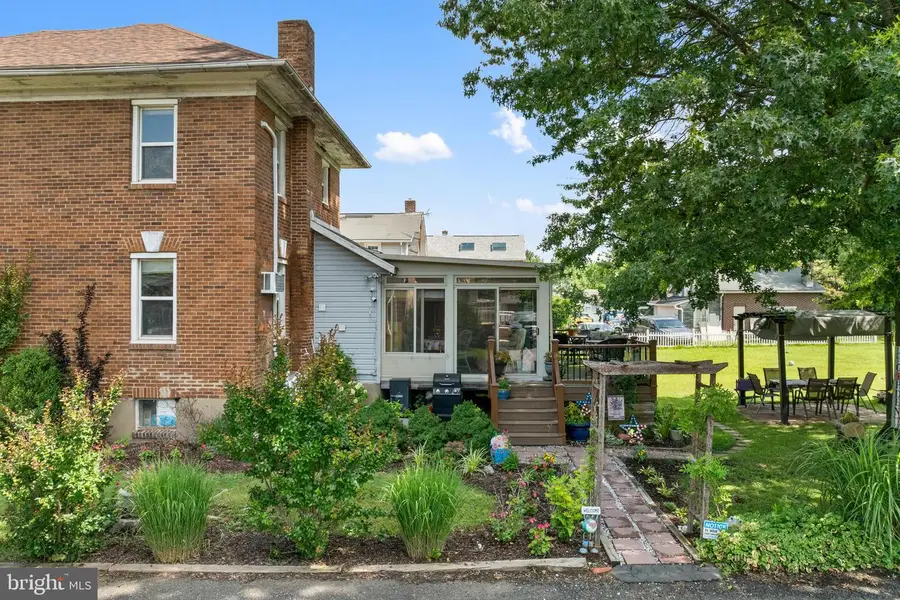
4027 Bethlehem Pike,TELFORD, PA 18969
$359,900
- 2 Beds
- 2 Baths
- 1,654 sq. ft.
- Single family
- Pending
Listed by:daryl radcliff
Office:re/max reliance
MLS#:PABU2100096
Source:BRIGHTMLS
Price summary
- Price:$359,900
- Price per sq. ft.:$217.59
About this home
Welcome to this charming and versatile home that offers comfort, functionality, and beautiful surroundings. Step into the updated kitchen featuring stunning quartz countertops, a stylish tile backsplash, recessed lighting, and a convenient breakfast bar—perfect for casual meals or entertaining. The kitchen opens seamlessly to the dining area, which flows nicely into the spacious living room, creating an ideal layout for everyday living and gatherings. Just off the living room, you'll find an enclosed front porch currently used as a home office. With its flexible layout, this space could easily serve as a third bedroom, playroom, hobby room, or whatever best suits your lifestyle. Completing the main level are a half bath, laundry room, and a delightful three-season sunroom—an ideal spot to enjoy your morning coffee or unwind under the stars. Step outside to the deck, where you can take in peaceful views of the rear yard and adjacent township open space, home to abundant wildlife. Upstairs, you'll find two comfortable bedrooms and a full hall bathroom. The third floor offers an unfinished attic, perfect for additional storage. The detached garage, with a little TLC, could become a great space for your car, boat, motorcycle, or even a workshop. Additional highlights include a newer oil burner and roof, offering peace of mind and energy efficiency. This home has so much to offer—come see it for yourself. You’ll be glad you did!
Contact an agent
Home facts
- Year built:1929
- Listing Id #:PABU2100096
- Added:35 day(s) ago
- Updated:August 15, 2025 at 07:30 AM
Rooms and interior
- Bedrooms:2
- Total bathrooms:2
- Full bathrooms:1
- Half bathrooms:1
- Living area:1,654 sq. ft.
Heating and cooling
- Cooling:Window Unit(s)
- Heating:Oil, Radiator
Structure and exterior
- Year built:1929
- Building area:1,654 sq. ft.
- Lot area:0.27 Acres
Utilities
- Water:Public
- Sewer:Public Sewer
Finances and disclosures
- Price:$359,900
- Price per sq. ft.:$217.59
- Tax amount:$4,004 (2025)
New listings near 4027 Bethlehem Pike
- New
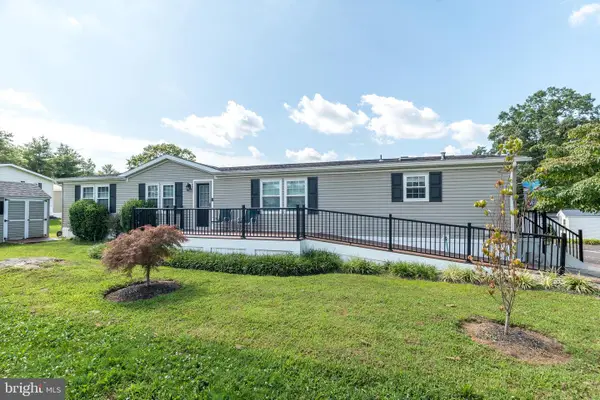 $274,900Active3 beds 2 baths
$274,900Active3 beds 2 baths3000 Walnut Ln, TELFORD, PA 18969
MLS# PABU2102688Listed by: COLDWELL BANKER HEARTHSIDE - New
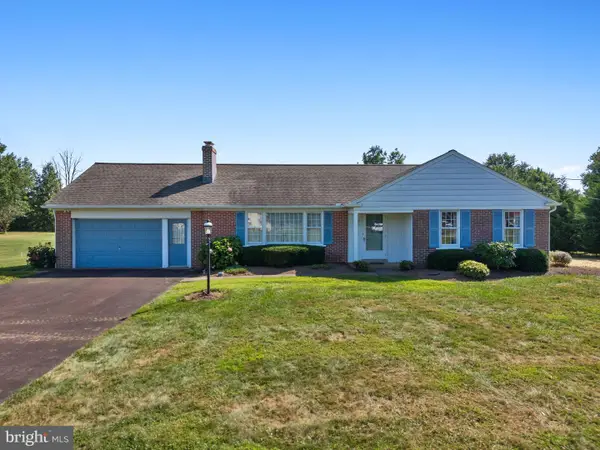 $499,900Active3 beds 1 baths1,284 sq. ft.
$499,900Active3 beds 1 baths1,284 sq. ft.604 Morwood Rd, TELFORD, PA 18969
MLS# PAMC2150464Listed by: RE/MAX 440 - PERKASIE  $740,000Pending4 beds 3 baths3,669 sq. ft.
$740,000Pending4 beds 3 baths3,669 sq. ft.886 Rising Sun Rd, TELFORD, PA 18969
MLS# PAMC2149712Listed by: RE/MAX CENTRE REALTORS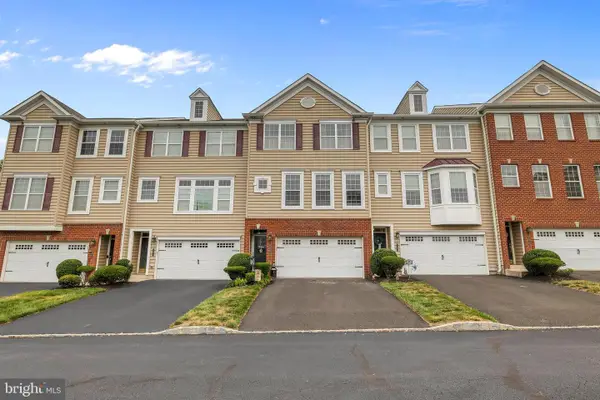 $430,000Pending3 beds 3 baths2,256 sq. ft.
$430,000Pending3 beds 3 baths2,256 sq. ft.3 Fieldstone Ct, TELFORD, PA 18969
MLS# PAMC2150344Listed by: RE/MAX LEGACY- New
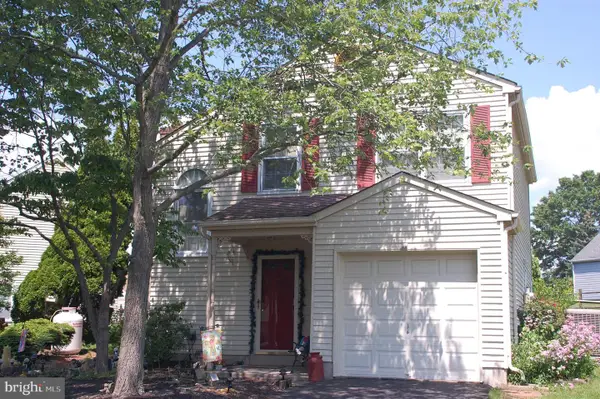 $350,000Active2 beds 2 baths1,571 sq. ft.
$350,000Active2 beds 2 baths1,571 sq. ft.211 Village Green Ln, TELFORD, PA 18969
MLS# PABU2099088Listed by: KELLER WILLIAMS REAL ESTATE-MONTGOMERYVILLE - Coming Soon
 $299,000Coming Soon2 beds 2 baths
$299,000Coming Soon2 beds 2 baths419 Wexford Way, TELFORD, PA 18969
MLS# PABU2102070Listed by: LONG & FOSTER REAL ESTATE, INC. - Open Sun, 12 to 2pm
 $399,900Active4 beds 2 baths2,026 sq. ft.
$399,900Active4 beds 2 baths2,026 sq. ft.211 Grove Ct, TELFORD, PA 18969
MLS# PAMC2149198Listed by: SPRINGER REALTY GROUP  $250,000Pending2 beds 1 baths
$250,000Pending2 beds 1 baths723 Wexford Way, TELFORD, PA 18969
MLS# PABU2101902Listed by: HOME SOLUTIONS REALTY GROUP $445,900Active3 beds 3 baths2,300 sq. ft.
$445,900Active3 beds 3 baths2,300 sq. ft.32 Rosy Ridge Ct, TELFORD, PA 18969
MLS# PAMC2149720Listed by: REALTY ONE GROUP UNLIMITED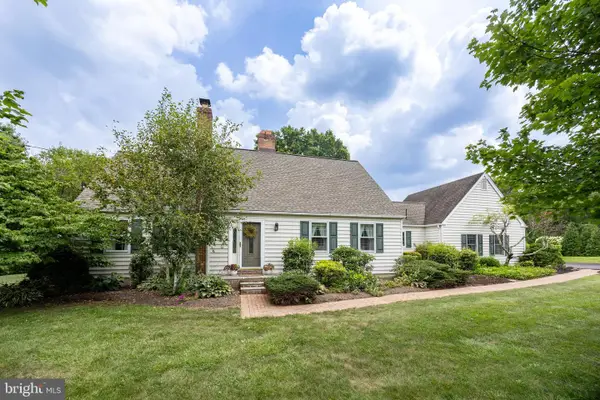 $605,000Pending4 beds 2 baths2,691 sq. ft.
$605,000Pending4 beds 2 baths2,691 sq. ft.741 Cowpath Rd, TELFORD, PA 18969
MLS# PAMC2148608Listed by: BHHS FOX & ROACH-COLLEGEVILLE
