70 W Hamlin Ave, TELFORD, PA 18969
Local realty services provided by:Better Homes and Gardens Real Estate Valley Partners
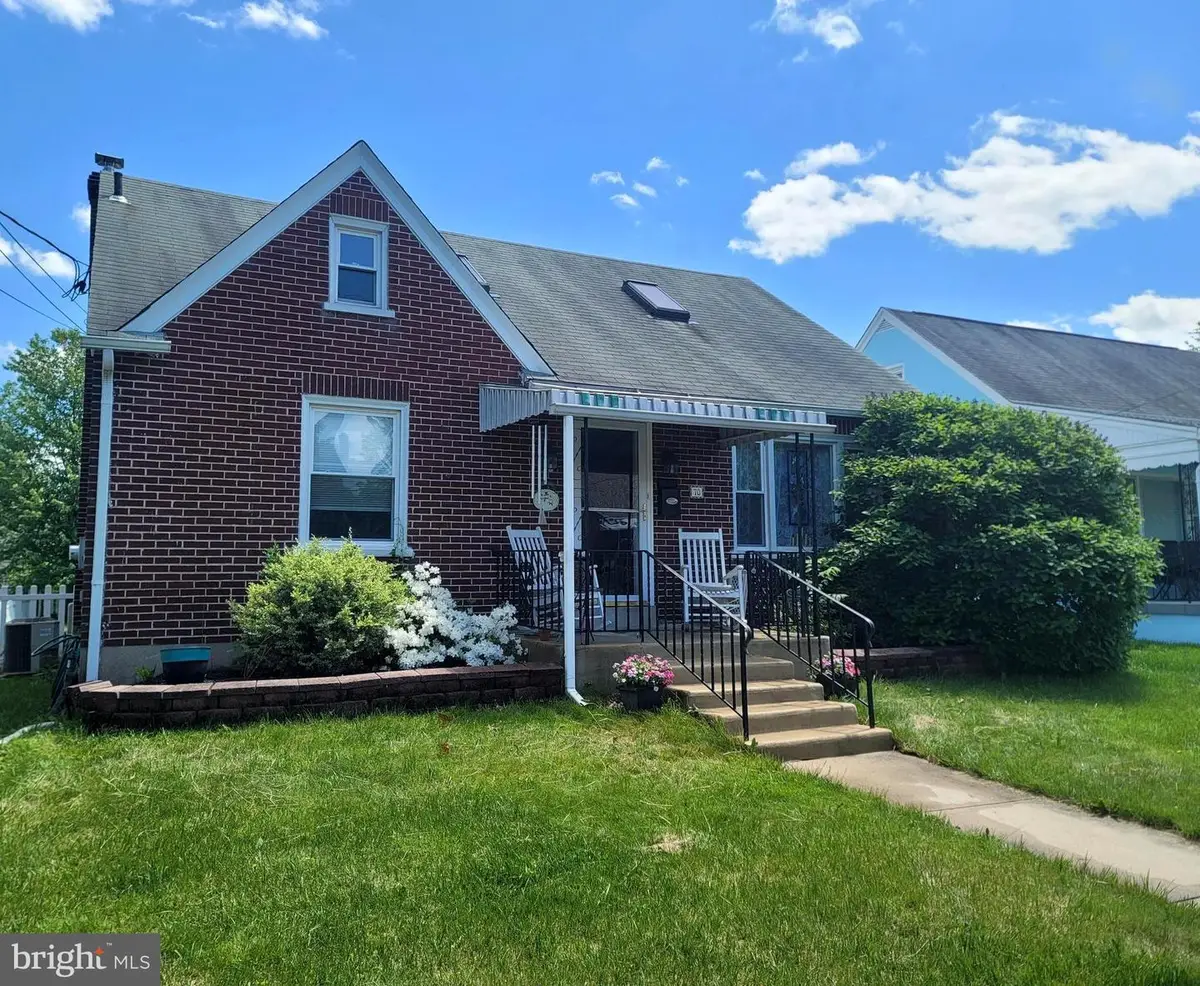

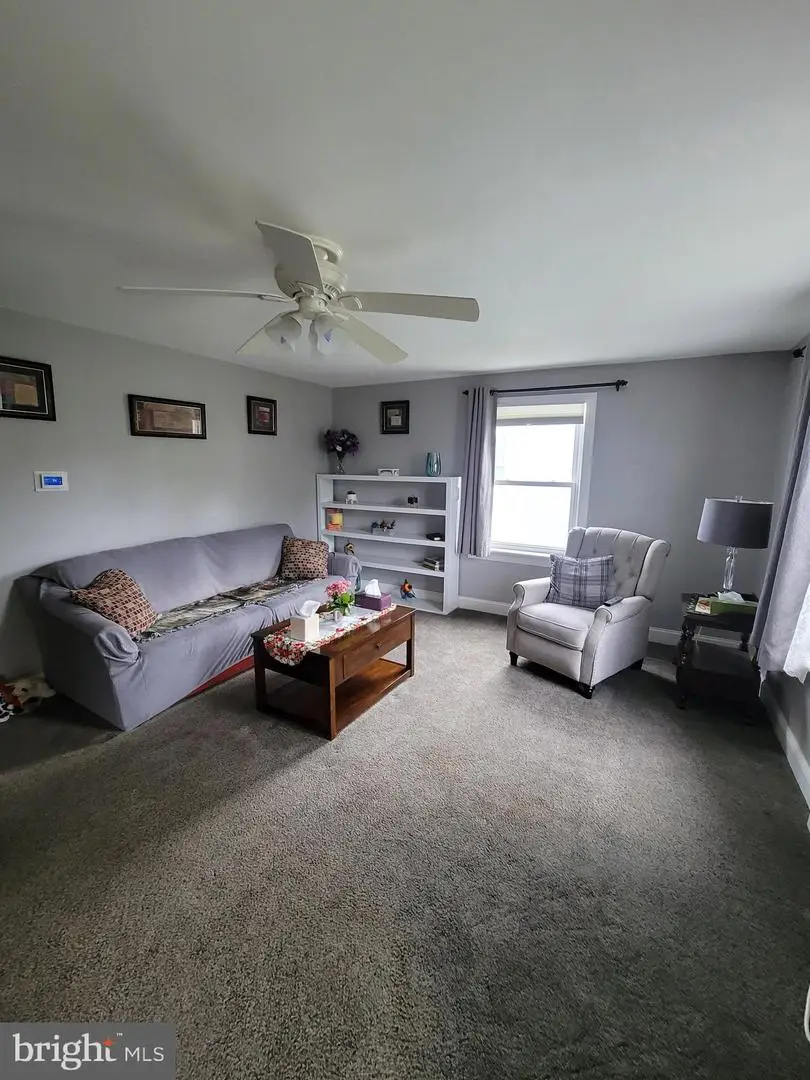
70 W Hamlin Ave,TELFORD, PA 18969
$474,900
- 4 Beds
- 3 Baths
- 3,135 sq. ft.
- Single family
- Pending
Listed by:brenda l gelnett
Office:re/max legacy
MLS#:PAMC2139376
Source:BRIGHTMLS
Price summary
- Price:$474,900
- Price per sq. ft.:$151.48
About this home
Just Reduced! Featuring this well maintained (4) Bedrooms and (3) full Bathrooms located in Telford Boro and in The Souderton School District. Discover the 2,135+ Sq. ft. for the main living area and approx. 1,000 SF additional finished basement with a wet-bar, dining area, living room, additional storage locations, additional bedroom and a game area. Potential separate rental and/or an in-law suite. The kitchen area offers a large amount of counter, cabinet and multiple closet/pantry space along with a large dining area for added entertainment. Walk out the sliders to sit on an enclosed screened porch and enjoy the nature. The main floor contains (3) bedrooms, (2) full baths, large kitchen with dining room, and (2) living rooms. The upstairs bedroom includes a full bathroom with a sitting area and multiple storage/closet spaces. The alleyway leads to your 4+ car off street parking. The property is in the Borough of Telford close to all major roads, playgrounds and shopping centers. Easy access to Routes 309, 113, 63 and to the restored downtown Souderton with the theater, shopping, and dining. The front view makes the home look small but its a large home. You won’t be disappointed. Schedule today! THIS IS A "MUST SEE HOME" TO KNOW WHAT IT OFFERS. ALL OFFERS WILL BE REVIEWED.
Contact an agent
Home facts
- Year built:1950
- Listing Id #:PAMC2139376
- Added:100 day(s) ago
- Updated:August 15, 2025 at 07:30 AM
Rooms and interior
- Bedrooms:4
- Total bathrooms:3
- Full bathrooms:3
- Living area:3,135 sq. ft.
Heating and cooling
- Cooling:Central A/C, Window Unit(s)
- Heating:Central, Electric, Oil, Programmable Thermostat, Zoned
Structure and exterior
- Roof:Shingle
- Year built:1950
- Building area:3,135 sq. ft.
- Lot area:0.22 Acres
Utilities
- Water:Public
- Sewer:Public Sewer
Finances and disclosures
- Price:$474,900
- Price per sq. ft.:$151.48
- Tax amount:$5,744 (2024)
New listings near 70 W Hamlin Ave
- New
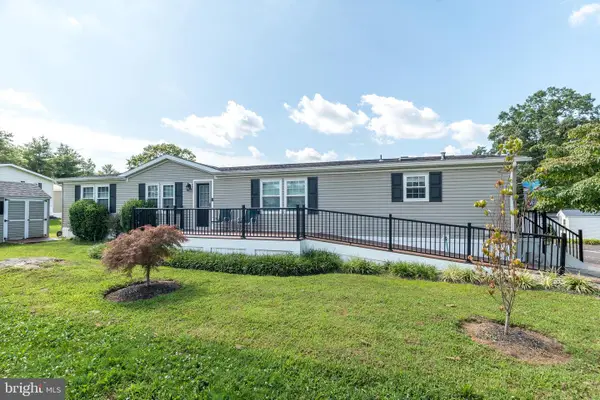 $274,900Active3 beds 2 baths
$274,900Active3 beds 2 baths3000 Walnut Ln, TELFORD, PA 18969
MLS# PABU2102688Listed by: COLDWELL BANKER HEARTHSIDE - New
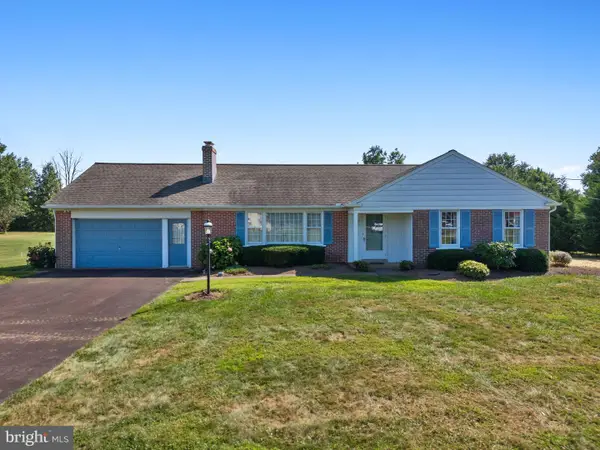 $499,900Active3 beds 1 baths1,284 sq. ft.
$499,900Active3 beds 1 baths1,284 sq. ft.604 Morwood Rd, TELFORD, PA 18969
MLS# PAMC2150464Listed by: RE/MAX 440 - PERKASIE  $740,000Pending4 beds 3 baths3,669 sq. ft.
$740,000Pending4 beds 3 baths3,669 sq. ft.886 Rising Sun Rd, TELFORD, PA 18969
MLS# PAMC2149712Listed by: RE/MAX CENTRE REALTORS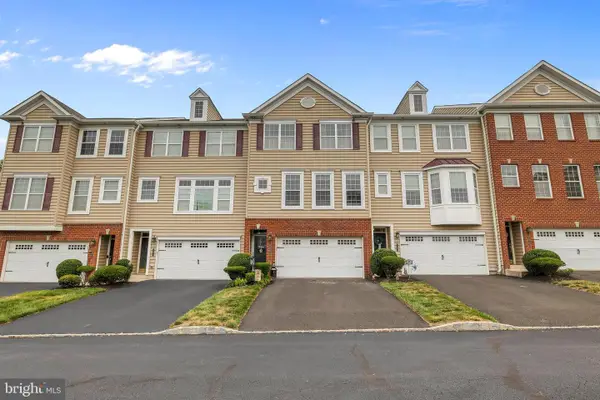 $430,000Pending3 beds 3 baths2,256 sq. ft.
$430,000Pending3 beds 3 baths2,256 sq. ft.3 Fieldstone Ct, TELFORD, PA 18969
MLS# PAMC2150344Listed by: RE/MAX LEGACY- New
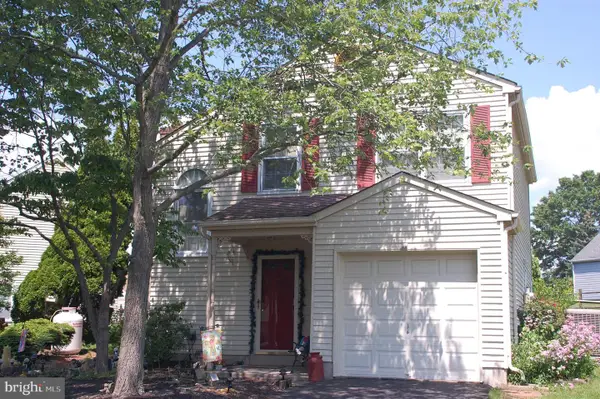 $350,000Active2 beds 2 baths1,571 sq. ft.
$350,000Active2 beds 2 baths1,571 sq. ft.211 Village Green Ln, TELFORD, PA 18969
MLS# PABU2099088Listed by: KELLER WILLIAMS REAL ESTATE-MONTGOMERYVILLE - Coming Soon
 $299,000Coming Soon2 beds 2 baths
$299,000Coming Soon2 beds 2 baths419 Wexford Way, TELFORD, PA 18969
MLS# PABU2102070Listed by: LONG & FOSTER REAL ESTATE, INC. - Open Sun, 12 to 2pm
 $399,900Active4 beds 2 baths2,026 sq. ft.
$399,900Active4 beds 2 baths2,026 sq. ft.211 Grove Ct, TELFORD, PA 18969
MLS# PAMC2149198Listed by: SPRINGER REALTY GROUP  $250,000Pending2 beds 1 baths
$250,000Pending2 beds 1 baths723 Wexford Way, TELFORD, PA 18969
MLS# PABU2101902Listed by: HOME SOLUTIONS REALTY GROUP $445,900Active3 beds 3 baths2,300 sq. ft.
$445,900Active3 beds 3 baths2,300 sq. ft.32 Rosy Ridge Ct, TELFORD, PA 18969
MLS# PAMC2149720Listed by: REALTY ONE GROUP UNLIMITED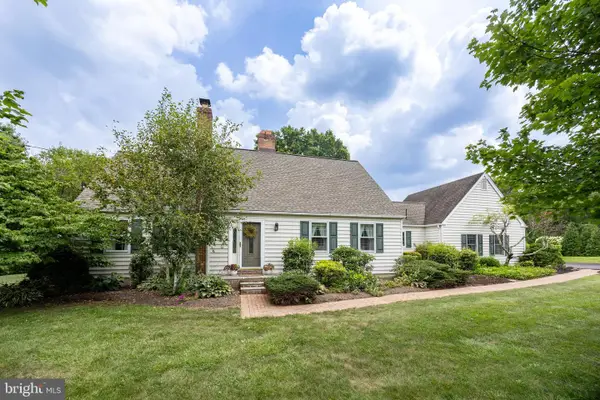 $605,000Pending4 beds 2 baths2,691 sq. ft.
$605,000Pending4 beds 2 baths2,691 sq. ft.741 Cowpath Rd, TELFORD, PA 18969
MLS# PAMC2148608Listed by: BHHS FOX & ROACH-COLLEGEVILLE
