1019 Langley St, Trainer, PA 19061
Local realty services provided by:Better Homes and Gardens Real Estate GSA Realty
1019 Langley St,Trainer, PA 19061
$215,000
- 3 Beds
- 1 Baths
- 1,112 sq. ft.
- Single family
- Pending
Listed by: vincent michael memmo
Office: cg realty, llc.
MLS#:PADE2102036
Source:BRIGHTMLS
Price summary
- Price:$215,000
- Price per sq. ft.:$193.35
About this home
Welcome to 1019 Langley Street, Trainer, PA – Beautifully Updated and Move-In Ready
Step into this thoughtfully updated home offering a bright and open layout designed for modern living. The spacious living room flows seamlessly into the dining area, both featuring recessed lighting, fresh paint, and new flooring throughout.
The updated kitchen showcases butcher-block countertops, crisp white cabinetry, a farmhouse sink, stainless-steel appliances, and a stylish backsplash — combining function and character in one impressive space.
The main level features two comfortable bedrooms, each with great natural light and closet space. The fully renovated bathroom includes white subway tile, modern finishes, and a convenient laundry nook for added practicality.
Upstairs offers additional flexible space that can serve as a third bedroom, home office, or bonus room.
Outside, enjoy a large backyard — perfect for entertaining, gardening, or simply relaxing. There’s plenty of space to add a patio, play area, or even a future shed or garage.
This home is close to schools, parks, shopping, and major commuter routes, offering a great balance of comfort, convenience, and value.
Contact an agent
Home facts
- Year built:1945
- Listing ID #:PADE2102036
- Added:47 day(s) ago
- Updated:November 30, 2025 at 08:27 AM
Rooms and interior
- Bedrooms:3
- Total bathrooms:1
- Full bathrooms:1
- Living area:1,112 sq. ft.
Heating and cooling
- Cooling:Central A/C
- Heating:Forced Air, Natural Gas
Structure and exterior
- Year built:1945
- Building area:1,112 sq. ft.
- Lot area:0.08 Acres
Utilities
- Water:Public
- Sewer:Public Sewer
Finances and disclosures
- Price:$215,000
- Price per sq. ft.:$193.35
- Tax amount:$4,182 (2024)
New listings near 1019 Langley St
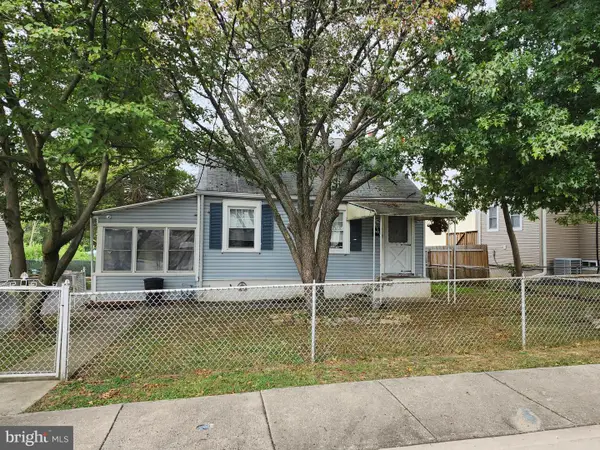 $119,888Pending3 beds 2 baths1,966 sq. ft.
$119,888Pending3 beds 2 baths1,966 sq. ft.924 Chestnut St, TRAINER, PA 19061
MLS# PADE2104132Listed by: EXP REALTY, LLC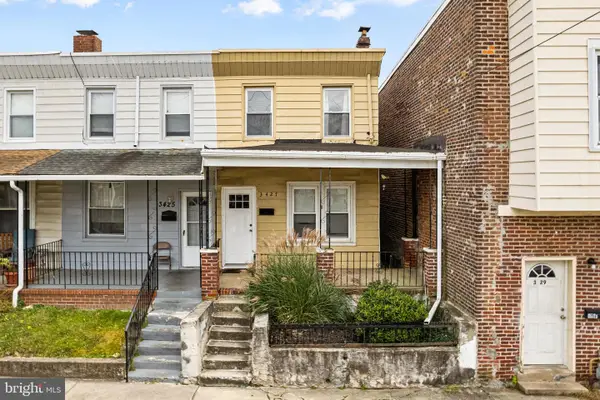 $150,000Active3 beds 1 baths1,345 sq. ft.
$150,000Active3 beds 1 baths1,345 sq. ft.3427 W 3rd St, MARCUS HOOK, PA 19061
MLS# PADE2104102Listed by: KELLER WILLIAMS MAIN LINE $140,000Pending3 beds -- baths1,536 sq. ft.
$140,000Pending3 beds -- baths1,536 sq. ft.4230 Post Rd, MARCUS HOOK, PA 19061
MLS# PADE2104010Listed by: BHHS FOX & ROACH-CHESTNUT HILL $329,000Active3 beds 2 baths1,616 sq. ft.
$329,000Active3 beds 2 baths1,616 sq. ft.3320 W 3rd St, MARCUS HOOK, PA 19061
MLS# PADE2103612Listed by: CENTURY 21 ADVANTAGE GOLD-SOUTH PHILADELPHIA $200,000Pending3 beds 2 baths1,870 sq. ft.
$200,000Pending3 beds 2 baths1,870 sq. ft.1004 Sunset St, MARCUS HOOK, PA 19061
MLS# PADE2103386Listed by: RE/MAX PREFERRED - NEWTOWN SQUARE- Coming Soon
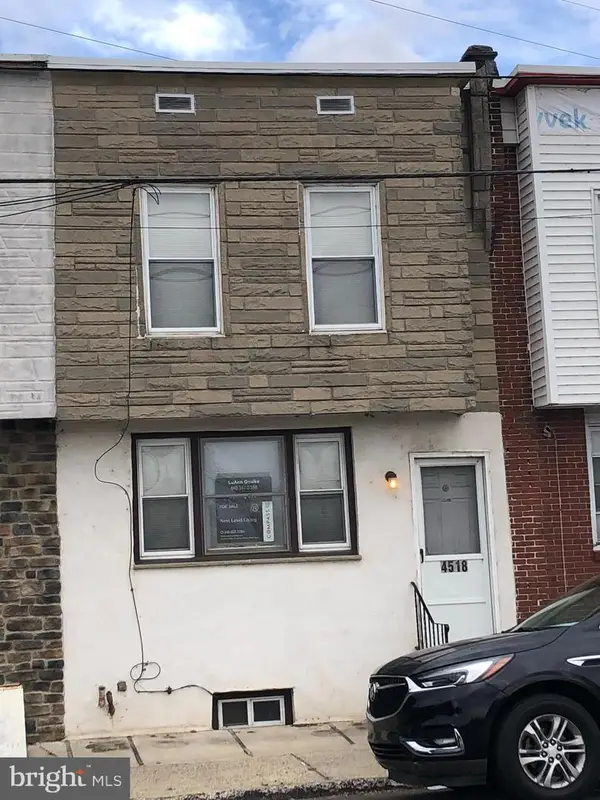 $177,500Coming Soon3 beds 1 baths
$177,500Coming Soon3 beds 1 baths4518 Post Rd, MARCUS HOOK, PA 19061
MLS# PADE2102852Listed by: COMPASS PENNSYLVANIA, LLC 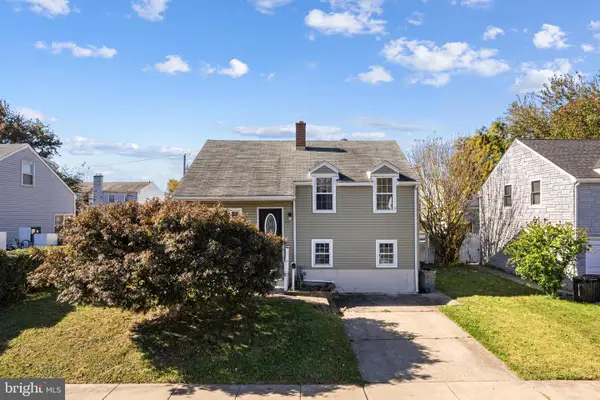 $275,000Pending4 beds 2 baths1,393 sq. ft.
$275,000Pending4 beds 2 baths1,393 sq. ft.1344 Sunset St, MARCUS HOOK, PA 19061
MLS# PADE2102890Listed by: KELLER WILLIAMS MAIN LINE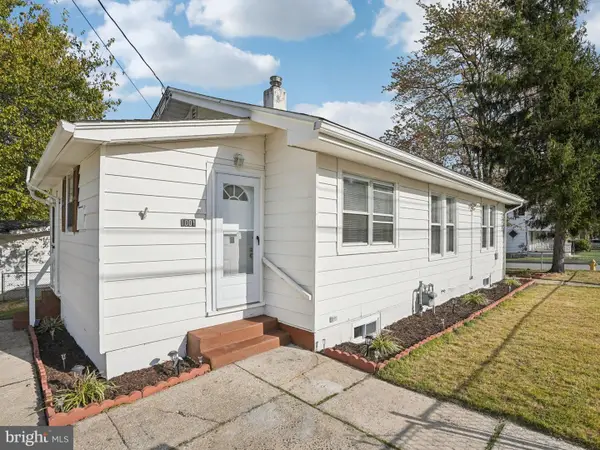 $275,000Active3 beds 1 baths1,084 sq. ft.
$275,000Active3 beds 1 baths1,084 sq. ft.1001 Sunset St, MARCUS HOOK, PA 19061
MLS# PADE2102740Listed by: EXP REALTY, LLC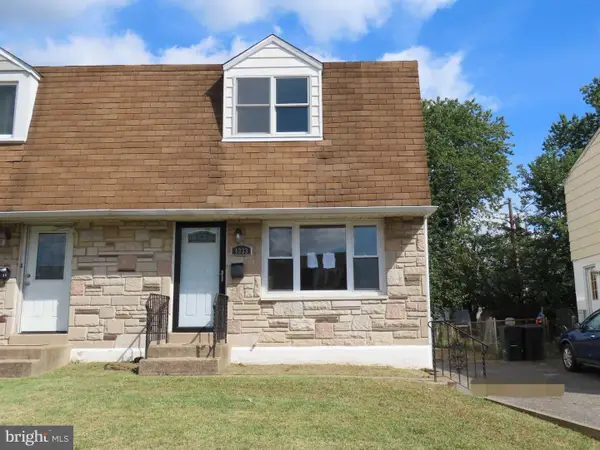 $225,000Active3 beds 2 baths1,771 sq. ft.
$225,000Active3 beds 2 baths1,771 sq. ft.1333 Price St, TRAINER, PA 19061
MLS# PADE2102256Listed by: BROKERS REALTY GROUP, LLC
