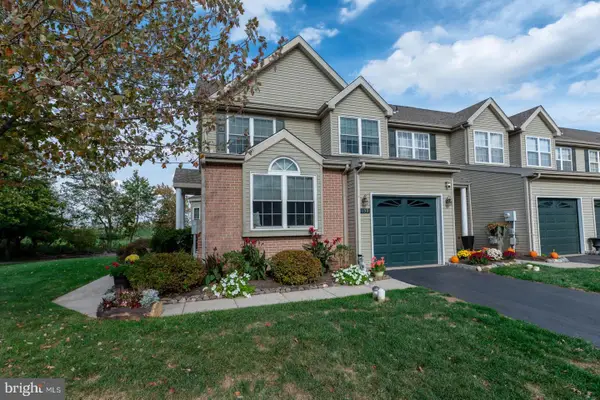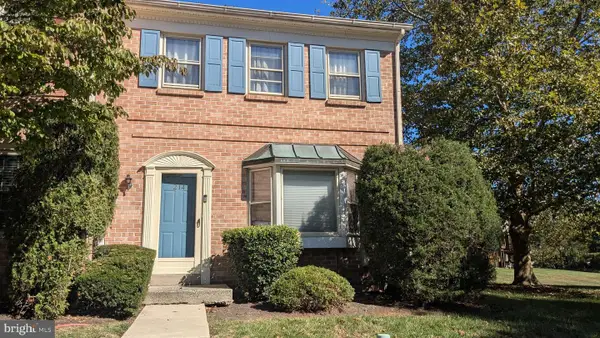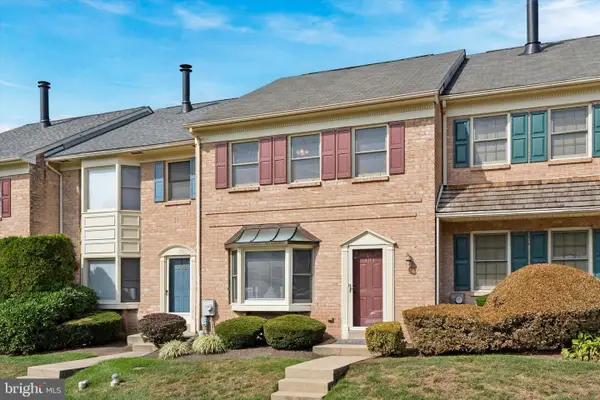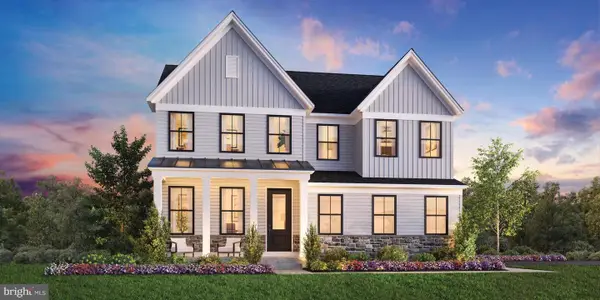181 W 7th St #lot 2, Trappe, PA 19426
Local realty services provided by:Better Homes and Gardens Real Estate Cassidon Realty
181 W 7th St #lot 2,Trappe, PA 19426
$999,999
- 4 Beds
- 4 Baths
- 3,180 sq. ft.
- Single family
- Active
Listed by: gary a mercer sr., ronald minges
Office: lpt realty, llc.
MLS#:PAMC2150486
Source:BRIGHTMLS
Price summary
- Price:$999,999
- Price per sq. ft.:$314.47
About this home
Brand new construction single-family home in award-winning Perkiomen Valley School District. Custom Builder BJ Homes. You are greeted by the welcoming covered front porch into the main foyer with a formal dining and living areas to each side. The spacious eat in kitchen offers a large island and designated dining area with sliders doors leading out to your private backyard. Just off this space lives the family room with a gas fireplace with optional coffered ceiling detail. The mudroom, storage closet and 2-car garage round out this level. Upstairs, you'll find four spacious bedrooms and three full baths, including a luxurious primary bedroom with vaulted ceilings and massive walk-in closet. The en-suite bathroom has a walk-in tile shower, a soaking tub, and double vanity. The basement features 9-foot ceilings offering excellent potential for future finishing.
Located in the award-winning Perkiomen Valley School District, this home is just minutes from the scenic Perkiomen Trail, perfect for biking or walking along the picturesque Schuylkill River. Enjoy the convenience of nearby shopping and dining, including Wegmans and the Collegeville outlets, featuring high-end retail options. Don’t miss this opportunity to live in your dream home in a prime location! Schedule a walkthrough today. Photos are of a previously built home by the same builder for marketing purposes only. ** PHOTOS ARE OF A PREVIOUSLY BUILT HOME BY BJ HOMES**. We offer multiple floor plans and Square footage as well as a full custom home option
Contact an agent
Home facts
- Year built:2026
- Listing ID #:PAMC2150486
- Added:99 day(s) ago
- Updated:November 15, 2025 at 12:19 AM
Rooms and interior
- Bedrooms:4
- Total bathrooms:4
- Full bathrooms:3
- Half bathrooms:1
- Living area:3,180 sq. ft.
Heating and cooling
- Cooling:Central A/C
- Heating:90% Forced Air, Propane - Leased
Structure and exterior
- Roof:Asphalt
- Year built:2026
- Building area:3,180 sq. ft.
Schools
- High school:PERKIOMEN VALLEY
Utilities
- Water:Public
- Sewer:Public Sewer
Finances and disclosures
- Price:$999,999
- Price per sq. ft.:$314.47
New listings near 181 W 7th St #lot 2
- Coming SoonOpen Sun, 1 to 4pm
 $425,000Coming Soon3 beds 3 baths
$425,000Coming Soon3 beds 3 baths314 Jefferson Ct, TRAPPE, PA 19426
MLS# PAMC2161046Listed by: LONG & FOSTER REAL ESTATE, INC.  $500,000Pending3 beds 3 baths2,658 sq. ft.
$500,000Pending3 beds 3 baths2,658 sq. ft.159 Harvard Dr, COLLEGEVILLE, PA 19426
MLS# PAMC2158910Listed by: BHHS FOX & ROACH-COLLEGEVILLE $335,000Active3 beds 3 baths1,520 sq. ft.
$335,000Active3 beds 3 baths1,520 sq. ft.214 Washington Ct, COLLEGEVILLE, PA 19426
MLS# PAMC2158958Listed by: REALTY MARK CITYSCAPE-KING OF PRUSSIA $399,900Pending3 beds 3 baths1,520 sq. ft.
$399,900Pending3 beds 3 baths1,520 sq. ft.404 Franklin Ct, TRAPPE, PA 19426
MLS# PAMC2158072Listed by: COLDWELL BANKER REALTY $957,995Active4 beds 3 baths2,776 sq. ft.
$957,995Active4 beds 3 baths2,776 sq. ft.12 Scholl Drive, COLLEGEVILLE, PA 19426
MLS# PAMC2156316Listed by: TOLL BROTHERS REAL ESTATE, INC. $1,127,430Active5 beds 5 baths3,029 sq. ft.
$1,127,430Active5 beds 5 baths3,029 sq. ft.188 West 3rd Ave., COLLEGEVILLE, PA 19426
MLS# PAMC2156186Listed by: TOLL BROTHERS REAL ESTATE, INC. $989,995Active4 beds 4 baths3,029 sq. ft.
$989,995Active4 beds 4 baths3,029 sq. ft.12 Scholl Dr, COLLEGEVILLE, PA 19426
MLS# PAMC2155880Listed by: TOLL BROTHERS REAL ESTATE, INC. $509,000Pending3 beds 3 baths1,936 sq. ft.
$509,000Pending3 beds 3 baths1,936 sq. ft.300 Speaker Pl #1901, TRAPPE, PA 19426
MLS# PAMC2156114Listed by: REALTY ONE GROUP RESTORE - COLLEGEVILLE $1,348,725Active4 beds 4 baths4,144 sq. ft.
$1,348,725Active4 beds 4 baths4,144 sq. ft.41 Patricia Dr, TRAPPE, PA 19426
MLS# PAMC2156162Listed by: PATRIOT REALTY, LLC $475,000Pending4 beds 2 baths1,962 sq. ft.
$475,000Pending4 beds 2 baths1,962 sq. ft.230 W 3rd Ave, TRAPPE, PA 19426
MLS# PAMC2154372Listed by: EXP REALTY, LLC
