1328 Rolling Glen, Upper Chichester, PA 19014
Local realty services provided by:Better Homes and Gardens Real Estate GSA Realty
Listed by:kenneth c wall
Office:bhhs fox & roach-west chester
MLS#:PADE2098570
Source:BRIGHTMLS
Price summary
- Price:$249,900
- Price per sq. ft.:$234.87
About this home
Welcome to this charming 2 bedroom, 1 ½ bath townhome in desirable Glen Estates. This home has been recently refreshed with fresh paint throughout, new neutral carpeting, upgraded kitchen and bath flooring, modern lighting and new vanities in baths. All kitchen appliances including dishwasher, built-in microwave, disposal and new refrigerator are included. There is a full, finished basement with lots of storage and a separate laundry room with washer and dryer. The sliders in the eat-in kitchen provide access to a patio with privacy fencing, and open common area with large trees. There is also a pull-down stairs to access the attic area for extra storage. The two spacious bedrooms both have new carpet, large double closets and ceiling fans. Conveniently located and just minutes from I-95 and all major routes - this home is move-in ready!
Contact an agent
Home facts
- Year built:1977
- Listing ID #:PADE2098570
- Added:51 day(s) ago
- Updated:October 19, 2025 at 07:35 AM
Rooms and interior
- Bedrooms:2
- Total bathrooms:2
- Full bathrooms:1
- Half bathrooms:1
- Living area:1,064 sq. ft.
Heating and cooling
- Cooling:Central A/C
- Heating:Electric, Heat Pump(s)
Structure and exterior
- Roof:Shingle
- Year built:1977
- Building area:1,064 sq. ft.
Schools
- High school:CHICHESTER SENIOR
- Middle school:CHICHESTER
- Elementary school:BOOTHWYN
Utilities
- Water:Public
- Sewer:Public Sewer
Finances and disclosures
- Price:$249,900
- Price per sq. ft.:$234.87
- Tax amount:$3,255 (2024)
New listings near 1328 Rolling Glen
- Coming Soon
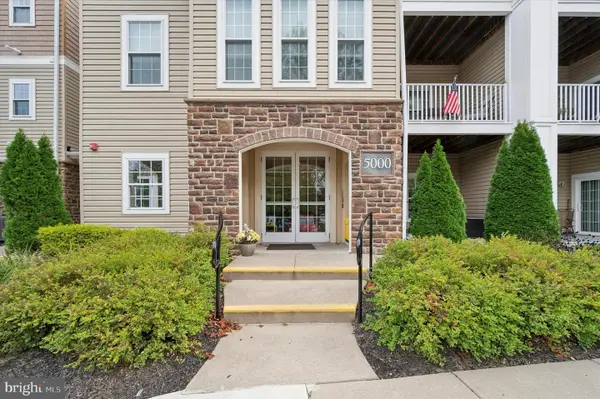 $295,000Coming Soon2 beds 2 baths
$295,000Coming Soon2 beds 2 baths5000 Village #5102, UPPER CHICHESTER, PA 19061
MLS# PADE2102258Listed by: KW GREATER WEST CHESTER - New
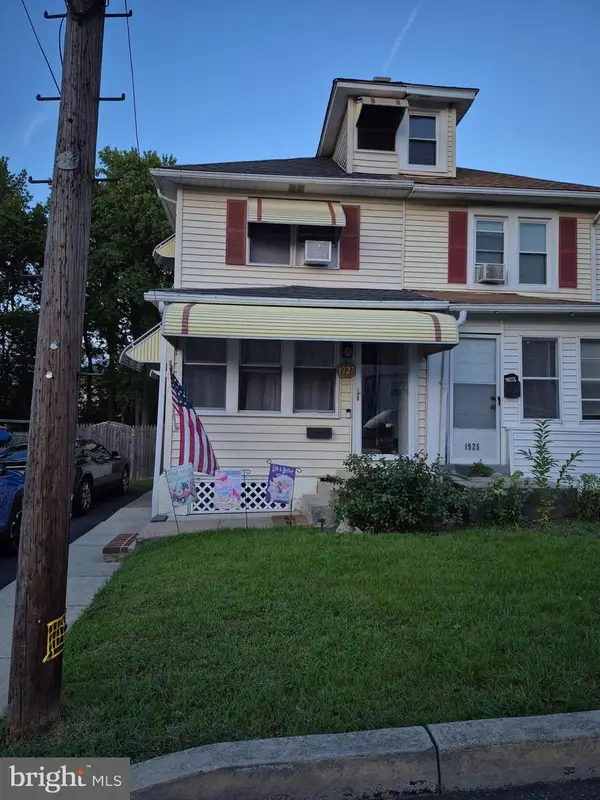 $200,000Active3 beds 1 baths1,306 sq. ft.
$200,000Active3 beds 1 baths1,306 sq. ft.1927 Pleasantview Ave, UPPER CHICHESTER, PA 19061
MLS# PADE2102174Listed by: REALTY ONE GROUP RESTORE - Open Sun, 11am to 1pmNew
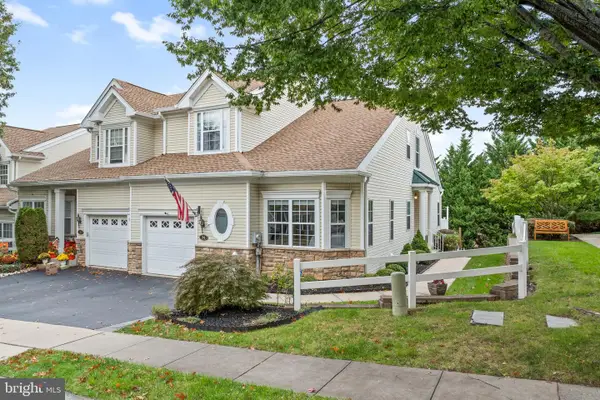 $475,000Active2 beds 3 baths2,139 sq. ft.
$475,000Active2 beds 3 baths2,139 sq. ft.34 Dresner Cir, UPPER CHICHESTER, PA 19061
MLS# PADE2102010Listed by: KELLER WILLIAMS REAL ESTATE - MEDIA - New
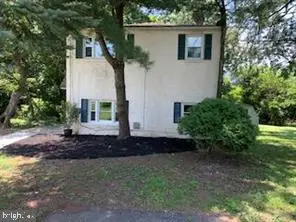 $319,900Active4 beds 2 baths1,674 sq. ft.
$319,900Active4 beds 2 baths1,674 sq. ft.2368 Thomas Ave, UPPER CHICHESTER, PA 19014
MLS# PADE2101982Listed by: LONG & FOSTER REAL ESTATE, INC. - New
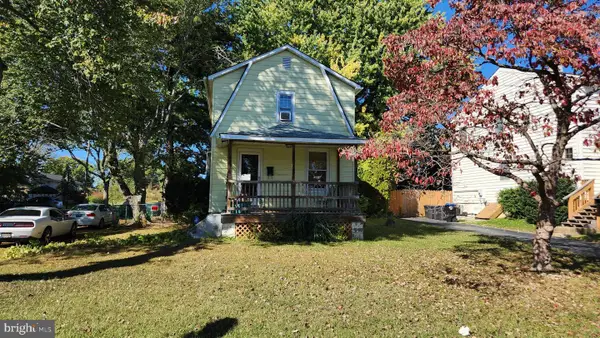 $200,000Active3 beds 1 baths1,178 sq. ft.
$200,000Active3 beds 1 baths1,178 sq. ft.1042 Randall Ave, UPPER CHICHESTER, PA 19061
MLS# PADE2101818Listed by: KELLER WILLIAMS REALTY WILMINGTON  $230,000Pending3 beds 1 baths856 sq. ft.
$230,000Pending3 beds 1 baths856 sq. ft.500 W Laughead Ave, UPPER CHICHESTER, PA 19061
MLS# PADE2101788Listed by: LONG & FOSTER REAL ESTATE, INC.- New
 $489,900Active4 beds 2 baths2,252 sq. ft.
$489,900Active4 beds 2 baths2,252 sq. ft.4130 Chichester Ave, UPPER CHICHESTER, PA 19061
MLS# PADE2101270Listed by: BHHS FOX & ROACH-MEDIA - New
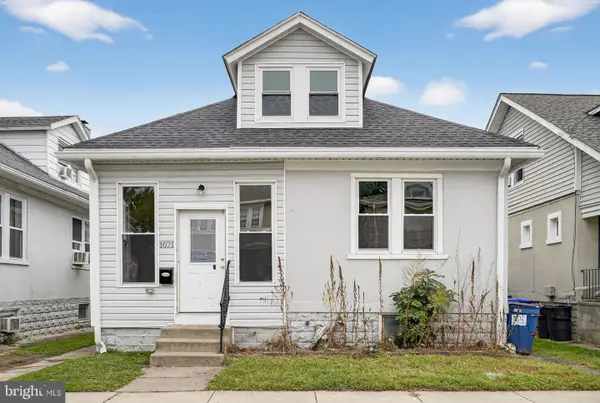 $319,000Active4 beds 2 baths1,345 sq. ft.
$319,000Active4 beds 2 baths1,345 sq. ft.1021 Beeson Ave, UPPER CHICHESTER, PA 19061
MLS# PADE2101592Listed by: HG REALTY SERVICES, LTD.  $250,000Active3 beds 2 baths2,033 sq. ft.
$250,000Active3 beds 2 baths2,033 sq. ft.4012 Greenwood Ave, UPPER CHICHESTER, PA 19061
MLS# PADE2101626Listed by: QUALITY REAL ESTATE-BROAD ST $390,000Pending4 beds 2 baths1,921 sq. ft.
$390,000Pending4 beds 2 baths1,921 sq. ft.2606 9th Ave, UPPER CHICHESTER, PA 19061
MLS# PADE2101342Listed by: EXP REALTY, LLC
