2606 9th Ave, Upper Chichester, PA 19061
Local realty services provided by:Better Homes and Gardens Real Estate Valley Partners
2606 9th Ave,Upper Chichester, PA 19061
$390,000
- 3 Beds
- 2 Baths
- 1,921 sq. ft.
- Single family
- Active
Upcoming open houses
- Thu, Oct 0905:00 pm - 07:00 pm
Listed by:kady proffitt
Office:exp realty, llc.
MLS#:PADE2101342
Source:BRIGHTMLS
Price summary
- Price:$390,000
- Price per sq. ft.:$203.02
About this home
Welcome to 2606 9th Street!This beautifully renovated single-family home combines timeless charm with modern upgrades, offering everything you’ve been looking for. From the moment you arrive, you’ll notice the inviting curb appeal with fresh landscaping, a spacious private driveway, and an oversized two-car garage with electric.
Step inside to find brand-new flooring, fresh paint, recessed lighting, and windows that fill each room with natural light. The main level features a bright entryway, mudroom, and multiple sitting areas for flexible living. The stunning new kitchen is the heart of the home, showcasing quartz countertops, tile backsplash, white cabinetry, stainless steel appliances, and a large island—perfect for everyday meals or entertaining. A fully renovated first-floor full bathroom completes this level. Upstairs, you’ll find three comfortable bedrooms and a second fully updated bathroom with stylish modern finishes.
The lower level offers a large unfinished basement with washer/dryer hookup, French drain, sump pump, brand-new HVAC, new hot water heater, and updated electrical—providing plenty of storage and peace of mind. Step outside to enjoy a spacious fenced-in backyard, ideal for entertaining, gardening, or play. With every detail thoughtfully updated, this move-in ready home leaves nothing to do but unpack and make it your own!
Contact an agent
Home facts
- Year built:1937
- Listing ID #:PADE2101342
- Added:2 day(s) ago
- Updated:October 06, 2025 at 01:37 PM
Rooms and interior
- Bedrooms:3
- Total bathrooms:2
- Full bathrooms:2
- Living area:1,921 sq. ft.
Heating and cooling
- Cooling:Central A/C
- Heating:Hot Water, Natural Gas
Structure and exterior
- Year built:1937
- Building area:1,921 sq. ft.
Schools
- High school:CHICHESTER SENIOR
Utilities
- Water:Public
- Sewer:Public Sewer
Finances and disclosures
- Price:$390,000
- Price per sq. ft.:$203.02
- Tax amount:$5,841 (2024)
New listings near 2606 9th Ave
- New
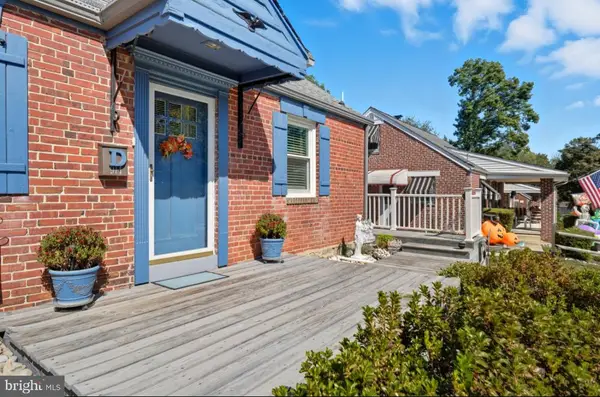 $349,000Active3 beds 2 baths1,542 sq. ft.
$349,000Active3 beds 2 baths1,542 sq. ft.914 Thornton Rd, UPPER CHICHESTER, PA 19061
MLS# PADE2101320Listed by: FORAKER REALTY CO. - New
 $320,000Active3 beds 2 baths1,424 sq. ft.
$320,000Active3 beds 2 baths1,424 sq. ft.1120 Randall Ave, UPPER CHICHESTER, PA 19061
MLS# PADE2101202Listed by: CROWN HOMES REAL ESTATE - New
 $259,900Active3 beds 2 baths1,062 sq. ft.
$259,900Active3 beds 2 baths1,062 sq. ft.632 Taylor Ave, UPPER CHICHESTER, PA 19061
MLS# PADE2101028Listed by: PREMIER PROPERTY SALES & RENTALS  $337,500Pending3 beds 2 baths1,650 sq. ft.
$337,500Pending3 beds 2 baths1,650 sq. ft.597 Meetinghouse Rd, UPPER CHICHESTER, PA 19061
MLS# PADE2100724Listed by: BHHS FOX&ROACH-NEWTOWN SQUARE $420,000.01Active4 beds 2 baths1,788 sq. ft.
$420,000.01Active4 beds 2 baths1,788 sq. ft.2575 W Colonial Dr, UPPER CHICHESTER, PA 19061
MLS# PADE2100628Listed by: KELLER WILLIAMS REALTY WILMINGTON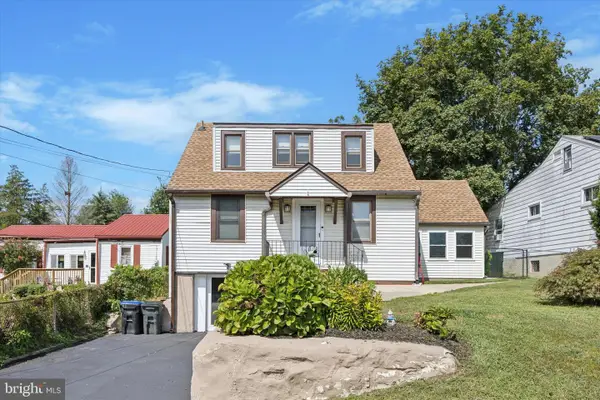 $345,000Pending3 beds 2 baths1,287 sq. ft.
$345,000Pending3 beds 2 baths1,287 sq. ft.2648 Ogden Ave, UPPER CHICHESTER, PA 19061
MLS# PADE2099490Listed by: C-21 EXECUTIVE GROUP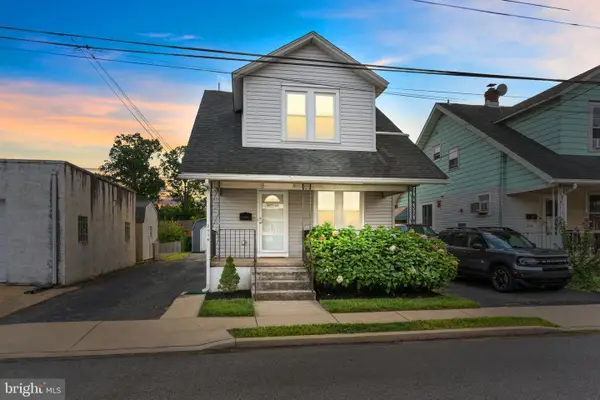 $314,900Pending3 beds 2 baths1,090 sq. ft.
$314,900Pending3 beds 2 baths1,090 sq. ft.2114 Redwood Ave, UPPER CHICHESTER, PA 19061
MLS# PADE2099924Listed by: KELLER WILLIAMS REAL ESTATE-LANGHORNE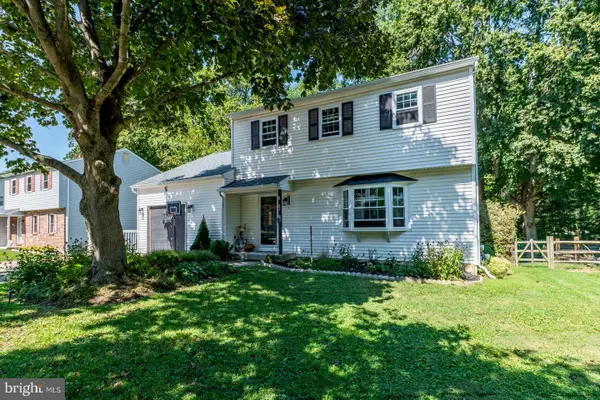 $475,000Pending4 beds 3 baths2,200 sq. ft.
$475,000Pending4 beds 3 baths2,200 sq. ft.82 Winding Way, UPPER CHICHESTER, PA 19061
MLS# PADE2099870Listed by: CG REALTY, LLC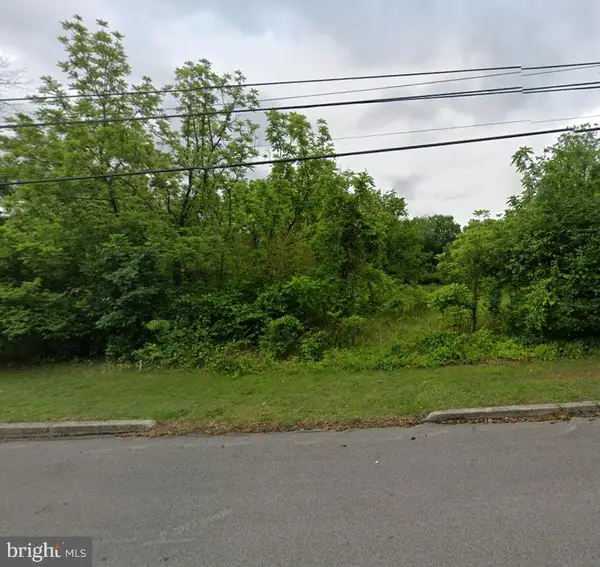 $69,000Active1.64 Acres
$69,000Active1.64 Acres1676 Larkin Rd, UPPER CHICHESTER, PA 19061
MLS# PADE2099266Listed by: THE GREENE REALTY GROUP
