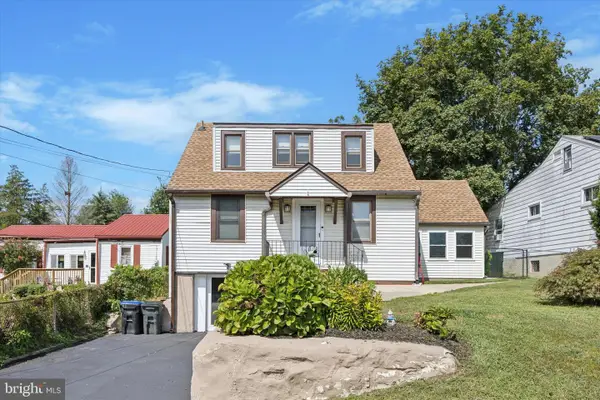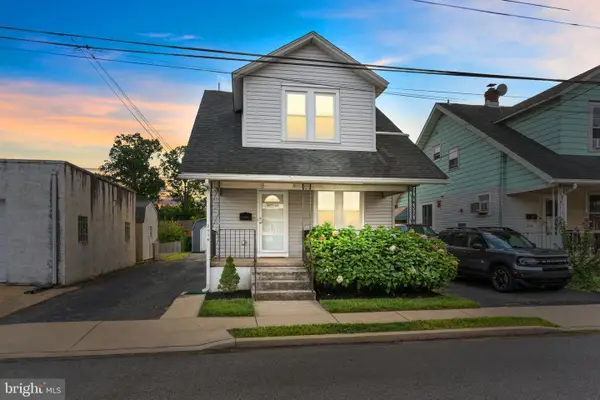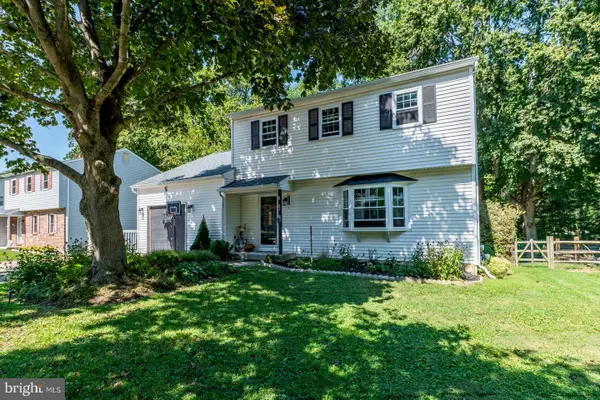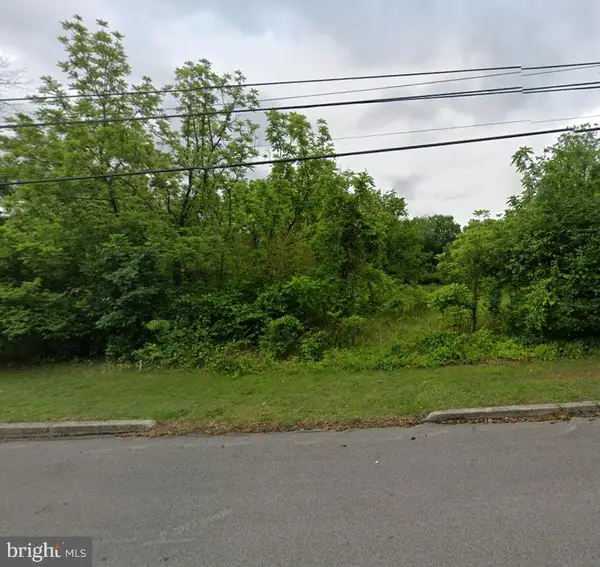914 Thornton Rd, Upper Chichester, PA 19061
Local realty services provided by:Better Homes and Gardens Real Estate Murphy & Co.
914 Thornton Rd,Upper Chichester, PA 19061
$349,000
- 3 Beds
- 2 Baths
- 1,542 sq. ft.
- Single family
- Active
Listed by:matthew dantonio
Office:foraker realty co.
MLS#:PADE2101320
Source:BRIGHTMLS
Price summary
- Price:$349,000
- Price per sq. ft.:$226.33
About this home
** PROFESSIONAL PHOTOS COMING FRIDAY!**. Let me tell you, this is a tremendous home, one of the best! 914 Thornton Rd... it’s a classic Cape Cod with absolutely incredible curb appeal, people are going to drive by and say “Wow, what a house!” You’ve got beautiful landscaping with stone accents, a lush green lawn, and a perfect center walkway leading right to a brand-new deck that even wraps around to the side door... very luxurious, very classy. The backyard? Let me tell you, it’s like a private resort. Covered patio for entertaining, fenced-in yard, fire pit, all manicured and tranquil... It's the kind of yard where everybody’s going to want to be invited. Inside, you walk into gleaming hardwood floors in the living and dining rooms, gorgeous tile kitchen with a center island, granite countertops, stainless steel appliances, and a gas range.. the best, everybody loves gas. The open floor plan? Fantastic. It flows right from the kitchen into the living room... perfect for family time, entertaining, or just cooking a meal while watching the big game, folks. On the first floor, you’ve got a spacious bedroom and an updated full bath with a glass-enclosed shower... very modern, very sharp. Upstairs, you’ve got two charming Cape Cod–style bedrooms, the kind everyone falls in love with. The basement is huge... people are going to say, “This is not a basement, this is another house!” Private entrance with walk-up stairs to the side yard, perfect for in-law space, guest suite, or even another living area. Tons of storage, a flex room for whatever you want, plus a walk-through closet to a full bath. On top of all that, the home has new AC, new windows, and a brand-new sewer line to the street with a back-flow valve with a lifetime warranty!!! Big improvements, nobody’s going to have to worry about it. And the location? Unbelievable. Convenient to everything... shopping, dining, highways...you name it. It’s the best of both worlds: a peaceful neighborhood setting with all the access you need. This home is a winner... move-in ready, updated, and built for living and entertaining in a big, beautiful way. People are going to love it, no question.
Contact an agent
Home facts
- Year built:1950
- Listing ID #:PADE2101320
- Added:4 day(s) ago
- Updated:October 06, 2025 at 01:37 PM
Rooms and interior
- Bedrooms:3
- Total bathrooms:2
- Full bathrooms:2
- Living area:1,542 sq. ft.
Heating and cooling
- Cooling:Central A/C
- Heating:Forced Air, Oil
Structure and exterior
- Roof:Shingle
- Year built:1950
- Building area:1,542 sq. ft.
- Lot area:0.14 Acres
Utilities
- Water:Public
- Sewer:Public Sewer
Finances and disclosures
- Price:$349,000
- Price per sq. ft.:$226.33
- Tax amount:$5,090 (2024)
New listings near 914 Thornton Rd
- Open Thu, 5 to 7pmNew
 $390,000Active3 beds 2 baths1,921 sq. ft.
$390,000Active3 beds 2 baths1,921 sq. ft.2606 9th Ave, UPPER CHICHESTER, PA 19061
MLS# PADE2101342Listed by: EXP REALTY, LLC - New
 $320,000Active3 beds 2 baths1,424 sq. ft.
$320,000Active3 beds 2 baths1,424 sq. ft.1120 Randall Ave, UPPER CHICHESTER, PA 19061
MLS# PADE2101202Listed by: CROWN HOMES REAL ESTATE - New
 $259,900Active3 beds 2 baths1,062 sq. ft.
$259,900Active3 beds 2 baths1,062 sq. ft.632 Taylor Ave, UPPER CHICHESTER, PA 19061
MLS# PADE2101028Listed by: PREMIER PROPERTY SALES & RENTALS  $337,500Pending3 beds 2 baths1,650 sq. ft.
$337,500Pending3 beds 2 baths1,650 sq. ft.597 Meetinghouse Rd, UPPER CHICHESTER, PA 19061
MLS# PADE2100724Listed by: BHHS FOX&ROACH-NEWTOWN SQUARE $420,000.01Active4 beds 2 baths1,788 sq. ft.
$420,000.01Active4 beds 2 baths1,788 sq. ft.2575 W Colonial Dr, UPPER CHICHESTER, PA 19061
MLS# PADE2100628Listed by: KELLER WILLIAMS REALTY WILMINGTON $345,000Pending3 beds 2 baths1,287 sq. ft.
$345,000Pending3 beds 2 baths1,287 sq. ft.2648 Ogden Ave, UPPER CHICHESTER, PA 19061
MLS# PADE2099490Listed by: C-21 EXECUTIVE GROUP $314,900Pending3 beds 2 baths1,090 sq. ft.
$314,900Pending3 beds 2 baths1,090 sq. ft.2114 Redwood Ave, UPPER CHICHESTER, PA 19061
MLS# PADE2099924Listed by: KELLER WILLIAMS REAL ESTATE-LANGHORNE $475,000Pending4 beds 3 baths2,200 sq. ft.
$475,000Pending4 beds 3 baths2,200 sq. ft.82 Winding Way, UPPER CHICHESTER, PA 19061
MLS# PADE2099870Listed by: CG REALTY, LLC $69,000Active1.64 Acres
$69,000Active1.64 Acres1676 Larkin Rd, UPPER CHICHESTER, PA 19061
MLS# PADE2099266Listed by: THE GREENE REALTY GROUP
