82 Winding Way, UPPER CHICHESTER, PA 19061
Local realty services provided by:Better Homes and Gardens Real Estate Reserve
82 Winding Way,UPPER CHICHESTER, PA 19061
$475,000
- 4 Beds
- 3 Baths
- 2,200 sq. ft.
- Single family
- Pending
Listed by:sarah glasgow
Office:cg realty, llc.
MLS#:PADE2099870
Source:BRIGHTMLS
Price summary
- Price:$475,000
- Price per sq. ft.:$215.91
About this home
***Open House Canceled, Offer Accepted***
Eagles tailgate open house Sunday, 9/14 from 1:30 to 3:30! Enjoy some soft pretzels, music, yard games, and the neighborhood feel while you tour the home and get ready for the game!
Located in a sought-after neighborhood, this 4-bedroom, 2.5-bath home offers room to grow inside and out. From the moment you step inside, you’ll appreciate the inviting layout with a bright sunroom overlooking a private backyard that feels like a retreat. A large raised deck extends the living space outdoors, perfect for relaxing or entertaining.
The updated kitchen flows easily for everyday living, while the finished basement provides even more possibilities with a cozy living area, walkout to the yard, and a daylight room ideal for a gym, office, or guest space.
Upstairs, you’ll find three generously sized bedrooms, a versatile bonus room, and a primary suite with two closets and a beautifully updated bath. With space for everyone and a neighborhood you’ll love, this home is ready to welcome its next chapter.
Contact an agent
Home facts
- Year built:1989
- Listing ID #:PADE2099870
- Added:7 day(s) ago
- Updated:September 19, 2025 at 07:25 AM
Rooms and interior
- Bedrooms:4
- Total bathrooms:3
- Full bathrooms:2
- Half bathrooms:1
- Living area:2,200 sq. ft.
Heating and cooling
- Cooling:Central A/C
- Heating:90% Forced Air, Natural Gas
Structure and exterior
- Year built:1989
- Building area:2,200 sq. ft.
- Lot area:0.39 Acres
Schools
- Elementary school:BOOTHWYN
Utilities
- Water:Public
- Sewer:Public Sewer
Finances and disclosures
- Price:$475,000
- Price per sq. ft.:$215.91
- Tax amount:$7,969 (2024)
New listings near 82 Winding Way
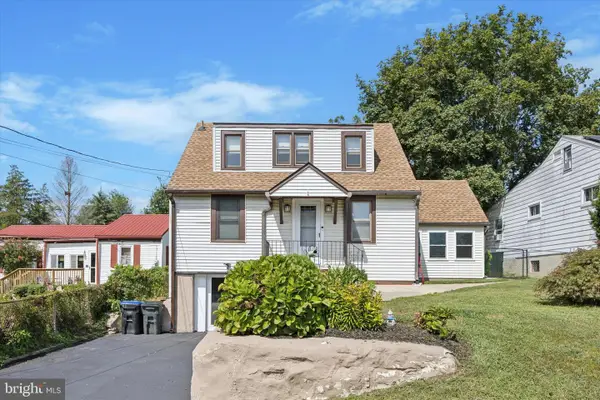 $345,000Pending3 beds 2 baths1,287 sq. ft.
$345,000Pending3 beds 2 baths1,287 sq. ft.2648 Ogden Ave, UPPER CHICHESTER, PA 19061
MLS# PADE2099490Listed by: C-21 EXECUTIVE GROUP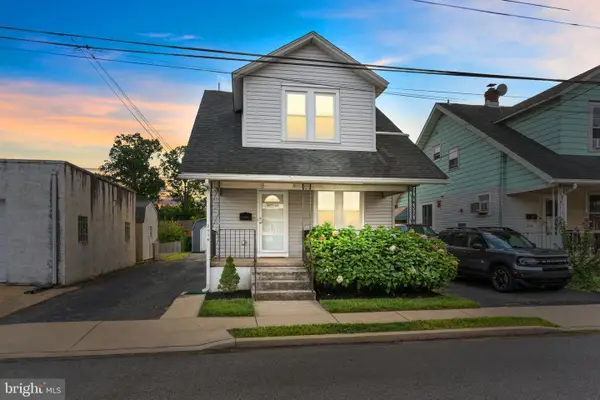 $314,900Pending3 beds 2 baths1,090 sq. ft.
$314,900Pending3 beds 2 baths1,090 sq. ft.2114 Redwood Ave, UPPER CHICHESTER, PA 19061
MLS# PADE2099924Listed by: KELLER WILLIAMS REAL ESTATE-LANGHORNE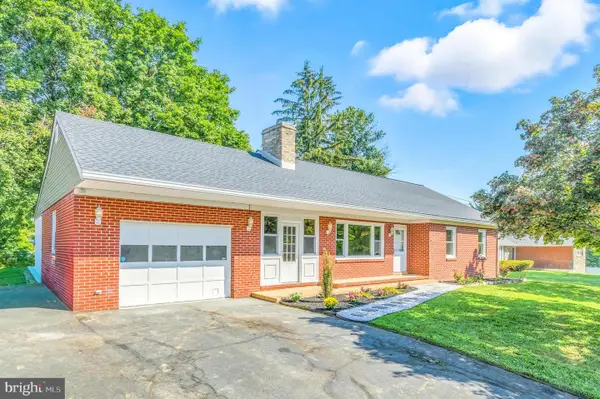 $495,000Active4 beds 2 baths2,203 sq. ft.
$495,000Active4 beds 2 baths2,203 sq. ft.1064 Flora, UPPER CHICHESTER, PA 19061
MLS# PADE2099426Listed by: KW EMPOWER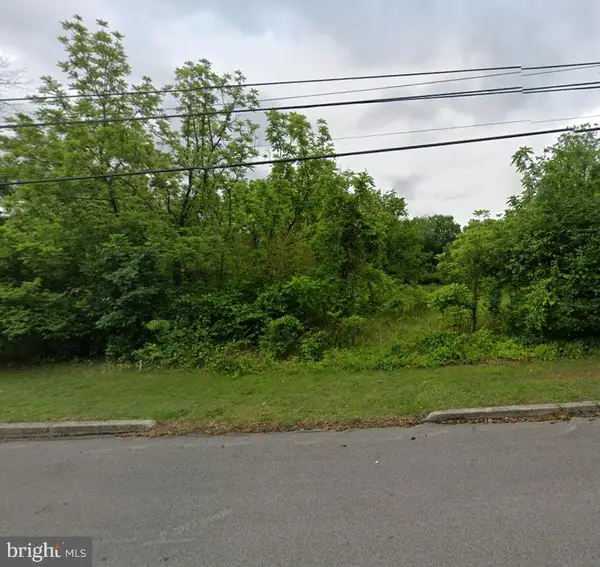 $69,000Active1.64 Acres
$69,000Active1.64 Acres1676 Larkin Rd, UPPER CHICHESTER, PA 19061
MLS# PADE2099266Listed by: THE GREENE REALTY GROUP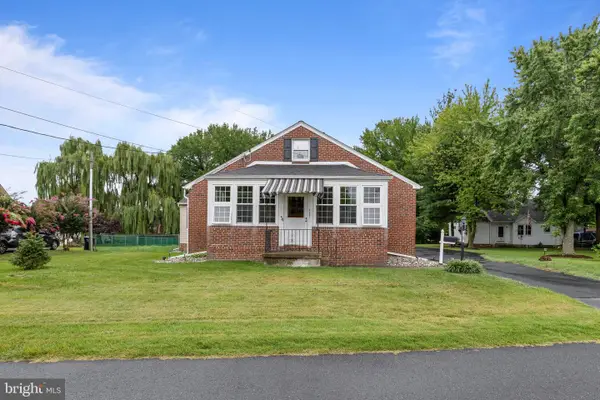 $375,000Pending3 beds 1 baths2,203 sq. ft.
$375,000Pending3 beds 1 baths2,203 sq. ft.1121 Scott Ave, UPPER CHICHESTER, PA 19061
MLS# PADE2098956Listed by: LONG & FOSTER REAL ESTATE, INC.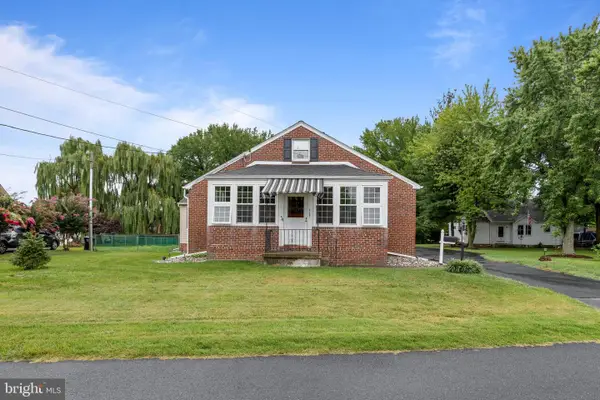 $375,000Pending4 beds -- baths2,203 sq. ft.
$375,000Pending4 beds -- baths2,203 sq. ft.1121 Scott Ave, UPPER CHICHESTER, PA 19061
MLS# PADE2099168Listed by: LONG & FOSTER REAL ESTATE, INC.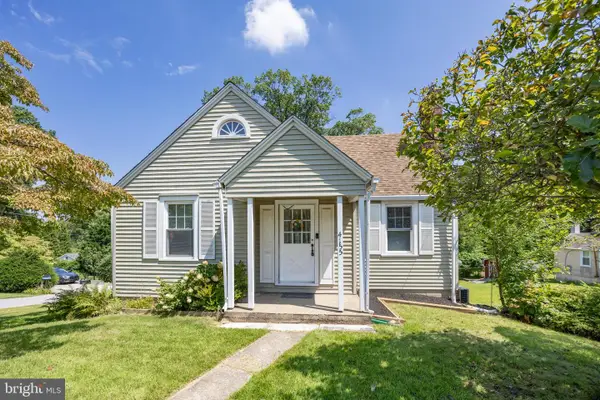 $300,000Pending3 beds 1 baths1,176 sq. ft.
$300,000Pending3 beds 1 baths1,176 sq. ft.4155 Greenwood Ave, UPPER CHICHESTER, PA 19061
MLS# PADE2098920Listed by: KELLER WILLIAMS REAL ESTATE -EXTON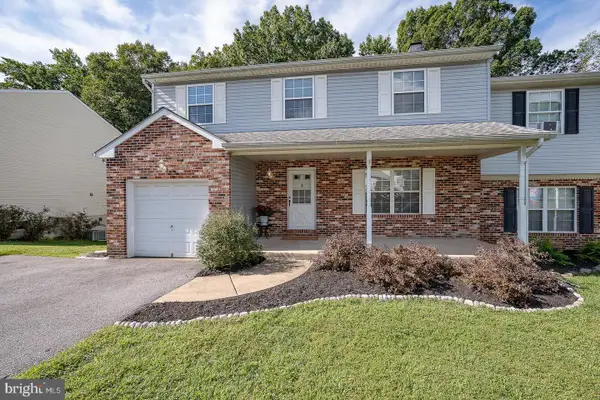 $409,900Pending3 beds 3 baths2,036 sq. ft.
$409,900Pending3 beds 3 baths2,036 sq. ft.4039 Yorktown Dr, UPPER CHICHESTER, PA 19061
MLS# PADE2098260Listed by: BHHS FOX & ROACH-MEDIA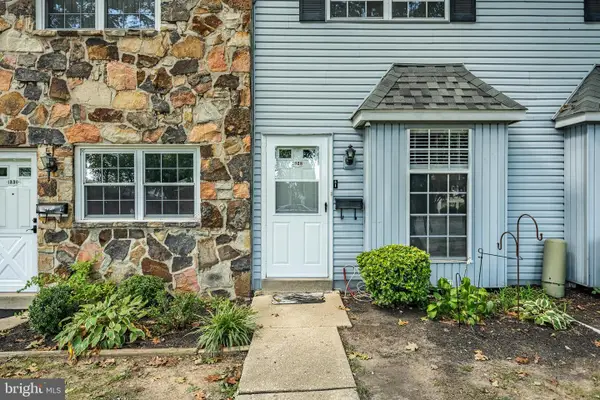 $249,900Pending2 beds 2 baths1,064 sq. ft.
$249,900Pending2 beds 2 baths1,064 sq. ft.1328 Rolling Glen, UPPER CHICHESTER, PA 19014
MLS# PADE2098570Listed by: BHHS FOX & ROACH-WEST CHESTER
