127 Crestview Rd, UPPER DARBY, PA 19082
Local realty services provided by:Better Homes and Gardens Real Estate Valley Partners
127 Crestview Rd,UPPER DARBY, PA 19082
$365,000
- 3 Beds
- 2 Baths
- - sq. ft.
- Single family
- Sold
Listed by:tracy slowik
Office:compass pennsylvania, llc.
MLS#:PADE2094514
Source:BRIGHTMLS
Sorry, we are unable to map this address
Price summary
- Price:$365,000
About this home
Prepare to be charmed! This adorable 1922 home has been lovingly transformed into a modern masterpiece.This sweet and charming Tudor Twin in the popular Beverly Hills neighborhood is a true standout. As soon as you drive up to the home you will know you are home. The well manicured lawn, freshly poured walkway and mature plantings will delight you as you make your way to the front door. Inside a delightful stone sunroom with vaulted ceilings awaits, bathed in natural light and calling for you to curl up with a good book. The heart of this home is the large and inviting living room, where you will find beautiful hardwood floors and a classic stone fireplace with a gorgeous mantle. The living room flows effortlessly to the dining room which features modern lighting and crown molding. The updated kitchen boasts granite and stainless steel appliances and opens to the large rear deck. You can go upstairs from the kitchen or the living room by following the hardwood window adorned stairs up to the second level. Upstairs, the three large bedrooms and full bath are a delight. Each bedroom has it;s own custom built -in closet system. The fully finished walk-out basement has another living room/ hang out space, bathroom,laundry room and storage. The unfinished attic is a great storage area or possibly a fourth bedroom. Fenced in rear yard, freshly surfaced driveway and the garage finish this property off. Let's get you in before it's sold. Professional photos coming soon! Open house Thursday 4-6 p.m.
Contact an agent
Home facts
- Year built:1922
- Listing ID #:PADE2094514
- Added:66 day(s) ago
- Updated:September 13, 2025 at 01:35 AM
Rooms and interior
- Bedrooms:3
- Total bathrooms:2
- Full bathrooms:1
- Half bathrooms:1
Heating and cooling
- Cooling:Window Unit(s)
- Heating:Hot Water, Natural Gas
Structure and exterior
- Roof:Shingle
- Year built:1922
Schools
- High school:UPPER DARBY SENIOR
Utilities
- Water:Public
- Sewer:Public Sewer
Finances and disclosures
- Price:$365,000
- Tax amount:$5,907 (2024)
New listings near 127 Crestview Rd
- New
 $360,000Active4 beds 2 baths1,051 sq. ft.
$360,000Active4 beds 2 baths1,051 sq. ft.1101 Wilson Dr, HAVERTOWN, PA 19083
MLS# PADE2099698Listed by: EXP REALTY, LLC - New
 $229,000Active3 beds 2 baths1,120 sq. ft.
$229,000Active3 beds 2 baths1,120 sq. ft.2404 Stoneybrook Ln #1, DREXEL HILL, PA 19026
MLS# PADE2098966Listed by: MICHAEL REALTY INC - New
 $280,000Active3 beds 1 baths1,232 sq. ft.
$280,000Active3 beds 1 baths1,232 sq. ft.340 Edmonds Ave, DREXEL HILL, PA 19026
MLS# PADE2096558Listed by: COMPASS PENNSYLVANIA, LLC - New
 $399,900Active4 beds 4 baths2,426 sq. ft.
$399,900Active4 beds 4 baths2,426 sq. ft.4812 Woodland Ave, DREXEL HILL, PA 19026
MLS# PADE2099510Listed by: RE/MAX PREFERRED - NEWTOWN SQUARE - New
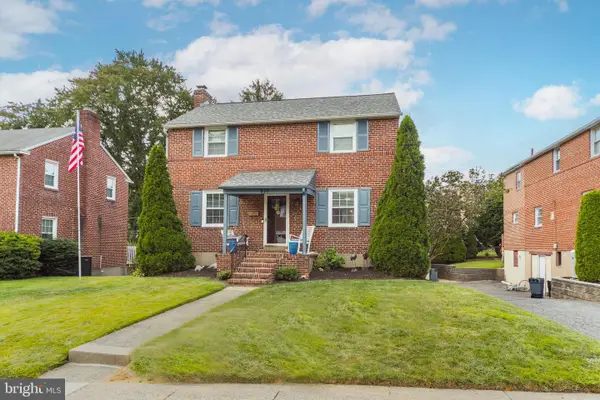 $425,000Active4 beds 2 baths1,440 sq. ft.
$425,000Active4 beds 2 baths1,440 sq. ft.816 Addingham Ave, DREXEL HILL, PA 19026
MLS# PADE2099674Listed by: SPRINGER REALTY GROUP - Coming SoonOpen Sat, 11am to 1pm
 $415,900Coming Soon4 beds 2 baths
$415,900Coming Soon4 beds 2 baths5042 Sylvia Rd, DREXEL HILL, PA 19026
MLS# PADE2099562Listed by: LONG & FOSTER REAL ESTATE, INC. - New
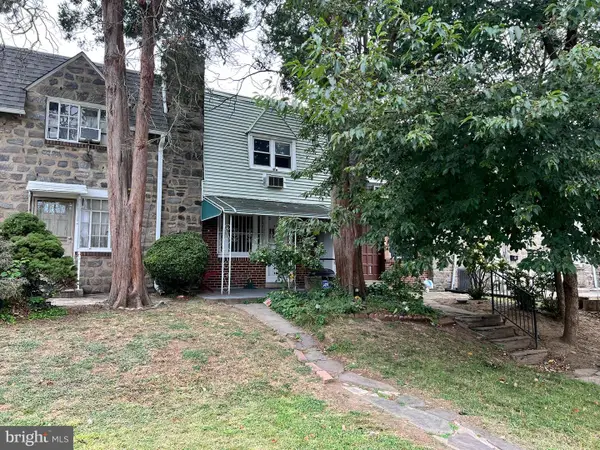 $115,000Active2 beds 1 baths800 sq. ft.
$115,000Active2 beds 1 baths800 sq. ft.218 Springton Rd, UPPER DARBY, PA 19082
MLS# PADE2099592Listed by: KELLER WILLIAMS MAIN LINE - Open Sat, 1 to 3pmNew
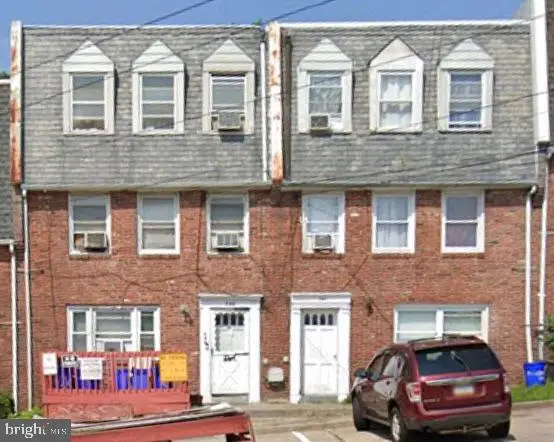 $320,000Active4 beds -- baths1,720 sq. ft.
$320,000Active4 beds -- baths1,720 sq. ft.346 Long Ln, UPPER DARBY, PA 19082
MLS# PADE2099666Listed by: KELLER WILLIAMS MAIN LINE - New
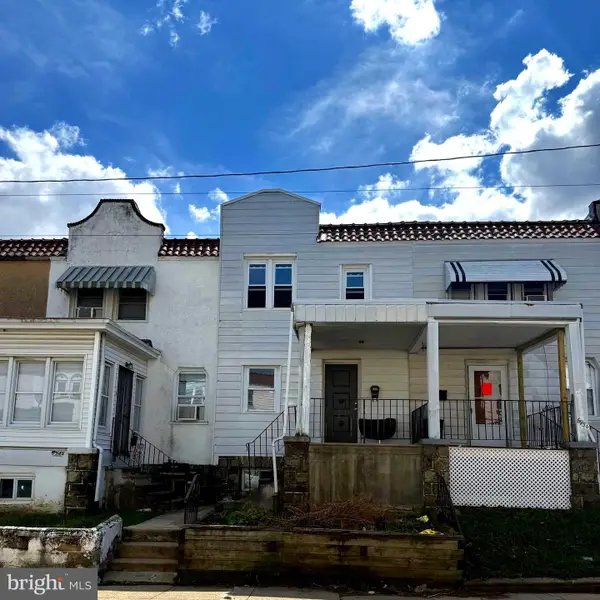 $177,000Active3 beds 2 baths1,152 sq. ft.
$177,000Active3 beds 2 baths1,152 sq. ft.6948 Clinton Rd, UPPER DARBY, PA 19082
MLS# PADE2099602Listed by: SRS REAL ESTATE - New
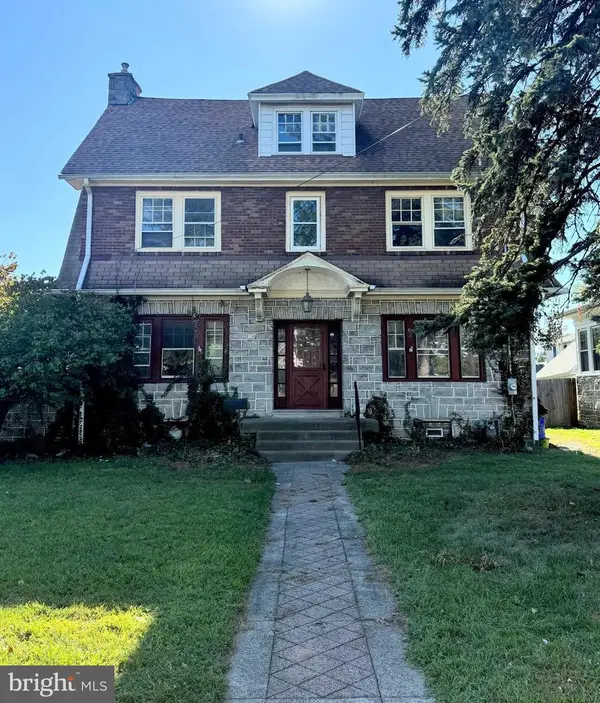 $399,500Active5 beds 2 baths2,161 sq. ft.
$399,500Active5 beds 2 baths2,161 sq. ft.820 Wilde Ave, DREXEL HILL, PA 19026
MLS# PADE2099606Listed by: KINGSWAY REALTY - LANCASTER
