7114 Llanfair Rd, UPPER DARBY, PA 19082
Local realty services provided by:Better Homes and Gardens Real Estate Murphy & Co.
7114 Llanfair Rd,UPPER DARBY, PA 19082
$445,999
- 5 Beds
- 5 Baths
- 3,433 sq. ft.
- Single family
- Pending
Listed by:william holder
Office:real of pennsylvania
MLS#:PADE2098456
Source:BRIGHTMLS
Price summary
- Price:$445,999
- Price per sq. ft.:$129.92
About this home
🏡 7114 Llanfair Rd, Upper Darby, PA 19082
5 Bedrooms | 4.5 Bathrooms | 3.5 Floors
Welcome to this stylish and spacious home that blends character with modern upgrades. With 5 bedrooms, 4.5 bathrooms, this property offers abundant space for living, entertaining, and relaxing.
Main Level
Step into the chef’s kitchen, a true showstopper with plenty of countertop and cabinet space, a custom 6-burner cooktop, a built in wall oven and microwave, and heated kitchen floors. The open-concept layout connects seamlessly to a dining area and a bright, inviting living room featuring hardwood floors and exposed ceiling beams for a touch of charm. Off the living room, enjoy a sunroom that makes the perfect bonus space—ideal for an office, playroom, workout area, or cozy retreat. A convenient half bath rounds out this level.
Second & Third Floors
The primary suite is a peaceful retreat with its own luxury en suite bathroom. This floor also includes two additional spacious bedrooms with a shared full bath. Upstairs, the finished top floor adds even more space, offering two well-sized bedrooms and another bathroom—perfect for family, guests, or a private office setup.
Basement
The lower level includes a laundry area, a full bathroom, and additional space with tons of potential for finishing—whether you envision a rec room, home theater, or in-law suite.
Outdoor Living
Step outside to enjoy beautiful patio areas that invite relaxation and entertaining. The partially fenced yard with a privacy fence provides comfort and convenience for everyday living.
Location
Nestled in Upper Darby, this home offers easy access to shopping, dining, and travel routes, making it as practical as it is beautiful.
✨ Don’t miss out—this stylish and spacious home won’t last long!
Contact an agent
Home facts
- Year built:1925
- Listing ID #:PADE2098456
- Added:25 day(s) ago
- Updated:September 16, 2025 at 07:26 AM
Rooms and interior
- Bedrooms:5
- Total bathrooms:5
- Full bathrooms:4
- Half bathrooms:1
- Living area:3,433 sq. ft.
Heating and cooling
- Cooling:Ductless/Mini-Split
- Heating:Hot Water, Natural Gas
Structure and exterior
- Roof:Pitched
- Year built:1925
- Building area:3,433 sq. ft.
- Lot area:0.14 Acres
Utilities
- Water:Public
- Sewer:Public Sewer
Finances and disclosures
- Price:$445,999
- Price per sq. ft.:$129.92
- Tax amount:$8,457 (2024)
New listings near 7114 Llanfair Rd
- New
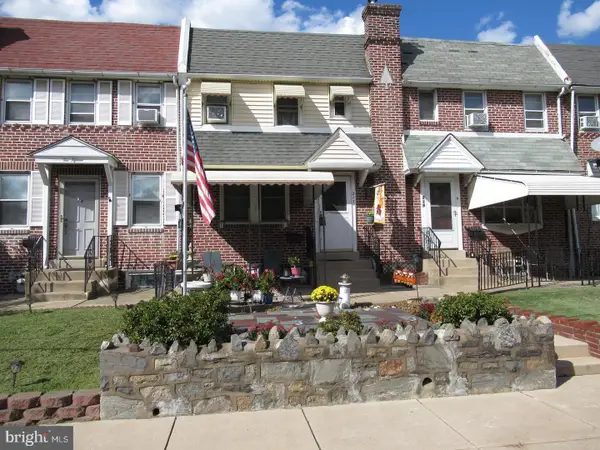 $220,000Active3 beds 1 baths1,152 sq. ft.
$220,000Active3 beds 1 baths1,152 sq. ft.217 E Greenwood Ave, LANSDOWNE, PA 19050
MLS# PADE2100220Listed by: KW EMPOWER - New
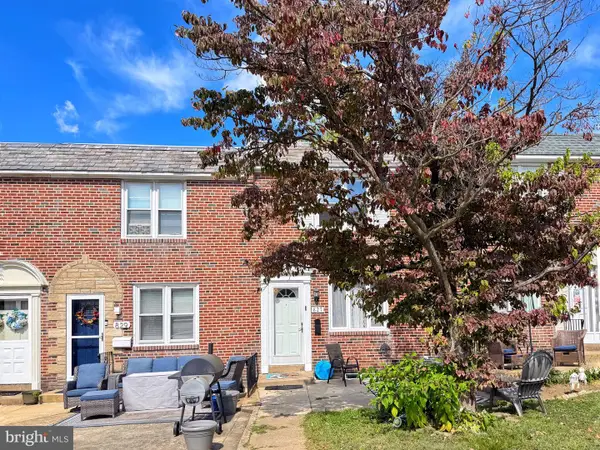 $250,000Active3 beds 1 baths1,120 sq. ft.
$250,000Active3 beds 1 baths1,120 sq. ft.827 Hampshire, DREXEL HILL, PA 19026
MLS# PADE2100184Listed by: REALTY MARK ASSOCIATES - New
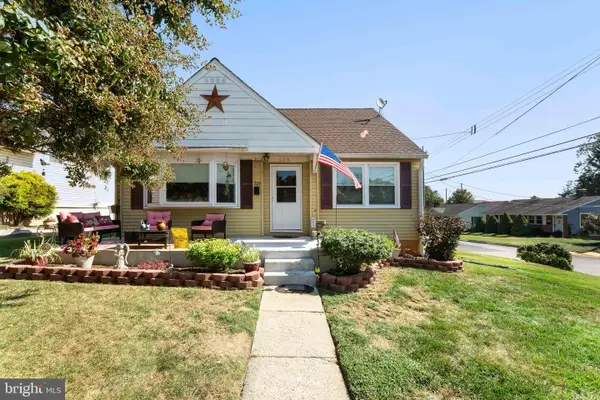 $370,000Active3 beds 2 baths1,075 sq. ft.
$370,000Active3 beds 2 baths1,075 sq. ft.329 Ashland Ave, SECANE, PA 19018
MLS# PADE2100182Listed by: KELLER WILLIAMS REAL ESTATE - MEDIA - New
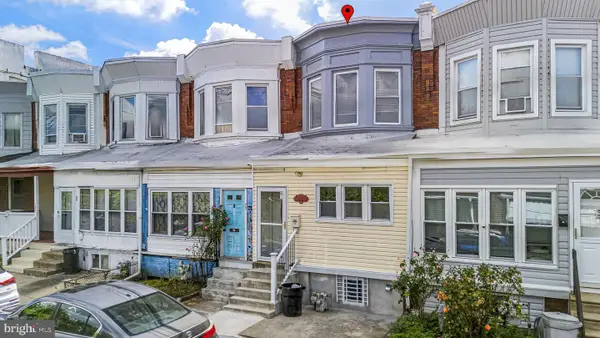 $225,000Active2 beds 2 baths1,300 sq. ft.
$225,000Active2 beds 2 baths1,300 sq. ft.77 N Keystone Ave, UPPER DARBY, PA 19082
MLS# PADE2099074Listed by: KELLER WILLIAMS REAL ESTATE -EXTON - Coming SoonOpen Sat, 11am to 1pm
 $499,000Coming Soon4 beds 3 baths
$499,000Coming Soon4 beds 3 baths1241 Cornell Ave, DREXEL HILL, PA 19026
MLS# PADE2099898Listed by: BRENT CELEK REAL ESTATE, LLC - New
 $360,000Active4 beds 2 baths1,051 sq. ft.
$360,000Active4 beds 2 baths1,051 sq. ft.1101 Wilson Dr, HAVERTOWN, PA 19083
MLS# PADE2099698Listed by: EXP REALTY, LLC - New
 $229,000Active3 beds 2 baths1,120 sq. ft.
$229,000Active3 beds 2 baths1,120 sq. ft.2404 Stoneybrook Ln #1, DREXEL HILL, PA 19026
MLS# PADE2098966Listed by: MICHAEL REALTY INC - New
 $280,000Active3 beds 1 baths1,232 sq. ft.
$280,000Active3 beds 1 baths1,232 sq. ft.340 Edmonds Ave, DREXEL HILL, PA 19026
MLS# PADE2096558Listed by: COMPASS PENNSYLVANIA, LLC - New
 $399,900Active4 beds 4 baths2,426 sq. ft.
$399,900Active4 beds 4 baths2,426 sq. ft.4812 Woodland Ave, DREXEL HILL, PA 19026
MLS# PADE2099510Listed by: RE/MAX PREFERRED - NEWTOWN SQUARE - New
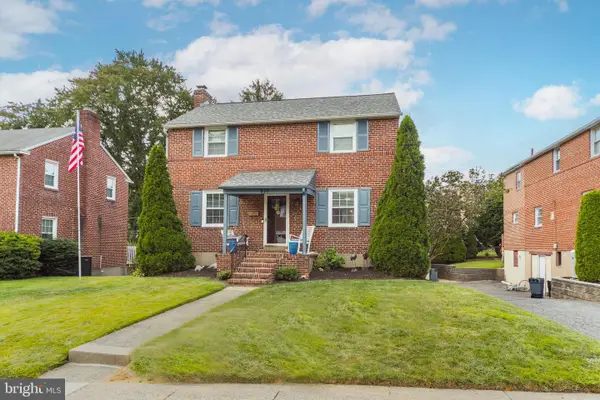 $425,000Active4 beds 2 baths1,440 sq. ft.
$425,000Active4 beds 2 baths1,440 sq. ft.816 Addingham Ave, DREXEL HILL, PA 19026
MLS# PADE2099674Listed by: SPRINGER REALTY GROUP
