283 Blue Sage Drive, Upper Macungie, PA 18104
Local realty services provided by:Better Homes and Gardens Real Estate Cassidon Realty
283 Blue Sage Drive,Upper Macungie Twp, PA 18104
$465,000
- 3 Beds
- 3 Baths
- 2,457 sq. ft.
- Townhouse
- Active
Listed by: eric huber
Office: ironvalley re of lehigh valley
MLS#:765010
Source:PA_LVAR
Price summary
- Price:$465,000
- Price per sq. ft.:$189.26
- Monthly HOA dues:$40
About this home
This 3 bedroom, 2 1/2 bathroom townhome in Laurel Field (Parkland SD) is one of the nicest, most updated homes in the neighborhood and is just anxiously awaiting its new owner. This original owner home has upgrades galore and impresses you the moment you walk in. Upon entry you're greeted by gorgeous cherry hardwood floors which run throughout most of the main level. The kitchen boasts granite countertops, SS appliances, ample cabinet space, recessed lighting, farm-style sink, and breakfast bar area. Just off the kitchen is the open concept family room/dining room combo with loads of natural light and sliders out to a backyard, fenced-in, private oasis, perfect for entertaining or relaxing. Upstairs you'll find the expansive primary bedroom complete with walk-in closet and large ensuite bathroom with double sinks, soaking tub and updated shower. Just off the primary bedroom is a lovely balcony ideal for watching those evening sunsets. Two more large bedrooms, a 2nd full bathroom and laundry room round out the second floor. But wait there's more...head down to the basement to find an add'l 600 sq ft of living space which could be used as a rec room, theater room, bedroom, office and so much more! Efficient gas heat and central AC with a brand new water heater too! Plenty of storage in the basement as well as the 1-car garage. Upgraded lighting throughout. Home being sold semi-furnished as well! Nothing to do but move right in, so don't delay - come see this home today!
Contact an agent
Home facts
- Year built:2009
- Listing ID #:765010
- Added:48 day(s) ago
- Updated:November 03, 2025 at 03:48 PM
Rooms and interior
- Bedrooms:3
- Total bathrooms:3
- Full bathrooms:2
- Half bathrooms:1
- Living area:2,457 sq. ft.
Heating and cooling
- Cooling:Central Air
- Heating:Baseboard, Electric, Forced Air, Gas
Structure and exterior
- Roof:Asphalt, Fiberglass
- Year built:2009
- Building area:2,457 sq. ft.
- Lot area:0.07 Acres
Schools
- High school:Parkland (at time of listing)
- Middle school:Springhouse (at time of listing)
- Elementary school:Parkway Manor (at time of listing)
Utilities
- Water:Public
- Sewer:Public Sewer
Finances and disclosures
- Price:$465,000
- Price per sq. ft.:$189.26
- Tax amount:$4,669
New listings near 283 Blue Sage Drive
- Coming Soon
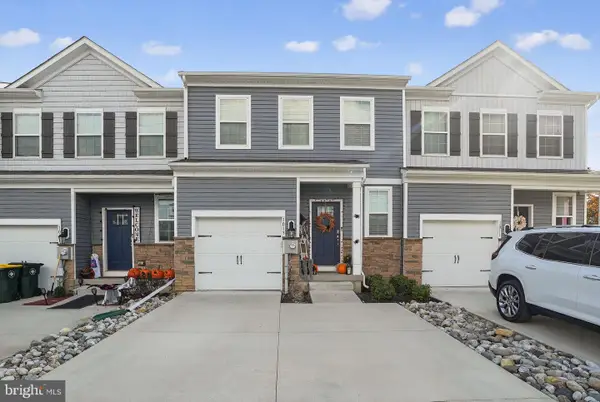 $487,000Coming Soon3 beds 3 baths
$487,000Coming Soon3 beds 3 baths1013 Turnstone Dr, FOGELSVILLE, PA 18051
MLS# PALH2013842Listed by: COLDWELL BANKER REALTY - New
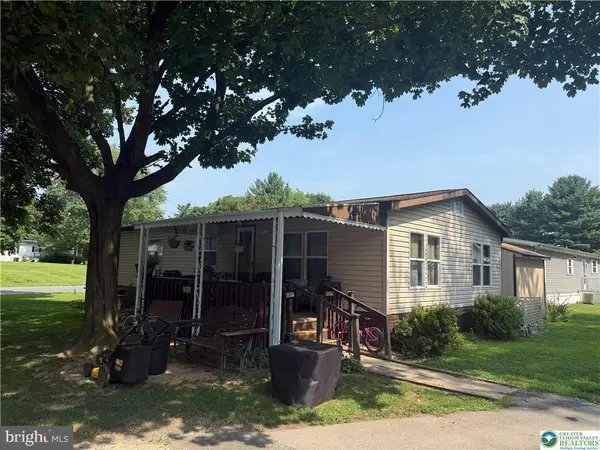 $49,900Active3 beds 2 baths1,056 sq. ft.
$49,900Active3 beds 2 baths1,056 sq. ft.8816 Breinig Run Cir, BREINIGSVILLE, PA 18031
MLS# PALH2013860Listed by: REALTY ONE GROUP ALLIANCE - New
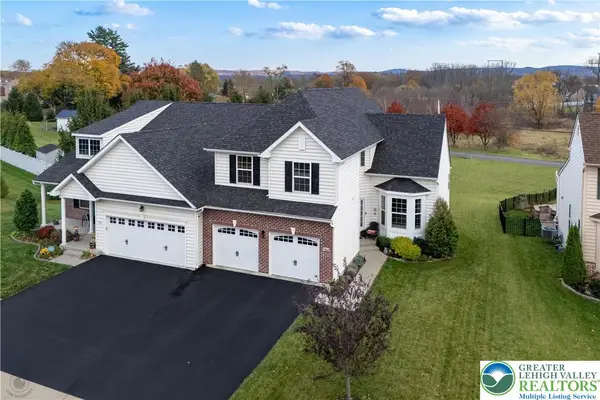 $499,900Active3 beds 3 baths2,928 sq. ft.
$499,900Active3 beds 3 baths2,928 sq. ft.944 Swallow Tail Lane, Upper Macungie Twp, PA 18031
MLS# 767601Listed by: BHHS FOX & ROACH MACUNGIE - New
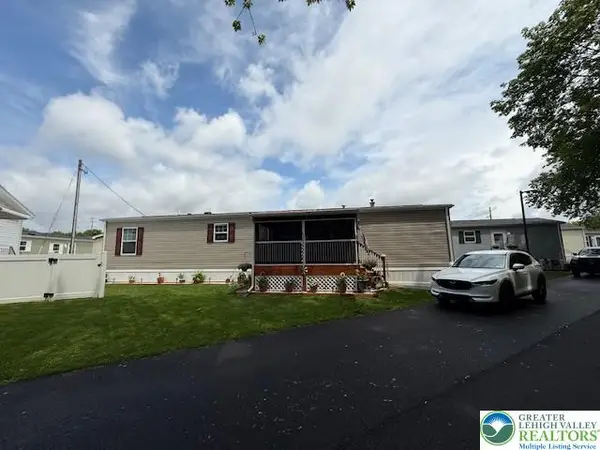 $95,000Active2 beds 2 baths960 sq. ft.
$95,000Active2 beds 2 baths960 sq. ft.7468 Continental, Upper Macungie Twp, PA 18087
MLS# 767534Listed by: LEHIGH VALLEY JUST LISTED LLC - Coming Soon
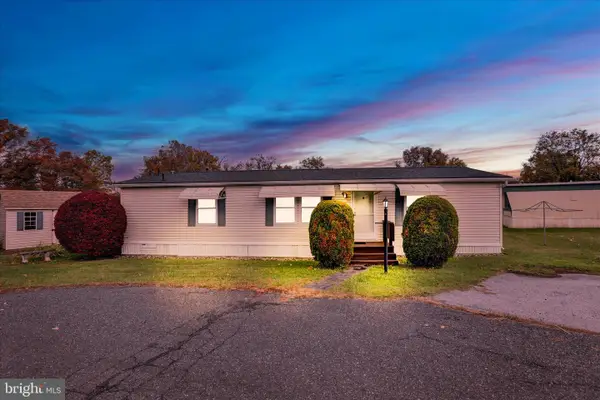 $75,000Coming Soon3 beds 2 baths
$75,000Coming Soon3 beds 2 baths8758 Turkey Ridge Rd, BREINIGSVILLE, PA 18031
MLS# PALH2013796Listed by: RE/MAX OF READING - New
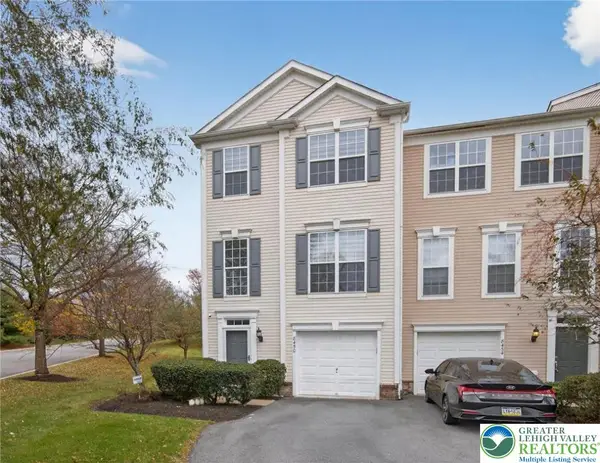 $419,900Active3 beds 3 baths2,098 sq. ft.
$419,900Active3 beds 3 baths2,098 sq. ft.8450 Putnam Court, Upper Macungie Twp, PA 18031
MLS# 767342Listed by: COLDWELL BANKER HEARTHSIDE - New
 $989,000Active4 beds 4 baths3,520 sq. ft.
$989,000Active4 beds 4 baths3,520 sq. ft.6126 Palomino Drive, Allentown, PA 18106
MLS# PM-136945Listed by: THE COLLECTIVE REAL ESTATE AGENCY - New
 $349,900Active3 beds 3 baths1,730 sq. ft.
$349,900Active3 beds 3 baths1,730 sq. ft.8309 Countryside Lane, Upper Macungie Twp, PA 18051
MLS# 767141Listed by: WEICHERT REALTORS - ALLENTOWN - New
 $1,049,000Active5 beds 4 baths6,654 sq. ft.
$1,049,000Active5 beds 4 baths6,654 sq. ft.6942 Lehigh Ct, ALLENTOWN, PA 18106
MLS# PALH2013772Listed by: SERHANT PENNSYLVANIA LLC 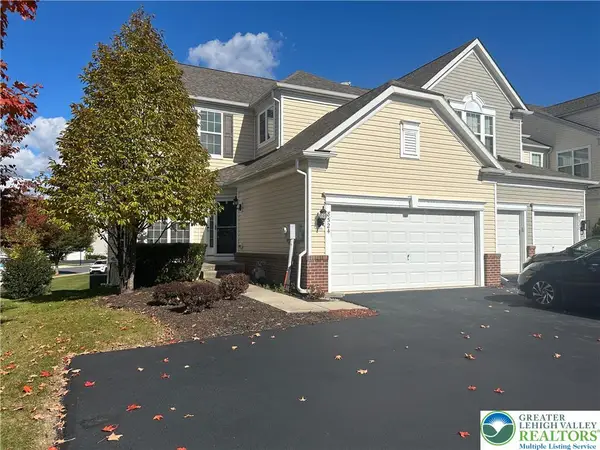 $499,900Active3 beds 3 baths2,361 sq. ft.
$499,900Active3 beds 3 baths2,361 sq. ft.8524 Mayfair Court, Upper Macungie Twp, PA 18031
MLS# 766844Listed by: KELLER WILLIAMS NORTHAMPTON
