441 Sawgrass Drive, Upper Macungie Twp, PA 18104
Local realty services provided by:Better Homes and Gardens Real Estate Valley Partners
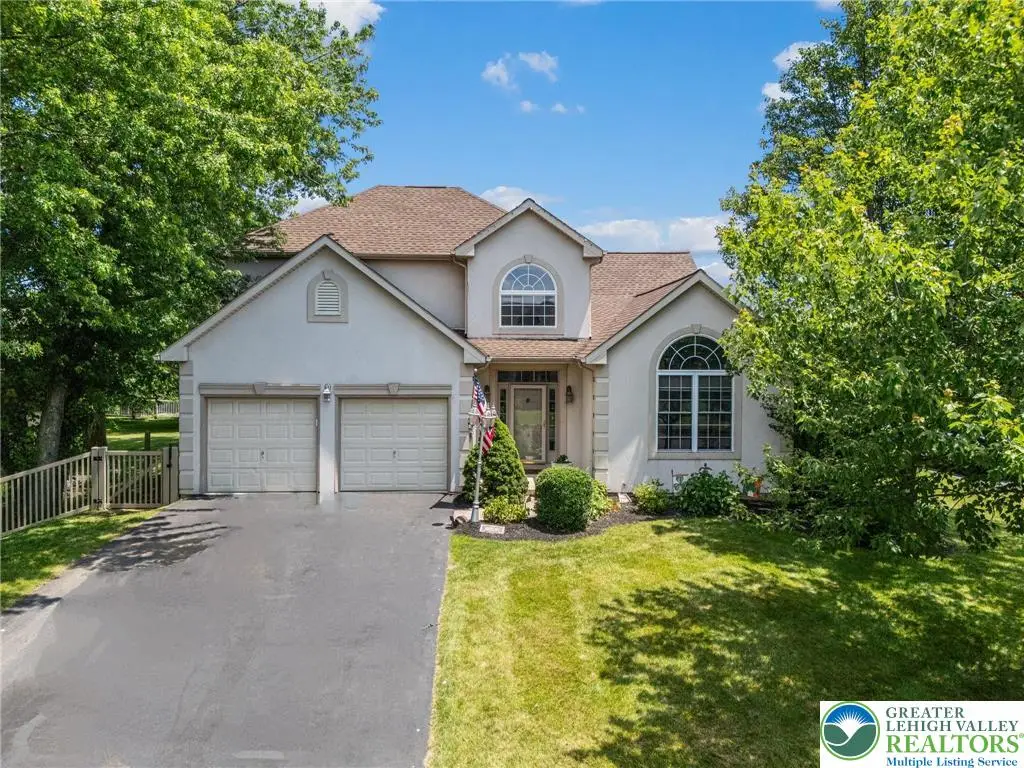
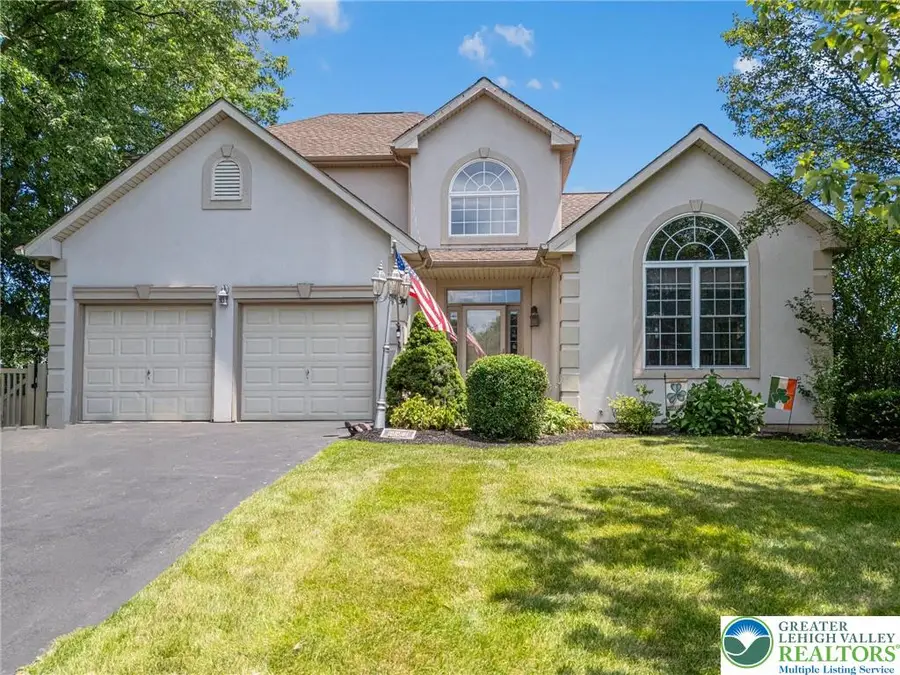
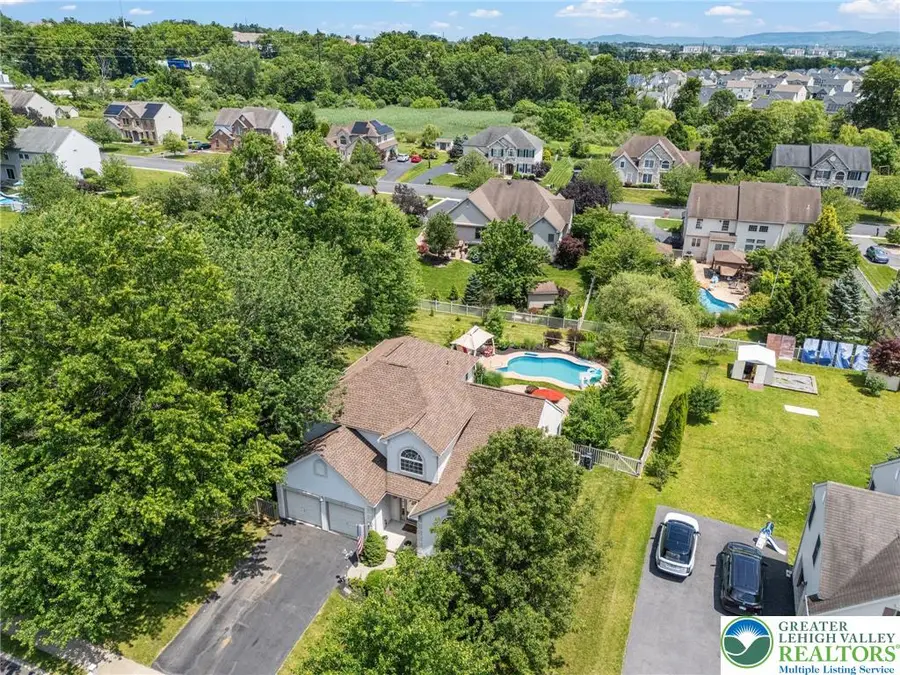
Listed by:michael j. billera
Office:ironvalley re of lehigh valley
MLS#:759111
Source:PA_LVAR
Price summary
- Price:$664,900
- Price per sq. ft.:$176.84
About this home
Welcome home to this great Parkland Colonial! This well-maintained home is located in the Heatherfield subdivision of Upper Macungie Township. This exceptionally bright and architecturally appealing home will wow you from top to bottom! On the first floor, you will find a modern eat-in kitchen that flows nicely into the family room, complete with a gas fireplace. The formal dining room, master suite with master bath, a half bath, and laundry room are also located on this level. The second floor provides three nicely sized bedrooms and a full bathroom. The fully finished basement offers an additional 1300+ square feet of living space, including a full bathroom, a large family room, a bar area, and flex space that could be used as an office or bedroom. Escape to your private oasis outside with the beautiful inground pool, a large patio, and a gazebo, all on a private, fully fenced double lot! Don't miss out on making this great house your new home!!
Contact an agent
Home facts
- Year built:2004
- Listing Id #:759111
- Added:48 day(s) ago
- Updated:August 14, 2025 at 02:43 PM
Rooms and interior
- Bedrooms:4
- Total bathrooms:4
- Full bathrooms:3
- Half bathrooms:1
- Living area:3,760 sq. ft.
Heating and cooling
- Cooling:Ceiling Fans, Central Air
- Heating:Gas, Heat Pump
Structure and exterior
- Roof:Asphalt, Fiberglass
- Year built:2004
- Building area:3,760 sq. ft.
- Lot area:0.46 Acres
Schools
- High school:Parkland
Utilities
- Water:Public
- Sewer:Public Sewer
Finances and disclosures
- Price:$664,900
- Price per sq. ft.:$176.84
- Tax amount:$6,412
New listings near 441 Sawgrass Drive
- Coming SoonOpen Sat, 1 to 3pm
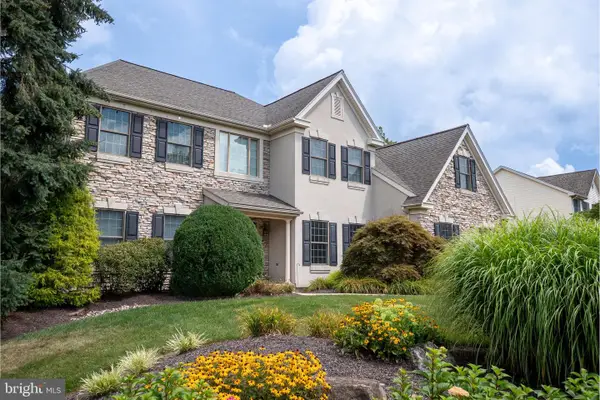 $825,000Coming Soon4 beds 4 baths
$825,000Coming Soon4 beds 4 baths7296 Lochhaven St, ALLENTOWN, PA 18106
MLS# PALH2012894Listed by: BHHS FOX & ROACH - CENTER VALLEY - New
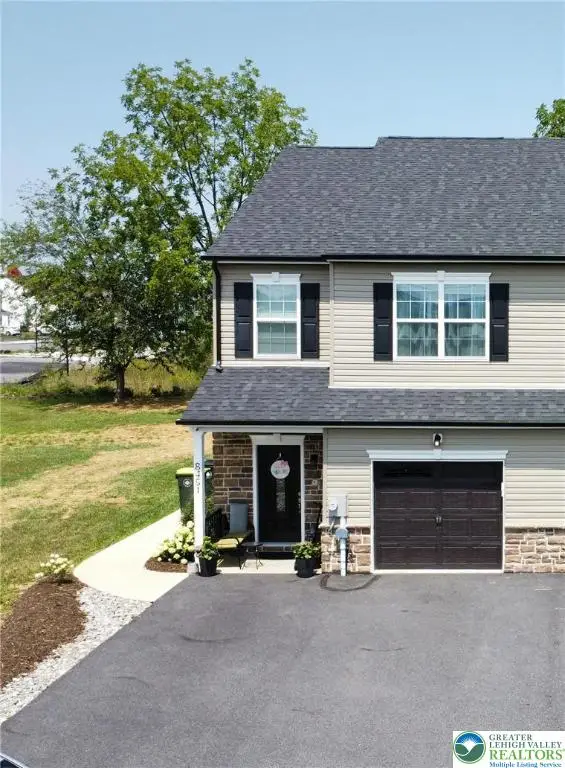 $424,999Active3 beds 3 baths1,636 sq. ft.
$424,999Active3 beds 3 baths1,636 sq. ft.8451 Hamilton Boulevard, Upper Macungie Twp, PA 18031
MLS# 762938Listed by: GRACE REALTY CO INC - New
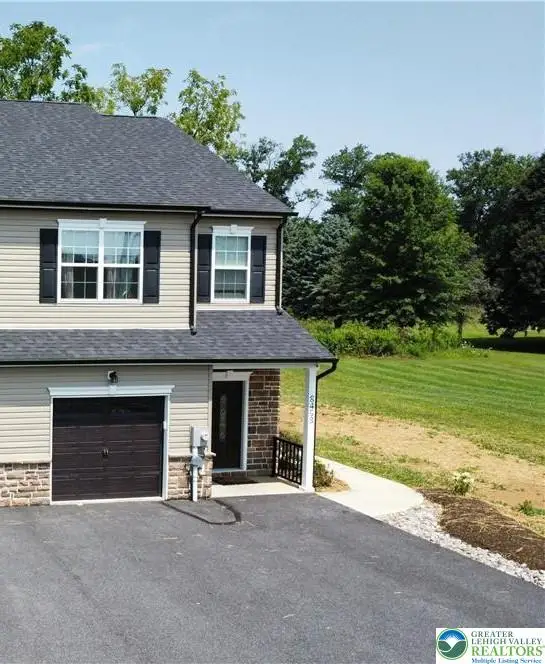 $424,999Active3 beds 3 baths1,636 sq. ft.
$424,999Active3 beds 3 baths1,636 sq. ft.8453 Hamilton Boulevard, Upper Macungie Twp, PA 18031
MLS# 762940Listed by: GRACE REALTY CO INC - New
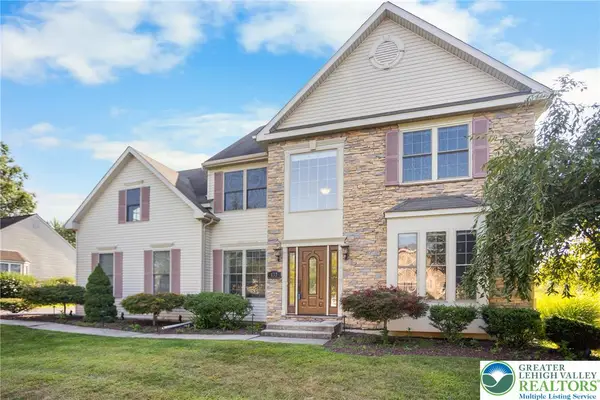 $679,900Active4 beds 3 baths3,410 sq. ft.
$679,900Active4 beds 3 baths3,410 sq. ft.437 Sawgrass Drive, Upper Macungie Twp, PA 18104
MLS# 761904Listed by: HOWARDHANNA THEFREDERICKGROUP - New
 $398,990Active3 beds 3 baths1,500 sq. ft.
$398,990Active3 beds 3 baths1,500 sq. ft.1153 Susan Circle, Upper Macungie Twp, PA 18031
MLS# 762759Listed by: D. R. HORTON REALTY OF PA - New
 $639,490Active2 beds 2 baths1,865 sq. ft.
$639,490Active2 beds 2 baths1,865 sq. ft.1530 Dresden Dr, BREINIGSVILLE, PA 18031
MLS# PALH2012938Listed by: D.R. HORTON REALTY OF PENNSYLVANIA - New
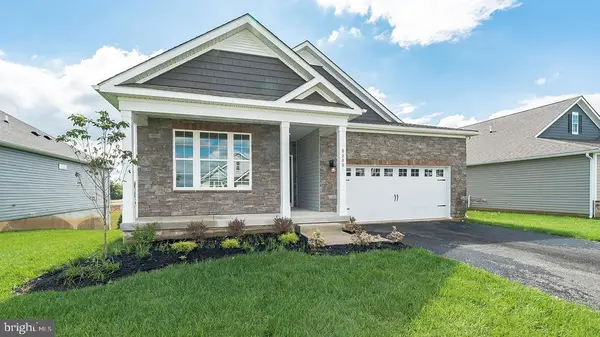 $629,490Active2 beds 2 baths1,865 sq. ft.
$629,490Active2 beds 2 baths1,865 sq. ft.1559 Dresden Dr, BREINIGSVILLE, PA 18031
MLS# PALH2012940Listed by: D.R. HORTON REALTY OF PENNSYLVANIA - New
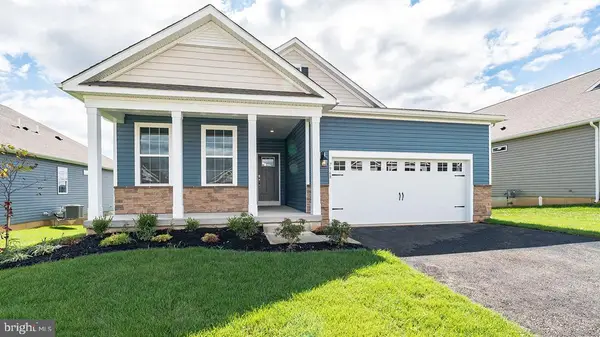 $629,490Active2 beds 2 baths1,748 sq. ft.
$629,490Active2 beds 2 baths1,748 sq. ft.1526 Dresden Dr, BREINIGSVILLE, PA 18031
MLS# PALH2012942Listed by: D.R. HORTON REALTY OF PENNSYLVANIA - Open Sat, 11am to 1pmNew
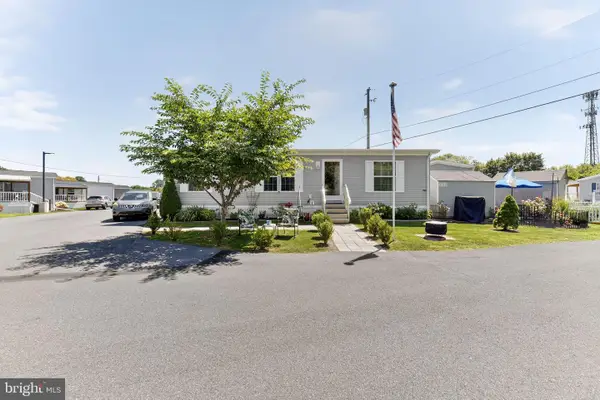 $119,900Active3 beds 2 baths960 sq. ft.
$119,900Active3 beds 2 baths960 sq. ft.7419 Lincoln Ln, TREXLERTOWN, PA 18087
MLS# PALH2012936Listed by: REAL OF PENNSYLVANIA - New
 $719,900Active5 beds 3 baths4,200 sq. ft.
$719,900Active5 beds 3 baths4,200 sq. ft.1692 Windmill Lane, Upper Macungie Twp, PA 18031
MLS# 762545Listed by: KELLER WILLIAMS ALLENTOWN
