4654 Woodbrush Way, Upper Macungie Twp, PA 18104
Local realty services provided by:Better Homes and Gardens Real Estate Valley Partners
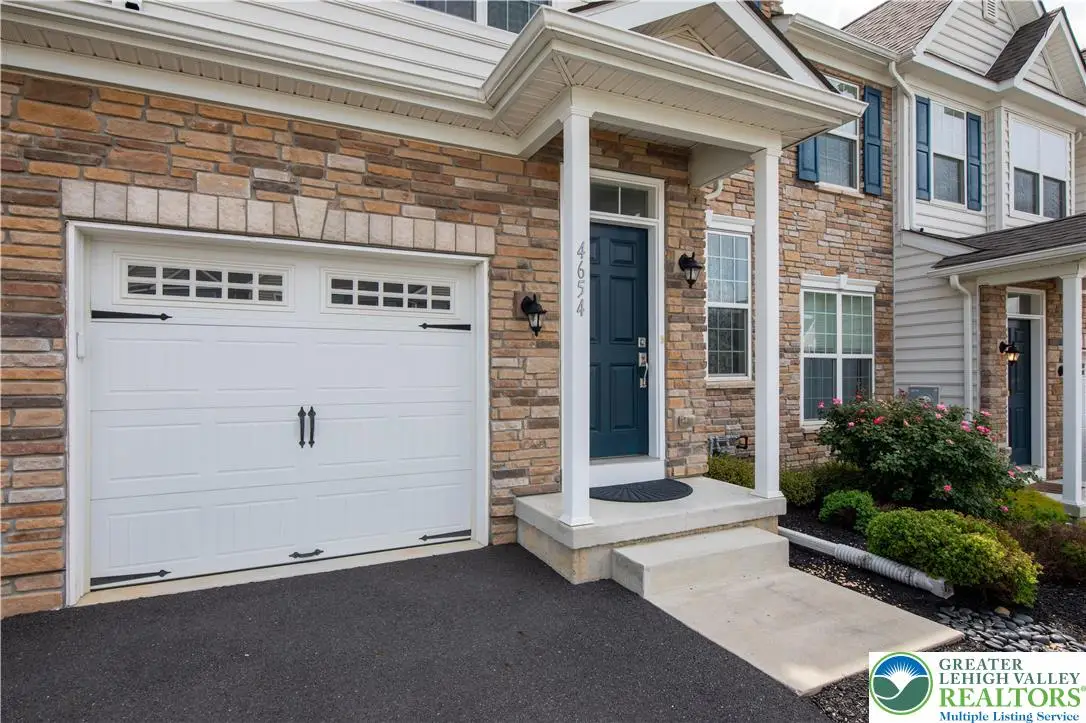
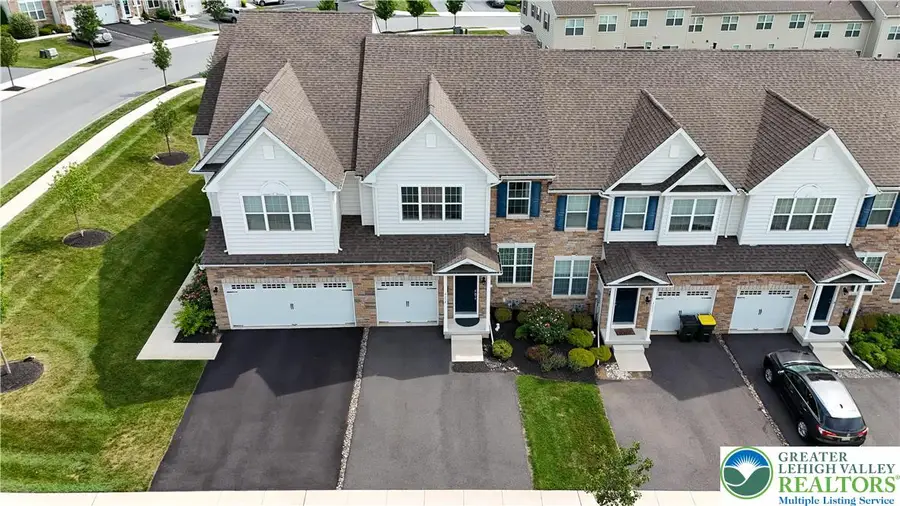
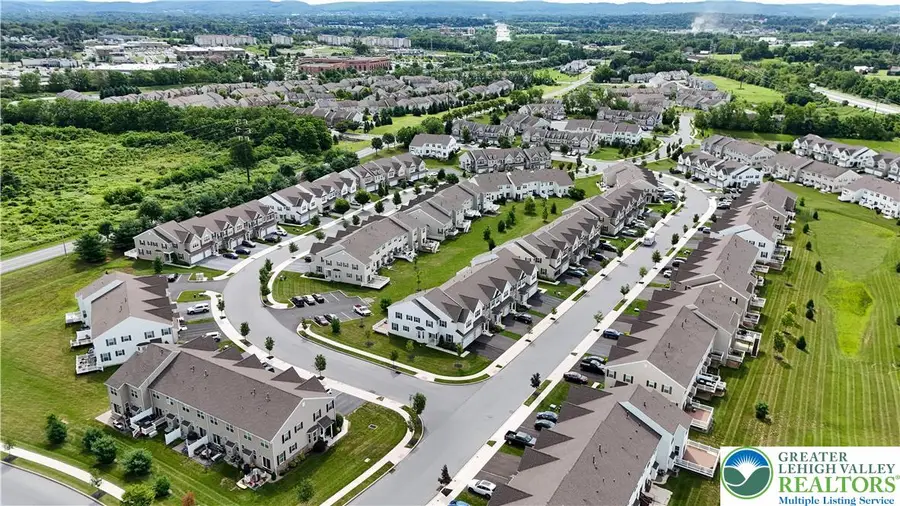
4654 Woodbrush Way,Upper Macungie Twp, PA 18104
$472,000
- 3 Beds
- 3 Baths
- 2,565 sq. ft.
- Townhouse
- Active
Upcoming open houses
- Sun, Aug 1702:00 pm - 04:30 pm
Listed by:muthu palaniyappan
Office:sunny curb appeal llc.
MLS#:761416
Source:PA_LVAR
Price summary
- Price:$472,000
- Price per sq. ft.:$184.02
- Monthly HOA dues:$115
About this home
Welcome to this stunning and sweet home with finished basement in Hidden Meadows community within the PARKLAND SCHOOL DISTRICT, where lights pour in from every corner and elegant design meets comfort at every turn. As you step inside, you’re greeted by a flowing open concept layout that seamlessly connects a formal living room, dining space, and an inviting family room anchored by a spacious kitchen. The eat-in kitchen is a highlight, offering a center island, sleek appliances, and gorgeous granite countertops with backsplash, making it perfect for both casual meals and entertaining. The formal dining room provides an elegant space for hosting gatherings and special occasions. The expansive master bedroom boasts a cozy sitting area, a luxurious en-suite bathroom, and a generous walk-in closet. Two additional bedrooms, a second full bath, and a laundry space designed for convenience complete the upper level. Step into the finished basement featuring a spacious recreation room, feature home theater setup, and Perfect for entertaining or multi-generational living. All of this, just minutes from the turnpike, major highways, shopping (including Costco, Wegmans, Target & Dicks!), great dining, theatre, and trusted medical care.
Contact an agent
Home facts
- Year built:2019
- Listing Id #:761416
- Added:24 day(s) ago
- Updated:August 14, 2025 at 08:36 PM
Rooms and interior
- Bedrooms:3
- Total bathrooms:3
- Full bathrooms:2
- Half bathrooms:1
- Living area:2,565 sq. ft.
Heating and cooling
- Cooling:Central Air
- Heating:Gas
Structure and exterior
- Roof:Asphalt, Fiberglass
- Year built:2019
- Building area:2,565 sq. ft.
Utilities
- Water:Public
- Sewer:Public Sewer
Finances and disclosures
- Price:$472,000
- Price per sq. ft.:$184.02
- Tax amount:$5,458
New listings near 4654 Woodbrush Way
- Coming SoonOpen Sat, 1 to 3pm
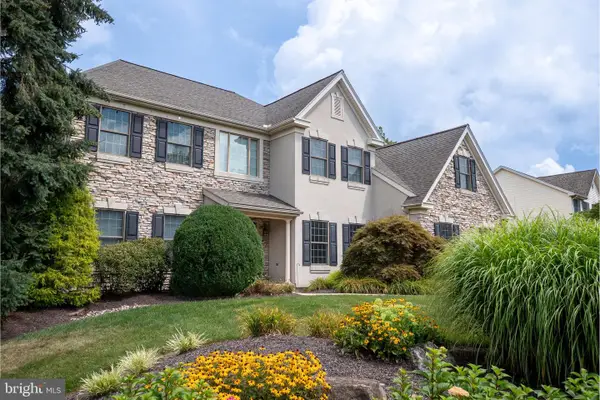 $825,000Coming Soon4 beds 4 baths
$825,000Coming Soon4 beds 4 baths7296 Lochhaven St, ALLENTOWN, PA 18106
MLS# PALH2012894Listed by: BHHS FOX & ROACH - CENTER VALLEY - New
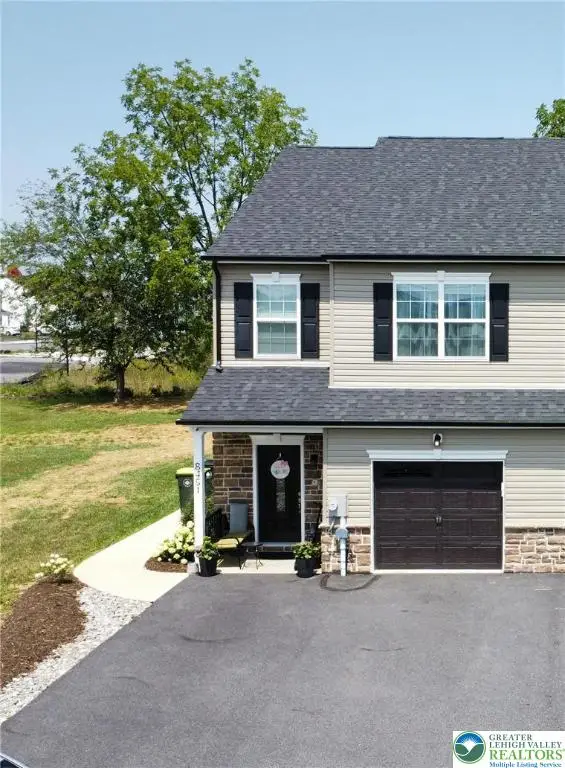 $424,999Active3 beds 3 baths1,636 sq. ft.
$424,999Active3 beds 3 baths1,636 sq. ft.8451 Hamilton Boulevard, Upper Macungie Twp, PA 18031
MLS# 762938Listed by: GRACE REALTY CO INC - New
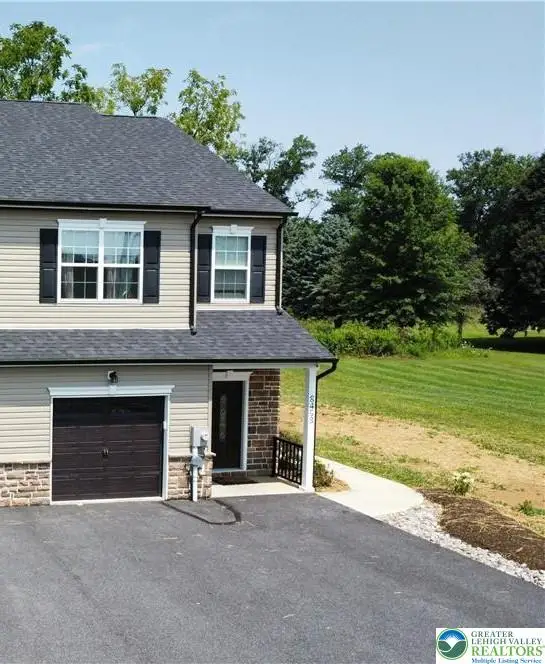 $424,999Active3 beds 3 baths1,636 sq. ft.
$424,999Active3 beds 3 baths1,636 sq. ft.8453 Hamilton Boulevard, Upper Macungie Twp, PA 18031
MLS# 762940Listed by: GRACE REALTY CO INC - New
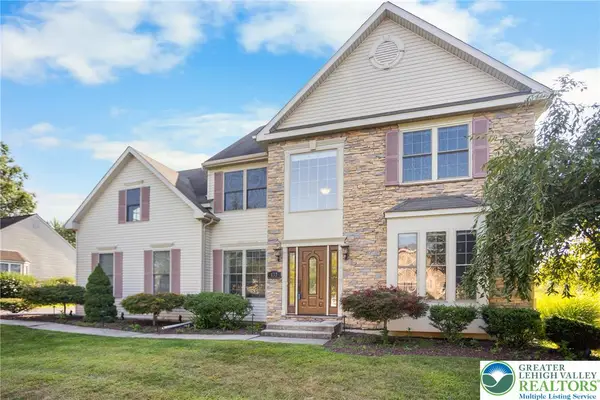 $679,900Active4 beds 3 baths3,410 sq. ft.
$679,900Active4 beds 3 baths3,410 sq. ft.437 Sawgrass Drive, Upper Macungie Twp, PA 18104
MLS# 761904Listed by: HOWARDHANNA THEFREDERICKGROUP - New
 $398,990Active3 beds 3 baths1,500 sq. ft.
$398,990Active3 beds 3 baths1,500 sq. ft.1153 Susan Circle, Upper Macungie Twp, PA 18031
MLS# 762759Listed by: D. R. HORTON REALTY OF PA - New
 $639,490Active2 beds 2 baths1,865 sq. ft.
$639,490Active2 beds 2 baths1,865 sq. ft.1530 Dresden Dr, BREINIGSVILLE, PA 18031
MLS# PALH2012938Listed by: D.R. HORTON REALTY OF PENNSYLVANIA - New
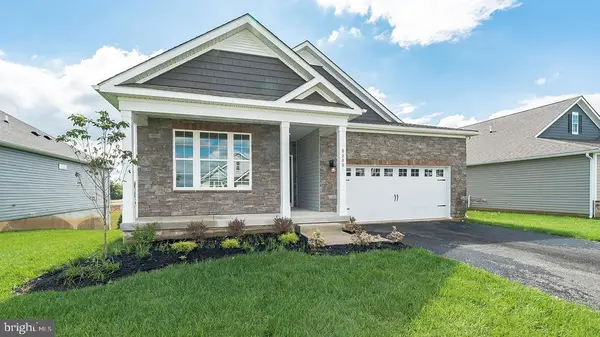 $629,490Active2 beds 2 baths1,865 sq. ft.
$629,490Active2 beds 2 baths1,865 sq. ft.1559 Dresden Dr, BREINIGSVILLE, PA 18031
MLS# PALH2012940Listed by: D.R. HORTON REALTY OF PENNSYLVANIA - New
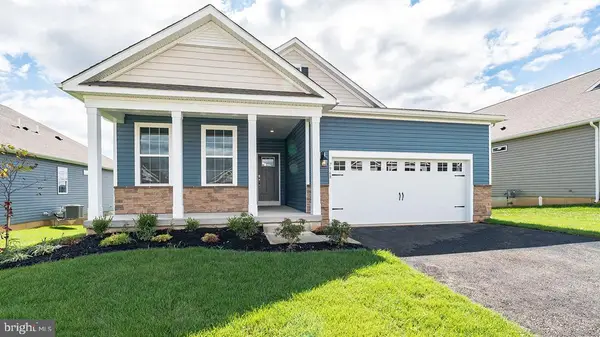 $629,490Active2 beds 2 baths1,748 sq. ft.
$629,490Active2 beds 2 baths1,748 sq. ft.1526 Dresden Dr, BREINIGSVILLE, PA 18031
MLS# PALH2012942Listed by: D.R. HORTON REALTY OF PENNSYLVANIA - Open Sat, 11am to 1pmNew
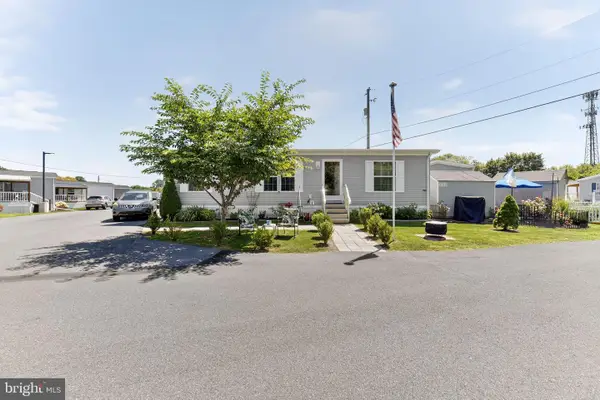 $119,900Active3 beds 2 baths960 sq. ft.
$119,900Active3 beds 2 baths960 sq. ft.7419 Lincoln Ln, TREXLERTOWN, PA 18087
MLS# PALH2012936Listed by: REAL OF PENNSYLVANIA - New
 $719,900Active5 beds 3 baths4,200 sq. ft.
$719,900Active5 beds 3 baths4,200 sq. ft.1692 Windmill Lane, Upper Macungie Twp, PA 18031
MLS# 762545Listed by: KELLER WILLIAMS ALLENTOWN
