5843 Holiday Drive, Allentown City, PA 18104
Local realty services provided by:Better Homes and Gardens Real Estate Valley Partners
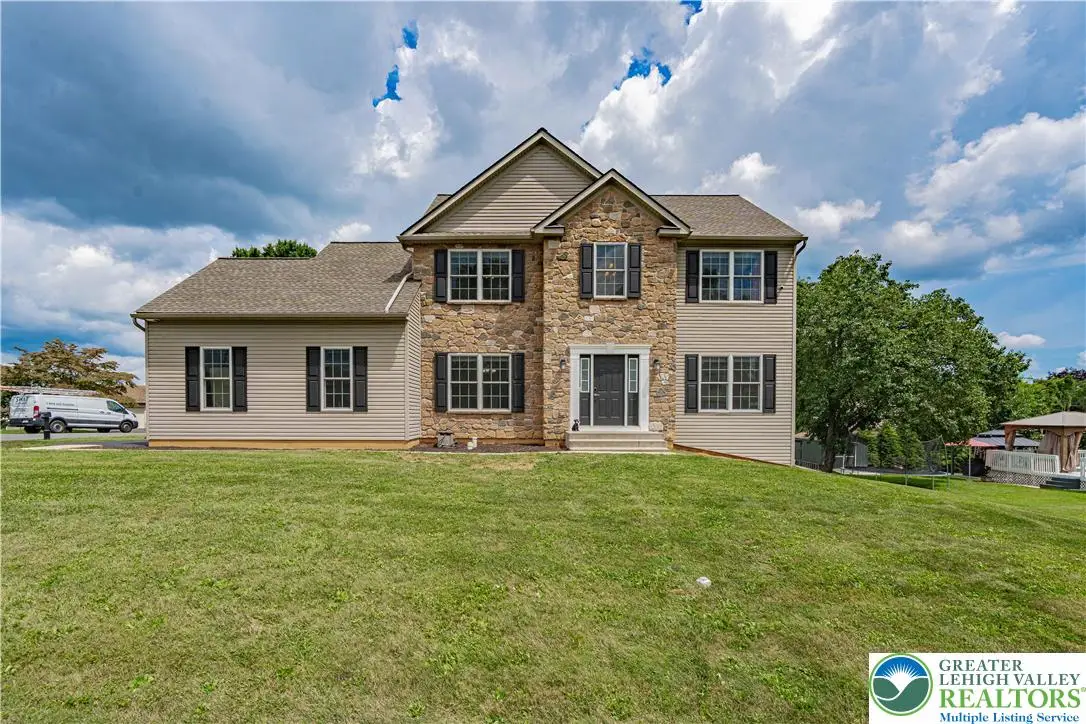
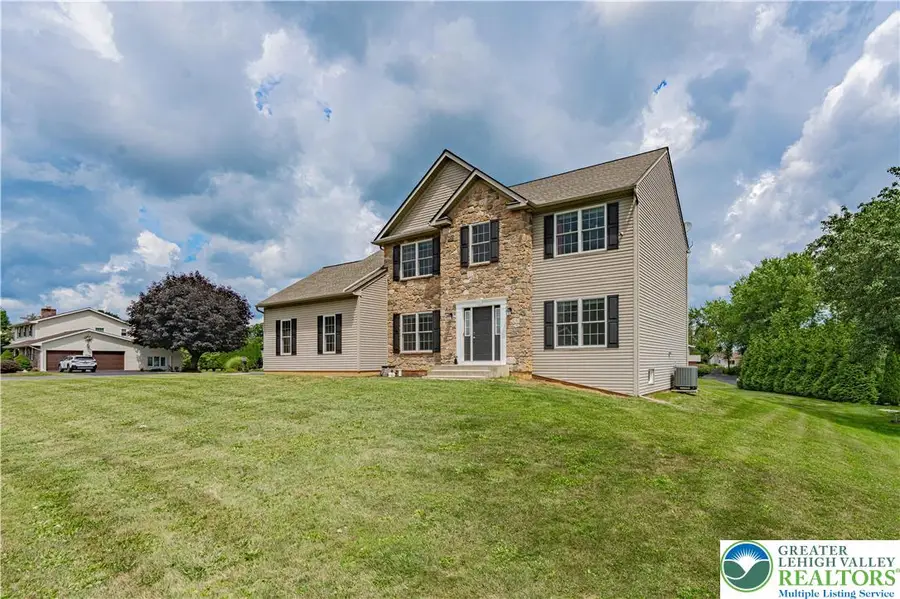
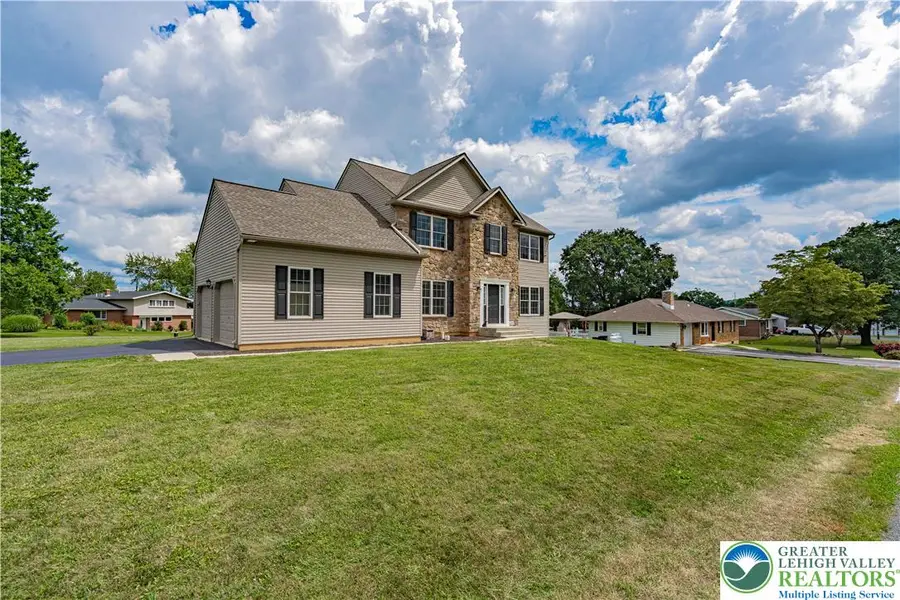
5843 Holiday Drive,Allentown City, PA 18104
$525,000
- 4 Beds
- 3 Baths
- 2,309 sq. ft.
- Single family
- Active
Listed by:sue lindtner
Office:re/max real estate
MLS#:763016
Source:PA_LVAR
Price summary
- Price:$525,000
- Price per sq. ft.:$227.37
About this home
Stunning 4-Bedroom Colonial in Parkland School District! Built in 2017, this beautiful two-story colonial offers the perfect blend of modern design and timeless charm. Situated on a desirable .35-acre corner lot in the highly sought-after Parkland School District, this 2,300 sq. ft. home features an open and inviting first-floor layout with soaring 9-foot ceilings. The gourmet kitchen is the heart of the home, complete with a large center island, premium finishes, and ample cabinet space—ideal for cooking, entertaining, and family gatherings. The spacious living and dining areas flow seamlessly, making this home perfect for today’s lifestyle. Upstairs, you’ll find four generously sized bedrooms, including a luxurious master suite with a walk-in closet and a private bath. Additional features include a full basement for storage or future finishing, and an oversized two-car garage. Don’t miss the opportunity to make this well-maintained, move-in-ready home yours!
Contact an agent
Home facts
- Year built:2017
- Listing Id #:763016
- Added:3 day(s) ago
- Updated:August 18, 2025 at 10:10 AM
Rooms and interior
- Bedrooms:4
- Total bathrooms:3
- Full bathrooms:2
- Half bathrooms:1
- Living area:2,309 sq. ft.
Heating and cooling
- Cooling:Ceiling Fans, Central Air
- Heating:Forced Air, Heat Pump
Structure and exterior
- Roof:Asphalt, Fiberglass
- Year built:2017
- Building area:2,309 sq. ft.
- Lot area:0.36 Acres
Schools
- High school:Parkland
- Middle school:Springhouse
- Elementary school:Cetronia
Utilities
- Water:Well
- Sewer:Public Sewer
Finances and disclosures
- Price:$525,000
- Price per sq. ft.:$227.37
- Tax amount:$6,230
New listings near 5843 Holiday Drive
- New
 $337,500Active3 beds 3 baths1,743 sq. ft.
$337,500Active3 beds 3 baths1,743 sq. ft.357 Barn Swallow Lane, Upper Macungie Twp, PA 18104
MLS# 763089Listed by: BHHS FOX & ROACH - ALLENTOWN - New
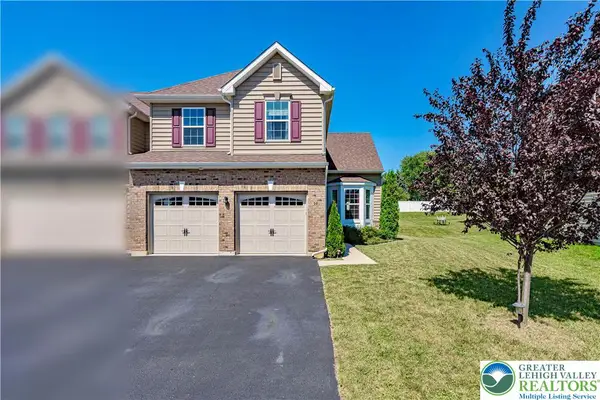 $460,000Active3 beds 3 baths2,099 sq. ft.
$460,000Active3 beds 3 baths2,099 sq. ft.981 Spring White Drive, Upper Macungie Twp, PA 18031
MLS# 763128Listed by: RE/MAX REAL ESTATE - New
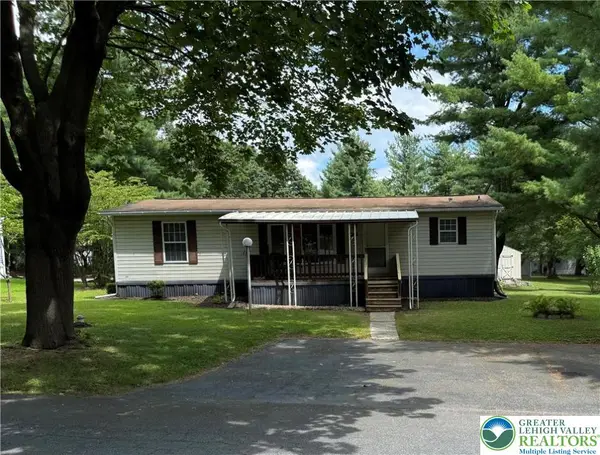 $59,900Active2 beds 2 baths1,080 sq. ft.
$59,900Active2 beds 2 baths1,080 sq. ft.8722 Evergreen Circle, Upper Macungie Twp, PA 18031
MLS# 763011Listed by: IRONVALLEY RE OF LEHIGH VALLEY - New
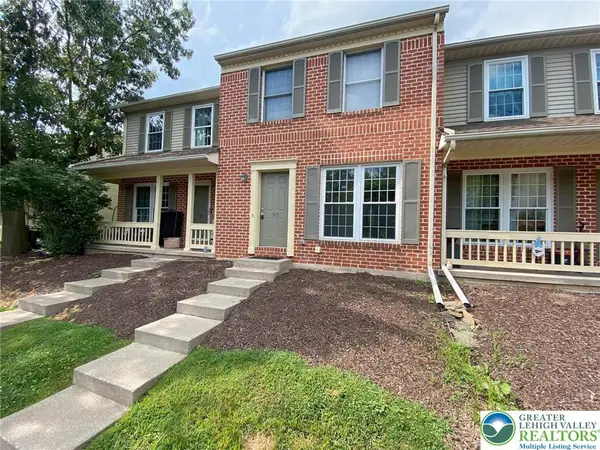 $219,900Active2 beds 3 baths1,188 sq. ft.
$219,900Active2 beds 3 baths1,188 sq. ft.515 Ponds Edge Lane, Allentown City, PA 18104
MLS# 763051Listed by: BETTERHOMES&GARDENSRE/CASSIDON - New
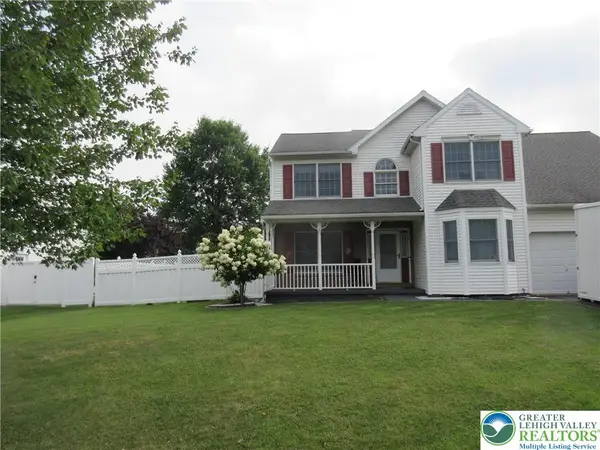 $584,900Active5 beds 3 baths2,610 sq. ft.
$584,900Active5 beds 3 baths2,610 sq. ft.172 Wyndham Drive, Upper Macungie Twp, PA 18104
MLS# 761967Listed by: COLDWELL BANKER HERITAGE R E - New
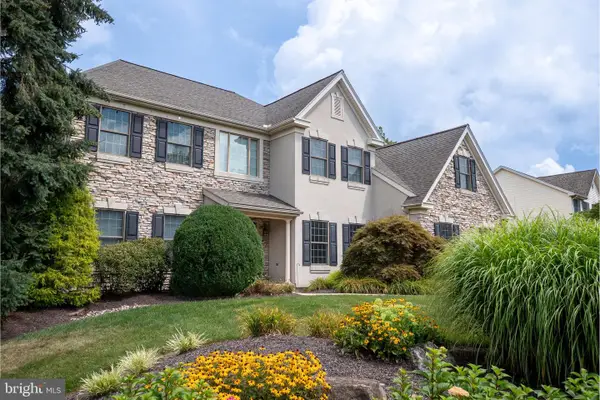 $825,000Active4 beds 4 baths4,408 sq. ft.
$825,000Active4 beds 4 baths4,408 sq. ft.7296 Lochhaven St, ALLENTOWN, PA 18106
MLS# PALH2012894Listed by: BHHS FOX & ROACH - CENTER VALLEY - New
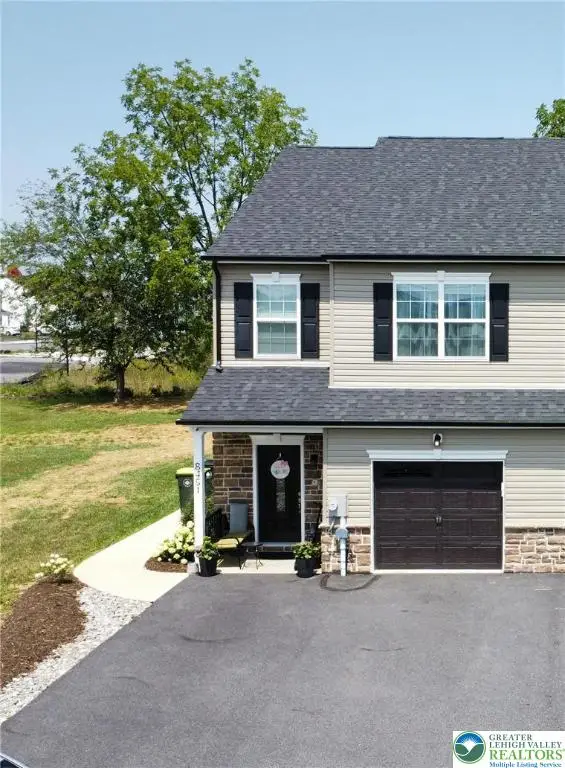 $424,999Active3 beds 3 baths1,636 sq. ft.
$424,999Active3 beds 3 baths1,636 sq. ft.8451 Hamilton Boulevard, Upper Macungie Twp, PA 18031
MLS# 762938Listed by: GRACE REALTY CO INC - New
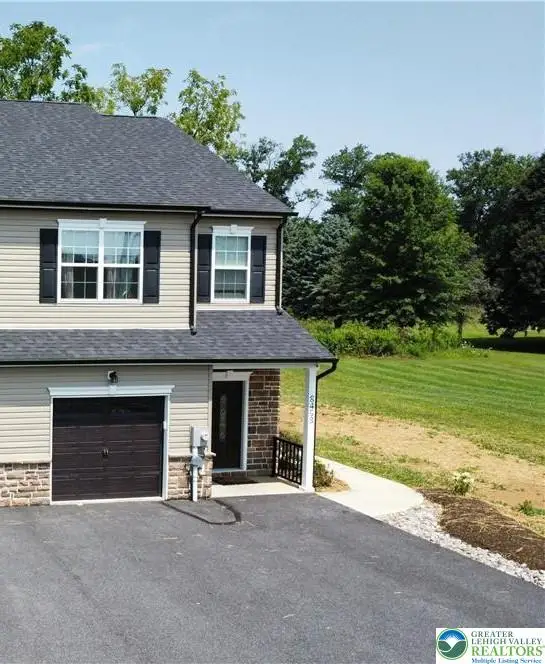 $424,999Active3 beds 3 baths1,636 sq. ft.
$424,999Active3 beds 3 baths1,636 sq. ft.8453 Hamilton Boulevard, Upper Macungie Twp, PA 18031
MLS# 762940Listed by: GRACE REALTY CO INC - New
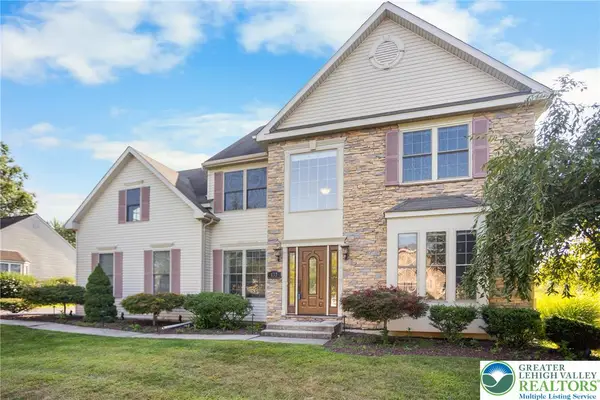 $679,900Active4 beds 3 baths3,410 sq. ft.
$679,900Active4 beds 3 baths3,410 sq. ft.437 Sawgrass Drive, Upper Macungie Twp, PA 18104
MLS# 761904Listed by: HOWARDHANNA THEFREDERICKGROUP
