172 Wyndham Drive, Upper Macungie, PA 18104
Local realty services provided by:Better Homes and Gardens Real Estate Valley Partners
172 Wyndham Drive,Upper Macungie Twp, PA 18104
$539,900
- 5 Beds
- 3 Baths
- 2,610 sq. ft.
- Single family
- Active
Listed by:monna lou henninger crb
Office:coldwell banker heritage r e
MLS#:761967
Source:PA_LVAR
Price summary
- Price:$539,900
- Price per sq. ft.:$206.86
About this home
REDUCED!! & sellers are anxious to move! Retirement plans make this Ashford Farmhouse Col available.4-5 bedrooms, 2.5 baths in desirable Parkland Schools. REASONABLE taxes & Gas heat too! Open concept kitchen & fam. rm., a kitchen dinette area, center island w large overhang for bar stools, updated gas range, eye level microwave, DW & disposal. Formal Dining Rm with bump out, living room off the Two story foyer. First floor office or bedroom & 1/2 bath complete first floor. 4BR upstairs with large hallway. All flooring has been replaced. Primary BR is huge, fresh paint, with unbelievable walk-in closet & new carpet. Master bath has vaulted ceilings, jetted tub, shower and double vanity, fresh paint. Second floor laundry, washer updated, note fan to help push lint to the outside, dryer remains. Enjoy summers in the fenced rear yard & oblong 18x33 pool, 54" deep, liner 2 years old, filter system new 2024 w/ chlorine chlorinator. New cover. 20x12 shed w/ 2 rooms includes flooring, exhaust fan to remove heat. 2 Pergolas, 1 over the Jacuzzi hot tub (2 years old) and one for patio furniture. Note the large patio which stretches the length of the home and the garage side of the home. Finished room in Lower level for playroom, office/bedroom with heat and AC. Poured concrete LL note the insulation, Concrete crawlspace. Good size 2 car gar with side door exit and attic access with flooring. Conv location close to splash park & Grange Park. HVAC report attached in documents.
Contact an agent
Home facts
- Year built:2002
- Listing ID #:761967
- Added:63 day(s) ago
- Updated:October 18, 2025 at 12:39 AM
Rooms and interior
- Bedrooms:5
- Total bathrooms:3
- Full bathrooms:2
- Half bathrooms:1
- Living area:2,610 sq. ft.
Heating and cooling
- Cooling:Ceiling Fans, Central Air
- Heating:Forced Air, Gas
Structure and exterior
- Roof:Asphalt, Fiberglass
- Year built:2002
- Building area:2,610 sq. ft.
- Lot area:0.28 Acres
Schools
- High school:Parkland
- Middle school:Springhouse
- Elementary school:Fogelsville
Utilities
- Water:Public
- Sewer:Public Sewer
Finances and disclosures
- Price:$539,900
- Price per sq. ft.:$206.86
- Tax amount:$5,973
New listings near 172 Wyndham Drive
- New
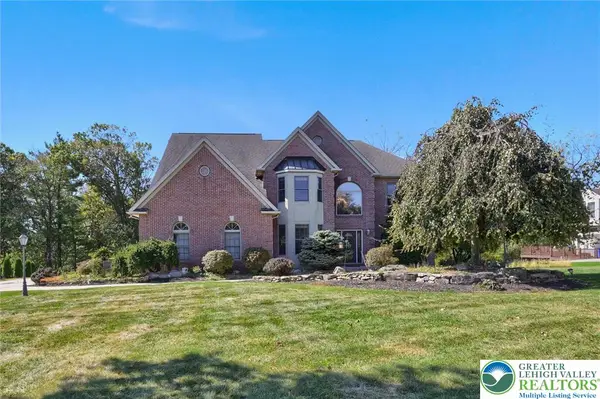 $899,900Active5 beds 4 baths4,709 sq. ft.
$899,900Active5 beds 4 baths4,709 sq. ft.6718 Overlook Court, Allentown City, PA 18106
MLS# 763109Listed by: HOWARDHANNA THEFREDERICKGROUP - Open Sun, 1 to 4pmNew
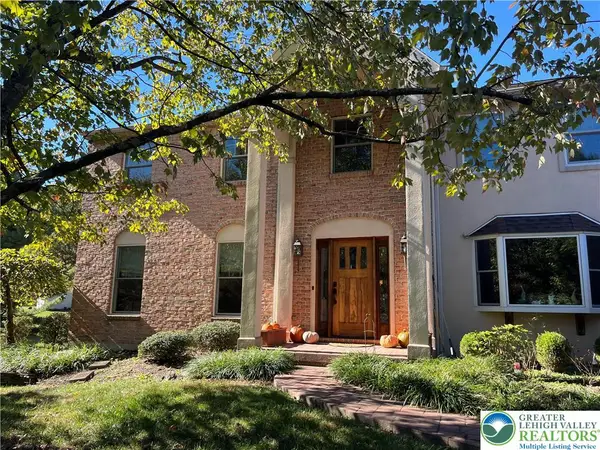 $849,900Active4 beds 3 baths4,484 sq. ft.
$849,900Active4 beds 3 baths4,484 sq. ft.1724 Park Lane, Upper Macungie Twp, PA 18069
MLS# 766637Listed by: SETTON REALTY - Open Sun, 1 to 4pmNew
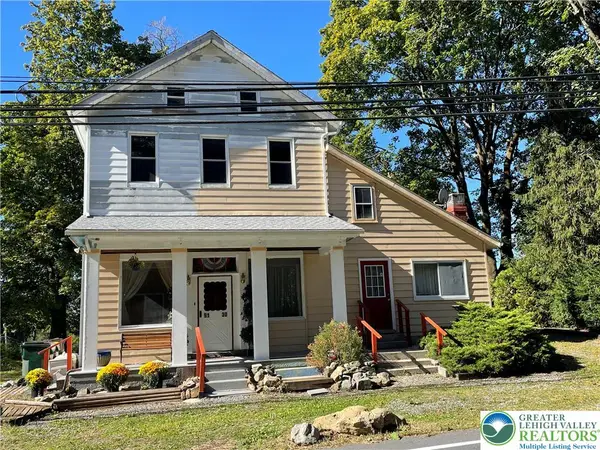 $215,000Active3 beds 2 baths2,460 sq. ft.
$215,000Active3 beds 2 baths2,460 sq. ft.9130 Breinigsville Road, Upper Macungie Twp, PA 18031
MLS# 766386Listed by: HOWARDHANNA THEFREDERICKGROUP - New
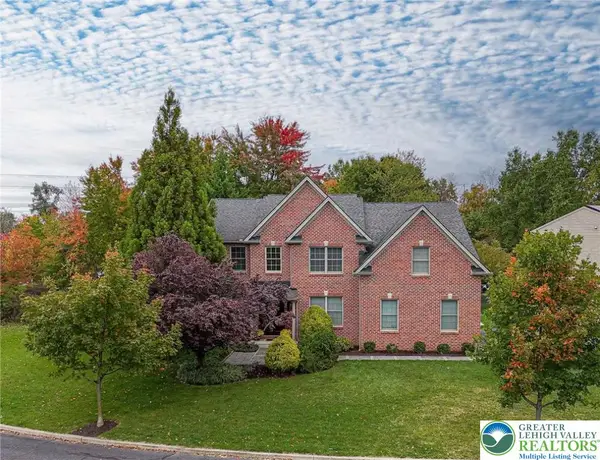 $650,000Active5 beds 3 baths2,981 sq. ft.
$650,000Active5 beds 3 baths2,981 sq. ft.165 Robert Drive, Upper Macungie Twp, PA 18104
MLS# 766491Listed by: RE/MAX REAL ESTATE - New
 $472,120Active3 beds 3 baths2,717 sq. ft.
$472,120Active3 beds 3 baths2,717 sq. ft.1087 Meadowlark Drive, FOGELSVILLE, PA 18051
MLS# PALH2013658Listed by: D.R. HORTON REALTY OF PENNSYLVANIA - New
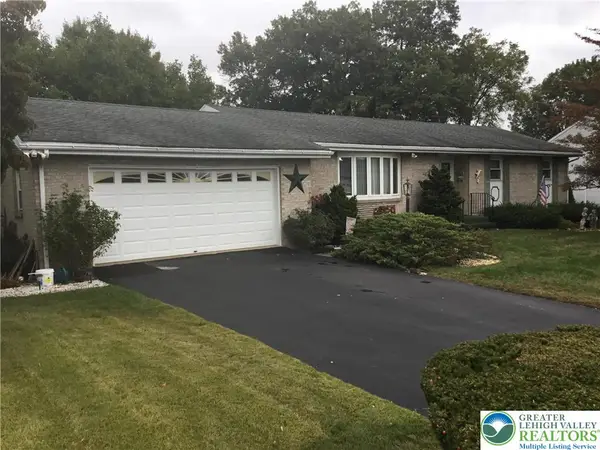 $419,900Active3 beds 2 baths2,519 sq. ft.
$419,900Active3 beds 2 baths2,519 sq. ft.5926 Holiday Drive, Upper Macungie Twp, PA 18104
MLS# 766512Listed by: JOSEPH REAL ESTATE/DANIEL - New
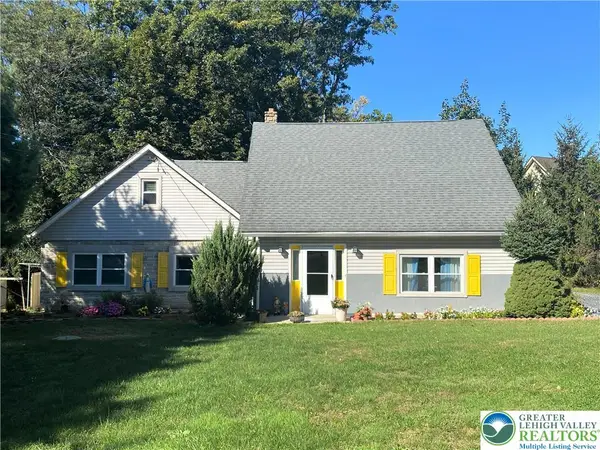 $450,000Active4 beds 3 baths2,500 sq. ft.
$450,000Active4 beds 3 baths2,500 sq. ft.5821 Daniel Street, Upper Macungie Twp, PA 18104
MLS# 766407Listed by: REALTY ONE GROUP SUPREME - New
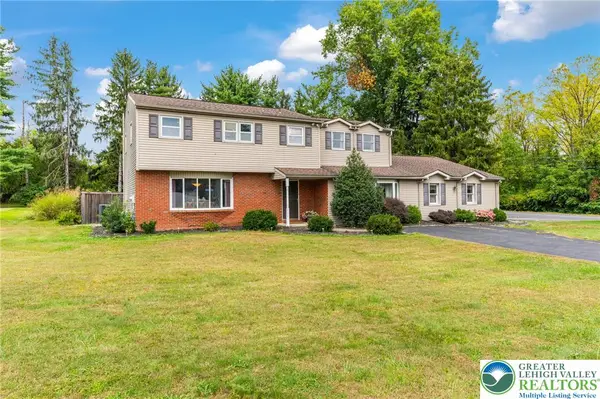 $569,900Active5 beds 4 baths2,581 sq. ft.
$569,900Active5 beds 4 baths2,581 sq. ft.6401 Fir Road, Upper Macungie Twp, PA 18104
MLS# 766426Listed by: BHHS FOX & ROACH MACUNGIE  $775,000Pending4 beds 4 baths4,309 sq. ft.
$775,000Pending4 beds 4 baths4,309 sq. ft.2189 Beechwood St, OREFIELD, PA 18069
MLS# PALH2013564Listed by: BHHS FOX & ROACH - CENTER VALLEY- New
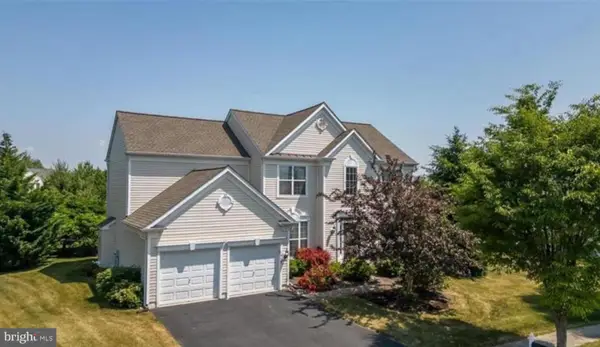 $624,999Active4 beds 3 baths3,846 sq. ft.
$624,999Active4 beds 3 baths3,846 sq. ft.1649 Thorndale Rd, BREINIGSVILLE, PA 18031
MLS# PALH2013560Listed by: BAIRO REAL ESTATE LLC
