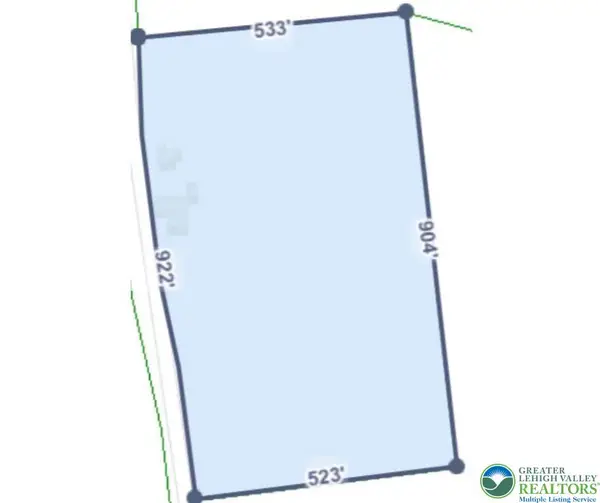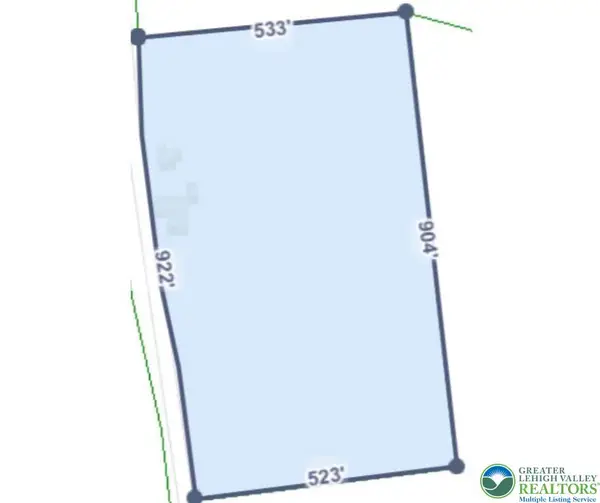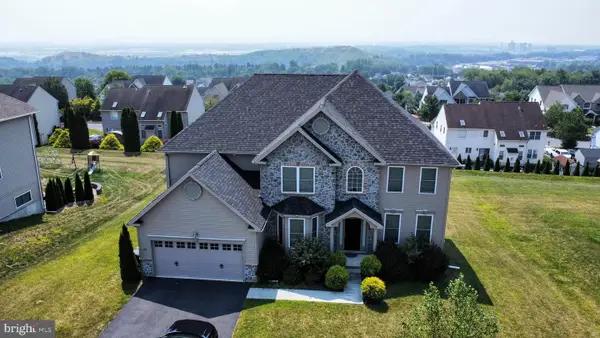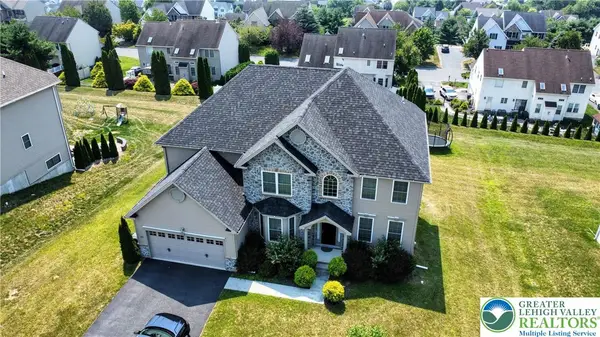2747 New England Drive, Upper Nazareth Township, PA 18064
Local realty services provided by:Better Homes and Gardens Real Estate Valley Partners
2747 New England Drive,Upper Nazareth Twp, PA 18064
$790,000
- 5 Beds
- 3 Baths
- 4,058 sq. ft.
- Single family
- Active
Listed by:alexis oakley
Office:weichert realtors
MLS#:765319
Source:PA_LVAR
Price summary
- Price:$790,000
- Price per sq. ft.:$194.68
About this home
Beautiful Florey Farm 5 bedroom 3 full bath colonial, located in NAZARETH SCHOOL DISTRICT features plenty of updates and incredible space. You will love having a full bath and bedroom on the main floor which is perfect for guests or extended family! The elegant two story foyer entry showcases a formal dining room to the right accented with raised panel molding and modern chandelier, and a formal sitting room to the left, which could serve as an office space. A gas fireplace is the focal point of the open concept family room which leads to a well appointed eat in kitchen that comes with an oversized center island with additional seating. Every bathroom has been tastefully updated with modern flair. The flooring is newer throughout most of the home, including LVP, and Bruce hardwood flooring encompassing the formal dining and living rooms as well as the family room. The master bedroom features stunning tray ceiling with wood accents, and raised panel molding, walk in closet, and a recently renovated designer ensuite with step in shower with glass doors, luxurious soaking tub, and modern dual vanity. The full finished basement also has an expansive family room plus an additional two more rooms perfect for office/den. Enjoy back yard bbq sitting on the deck that overlooks a dreamy backyard and a fabulous inground pool and new cabana. Plenty of room to roam, garden, and enjoy here. OPEN HOUSE DEBUT SAT 1-3 AND SUN 10-12.
Contact an agent
Home facts
- Year built:2006
- Listing ID #:765319
- Added:5 day(s) ago
- Updated:September 30, 2025 at 02:59 PM
Rooms and interior
- Bedrooms:5
- Total bathrooms:3
- Full bathrooms:3
- Living area:4,058 sq. ft.
Heating and cooling
- Cooling:Ceiling Fans, Central Air
- Heating:Electric, Forced Air, Heat Pump
Structure and exterior
- Roof:Asphalt, Fiberglass
- Year built:2006
- Building area:4,058 sq. ft.
- Lot area:1.01 Acres
Utilities
- Water:Well
- Sewer:Septic Tank
Finances and disclosures
- Price:$790,000
- Price per sq. ft.:$194.68
- Tax amount:$10,145
New listings near 2747 New England Drive
- New
 $639,900Active3 beds 3 baths3,314 sq. ft.
$639,900Active3 beds 3 baths3,314 sq. ft.461 Beil Avenue, Upper Nazareth Twp, PA 18064
MLS# 765491Listed by: RE/MAX REAL ESTATE - New
 $864,400Active4 beds 3 baths3,060 sq. ft.
$864,400Active4 beds 3 baths3,060 sq. ft.3229 Michaels School Road #13, Upper Nazareth Twp, PA 18064
MLS# 765487Listed by: TUSKES REALTY  $600,000Active5 beds 3 baths2,492 sq. ft.
$600,000Active5 beds 3 baths2,492 sq. ft.2702 Monacacy Road, Upper Nazareth Twp, PA 18064
MLS# 764849Listed by: WEICHERT REALTORS $725,000Active4 beds 3 baths2,951 sq. ft.
$725,000Active4 beds 3 baths2,951 sq. ft.2720 New England Drive, Upper Nazareth Twp, PA 18064
MLS# 764071Listed by: WEICHERT REALTORS $534,900Active4 beds 2 baths2,636 sq. ft.
$534,900Active4 beds 2 baths2,636 sq. ft.3493 Gun Club Road, Upper Nazareth Twp, PA 18064
MLS# 763094Listed by: HEART AND HOME REALTY LLC $2,500,000Active3 beds 2 baths
$2,500,000Active3 beds 2 baths3236 Michaels School Road, Upper Nazareth Twp, PA 18064
MLS# 761432Listed by: KELLER WILLIAMS NORTHAMPTON $2,500,000Active3 beds 2 baths2,412 sq. ft.
$2,500,000Active3 beds 2 baths2,412 sq. ft.3236 Michaels School Road, Upper Nazareth Twp, PA 18064
MLS# 761442Listed by: KELLER WILLIAMS NORTHAMPTON $799,900Active5 beds 5 baths4,146 sq. ft.
$799,900Active5 beds 5 baths4,146 sq. ft.254 Danbury Dr, NAZARETH, PA 18064
MLS# PANH2008280Listed by: ASSIST 2 SELL BUYERS & SELLERS REALTY, LLC $799,900Active5 beds 5 baths4,498 sq. ft.
$799,900Active5 beds 5 baths4,498 sq. ft.254 Danbury Drive, Upper Nazareth Twp, PA 18064
MLS# 763618Listed by: ASSIST 2 SELL BUYERS & SELLERS
