4741 Pinehurst Circle, Upper Saucon, PA 18034
Local realty services provided by:Better Homes and Gardens Real Estate Cassidon Realty
4741 Pinehurst Circle,Upper Saucon Twp, PA 18034
$649,500
- 3 Beds
- 3 Baths
- 2,987 sq. ft.
- Townhouse
- Active
Listed by:christopher j. carr
Office:homezu
MLS#:758539
Source:PA_LVAR
Price summary
- Price:$649,500
- Price per sq. ft.:$217.44
- Monthly HOA dues:$600
About this home
This striking end-unit condo offers nearly 3,000 square feet of elegant, maintenance-free living that feels more like a single-family home. Step into a grand two-story foyer, where hardwood floors sweep through the expansive first level. The formal dining room and flexible bonus space feature pocket doors and custom moldings, blending charm with function. A chef’s kitchen awaits, designer appliances, prep island, and eat-in-nook framed by triple French doors open to a private patio ideal for al fresco everything. The adjoining great room boasts a vaulted ceiling and gas stone fireplace for added warmth. The sun room is perfect for morning coffee or afternoon reading. The first-floor primary bedroom offers his and hers walk-in closets, and a spa-like bathroom with dual hammered nickel sinks and spa tub. Upstairs, two generously sized bedrooms and additional bath provide a luxurious guest retreat. New heating system, hot water heater, and roof mean all that’s left to do is move in.
Contact an agent
Home facts
- Year built:2000
- Listing ID #:758539
- Added:147 day(s) ago
- Updated:October 25, 2025 at 02:54 PM
Rooms and interior
- Bedrooms:3
- Total bathrooms:3
- Full bathrooms:2
- Half bathrooms:1
- Living area:2,987 sq. ft.
Heating and cooling
- Cooling:Central Air
- Heating:Electric
Structure and exterior
- Roof:Asphalt, Fiberglass
- Year built:2000
- Building area:2,987 sq. ft.
- Lot area:0.37 Acres
Schools
- High school:Southern Lehigh
Utilities
- Water:Public
- Sewer:Public Sewer
Finances and disclosures
- Price:$649,500
- Price per sq. ft.:$217.44
- Tax amount:$7,497
New listings near 4741 Pinehurst Circle
- New
 $525,000Active3 beds 2 baths2,000 sq. ft.
$525,000Active3 beds 2 baths2,000 sq. ft.4737 Ackermans Ln, COOPERSBURG, PA 18036
MLS# PALH2013706Listed by: TRI-STATE HOME REALTY, LLC 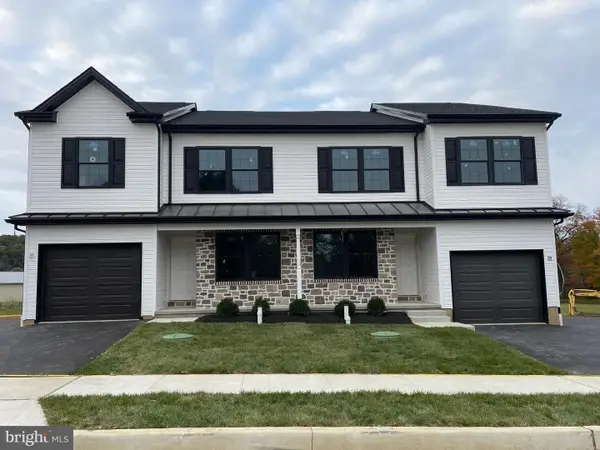 $449,900Pending3 beds 3 baths1,970 sq. ft.
$449,900Pending3 beds 3 baths1,970 sq. ft.6175 Rizzuto Way-lot 22 Rizzuto Way, COOPERSBURG, PA 18036
MLS# PALH2013718Listed by: HOWARD HANNA THE FREDERICK GROUP- New
 $415,000Active3 beds 2 baths1,896 sq. ft.
$415,000Active3 beds 2 baths1,896 sq. ft.7512 S Main St, COOPERSBURG, PA 18036
MLS# PALH2013720Listed by: REALTY ONE GROUP SUPREME - New
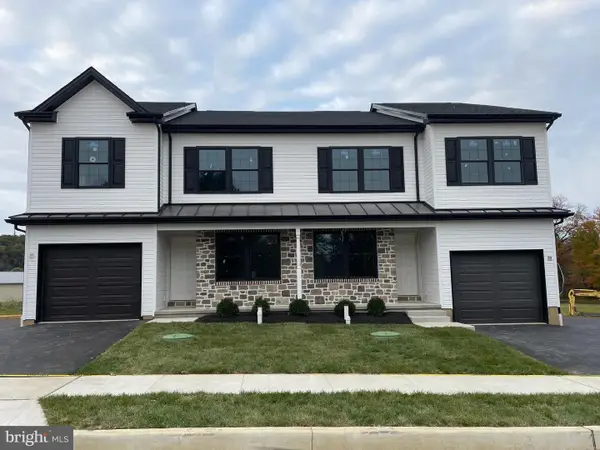 $449,900Active3 beds 3 baths1,970 sq. ft.
$449,900Active3 beds 3 baths1,970 sq. ft.6173-lot 21 Rizzuto Way, COOPERSBURG, PA 18036
MLS# PALH2013602Listed by: HOWARD HANNA THE FREDERICK GROUP 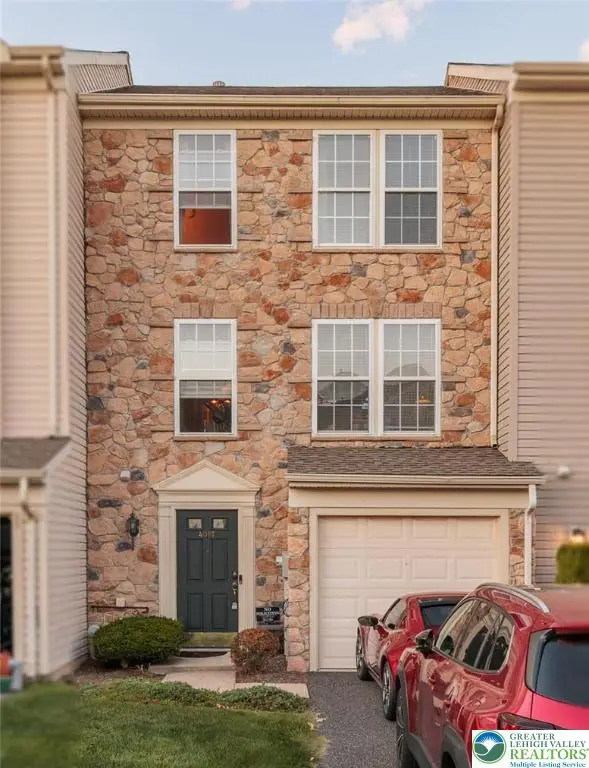 $349,999Active3 beds 3 baths1,978 sq. ft.
$349,999Active3 beds 3 baths1,978 sq. ft.4087 Huckleberry Drive, Upper Saucon Twp, PA 18034
MLS# 765861Listed by: WEICHERT REALTORS- Open Sun, 1 to 4pm
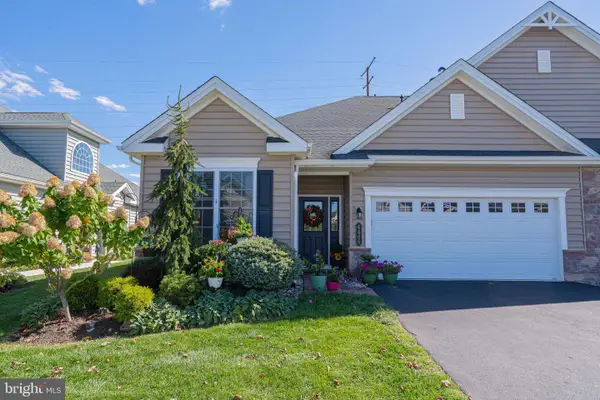 $635,000Active3 beds 3 baths2,374 sq. ft.
$635,000Active3 beds 3 baths2,374 sq. ft.4406 Allegiant St, CENTER VALLEY, PA 18034
MLS# PALH2013638Listed by: RE/MAX REAL ESTATE-ALLENTOWN - Open Sun, 1 to 4pm
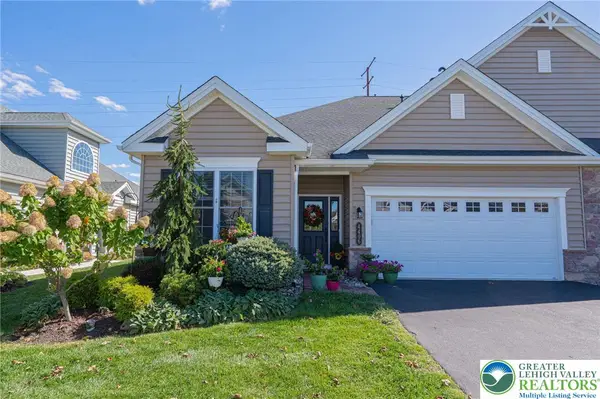 $635,000Active3 beds 3 baths2,374 sq. ft.
$635,000Active3 beds 3 baths2,374 sq. ft.4406 Allegiant Street, Upper Saucon Twp, PA 18034
MLS# 766204Listed by: RE/MAX REAL ESTATE 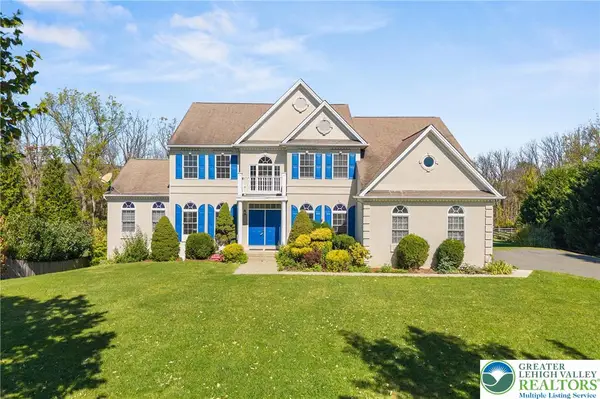 $990,000Active4 beds 4 baths4,657 sq. ft.
$990,000Active4 beds 4 baths4,657 sq. ft.3411 Stonegate, Upper Saucon Twp, PA 18034
MLS# 766133Listed by: WEICHERT REALTORS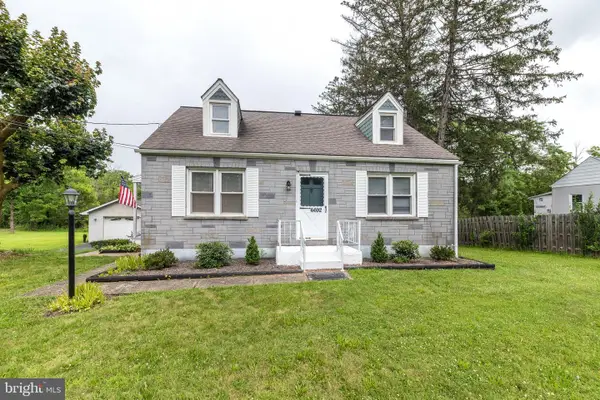 $329,900Pending3 beds 2 baths1,040 sq. ft.
$329,900Pending3 beds 2 baths1,040 sq. ft.6692 N Main St, COOPERSBURG, PA 18036
MLS# PALH2013608Listed by: CENTURY 21 ADVANTAGE GOLD-TRAPPE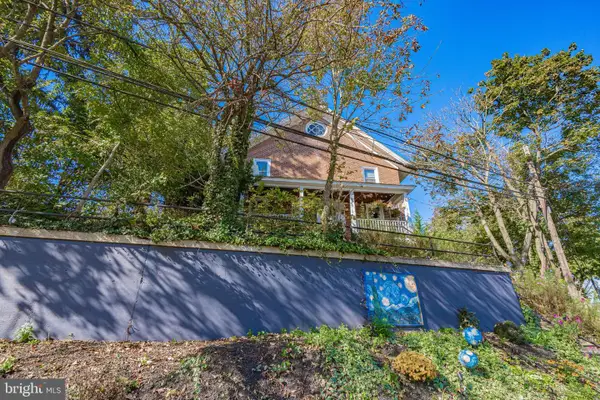 $200,000Active2 beds 2 baths1,724 sq. ft.
$200,000Active2 beds 2 baths1,724 sq. ft.6230 Main St, CENTER VALLEY, PA 18034
MLS# PALH2013586Listed by: RE/MAX REAL ESTATE-ALLENTOWN
