5983 Valley Forge Drive, Upper Saucon, PA 18036
Local realty services provided by:Better Homes and Gardens Real Estate Valley Partners
5983 Valley Forge Drive,Upper Saucon Twp, PA 18036
$369,900
- 3 Beds
- 3 Baths
- 2,167 sq. ft.
- Townhouse
- Active
Listed by:melissa welsh
Office:preferred properties plus
MLS#:764474
Source:PA_LVAR
Price summary
- Price:$369,900
- Price per sq. ft.:$170.7
- Monthly HOA dues:$325
About this home
Welcome to 5983 Valley Forge Drive, in the exclusive Liberty Village community in the Southern Lehigh School District. This two-story townhome with a finished basement gives the feeling of being almost brand new with the new carpeting and fresh paint. Hardwood flooring covers the primary living area on the first floor. In addition to a breakfast bar and electric range, the eat-in kitchen features granite countertops and stainless steel appliances. A separate laundry room with a closet is just off the kitchen. As you walk out the sliding door from the kitchen, the rear patio overlooks ample foliage for that feeling of added privacy. The upper floor features three bedrooms, including a master suite with a spacious walk-in closet and a master bathroom with double sinks. Every bedroom features a ceiling fan to enhance air circulation throughout the year.
There is a huge, completed space in the basement that may be used as an extra living space or perhaps a bedroom with its own closet and egress window. An added bonus is the generous-sized unfinished area for all your storage needs. The private community pool, snow removal, and lawn maintenance that come with living at Liberty Village make it feel like you're at a resort. Two dedicated parking spaces come with the unit. Don't wait any longer. It's the perfect time to make the move!
Contact an agent
Home facts
- Year built:2014
- Listing ID #:764474
- Added:14 day(s) ago
- Updated:September 25, 2025 at 02:55 PM
Rooms and interior
- Bedrooms:3
- Total bathrooms:3
- Full bathrooms:2
- Half bathrooms:1
- Living area:2,167 sq. ft.
Heating and cooling
- Cooling:Ceiling Fans, Central Air
- Heating:Forced Air, Gas
Structure and exterior
- Roof:Asphalt, Fiberglass
- Year built:2014
- Building area:2,167 sq. ft.
Schools
- High school:Southern Lehigh
- Middle school:Southern Lehigh
- Elementary school:Southern Lehigh
Utilities
- Water:Public
- Sewer:Public Sewer
Finances and disclosures
- Price:$369,900
- Price per sq. ft.:$170.7
- Tax amount:$4,625
New listings near 5983 Valley Forge Drive
- Open Sun, 1 to 3pmNew
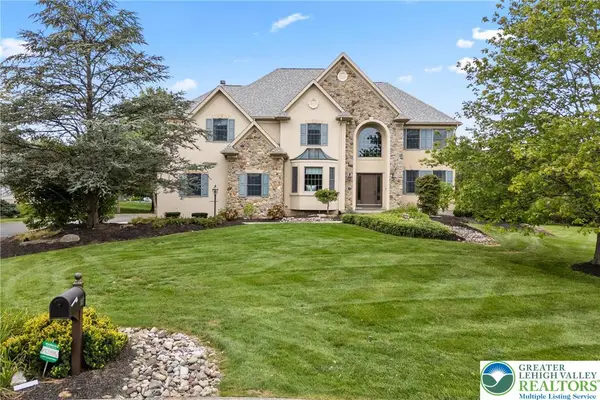 $800,000Active4 beds 4 baths5,118 sq. ft.
$800,000Active4 beds 4 baths5,118 sq. ft.3217 Burnham Court, Upper Saucon Twp, PA 18034
MLS# 765133Listed by: KELLER WILLIAMS ALLENTOWN - New
 $359,000Active3 beds 3 baths1,858 sq. ft.
$359,000Active3 beds 3 baths1,858 sq. ft.4083 Huckleberry Drive, Upper Saucon Twp, PA 18034
MLS# 762732Listed by: RE/MAX REAL ESTATE - New
 $399,900Active3 beds 3 baths2,132 sq. ft.
$399,900Active3 beds 3 baths2,132 sq. ft.5985 Saratoga Lane, Upper Saucon Twp, PA 18036
MLS# 765093Listed by: PREFERRED PROPERTIES PLUS 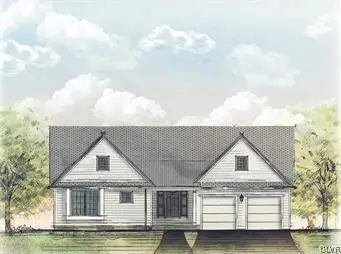 $806,000Active3 beds 2 baths2,250 sq. ft.
$806,000Active3 beds 2 baths2,250 sq. ft.4268 Stonebridge Drive, Upper Saucon Twp, PA 18015
MLS# 737174Listed by: BHHS FOX & ROACH CENTER VALLEY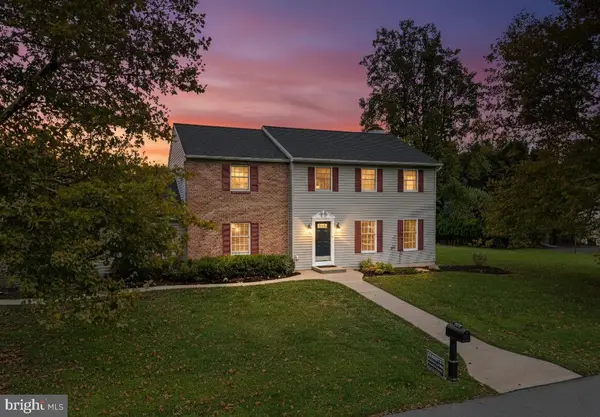 $629,900Pending4 beds 3 baths2,400 sq. ft.
$629,900Pending4 beds 3 baths2,400 sq. ft.4880 Mar St, COOPERSBURG, PA 18036
MLS# PALH2013348Listed by: KELLER WILLIAMS REAL ESTATE - ALLENTOWN- New
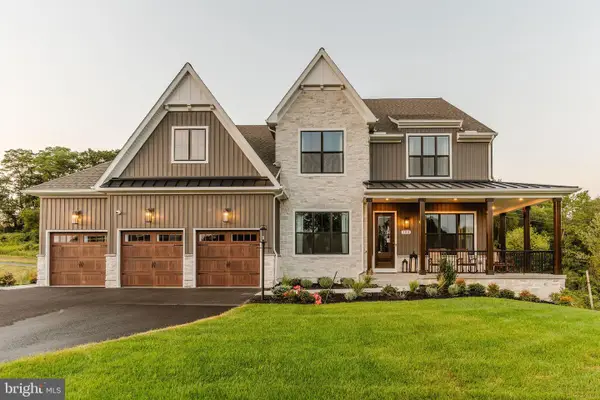 $827,500Active4 beds 3 baths3,600 sq. ft.
$827,500Active4 beds 3 baths3,600 sq. ft.5600 Majestic View Dr #nottingham, SCHNECKSVILLE, PA 18078
MLS# PALH2013318Listed by: PATRIOT REALTY, LLC - New
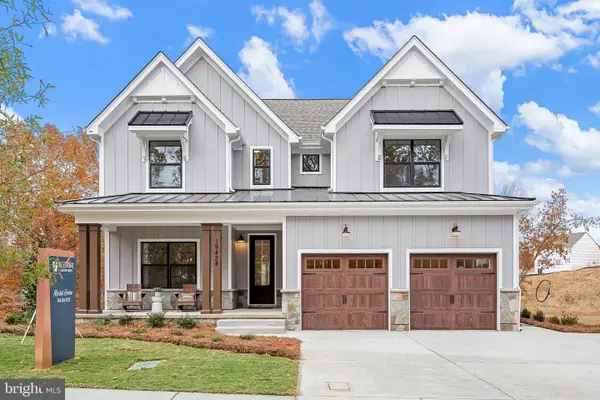 $788,212Active4 beds 3 baths2,748 sq. ft.
$788,212Active4 beds 3 baths2,748 sq. ft.5600 Majestic View Dr #savannah, SCHNECKSVILLE, PA 18078
MLS# PALH2013320Listed by: PATRIOT REALTY, LLC 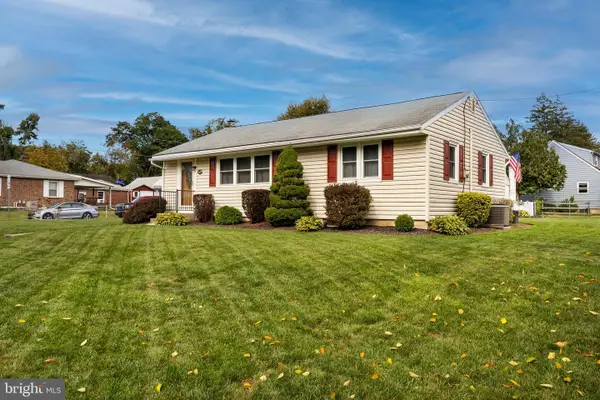 $350,000Pending3 beds 1 baths1,162 sq. ft.
$350,000Pending3 beds 1 baths1,162 sq. ft.4177 Chestnut Dr, CENTER VALLEY, PA 18034
MLS# PALH2013286Listed by: KELLER WILLIAMS REAL ESTATE - ALLENTOWN $509,900Active3 beds 4 baths3,007 sq. ft.
$509,900Active3 beds 4 baths3,007 sq. ft.4184 Yorktown Road, Upper Saucon Twp, PA 18036
MLS# 764670Listed by: PREFERRED PROPERTIES PLUS $374,900Active3 beds 2 baths1,100 sq. ft.
$374,900Active3 beds 2 baths1,100 sq. ft.4283 W Saucon Valley Road, Upper Saucon Twp, PA 18036
MLS# 764659Listed by: IRONVALLEY RE OF LEHIGH VALLEY
