7555 Clayton Avenue, Upper Saucon, PA 18036
Local realty services provided by:Better Homes and Gardens Real Estate Valley Partners
7555 Clayton Avenue,Upper Saucon Twp, PA 18036
$392,000
- 3 Beds
- 3 Baths
- 2,056 sq. ft.
- Townhouse
- Active
Listed by: rennard d. clayton
Office: coldwell banker hearthside
MLS#:762564
Source:PA_LVAR
Price summary
- Price:$392,000
- Price per sq. ft.:$190.66
- Monthly HOA dues:$139
About this home
Now Available the Chase Model at Brookside Court! Just Like New in Upper Saucon Twp! Nestled in the popular Southern Lehigh School District, this townhome-style has many upgrades! Step into spacious living across 3 levels...including 3 bedrooms, 2 full bathrooms and 1 half baths, a layout perfect for families or those who love to entertain. Enjoy the convenience of modern amenities and several upgrades including the new flooring, paint, appliances and window treatments. The first level boasts a cozy family room, and the upgrade for the office space extension. Upstairs you'll encounter an open concept kitchen with eat-at island fit, another half bath and a large living area this spacious floor is great for gatherings of all kinds. Don't miss the spacious deck area perfect for early morning coffee/tea. The shutters add charm and privacy. On the 3rd floor you'll find each of the 3 bedrooms is a sanctuary in and of its own, offering comfort & tranquility, as well as a full bathroom with tub. The primary suite is spacious and welcoming with walk in closet and spa like bathroom. Come home to comfort, style and affordability. This home is located with excellent access to I-78 and Route 309.
Contact an agent
Home facts
- Year built:2022
- Listing ID #:762564
- Added:98 day(s) ago
- Updated:November 11, 2025 at 04:39 PM
Rooms and interior
- Bedrooms:3
- Total bathrooms:3
- Full bathrooms:2
- Half bathrooms:1
- Living area:2,056 sq. ft.
Heating and cooling
- Cooling:Ceiling Fans, Central Air
- Heating:Forced Air, Gas
Structure and exterior
- Roof:Asphalt, Fiberglass
- Year built:2022
- Building area:2,056 sq. ft.
Utilities
- Water:Public
- Sewer:Public Sewer
Finances and disclosures
- Price:$392,000
- Price per sq. ft.:$190.66
- Tax amount:$5,530
New listings near 7555 Clayton Avenue
- New
 $265,000Active2 beds 1 baths1,196 sq. ft.
$265,000Active2 beds 1 baths1,196 sq. ft.4008 State Road, Upper Saucon Twp, PA 18036
MLS# 767860Listed by: COLDWELL BANKER HEARTHSIDE - New
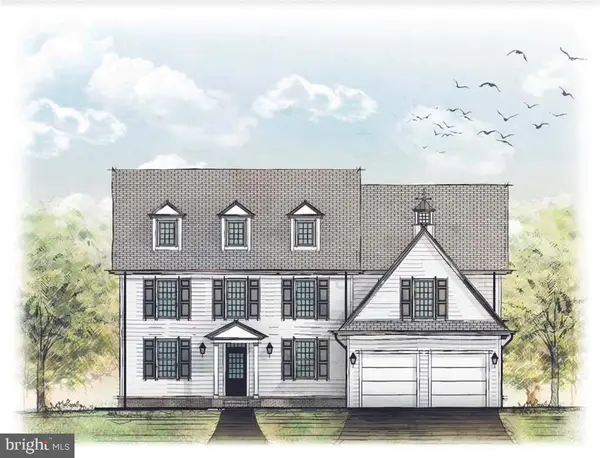 $824,000Active3 beds 3 baths
$824,000Active3 beds 3 baths4260 Stonebridge, BETHLEHEM, PA 18015
MLS# PALH2013876Listed by: BHHS FOX & ROACH - CENTER VALLEY 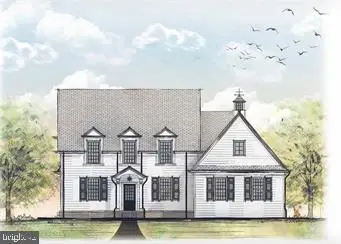 $1,464,837Pending4 beds 8 baths2,738 sq. ft.
$1,464,837Pending4 beds 8 baths2,738 sq. ft.4220 Stonebridge Dr, BETHLEHEM, PA 18015
MLS# PALH2013874Listed by: BHHS FOX & ROACH - CENTER VALLEY- New
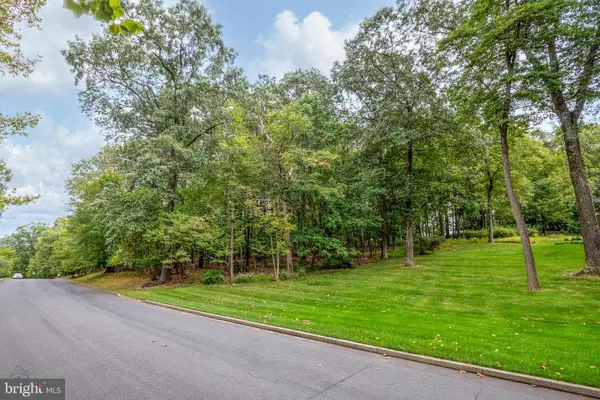 $600,000Active1.52 Acres
$600,000Active1.52 Acres2550 Ballybunion, CENTER VALLEY, PA 18034
MLS# PALH2013836Listed by: BHHS FOX & ROACH - CENTER VALLEY 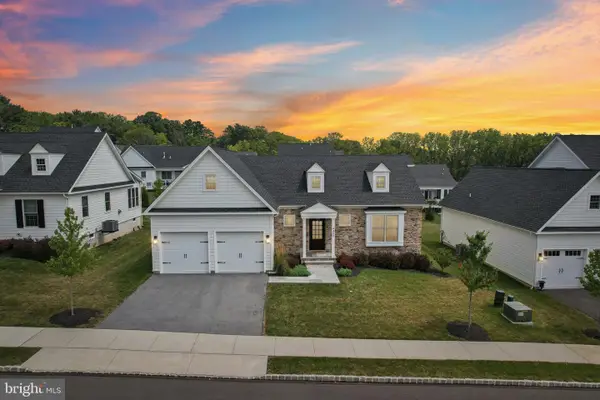 $875,000Active3 beds 3 baths1,769 sq. ft.
$875,000Active3 beds 3 baths1,769 sq. ft.4459 Old Saucon Rd, BETHLEHEM, PA 18015
MLS# PALH2013822Listed by: REDFIN CORPORATION $1,200,000Pending4 beds 4 baths5,525 sq. ft.
$1,200,000Pending4 beds 4 baths5,525 sq. ft.3441 Courtney, CENTER VALLEY, PA 18034
MLS# PALH2013804Listed by: RE/MAX REAL ESTATE-ALLENTOWN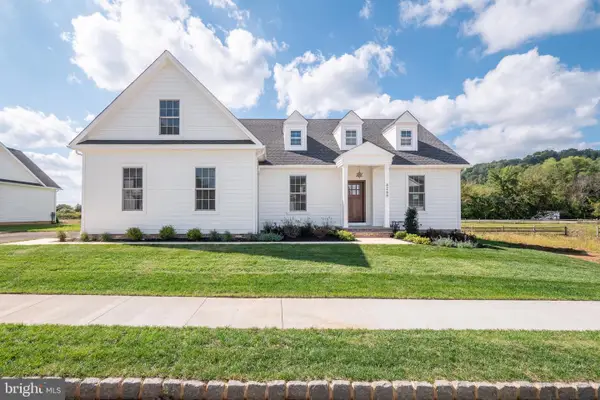 $885,000Active3 beds 3 baths2,550 sq. ft.
$885,000Active3 beds 3 baths2,550 sq. ft.4268 Stonebridge Dr, BETHLEHEM, PA 18015
MLS# PALH2013794Listed by: BHHS FOX & ROACH - CENTER VALLEY $525,000Active3 beds 2 baths2,000 sq. ft.
$525,000Active3 beds 2 baths2,000 sq. ft.4737 Ackermans Ln, COOPERSBURG, PA 18036
MLS# PALH2013706Listed by: TRI-STATE HOME REALTY, LLC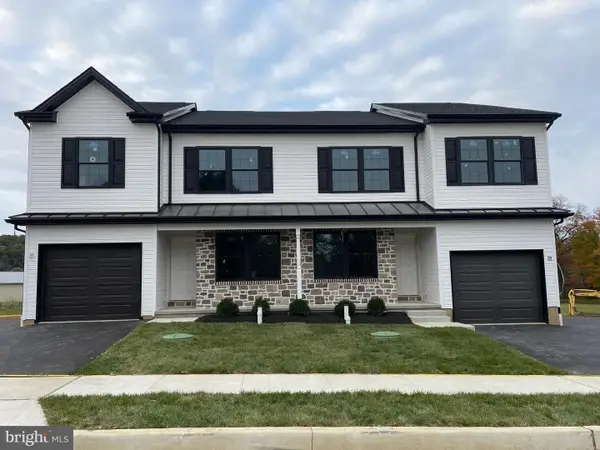 $449,900Pending3 beds 3 baths1,970 sq. ft.
$449,900Pending3 beds 3 baths1,970 sq. ft.6175 Rizzuto Way-lot 22 Rizzuto Way, COOPERSBURG, PA 18036
MLS# PALH2013718Listed by: HOWARD HANNA THE FREDERICK GROUP $415,000Active3 beds 2 baths1,896 sq. ft.
$415,000Active3 beds 2 baths1,896 sq. ft.7512 S Main St, COOPERSBURG, PA 18036
MLS# PALH2013720Listed by: REALTY ONE GROUP SUPREME
