109 Willowburn Rd, VILLANOVA, PA 19085
Local realty services provided by:Better Homes and Gardens Real Estate GSA Realty
109 Willowburn Rd,VILLANOVA, PA 19085
$1,800,000
- 5 Beds
- 5 Baths
- 3,803 sq. ft.
- Single family
- Active
Listed by:katie kennedy
Office:everyhome realtors
MLS#:PADE2098702
Source:BRIGHTMLS
Price summary
- Price:$1,800,000
- Price per sq. ft.:$473.31
About this home
Welcome to 109 Willowburn – A Stunning, Fully Renovated Center Hall Colonial
Step inside and prepare to be impressed! This beautifully restored center hall colonial blends timeless charm with modern luxury. Freshly painted inside and out, featuring all-new windows, a new roof (2025), and countless upgrades, this home feels brand new from top to bottom.
As you enter, a gracious vestibule opens to a formal foyer flanked by a spacious living room on one side and an elegant dining room on the other. Gorgeous custom millwork, rich hardwood flooring, and designer LED lighting create a warm, sophisticated atmosphere throughout.
The living room showcases a coffered ceiling, gas fireplace, and dual French doors leading to one of the home’s two new patios (2023)—perfect for indoor/outdoor entertaining. Tucked between the living and family rooms is a private office, ideal for remote work or quiet study.
The family room impresses with vaulted ceilings, skylight, gas fireplace, and another set of French doors opening to the backyard. At the heart of the home is the brand-new gourmet kitchen featuring a large center island, white Century cabinetry, Quartz countertops, marble backsplash, farmhouse sink, double wall ovens, 5-burner gas cooktop, and all-new stainless steel appliances. The kitchen flows seamlessly into the dining room and out to the outdoor kitchen (2023) with gas and charcoal grills, refrigerator, and built-in storage—a true entertainer’s dream.
The first floor also includes two new powder rooms, a spacious mudroom with walk-in closet, and direct access to the attached one-car garage and driveway.
Upstairs, the light-filled primary suite is a luxurious retreat, complete with a large custom walk-in closet and spa-inspired en-suite bath. Enjoy marble floors, Quartz-topped vanities, a freestanding soaking tub, oversized shower, and private water closet. Three additional bedrooms each offer new carpeting, ceiling fans, and access to two beautifully renovated full hall baths. A large laundry room adds convenience to the second floor A rear staircase connects to the mudroom, and upstairs you’ll find a fifth bedroom with dormer windows, new carpet, auto-lit closet, and baseboard heat—plus a separate unfinished attic for storage.
The lower-level basement features freshly painted walls and floors, offering endless possibilities for finishing or storage.
Special Features:
Sports car garage
New exterior sewer line (2023)
New interior stack (2024)
Two new patios (2023)
New roof (2025)
Outdoor kitchen with gas & charcoal grills, refrigerator, and storage (2023)
Two new HVAC units – heat & A/C (2023)
Whole-house automation with Crestron Home, including lighting, alarm, HVAC, and entry (2023)
Sonos music system throughout (2023)
Lawn irrigation system with Wi-Fi control and weather channel integration (2025)
Flat screen TVs with Apple TV connection and sound bars throughout (2022)
Kohler emergency generator
New windows throughout
Custom millwork & designer lighting
Radnor School District
Ring Video Surveillance throughout - transferrable to new owner
Quiet neighborhood with easy access to Main Line dining, shopping, regional rail, and major highways
Contact an agent
Home facts
- Year built:1920
- Listing ID #:PADE2098702
- Added:14 day(s) ago
- Updated:September 17, 2025 at 01:47 PM
Rooms and interior
- Bedrooms:5
- Total bathrooms:5
- Full bathrooms:3
- Half bathrooms:2
- Living area:3,803 sq. ft.
Heating and cooling
- Cooling:Central A/C
- Heating:Hot Water, Natural Gas
Structure and exterior
- Year built:1920
- Building area:3,803 sq. ft.
- Lot area:0.35 Acres
Schools
- High school:RADNOR H
- Middle school:RADNOR M
- Elementary school:RADNOR
Utilities
- Water:Public
- Sewer:Public Sewer
Finances and disclosures
- Price:$1,800,000
- Price per sq. ft.:$473.31
- Tax amount:$12,674 (2024)
New listings near 109 Willowburn Rd
- Coming SoonOpen Sat, 1 to 3pm
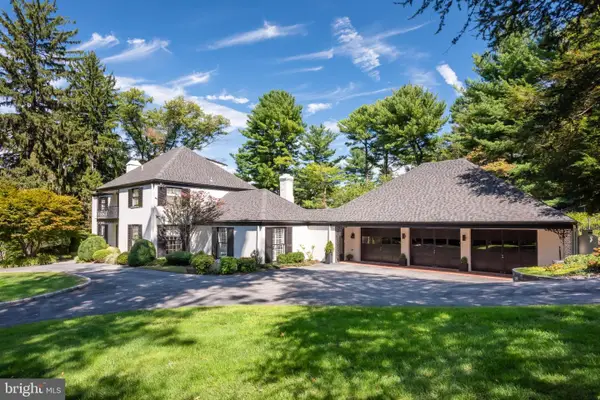 $1,950,000Coming Soon4 beds 6 baths
$1,950,000Coming Soon4 beds 6 baths1750 Cedar Ln, VILLANOVA, PA 19085
MLS# PAMC2154346Listed by: BHHS FOX & ROACH MALVERN-PAOLI - New
 $3,150,000Active6 beds 8 baths8,000 sq. ft.
$3,150,000Active6 beds 8 baths8,000 sq. ft.1115 Red Rose Ln, VILLANOVA, PA 19085
MLS# PAMC2154206Listed by: BHHS FOX & ROACH-ROSEMONT 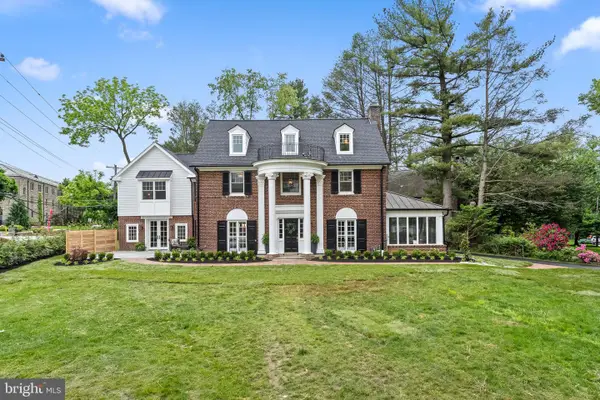 $2,150,000Active5 beds 5 baths4,300 sq. ft.
$2,150,000Active5 beds 5 baths4,300 sq. ft.200 Hilldale Rd, VILLANOVA, PA 19085
MLS# PADE2098604Listed by: KELLER WILLIAMS MAIN LINE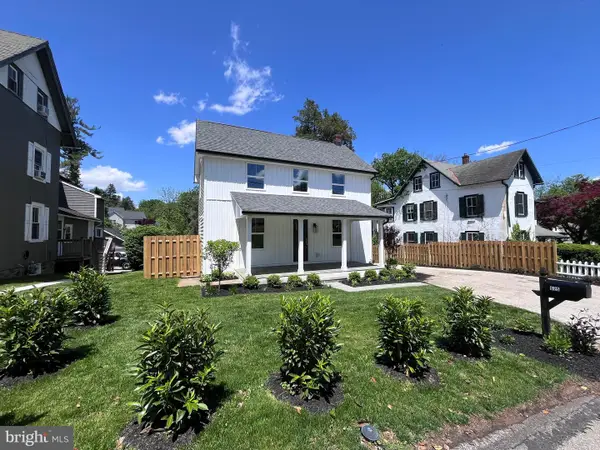 $885,000Active3 beds 3 baths2,200 sq. ft.
$885,000Active3 beds 3 baths2,200 sq. ft.625 Conestoga Rd, VILLANOVA, PA 19085
MLS# PADE2098620Listed by: BHHS FOX & ROACH-HAVERFORD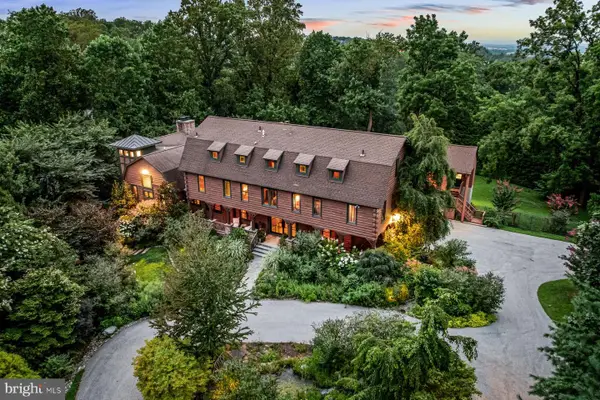 $2,689,000Active5 beds 7 baths7,063 sq. ft.
$2,689,000Active5 beds 7 baths7,063 sq. ft.1408 Rene Rd, VILLANOVA, PA 19085
MLS# PAMC2149196Listed by: KURFISS SOTHEBY'S INTERNATIONAL REALTY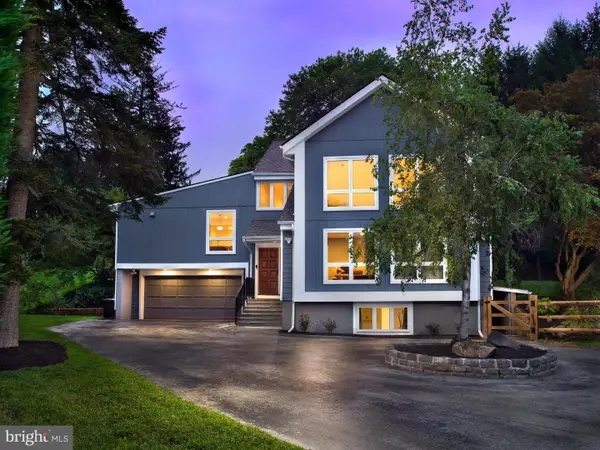 $1,375,000Pending4 beds 4 baths3,762 sq. ft.
$1,375,000Pending4 beds 4 baths3,762 sq. ft.526 N Spring Mill Rd, VILLANOVA, PA 19085
MLS# PAMC2150624Listed by: BHHS FOX & ROACH-HAVERFORD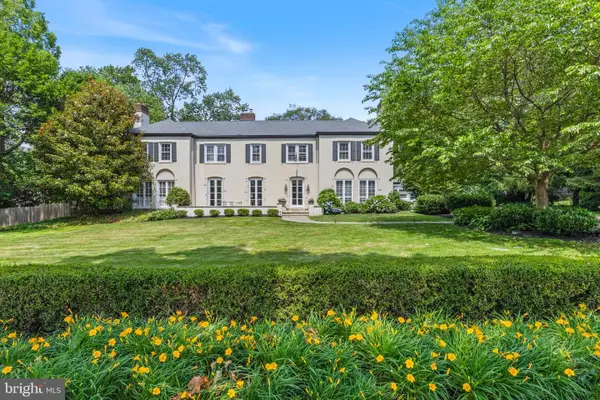 $2,300,000Pending6 beds 6 baths5,206 sq. ft.
$2,300,000Pending6 beds 6 baths5,206 sq. ft.103 Ashwood Rd, VILLANOVA, PA 19085
MLS# PADE2093258Listed by: BHHS FOX & ROACH-ROSEMONT $935,000Pending4 beds 3 baths2,178 sq. ft.
$935,000Pending4 beds 3 baths2,178 sq. ft.168 Woodstock Road, VILLANOVA, PA 19085
MLS# PADE2097352Listed by: BHHS FOX & ROACH WAYNE-DEVON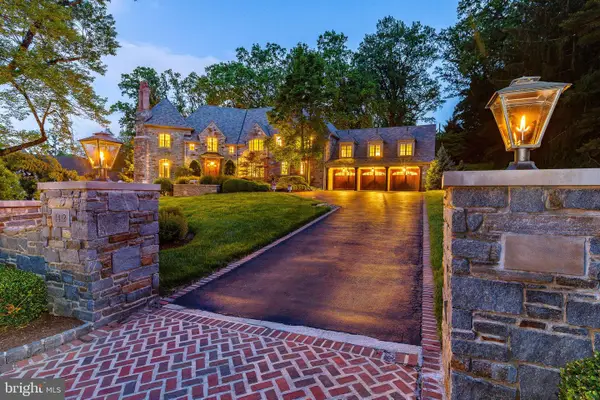 $2,995,000Pending5 beds 8 baths10,421 sq. ft.
$2,995,000Pending5 beds 8 baths10,421 sq. ft.1412 Mount Pleasant Rd, VILLANOVA, PA 19085
MLS# PAMC2150326Listed by: BHHS FOX & ROACH-HAVERFORD
