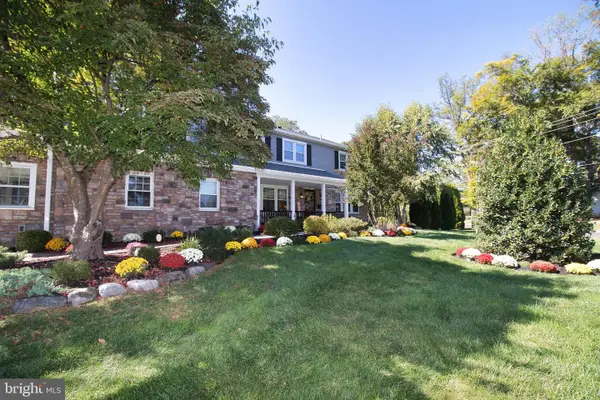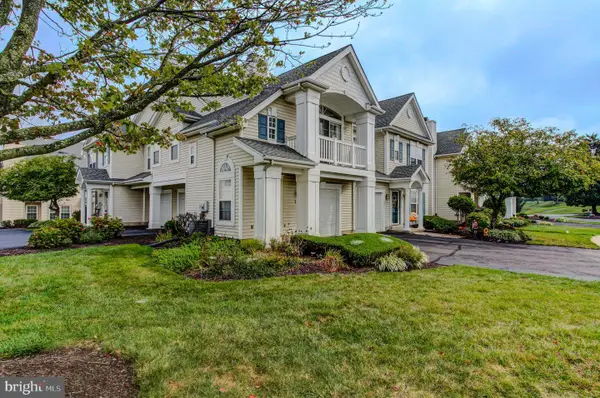1130 Victoria Rd, Warminster, PA 18974
Local realty services provided by:Better Homes and Gardens Real Estate Maturo
Upcoming open houses
- Sun, Oct 0501:00 pm - 03:00 pm
Listed by:lisa povlow
Office:kurfiss sotheby's international realty
MLS#:PABU2106618
Source:BRIGHTMLS
Price summary
- Price:$425,000
- Price per sq. ft.:$338.92
About this home
Welcome to this charming and well-maintained home, offering endless potential in a wonderful neighborhood! Loved and cared for over the years, this property is ready to start a new chapter with the opportunity to add your own updates and style. Hardwood floors flow throughout, with parquet upstairs and hardwood preserved under the carpeting on the main level. The spacious living room is filled with natural light from large windows and features a convenient closet that could easily be converted into a first-floor powder room. A lovely dining area connects to the retro-style kitchen, brimming with character and ready for your modern touch. Upstairs, you’ll find three generously sized bedrooms and a full bath. The full, dry basement adds great storage or finishing potential, and the attached 1-car garage is an added bonus. Outside, the expansive backyard is perfect for play, entertaining, or gardening. Located just a short stroll to the neighborhood park and minutes from shopping, dining, and the train station, this home also offers easy access to major routes including 611, 263, County Line Rd, and the PA Turnpike. Excellent school options, with award-winning public and private schools nearby. A wonderful opportunity to own a home with both charm and potential—schedule your showing today!
Contact an agent
Home facts
- Year built:1955
- Listing ID #:PABU2106618
- Added:1 day(s) ago
- Updated:October 03, 2025 at 01:40 PM
Rooms and interior
- Bedrooms:3
- Total bathrooms:1
- Full bathrooms:1
- Living area:1,254 sq. ft.
Heating and cooling
- Cooling:Central A/C
- Heating:Forced Air, Natural Gas
Structure and exterior
- Roof:Architectural Shingle
- Year built:1955
- Building area:1,254 sq. ft.
- Lot area:0.29 Acres
Utilities
- Water:Public
- Sewer:Public Sewer
Finances and disclosures
- Price:$425,000
- Price per sq. ft.:$338.92
- Tax amount:$4,794 (2025)
New listings near 1130 Victoria Rd
- New
 $419,900Active3 beds 1 baths1,492 sq. ft.
$419,900Active3 beds 1 baths1,492 sq. ft.1252 Dahlia Rd, WARMINSTER, PA 18974
MLS# PABU2106700Listed by: NEW HORIZONS REAL ESTATE, INC. - New
 $750,000Active4 beds 3 baths3,334 sq. ft.
$750,000Active4 beds 3 baths3,334 sq. ft.136 Washington Dr, WARMINSTER, PA 18974
MLS# PABU2106764Listed by: RE/MAX CENTRE REALTORS - Coming Soon
 $1,299,000Coming Soon5 beds 3 baths
$1,299,000Coming Soon5 beds 3 baths6 Breckenridge Dr, IVYLAND, PA 18974
MLS# PABU2106610Listed by: LONG & FOSTER REAL ESTATE, INC. - Coming Soon
 $399,000Coming Soon3 beds 2 baths
$399,000Coming Soon3 beds 2 baths1127 Oak Leaf Ln, WARMINSTER, PA 18974
MLS# PABU2106716Listed by: WALTER STUDLEY REAL ESTATE SALES CORP - New
 $450,000Active3 beds 2 baths1,056 sq. ft.
$450,000Active3 beds 2 baths1,056 sq. ft.194 Ann Ln, WARMINSTER, PA 18974
MLS# PABU2105954Listed by: IRON VALLEY REAL ESTATE DOYLESTOWN - Coming SoonOpen Sat, 1 to 3pm
 $439,900Coming Soon3 beds 2 baths
$439,900Coming Soon3 beds 2 baths1277 Beverly Rd, WARMINSTER, PA 18974
MLS# PABU2106552Listed by: QUINN & WILSON, INC. - New
 $400,000Active3 beds 2 baths2,316 sq. ft.
$400,000Active3 beds 2 baths2,316 sq. ft.766 Meadow Dr, WARMINSTER, PA 18974
MLS# PABU2105794Listed by: KELLER WILLIAMS REAL ESTATE-DOYLESTOWN - Open Sat, 12 to 2pmNew
 $550,000Active4 beds 3 baths1,793 sq. ft.
$550,000Active4 beds 3 baths1,793 sq. ft.665 Whirlaway Dr, WARMINSTER, PA 18974
MLS# PABU2105008Listed by: RE/MAX LEGACY - New
 $385,000Active2 beds 2 baths1,260 sq. ft.
$385,000Active2 beds 2 baths1,260 sq. ft.202 Strawberry Ct, WARWICK, PA 18974
MLS# PABU2105290Listed by: KELLER WILLIAMS REALTY GROUP
