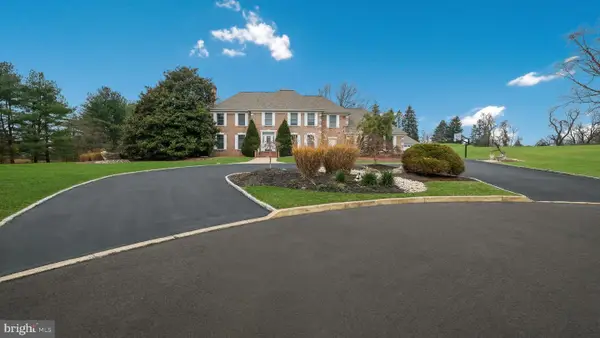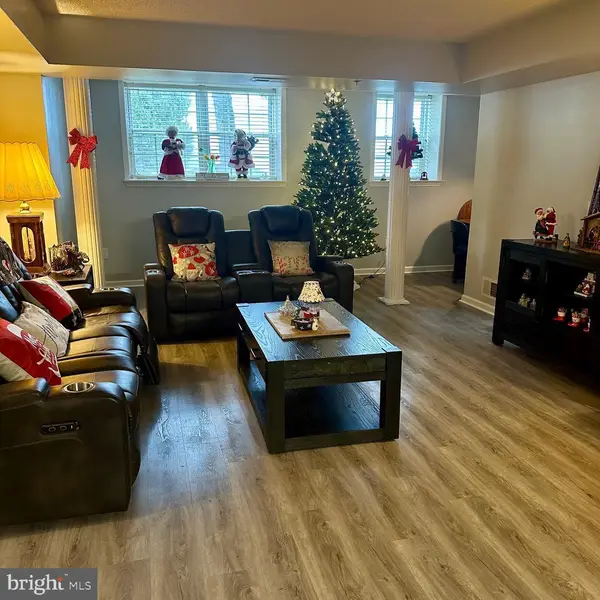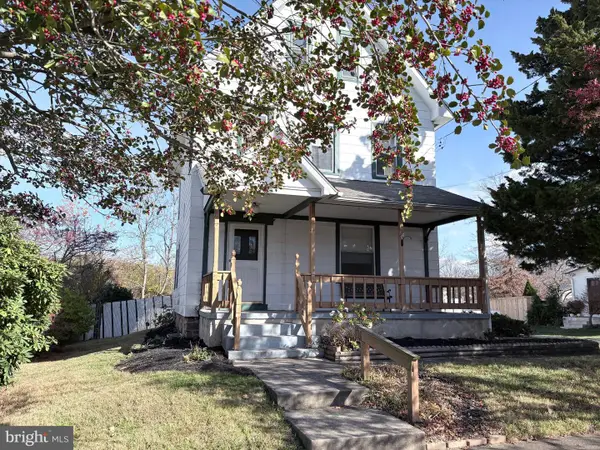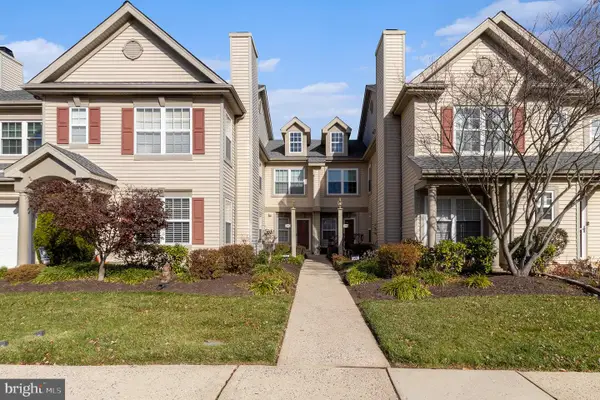136 Washington Dr, Warminster, PA 18974
Local realty services provided by:Better Homes and Gardens Real Estate Community Realty
Listed by: catherine shultz
Office: re/max centre realtors
MLS#:PABU2106764
Source:BRIGHTMLS
Price summary
- Price:$750,000
- Price per sq. ft.:$224.96
About this home
Welcome to Washington Drive a truly unique home with deceptive charm and elegance in every corner of this magnificent home. Beginning with the stately stamped concrete walkway along pretty flower beds graced with mature trees and flowers. Enter to a gorgeous oak center staircase with wrought iron balusters. Exotic Brazilian hardwood flooring sets a theme of elegance in the home and is continued throughout the main level. Immediately to the left of the foyer you will find the office for the professional featuring a pocket door, crown molding, recessed lighting and triple windows. A formal living room is adjacent which has architectural crown molding, recessed lighting, gas fireplace and tasteful décor. Love to prepare meals and entertain, then you will fall in love with this exceptional kitchen with amenities including a gas cook top with pot faucet for convenience, contemporary range hood, beautiful abundant cabinetry with crown molding, under cabinet lighting, pendent and recessed lighting. A double oven with air fryer and microwave, granite counter tops, breakfast bar and tile backsplash and more features make this kitchen a true delight. A spacious formal dining area has elegant crown molding, recessed lighting and a bay window which allow views of the outdoor entertaining area and pool. A personal favorite is the stunning great room. Beautiful engineered hardwood flooring, authentic tongue & groove cathedral wood ceiling which include operating skylights, ceiling fan/light, recessed lighting, gorgeous built-in cabinetry, gas fireplace with stone surround and abundant Andersen windows. Adjacent to the great room is a powder room, coat room and 2nd refrigerator for added convenience when entertaining and a special feature is the enormous pantry next to these areas. On the upper lever you will love the master suite fitting of this amazing home with features including a beautiful tray ceiling with ceiling fan/light and recessed lighting. Additionally enjoy the gas fireplace, elegant hardwood flooring, sitting area and 4 walk-in closets! The master bath is fitting of this suite with smart pocket door, pretty jetted free standing tub, large vanity with twin sinks, absolutely gorgeous tile shower with glass door, contemporary tile flooring and separate toilet closet for privacy. 3 beautifully decorated and updated bedrooms each with crown molding, engineered hardwood flooring and recessed lighting and finally a convenient spacious laundry room to complete this level. Outside is where the resort like entertaining begins. A spacious covered porch with outdoor kitchen which includes gas grill station, full sink, granite counter tops, spacious entertaining and eating area and retractable awning. An absolutely massive concrete deck surrounds the amazing in ground heated pool which features a waterfall, wading area and of course a spa. Enjoy cars? Then the 4 car garages can accommodate your primary cars as well as your fun or collectible cars and there is still plenty of beautiful level open ground for games and the kids to play. Additional special features: completely remodeled in 2018, whole house standby generator, natural gas high efficiency tankless boiler, low maintenance saltwater pool, covered outdoor kitchen
Contact an agent
Home facts
- Year built:1964
- Listing ID #:PABU2106764
- Added:51 day(s) ago
- Updated:November 23, 2025 at 08:41 AM
Rooms and interior
- Bedrooms:4
- Total bathrooms:3
- Full bathrooms:2
- Half bathrooms:1
- Living area:3,334 sq. ft.
Heating and cooling
- Cooling:Central A/C
- Heating:Hot Water, Natural Gas
Structure and exterior
- Roof:Shingle
- Year built:1964
- Building area:3,334 sq. ft.
Utilities
- Water:Public
- Sewer:Public Sewer
Finances and disclosures
- Price:$750,000
- Price per sq. ft.:$224.96
- Tax amount:$9,540 (2025)
New listings near 136 Washington Dr
- New
 $1,250,000Active5 beds 6 baths4,606 sq. ft.
$1,250,000Active5 beds 6 baths4,606 sq. ft.26 Breckenridge Dr, WARMINSTER, PA 18974
MLS# PABU2109794Listed by: LONG & FOSTER REAL ESTATE, INC. - New
 $315,000Active2 beds 2 baths1,400 sq. ft.
$315,000Active2 beds 2 baths1,400 sq. ft.9000 Centennial Sta, WARMINSTER, PA 18974
MLS# PABU2109908Listed by: RE/MAX CENTRAL - BLUE BELL - New
 $450,000Active3 beds 2 baths2,308 sq. ft.
$450,000Active3 beds 2 baths2,308 sq. ft.11 Lincoln Ave, IVYLAND, PA 18974
MLS# PABU2109318Listed by: CENTURY 21 VETERANS-NEWTOWN - New
 $385,000Active2 beds 3 baths1,500 sq. ft.
$385,000Active2 beds 3 baths1,500 sq. ft.1004 Julian Dr W #w, WARWICK, PA 18974
MLS# PABU2109574Listed by: RE/MAX CENTRE REALTORS - New
 $238,000Active1 beds 1 baths897 sq. ft.
$238,000Active1 beds 1 baths897 sq. ft.1155 York Rd #c-11, WARMINSTER, PA 18974
MLS# PABU2109542Listed by: RE/MAX CENTRE REALTORS - New
 $480,000Active2 beds 3 baths1,798 sq. ft.
$480,000Active2 beds 3 baths1,798 sq. ft.146 Grandview Dr, WARMINSTER, PA 18974
MLS# PABU2109110Listed by: KELLER WILLIAMS REAL ESTATE-MONTGOMERYVILLE  $575,000Pending4 beds 3 baths1,924 sq. ft.
$575,000Pending4 beds 3 baths1,924 sq. ft.524 Penrose Ln, WARMINSTER, PA 18974
MLS# PABU2109178Listed by: HERITAGE HOMES REALTY- New
 $589,000Active3 beds 3 baths2,752 sq. ft.
$589,000Active3 beds 3 baths2,752 sq. ft.1070 Decker Ln, WARMINSTER, PA 18974
MLS# PABU2109310Listed by: KELLER WILLIAMS REAL ESTATE-LANGHORNE  $349,900Pending3 beds 2 baths1,182 sq. ft.
$349,900Pending3 beds 2 baths1,182 sq. ft.904 Andover Pl, WARMINSTER, PA 18974
MLS# PABU2109350Listed by: RE/MAX CENTRE REALTORS- New
 $295,000Active2 beds 1 baths1,008 sq. ft.
$295,000Active2 beds 1 baths1,008 sq. ft.7206 Centennial Sta, WARMINSTER, PA 18974
MLS# PABU2109458Listed by: FABER REALTY INC
