1130 W Bristol Rd, Warminster, PA 18974
Local realty services provided by:Better Homes and Gardens Real Estate GSA Realty
1130 W Bristol Rd,Warminster, PA 18974
$685,000
- 4 Beds
- 3 Baths
- 2,188 sq. ft.
- Single family
- Active
Listed by:richard webb
Office:keller williams real estate - newtown
MLS#:PABU2105590
Source:BRIGHTMLS
Price summary
- Price:$685,000
- Price per sq. ft.:$313.07
About this home
This beautiful home truly has it all, offering the perfect blend of comfort, style, and functionality. Featuring 4 bedrooms, 2.5 baths, a 2-car garage, and plenty of additional parking, it provides space for both everyday living and entertaining. As you step inside, you are greeted by stunning white oak laminate flooring that flows seamlessly throughout the first floor, setting the stage for an inviting and modern feel. The heart of the home is the open-concept kitchen and family room, where you’ll find stainless steel appliances, granite countertops, a tiered breakfast bar, beverage center, and a bright breakfast area that leads directly to the expansive deck. The family room is highlighted by a gas fireplace with porcelain inlay and a mantle, along with vaulted ceilings that create a sense of warmth and openness. For more formal gatherings, there is a separate dining room with a convenient pass-through, while the living room, bathed in natural light, provides yet another space to relax or entertain.
Upstairs, the massive primary suite is a true retreat with a vaulted ceiling, dressing area, walk-in closet, and private bath featuring both a soaking tub and separate shower stall. Three additional bedrooms, each generously sized and equipped with lighted ceiling fans, offer flexibility for family, guests, or home office space. A full hall bath completes the upper level. The outdoor space is where this home really shines. The backyard is designed for both relaxation and fun, featuring a custom bar top, saltwater pool, and an expansive paver patio that wraps around the back of the house. Multiple access points from the family room and deck make it easy to enjoy indoor and outdoor living. Adding even more charm and functionality, there is an outbuilding barn perfect for games, hobbies, or extra storage.
Additional features include a full basement for storage or finishing, and a newly paved oversized driveway and new hot water heater. Located close to shopping, restaurants, and more, this home is perfectly positioned to enjoy everything the community has to offer.
Please be aware that the photos may include furniture not currently present in the home.
Contact an agent
Home facts
- Year built:1995
- Listing ID #:PABU2105590
- Added:10 day(s) ago
- Updated:September 29, 2025 at 02:04 PM
Rooms and interior
- Bedrooms:4
- Total bathrooms:3
- Full bathrooms:2
- Half bathrooms:1
- Living area:2,188 sq. ft.
Heating and cooling
- Cooling:Central A/C
- Heating:Forced Air, Natural Gas
Structure and exterior
- Roof:Asphalt, Pitched
- Year built:1995
- Building area:2,188 sq. ft.
- Lot area:0.57 Acres
Schools
- High school:WILLIAM TENNENT
Utilities
- Water:Public
- Sewer:Public Sewer
Finances and disclosures
- Price:$685,000
- Price per sq. ft.:$313.07
- Tax amount:$8,656 (2025)
New listings near 1130 W Bristol Rd
- Coming SoonOpen Sat, 12 to 2pm
 $550,000Coming Soon4 beds 3 baths
$550,000Coming Soon4 beds 3 baths665 Whirlaway Dr, WARMINSTER, PA 18974
MLS# PABU2105008Listed by: RE/MAX LEGACY - New
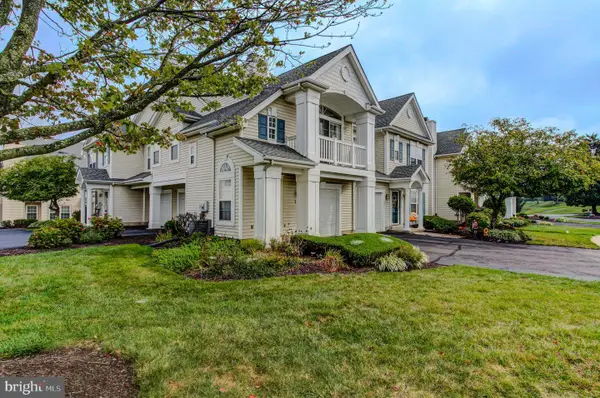 $385,000Active2 beds 2 baths1,260 sq. ft.
$385,000Active2 beds 2 baths1,260 sq. ft.202 Strawberry Ct, WARWICK, PA 18974
MLS# PABU2105290Listed by: KELLER WILLIAMS REALTY GROUP - Coming Soon
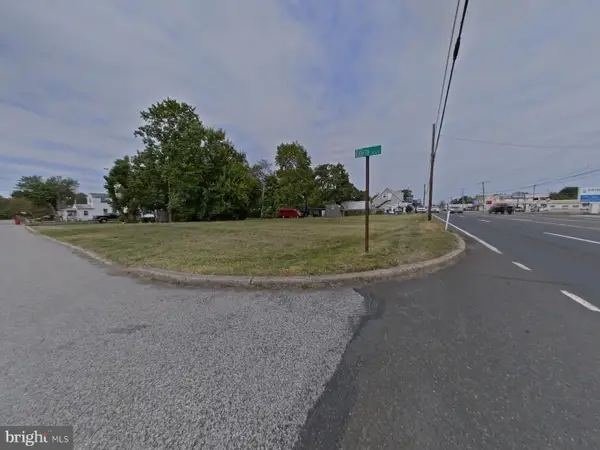 $95,000Coming Soon-- Acres
$95,000Coming Soon-- AcresYork Rd, WARMINSTER, PA 18974
MLS# PABU2105782Listed by: RE/MAX @ HOME - New
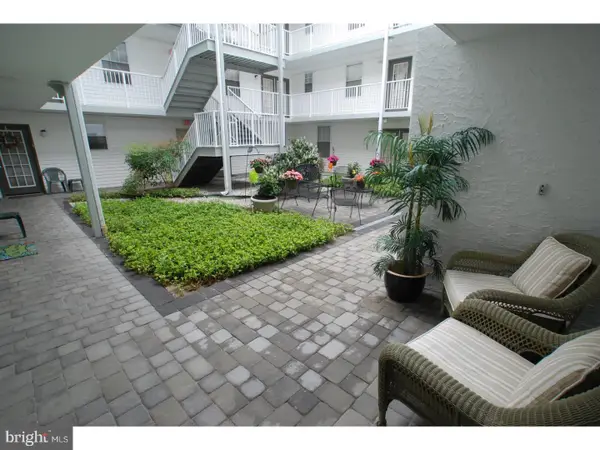 $335,000Active2 beds 2 baths1,414 sq. ft.
$335,000Active2 beds 2 baths1,414 sq. ft.1000 Centennial Sta, WARMINSTER, PA 18974
MLS# PABU2105838Listed by: FABER REALTY INC - New
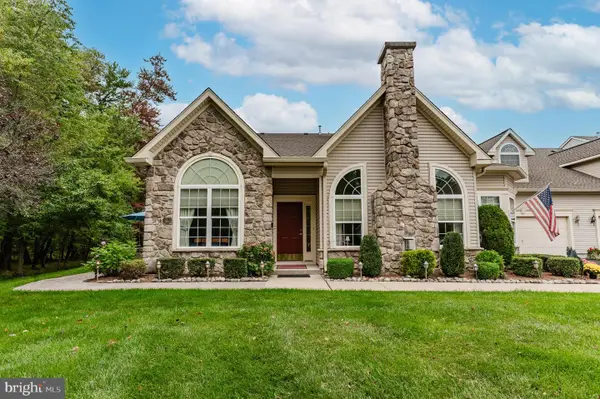 $725,000Active2 beds 3 baths2,378 sq. ft.
$725,000Active2 beds 3 baths2,378 sq. ft.159 Villa Dr, WARMINSTER, PA 18991
MLS# PABU2105920Listed by: LONG & FOSTER REAL ESTATE, INC. 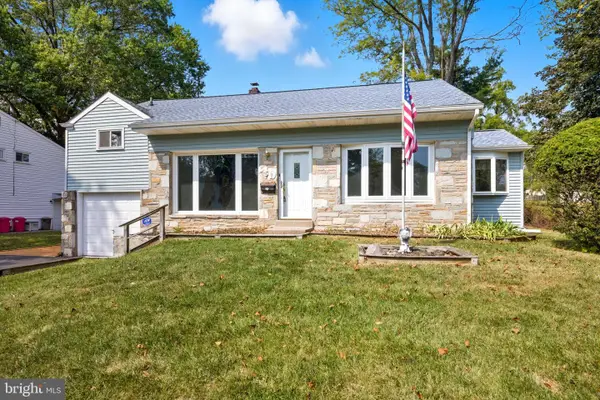 $439,000Pending4 beds 3 baths1,867 sq. ft.
$439,000Pending4 beds 3 baths1,867 sq. ft.551 Revolutionary Way, WARMINSTER, PA 18974
MLS# PABU2106326Listed by: KELLER WILLIAMS REAL ESTATE - NEWTOWN- New
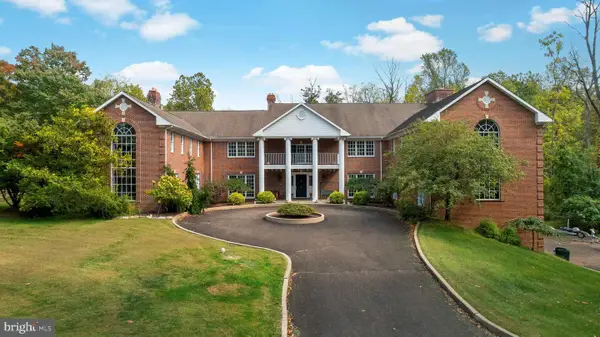 $2,495,000Active6 beds 10 baths14,000 sq. ft.
$2,495,000Active6 beds 10 baths14,000 sq. ft.1390 Old Jacksonville, IVYLAND, PA 18974
MLS# PABU2106160Listed by: ELITE REALTY GROUP UNL. INC. - New
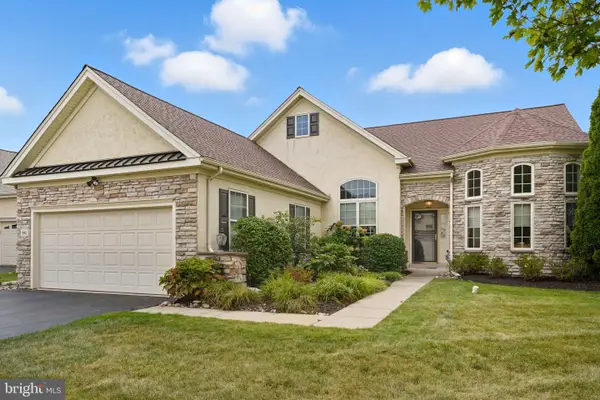 $650,000Active2 beds 2 baths2,077 sq. ft.
$650,000Active2 beds 2 baths2,077 sq. ft.902 Hamilton Way, WARWICK, PA 18974
MLS# PABU2105810Listed by: KELLER WILLIAMS REAL ESTATE - NEWTOWN - New
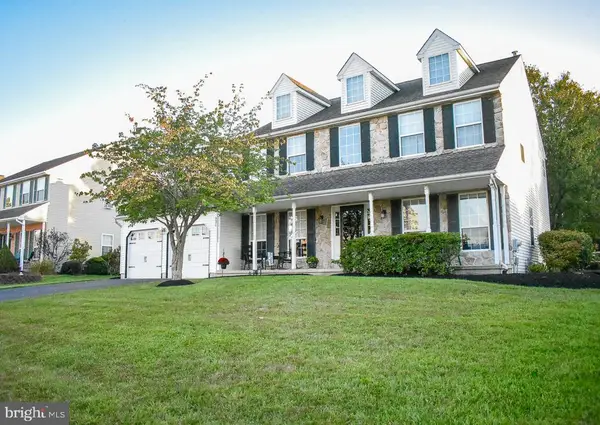 $749,900Active4 beds 3 baths3,184 sq. ft.
$749,900Active4 beds 3 baths3,184 sq. ft.990 Meadow Glen Rd, WARMINSTER, PA 18974
MLS# PABU2105618Listed by: RE/MAX REAL ESTATE-ALLENTOWN - Coming Soon
 $440,000Coming Soon3 beds 2 baths
$440,000Coming Soon3 beds 2 baths1002 Windsor Rd, WARMINSTER, PA 18974
MLS# PABU2105650Listed by: KELLER WILLIAMS REAL ESTATE-DOYLESTOWN
