115 Grandview Dr, Warminster, PA 18974
Local realty services provided by:Better Homes and Gardens Real Estate Reserve
115 Grandview Dr,Warminster, PA 18974
$460,000
- 2 Beds
- 3 Baths
- 1,700 sq. ft.
- Townhouse
- Pending
Listed by:andrew ferrara
Office:re/max total - yardley
MLS#:PABU2102694
Source:BRIGHTMLS
Price summary
- Price:$460,000
- Price per sq. ft.:$270.59
- Monthly HOA dues:$175
About this home
Nestled in the desirable Ivygreene community, this charming townhouse offers a comfortable, low-maintenance lifestyle in the award-winning Council Rock School District. Built in 2001, the home features two bedrooms, 2.5 bathrooms, and a thoughtful layout that blends open spaces with private retreats. The main floor is designed for ease and comfort, anchored by a spacious primary bedroom with an en-suite bathroom—perfect for single-level living. A bright den with vaulted ceilings boasts abundant natural light via a dramatic circle top window. This room offers a versatile space that could serve as a home office, cozy lounge, or even a third bedroom, if needed. The open living and dining areas flow effortlessly, creating a welcoming space for entertaining. A convenient main-level laundry room with built-in cabinets and a sink adds both function and style. Upstairs, a generous loft provides flexibility for a second sitting area, home office, or creative space. The additional bedroom and full bath offer privacy for guests or family members, while a large utility/storage room keeps seasonal items neatly tucked away. An attached front-entry garage adds convenience and extra storage, while the association takes care of lawn care, common areas, and community amenities—leaving you more time to enjoy the neighborhood and surrounding area. With its prime location, adaptable layout, and warm community feel, this Ivygreene home is ready to welcome you to your next chapter. Seller is offering a 5K flooring allowanc.
Contact an agent
Home facts
- Year built:2001
- Listing ID #:PABU2102694
- Added:48 day(s) ago
- Updated:September 29, 2025 at 07:35 AM
Rooms and interior
- Bedrooms:2
- Total bathrooms:3
- Full bathrooms:2
- Half bathrooms:1
- Living area:1,700 sq. ft.
Heating and cooling
- Cooling:Central A/C
- Heating:Forced Air, Natural Gas
Structure and exterior
- Year built:2001
- Building area:1,700 sq. ft.
Schools
- High school:COUNCIL ROCK HIGH SCHOOL SOUTH
- Middle school:HOLLAND
- Elementary school:WELCH
Utilities
- Water:Public
- Sewer:Public Sewer
Finances and disclosures
- Price:$460,000
- Price per sq. ft.:$270.59
- Tax amount:$6,543 (2025)
New listings near 115 Grandview Dr
- Coming SoonOpen Sat, 12 to 2pm
 $550,000Coming Soon4 beds 3 baths
$550,000Coming Soon4 beds 3 baths665 Whirlaway Dr, WARMINSTER, PA 18974
MLS# PABU2105008Listed by: RE/MAX LEGACY - New
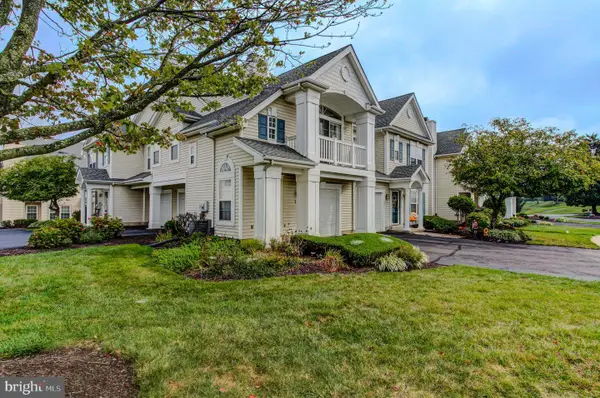 $385,000Active2 beds 2 baths1,260 sq. ft.
$385,000Active2 beds 2 baths1,260 sq. ft.202 Strawberry Ct, WARWICK, PA 18974
MLS# PABU2105290Listed by: KELLER WILLIAMS REALTY GROUP - Coming Soon
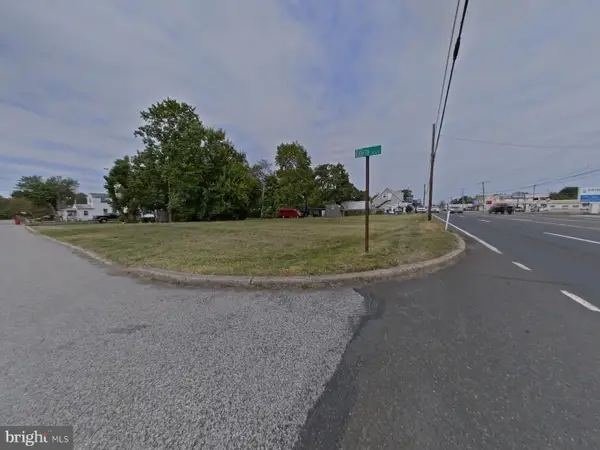 $95,000Coming Soon-- Acres
$95,000Coming Soon-- AcresYork Rd, WARMINSTER, PA 18974
MLS# PABU2105782Listed by: RE/MAX @ HOME - New
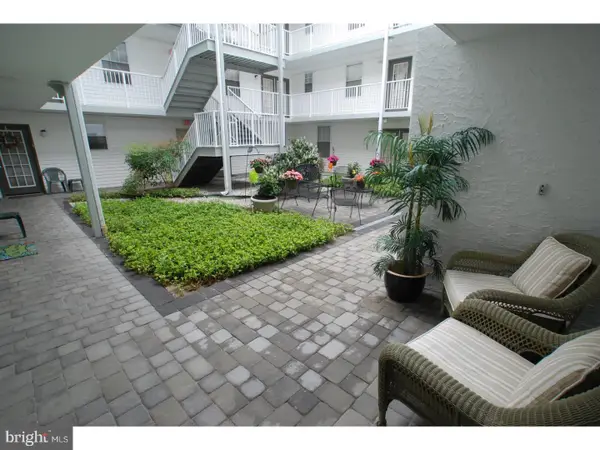 $335,000Active2 beds 2 baths1,414 sq. ft.
$335,000Active2 beds 2 baths1,414 sq. ft.1000 Centennial Sta, WARMINSTER, PA 18974
MLS# PABU2105838Listed by: FABER REALTY INC - New
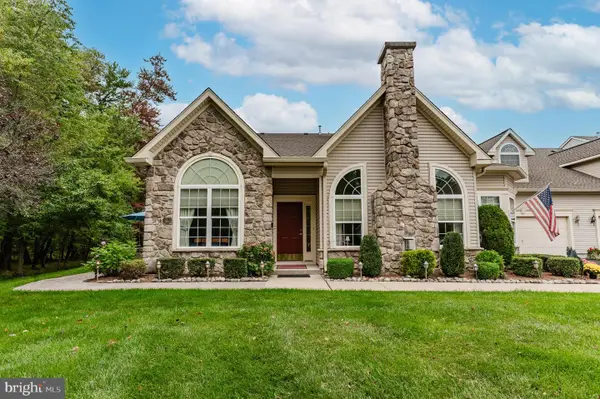 $725,000Active2 beds 3 baths2,378 sq. ft.
$725,000Active2 beds 3 baths2,378 sq. ft.159 Villa Dr, WARMINSTER, PA 18991
MLS# PABU2105920Listed by: LONG & FOSTER REAL ESTATE, INC. - New
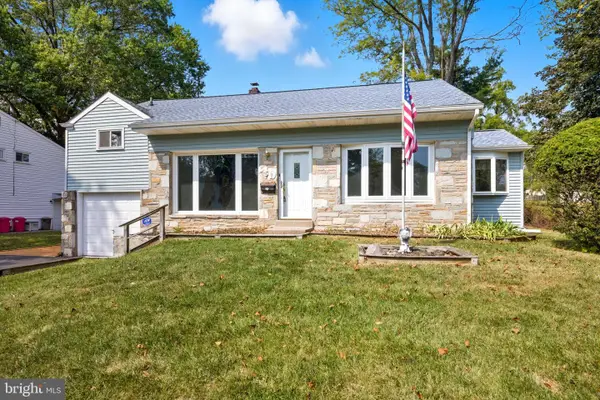 $439,000Active4 beds 3 baths1,867 sq. ft.
$439,000Active4 beds 3 baths1,867 sq. ft.551 Revolutionary Way, WARMINSTER, PA 18974
MLS# PABU2106326Listed by: KELLER WILLIAMS REAL ESTATE - NEWTOWN - New
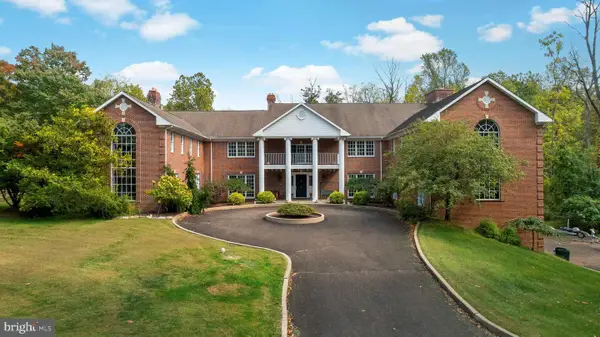 $2,495,000Active6 beds 10 baths14,000 sq. ft.
$2,495,000Active6 beds 10 baths14,000 sq. ft.1390 Old Jacksonville, IVYLAND, PA 18974
MLS# PABU2106160Listed by: ELITE REALTY GROUP UNL. INC. - New
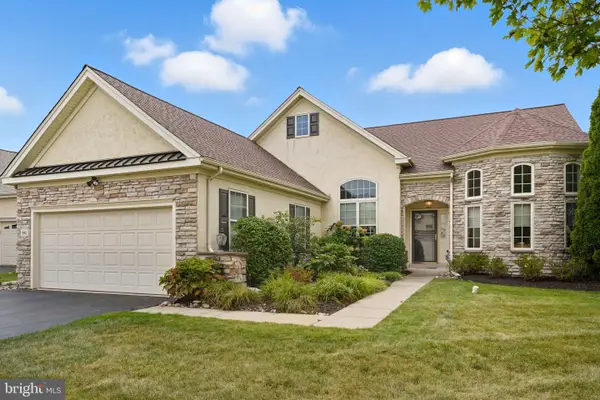 $650,000Active2 beds 2 baths2,077 sq. ft.
$650,000Active2 beds 2 baths2,077 sq. ft.902 Hamilton Way, WARWICK, PA 18974
MLS# PABU2105810Listed by: KELLER WILLIAMS REAL ESTATE - NEWTOWN - New
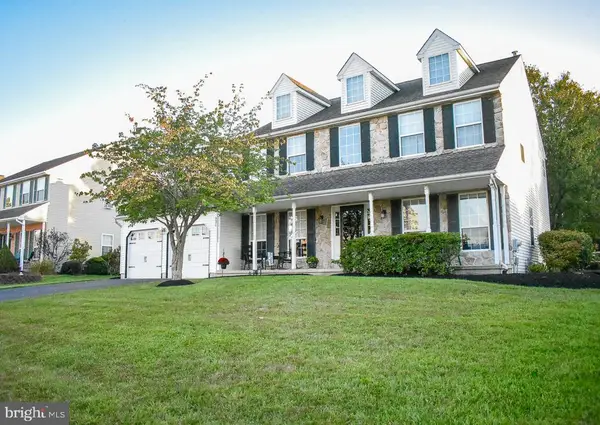 $749,900Active4 beds 3 baths3,184 sq. ft.
$749,900Active4 beds 3 baths3,184 sq. ft.990 Meadow Glen Rd, WARMINSTER, PA 18974
MLS# PABU2105618Listed by: RE/MAX REAL ESTATE-ALLENTOWN - Coming Soon
 $440,000Coming Soon3 beds 2 baths
$440,000Coming Soon3 beds 2 baths1002 Windsor Rd, WARMINSTER, PA 18974
MLS# PABU2105650Listed by: KELLER WILLIAMS REAL ESTATE-DOYLESTOWN
