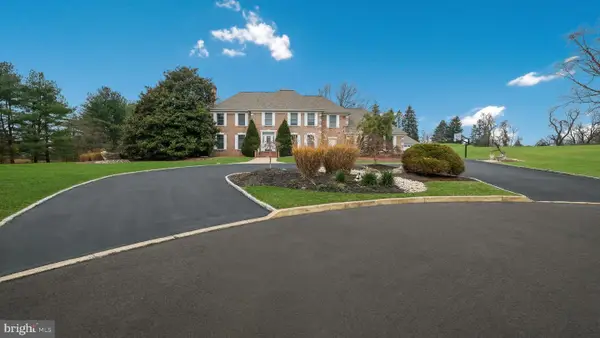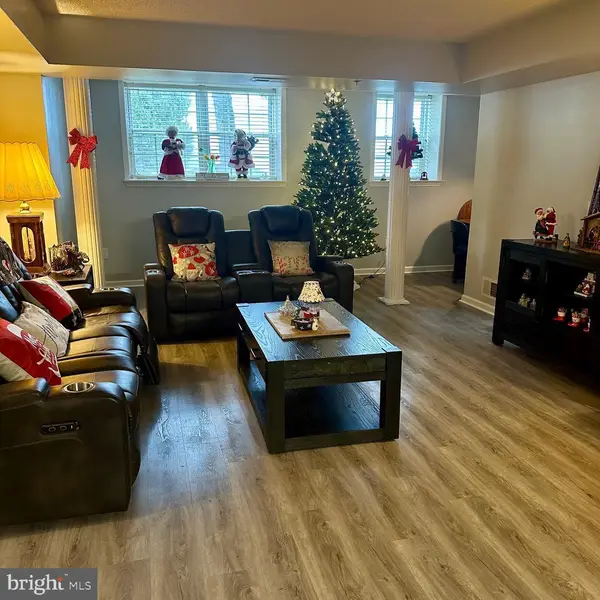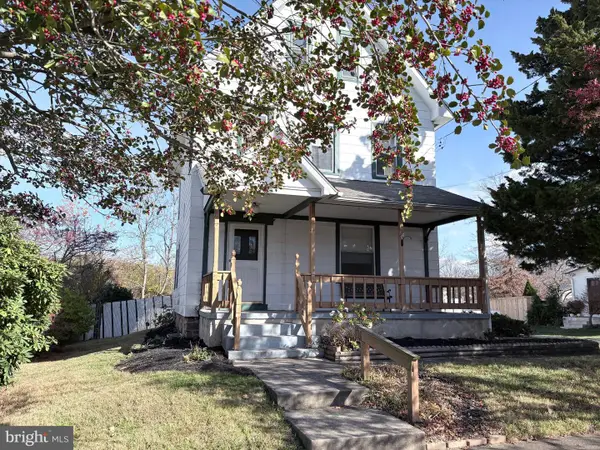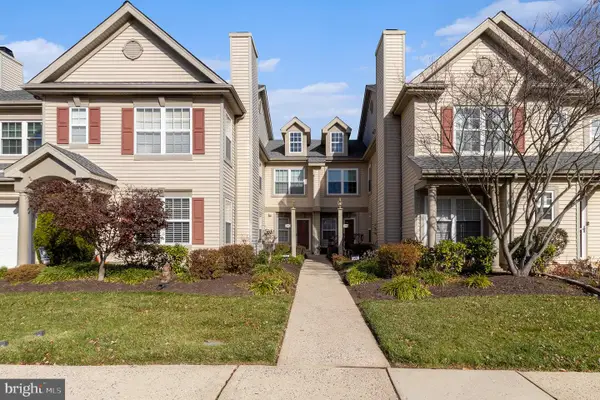18 Lacey Ln, Warminster, PA 18974
Local realty services provided by:Better Homes and Gardens Real Estate Valley Partners
18 Lacey Ln,Warminster, PA 18974
$699,900
- 3 Beds
- 3 Baths
- 1,978 sq. ft.
- Townhouse
- Active
Listed by: joseph a bianchimano
Office: re/max 2000
MLS#:PABU2103084
Source:BRIGHTMLS
Price summary
- Price:$699,900
- Price per sq. ft.:$353.84
- Monthly HOA dues:$125
About this home
Quick delivery possible! Enjoy the Holidays in your new home. Welcome to a great value at the Reserve at Spring Mill adjacent to the Golf Course. The exquisite turn key Addis Model END UNIT is located on a rare 3 unit row block with numerous upgrades. One of the few units facing green open space. Enjoy the custom gourmet designer kitchen vented stove large seated 10 foot island with a quartz counter top and a deep drop in stainless steel sink overlooking the open concept family / great Room with a gas fireplace . Custom built in bar and foyer closets. Entertain guests via walk through 2 pane sliding door to a gated 12 x 12 composite maintenance free deck with a convenient BBQ pad in rear yard. Easy access to a double garage with an added utility sink, 200 AMP electric car charger, remote door opener and a double insulated steel garage door. The second floor features a primary bedroom with a trey ceiling in suite bath with double walk in closets, and double vanity sinks. Hall bath features a tub / shower, & double sinks. The laundry is conveniently located on the second floor along with 2 large bedrooms with large closets. The basement has a large 9' steel reinforced concrete high pour, emergency walkup exit. The basement has a rough in plumbing for a potential full bath. The excellent modern mechanicals features are; a water supply manifold , water softener , fire sprinkler, 200 AMP, Aprilaire air purification and a water filter reverse osmosis / alkaline systems and a Nest passive/programmable thermostat. All windows have been UV tinted to keep house cool in Summer and for heat retention in Winter.
Contact an agent
Home facts
- Year built:2021
- Listing ID #:PABU2103084
- Added:94 day(s) ago
- Updated:November 24, 2025 at 02:40 PM
Rooms and interior
- Bedrooms:3
- Total bathrooms:3
- Full bathrooms:2
- Half bathrooms:1
- Living area:1,978 sq. ft.
Heating and cooling
- Cooling:Central A/C
- Heating:Forced Air, Natural Gas
Structure and exterior
- Year built:2021
- Building area:1,978 sq. ft.
Schools
- High school:COUNCIL ROCK SOUTH
Utilities
- Water:Public
- Sewer:Public Sewer
Finances and disclosures
- Price:$699,900
- Price per sq. ft.:$353.84
- Tax amount:$8,645 (2025)
New listings near 18 Lacey Ln
- New
 $1,250,000Active5 beds 6 baths4,606 sq. ft.
$1,250,000Active5 beds 6 baths4,606 sq. ft.26 Breckenridge Dr, WARMINSTER, PA 18974
MLS# PABU2109794Listed by: LONG & FOSTER REAL ESTATE, INC. - New
 $315,000Active2 beds 2 baths1,400 sq. ft.
$315,000Active2 beds 2 baths1,400 sq. ft.9000 Centennial Sta, WARMINSTER, PA 18974
MLS# PABU2109908Listed by: RE/MAX CENTRAL - BLUE BELL - New
 $450,000Active3 beds 2 baths2,308 sq. ft.
$450,000Active3 beds 2 baths2,308 sq. ft.11 Lincoln Ave, IVYLAND, PA 18974
MLS# PABU2109318Listed by: CENTURY 21 VETERANS-NEWTOWN - New
 $385,000Active2 beds 3 baths1,500 sq. ft.
$385,000Active2 beds 3 baths1,500 sq. ft.1004 Julian Dr W #w, WARWICK, PA 18974
MLS# PABU2109574Listed by: RE/MAX CENTRE REALTORS - New
 $238,000Active1 beds 1 baths897 sq. ft.
$238,000Active1 beds 1 baths897 sq. ft.1155 York Rd #c-11, WARMINSTER, PA 18974
MLS# PABU2109542Listed by: RE/MAX CENTRE REALTORS  $480,000Active2 beds 3 baths1,798 sq. ft.
$480,000Active2 beds 3 baths1,798 sq. ft.146 Grandview Dr, WARMINSTER, PA 18974
MLS# PABU2109110Listed by: KELLER WILLIAMS REAL ESTATE-MONTGOMERYVILLE $575,000Pending4 beds 3 baths1,924 sq. ft.
$575,000Pending4 beds 3 baths1,924 sq. ft.524 Penrose Ln, WARMINSTER, PA 18974
MLS# PABU2109178Listed by: HERITAGE HOMES REALTY $589,000Active3 beds 3 baths2,752 sq. ft.
$589,000Active3 beds 3 baths2,752 sq. ft.1070 Decker Ln, WARMINSTER, PA 18974
MLS# PABU2109310Listed by: KELLER WILLIAMS REAL ESTATE-LANGHORNE $349,900Pending3 beds 2 baths1,182 sq. ft.
$349,900Pending3 beds 2 baths1,182 sq. ft.904 Andover Pl, WARMINSTER, PA 18974
MLS# PABU2109350Listed by: RE/MAX CENTRE REALTORS- New
 $295,000Active2 beds 1 baths1,008 sq. ft.
$295,000Active2 beds 1 baths1,008 sq. ft.7206 Centennial Sta, WARMINSTER, PA 18974
MLS# PABU2109458Listed by: FABER REALTY INC
