379 Patton Dr, Warminster, PA 18974
Local realty services provided by:Better Homes and Gardens Real Estate Valley Partners
379 Patton Dr,Warminster, PA 18974
$455,000
- 3 Beds
- 2 Baths
- 1,534 sq. ft.
- Single family
- Pending
Listed by:fida u ahmad
Office:realty mark associates
MLS#:PABU2101122
Source:BRIGHTMLS
Price summary
- Price:$455,000
- Price per sq. ft.:$296.61
About this home
Welcome to 379 Patton Drive - here is a rare opportunity to own a single split level in the highly desirable and peaceful neighborhood of Warminster Heights. The lovely home is set back from a nice sized front lawn with established landscaping. The rear of this home features a beautiful sunroom addition with steps leading down to a paver blocked patio. The sprawling back yard is spacious and well maintained with a storage shed. The garage has a convenient opener with 2 transmitters included.
Enter from the front door into a family room on the left, with a convenient laundry room, half bath and exit to the rear patio and yard. Up a few steps to a generously sized living room, eat in kitchen, dining room and the gorgeous sunroom. The upper level features 3 bedrooms and a full bath.
Don't miss the chance to see this lovely home - it won't last! Convenient to shopping and SEPTA Regional Rail. One year Home Warranty package included.
Please note some personal items have been digitally removed from photos solely to show clear space.
Contact an agent
Home facts
- Year built:1964
- Listing ID #:PABU2101122
- Added:68 day(s) ago
- Updated:September 29, 2025 at 07:35 AM
Rooms and interior
- Bedrooms:3
- Total bathrooms:2
- Full bathrooms:1
- Half bathrooms:1
- Living area:1,534 sq. ft.
Heating and cooling
- Cooling:Central A/C
- Heating:Forced Air, Natural Gas
Structure and exterior
- Roof:Pitched, Shingle
- Year built:1964
- Building area:1,534 sq. ft.
- Lot area:0.23 Acres
Utilities
- Water:Public
- Sewer:Public Sewer
Finances and disclosures
- Price:$455,000
- Price per sq. ft.:$296.61
- Tax amount:$5,411 (2025)
New listings near 379 Patton Dr
- Coming SoonOpen Sat, 12 to 2pm
 $550,000Coming Soon4 beds 3 baths
$550,000Coming Soon4 beds 3 baths665 Whirlaway Dr, WARMINSTER, PA 18974
MLS# PABU2105008Listed by: RE/MAX LEGACY - New
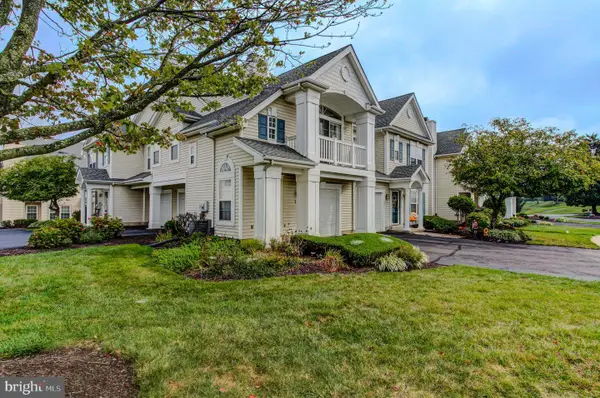 $385,000Active2 beds 2 baths1,260 sq. ft.
$385,000Active2 beds 2 baths1,260 sq. ft.202 Strawberry Ct, WARWICK, PA 18974
MLS# PABU2105290Listed by: KELLER WILLIAMS REALTY GROUP - Coming Soon
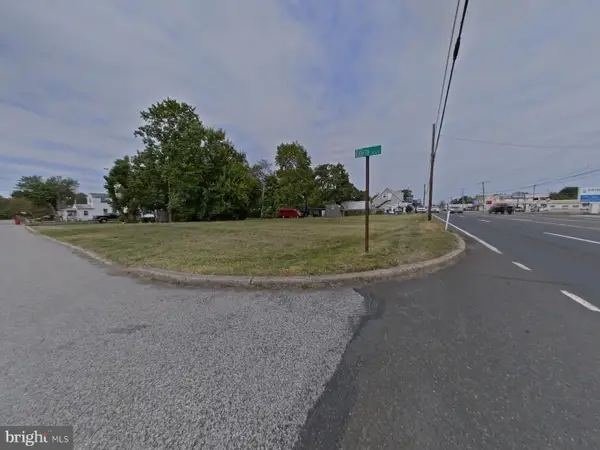 $95,000Coming Soon-- Acres
$95,000Coming Soon-- AcresYork Rd, WARMINSTER, PA 18974
MLS# PABU2105782Listed by: RE/MAX @ HOME - New
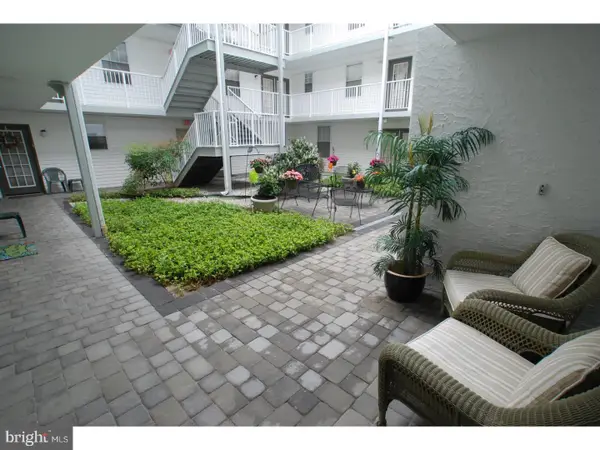 $335,000Active2 beds 2 baths1,414 sq. ft.
$335,000Active2 beds 2 baths1,414 sq. ft.1000 Centennial Sta, WARMINSTER, PA 18974
MLS# PABU2105838Listed by: FABER REALTY INC - New
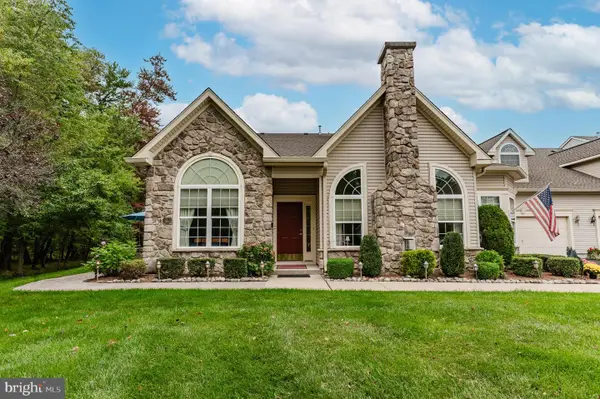 $725,000Active2 beds 3 baths2,378 sq. ft.
$725,000Active2 beds 3 baths2,378 sq. ft.159 Villa Dr, WARMINSTER, PA 18991
MLS# PABU2105920Listed by: LONG & FOSTER REAL ESTATE, INC. - New
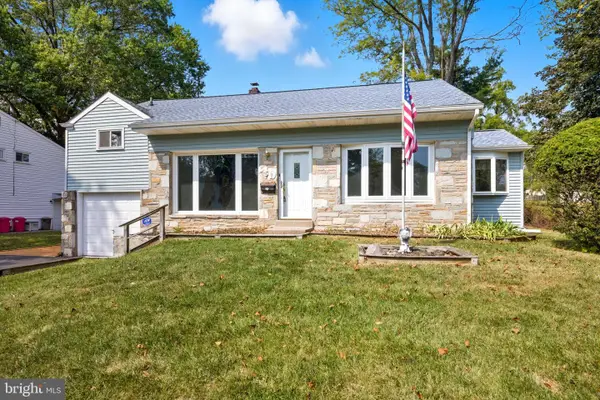 $439,000Active4 beds 3 baths1,867 sq. ft.
$439,000Active4 beds 3 baths1,867 sq. ft.551 Revolutionary Way, WARMINSTER, PA 18974
MLS# PABU2106326Listed by: KELLER WILLIAMS REAL ESTATE - NEWTOWN - New
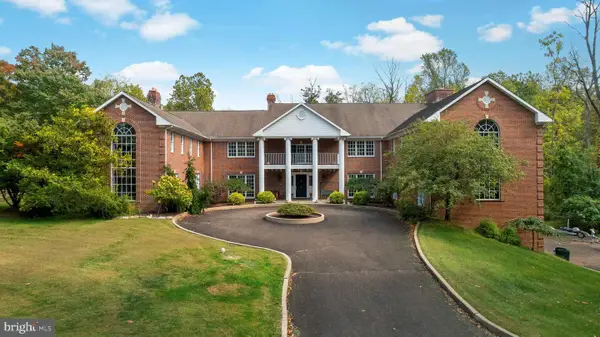 $2,495,000Active6 beds 10 baths14,000 sq. ft.
$2,495,000Active6 beds 10 baths14,000 sq. ft.1390 Old Jacksonville, IVYLAND, PA 18974
MLS# PABU2106160Listed by: ELITE REALTY GROUP UNL. INC. - New
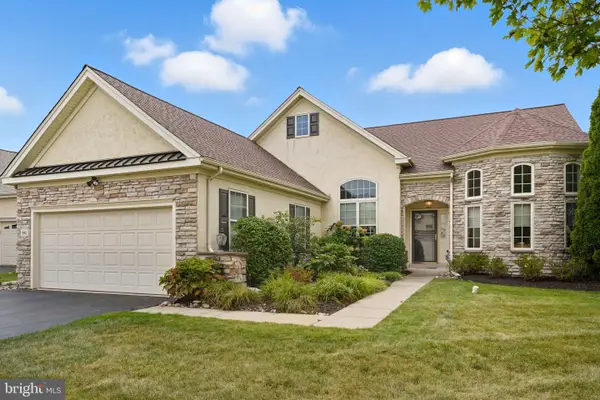 $650,000Active2 beds 2 baths2,077 sq. ft.
$650,000Active2 beds 2 baths2,077 sq. ft.902 Hamilton Way, WARWICK, PA 18974
MLS# PABU2105810Listed by: KELLER WILLIAMS REAL ESTATE - NEWTOWN - New
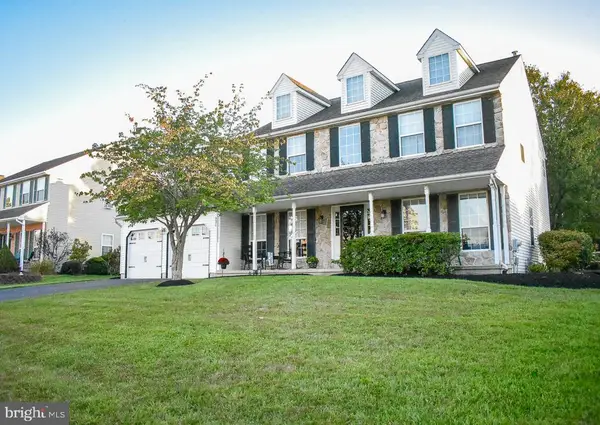 $749,900Active4 beds 3 baths3,184 sq. ft.
$749,900Active4 beds 3 baths3,184 sq. ft.990 Meadow Glen Rd, WARMINSTER, PA 18974
MLS# PABU2105618Listed by: RE/MAX REAL ESTATE-ALLENTOWN - Coming Soon
 $440,000Coming Soon3 beds 2 baths
$440,000Coming Soon3 beds 2 baths1002 Windsor Rd, WARMINSTER, PA 18974
MLS# PABU2105650Listed by: KELLER WILLIAMS REAL ESTATE-DOYLESTOWN
