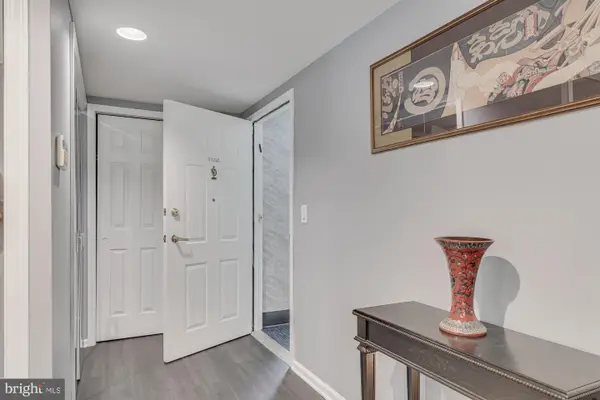408 Brandywine Ct, Warminster, PA 18974
Local realty services provided by:Better Homes and Gardens Real Estate GSA Realty
408 Brandywine Ct,Warminster, PA 18974
$299,900
- 2 Beds
- 2 Baths
- 1,012 sq. ft.
- Townhouse
- Pending
Listed by: hugh m henry jr
Office: re/max signature
MLS#:PABU2088366
Source:BRIGHTMLS
Price summary
- Price:$299,900
- Price per sq. ft.:$296.34
About this home
Come see 408 Brandywine Ct. With a desirable courtyard setting, this 2 Bedroom, 1 1/2 bath, Two story townhome condo has many great features. At the back of the neighborhood, you will find your designated parking spot. There are other spots close by for visitors. Enter directly into your spacious living room with New wall to wall carpeting and a remodeled half bath. The remodeled Eat in Kitchen feature newer cabinetry, backsplash and granite counters. There is also a dishwasher, garbage disposal, a built in microwave and a New Gas range. The first floor also has a laundry/utility room, the washer and dryer are included as well as the kitchen refrigerator. Upstairs you will find two large bedrooms and a remodeled full bath. Other features; Gas forced hot air heater with central air, Tankless water heater, newer Window/sliders, ceiling fans, storage under the staircase and you can enjoy Maintenance free living. All that and you will be close to shopping, restaurants, Septa's regional rail and so much more....
Contact an agent
Home facts
- Year built:1971
- Listing ID #:PABU2088366
- Added:266 day(s) ago
- Updated:November 13, 2025 at 09:13 AM
Rooms and interior
- Bedrooms:2
- Total bathrooms:2
- Full bathrooms:1
- Half bathrooms:1
- Living area:1,012 sq. ft.
Heating and cooling
- Cooling:Central A/C
- Heating:Forced Air, Natural Gas
Structure and exterior
- Roof:Flat
- Year built:1971
- Building area:1,012 sq. ft.
Schools
- High school:WILLIAM TENNENT
- Middle school:LOG COLLEGE
- Elementary school:MCDONALD
Utilities
- Water:Public
- Sewer:Public Sewer
Finances and disclosures
- Price:$299,900
- Price per sq. ft.:$296.34
- Tax amount:$2,893 (2024)
New listings near 408 Brandywine Ct
- Coming SoonOpen Sun, 1 to 3pm
 $395,000Coming Soon3 beds 1 baths
$395,000Coming Soon3 beds 1 baths216 Wellington Dr, WARMINSTER, PA 18974
MLS# PABU2109250Listed by: RE/MAX CENTRE REALTORS - New
 $299,900Active3 beds 2 baths2,035 sq. ft.
$299,900Active3 beds 2 baths2,035 sq. ft.220 Nemoral St, WARMINSTER, PA 18974
MLS# PABU2109262Listed by: RE/MAX CENTRE REALTORS - New
 $415,000Active3 beds 2 baths1,747 sq. ft.
$415,000Active3 beds 2 baths1,747 sq. ft.995 Howard Rd, WARMINSTER, PA 18974
MLS# PABU2109244Listed by: IRON VALLEY REAL ESTATE OF LEHIGH VALLEY - New
 $709,000Active3 beds 4 baths2,478 sq. ft.
$709,000Active3 beds 4 baths2,478 sq. ft.8 Lacey Ln, IVYLAND, PA 18974
MLS# PABU2109254Listed by: BHHS FOX & ROACH MALVERN-PAOLI - New
 $380,000Active2 beds 2 baths1,548 sq. ft.
$380,000Active2 beds 2 baths1,548 sq. ft.9108 Centennial Sta #910, WARMINSTER, PA 18974
MLS# PABU2109212Listed by: RE/MAX PROPERTIES - NEWTOWN - Coming Soon
 $380,000Coming Soon1 beds 1 baths
$380,000Coming Soon1 beds 1 baths1421 Bradley Ln, WARMINSTER, PA 18974
MLS# PABU2109136Listed by: RE/MAX LEGACY  $374,900Pending3 beds 3 baths1,342 sq. ft.
$374,900Pending3 beds 3 baths1,342 sq. ft.1531 Tarleton Pl, WARMINSTER, PA 18974
MLS# PABU2106430Listed by: KELLER WILLIAMS REAL ESTATE-DOYLESTOWN $250,000Pending1 beds 1 baths
$250,000Pending1 beds 1 baths1155 York Rd #d8, WARMINSTER, PA 18974
MLS# PABU2108994Listed by: COLDWELL BANKER HEARTHSIDE-DOYLESTOWN- New
 $359,900Active2 beds 2 baths1,601 sq. ft.
$359,900Active2 beds 2 baths1,601 sq. ft.11111 Centennial Sta, WARMINSTER, PA 18974
MLS# PABU2108908Listed by: FABER REALTY INC - Coming SoonOpen Sun, 11am to 1pm
 $549,999Coming Soon4 beds 2 baths
$549,999Coming Soon4 beds 2 baths971 Cornell Dr, WARMINSTER, PA 18974
MLS# PABU2107580Listed by: CARDANO REALTORS
