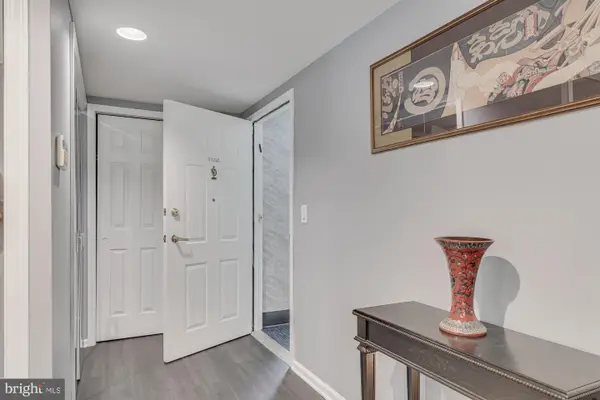675 Cheryl Dr, Warminster, PA 18974
Local realty services provided by:Better Homes and Gardens Real Estate Cassidon Realty
675 Cheryl Dr,Warminster, PA 18974
$525,000
- 3 Beds
- 3 Baths
- 1,435 sq. ft.
- Single family
- Pending
Listed by: john f cullen
Office: coldwell banker realty
MLS#:PABU2105472
Source:BRIGHTMLS
Price summary
- Price:$525,000
- Price per sq. ft.:$365.85
About this home
Back on the market. Buyers unable to obtain mortgage due to government shutdown.
Nestled in the charming Banbury Mews neighborhood, this delightful split-level home offers a perfect blend of comfort and functionality. This meticulously maintained and updated residence features three spacious bedrooms with additional bonus room that can be used as a fourth bedroom/office and two and a half bathrooms, providing ample space for modern everyday living. As you step inside, you'll be greeted by a warm and inviting atmosphere, ideal for creating lasting memories. The thoughtfully designed layout allows for seamless flow between living spaces, making it perfect for both entertaining and quiet evenings at home. Set on a generous 0.22-acre lot, the outdoor space including an oversized tiered deck and open and private rear yard invites you to enjoy the beauty of nature right at your doorstep. Imagine hosting summer barbecues or simply unwinding in your own private oasis. The split-level design enhances the home's character, offering unique spaces that can be tailored to your lifestyle. Located in a friendly community, you'll appreciate the convenience of nearby amenities while enjoying the tranquility of suburban living. This property is not just a house; it's a place where you can create a lifetime of cherished moments. Don't miss the opportunity to make it yours!
Contact an agent
Home facts
- Year built:1963
- Listing ID #:PABU2105472
- Added:57 day(s) ago
- Updated:November 13, 2025 at 09:13 AM
Rooms and interior
- Bedrooms:3
- Total bathrooms:3
- Full bathrooms:2
- Half bathrooms:1
- Living area:1,435 sq. ft.
Heating and cooling
- Cooling:Central A/C
- Heating:Forced Air, Natural Gas
Structure and exterior
- Roof:Shingle
- Year built:1963
- Building area:1,435 sq. ft.
- Lot area:0.22 Acres
Utilities
- Water:Public
- Sewer:Public Sewer
Finances and disclosures
- Price:$525,000
- Price per sq. ft.:$365.85
- Tax amount:$5,491 (2025)
New listings near 675 Cheryl Dr
- Coming SoonOpen Sun, 1 to 3pm
 $395,000Coming Soon3 beds 1 baths
$395,000Coming Soon3 beds 1 baths216 Wellington Dr, WARMINSTER, PA 18974
MLS# PABU2109250Listed by: RE/MAX CENTRE REALTORS - New
 $299,900Active3 beds 2 baths2,035 sq. ft.
$299,900Active3 beds 2 baths2,035 sq. ft.220 Nemoral St, WARMINSTER, PA 18974
MLS# PABU2109262Listed by: RE/MAX CENTRE REALTORS - New
 $415,000Active3 beds 2 baths1,747 sq. ft.
$415,000Active3 beds 2 baths1,747 sq. ft.995 Howard Rd, WARMINSTER, PA 18974
MLS# PABU2109244Listed by: IRON VALLEY REAL ESTATE OF LEHIGH VALLEY - New
 $709,000Active3 beds 4 baths2,478 sq. ft.
$709,000Active3 beds 4 baths2,478 sq. ft.8 Lacey Ln, IVYLAND, PA 18974
MLS# PABU2109254Listed by: BHHS FOX & ROACH MALVERN-PAOLI - New
 $380,000Active2 beds 2 baths1,548 sq. ft.
$380,000Active2 beds 2 baths1,548 sq. ft.9108 Centennial Sta #910, WARMINSTER, PA 18974
MLS# PABU2109212Listed by: RE/MAX PROPERTIES - NEWTOWN - Coming Soon
 $380,000Coming Soon1 beds 1 baths
$380,000Coming Soon1 beds 1 baths1421 Bradley Ln, WARMINSTER, PA 18974
MLS# PABU2109136Listed by: RE/MAX LEGACY  $374,900Pending3 beds 3 baths1,342 sq. ft.
$374,900Pending3 beds 3 baths1,342 sq. ft.1531 Tarleton Pl, WARMINSTER, PA 18974
MLS# PABU2106430Listed by: KELLER WILLIAMS REAL ESTATE-DOYLESTOWN $250,000Pending1 beds 1 baths
$250,000Pending1 beds 1 baths1155 York Rd #d8, WARMINSTER, PA 18974
MLS# PABU2108994Listed by: COLDWELL BANKER HEARTHSIDE-DOYLESTOWN- New
 $359,900Active2 beds 2 baths1,601 sq. ft.
$359,900Active2 beds 2 baths1,601 sq. ft.11111 Centennial Sta, WARMINSTER, PA 18974
MLS# PABU2108908Listed by: FABER REALTY INC - Coming SoonOpen Sun, 11am to 1pm
 $549,999Coming Soon4 beds 2 baths
$549,999Coming Soon4 beds 2 baths971 Cornell Dr, WARMINSTER, PA 18974
MLS# PABU2107580Listed by: CARDANO REALTORS
