694 Davisville Rd, Warminster, PA 18974
Local realty services provided by:Better Homes and Gardens Real Estate Reserve
Listed by:albert j difrancesco
Office:bhhs fox & roach-southampton
MLS#:PABU2098402
Source:BRIGHTMLS
Price summary
- Price:$397,000
- Price per sq. ft.:$267.52
About this home
Charming Home in Warminster!
Discover the perfect blend of comfort and potential at this competitively priced 3-4 bedroom home in the heart of Warminster! This inviting residence features a versatile converted garage, ideal for use as a fourth bedroom, cozy den, or relaxing sitting room, offering you the flexibility you need. Situated on a spacious .25 acre lot, the generous backyard provides ample space for outdoor activities, gardening, or entertaining.
Conveniently located, this home is just minutes away from shopping, public transportation, and easy access to US Route #1 and Route 611, making daily commutes a breeze. Whether you’re a growing family in need of extra space or a buyer looking to infuse your personal touch into a lovely home, 694 Davisville Rd. is the perfect opportunity to make your dreams a reality. Don’t miss out on this charming property, competitively priced to welcome its new owner! Book your showing today on ShowingTime!
Contact an agent
Home facts
- Year built:1957
- Listing ID #:PABU2098402
- Added:104 day(s) ago
- Updated:September 29, 2025 at 07:35 AM
Rooms and interior
- Bedrooms:4
- Total bathrooms:1
- Full bathrooms:1
- Living area:1,484 sq. ft.
Heating and cooling
- Cooling:Window Unit(s)
- Heating:Forced Air, Natural Gas
Structure and exterior
- Roof:Asphalt
- Year built:1957
- Building area:1,484 sq. ft.
- Lot area:0.25 Acres
Schools
- High school:WILLIAM TENNENT
- Middle school:EUGENE KLINGER
- Elementary school:MCDONALD
Utilities
- Water:Public
- Sewer:Public Sewer
Finances and disclosures
- Price:$397,000
- Price per sq. ft.:$267.52
- Tax amount:$5,230 (2025)
New listings near 694 Davisville Rd
- Coming SoonOpen Sat, 12 to 2pm
 $550,000Coming Soon4 beds 3 baths
$550,000Coming Soon4 beds 3 baths665 Whirlaway Dr, WARMINSTER, PA 18974
MLS# PABU2105008Listed by: RE/MAX LEGACY - New
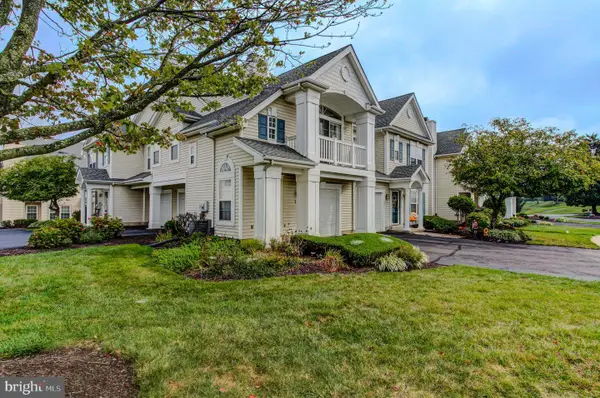 $385,000Active2 beds 2 baths1,260 sq. ft.
$385,000Active2 beds 2 baths1,260 sq. ft.202 Strawberry Ct, WARWICK, PA 18974
MLS# PABU2105290Listed by: KELLER WILLIAMS REALTY GROUP - Coming Soon
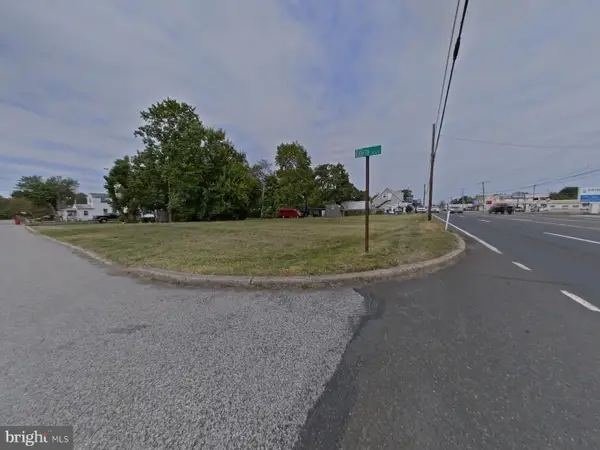 $95,000Coming Soon-- Acres
$95,000Coming Soon-- AcresYork Rd, WARMINSTER, PA 18974
MLS# PABU2105782Listed by: RE/MAX @ HOME - New
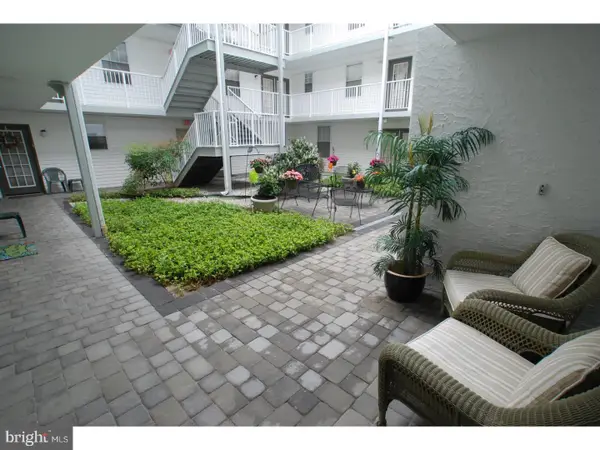 $335,000Active2 beds 2 baths1,414 sq. ft.
$335,000Active2 beds 2 baths1,414 sq. ft.1000 Centennial Sta, WARMINSTER, PA 18974
MLS# PABU2105838Listed by: FABER REALTY INC - New
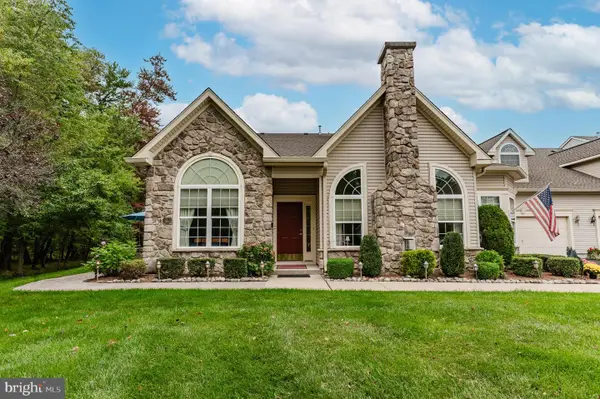 $725,000Active2 beds 3 baths2,378 sq. ft.
$725,000Active2 beds 3 baths2,378 sq. ft.159 Villa Dr, WARMINSTER, PA 18991
MLS# PABU2105920Listed by: LONG & FOSTER REAL ESTATE, INC. - New
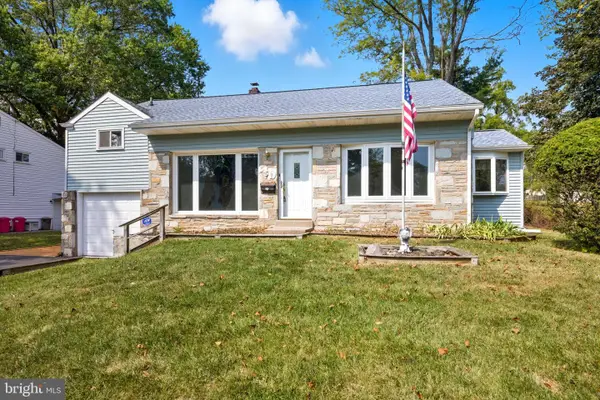 $439,000Active4 beds 3 baths1,867 sq. ft.
$439,000Active4 beds 3 baths1,867 sq. ft.551 Revolutionary Way, WARMINSTER, PA 18974
MLS# PABU2106326Listed by: KELLER WILLIAMS REAL ESTATE - NEWTOWN - New
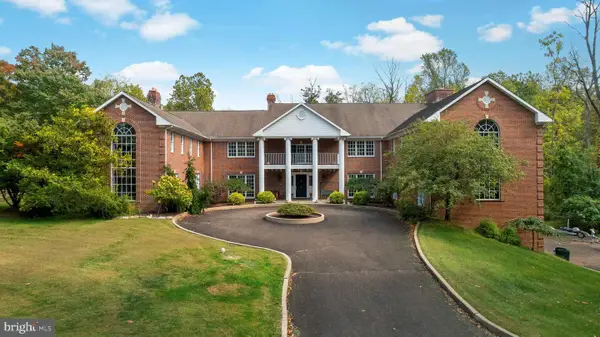 $2,495,000Active6 beds 10 baths14,000 sq. ft.
$2,495,000Active6 beds 10 baths14,000 sq. ft.1390 Old Jacksonville, IVYLAND, PA 18974
MLS# PABU2106160Listed by: ELITE REALTY GROUP UNL. INC. - New
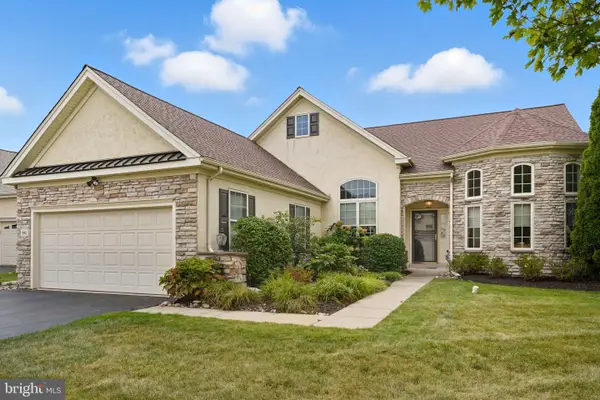 $650,000Active2 beds 2 baths2,077 sq. ft.
$650,000Active2 beds 2 baths2,077 sq. ft.902 Hamilton Way, WARWICK, PA 18974
MLS# PABU2105810Listed by: KELLER WILLIAMS REAL ESTATE - NEWTOWN - New
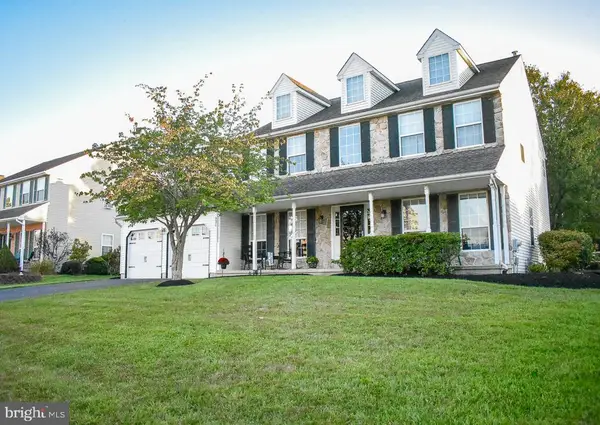 $749,900Active4 beds 3 baths3,184 sq. ft.
$749,900Active4 beds 3 baths3,184 sq. ft.990 Meadow Glen Rd, WARMINSTER, PA 18974
MLS# PABU2105618Listed by: RE/MAX REAL ESTATE-ALLENTOWN - Coming Soon
 $440,000Coming Soon3 beds 2 baths
$440,000Coming Soon3 beds 2 baths1002 Windsor Rd, WARMINSTER, PA 18974
MLS# PABU2105650Listed by: KELLER WILLIAMS REAL ESTATE-DOYLESTOWN
