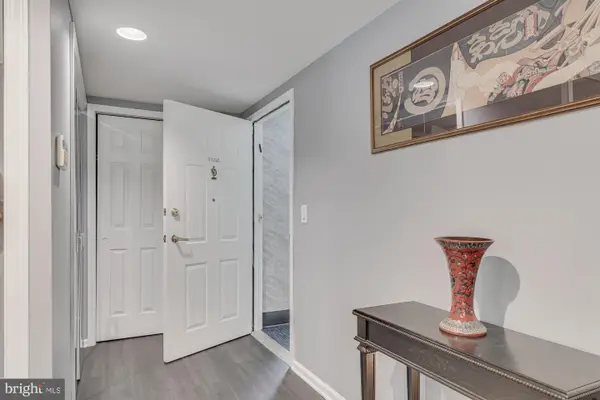735 Saint Davids Ave, Warminster, PA 18974
Local realty services provided by:Better Homes and Gardens Real Estate Valley Partners
735 Saint Davids Ave,Warminster, PA 18974
$550,000
- 3 Beds
- 2 Baths
- 2,141 sq. ft.
- Single family
- Pending
Listed by: nancy j osborne
Office: keller williams real estate-doylestown
MLS#:PABU2101456
Source:BRIGHTMLS
Price summary
- Price:$550,000
- Price per sq. ft.:$256.89
About this home
Newly remodeled home awaits! Spacious 3 bedrooms with completely updated full bathrooms. Sprawling open layout leaves plenty of opportunities for entertaining, from the large living room with fireplace, full dining area with designer light fixture, and big family room with open skylights for plenty of soft, natural light. The kitchen is a fresh design with neutral style and new appliances, abundance of counter space and cabinets and opens to the dining and living room for an eat in experience. 2100+ sqft of seamless, lvp flooring throughout & new carpeted bedrooms. An open slab out back for a shed and back patios off the master bedroom, could have a hot tub and family room, perfect for BBQ's. This home has new recessed lighting, brand new AC and a very efficient Gas hot water heating system, in the unfinished basement, fully cleaned and raised slab access for a washer and dryer. All new windows and doors with updated craftsman trim. New Driveway... Every detail was intentional & updated in a tasteful way- no builder grade here! 1 car garage and lightly landscaped. This home is ready for you to make it your own. Professional photos coming and owner related to Realtor
Contact an agent
Home facts
- Year built:1961
- Listing ID #:PABU2101456
- Added:105 day(s) ago
- Updated:November 13, 2025 at 09:13 AM
Rooms and interior
- Bedrooms:3
- Total bathrooms:2
- Full bathrooms:2
- Living area:2,141 sq. ft.
Heating and cooling
- Cooling:Central A/C
- Heating:Hot Water, Natural Gas
Structure and exterior
- Roof:Shingle
- Year built:1961
- Building area:2,141 sq. ft.
- Lot area:0.24 Acres
Schools
- High school:CENTENNIAL
- Middle school:LOG COLLEGE
- Elementary school:WILLOW DALE
Utilities
- Water:Public
- Sewer:Public Sewer
Finances and disclosures
- Price:$550,000
- Price per sq. ft.:$256.89
- Tax amount:$5,840 (2025)
New listings near 735 Saint Davids Ave
- Coming SoonOpen Sun, 1 to 3pm
 $395,000Coming Soon3 beds 1 baths
$395,000Coming Soon3 beds 1 baths216 Wellington Dr, WARMINSTER, PA 18974
MLS# PABU2109250Listed by: RE/MAX CENTRE REALTORS - New
 $299,900Active3 beds 2 baths2,035 sq. ft.
$299,900Active3 beds 2 baths2,035 sq. ft.220 Nemoral St, WARMINSTER, PA 18974
MLS# PABU2109262Listed by: RE/MAX CENTRE REALTORS - New
 $415,000Active3 beds 2 baths1,747 sq. ft.
$415,000Active3 beds 2 baths1,747 sq. ft.995 Howard Rd, WARMINSTER, PA 18974
MLS# PABU2109244Listed by: IRON VALLEY REAL ESTATE OF LEHIGH VALLEY - New
 $709,000Active3 beds 4 baths2,478 sq. ft.
$709,000Active3 beds 4 baths2,478 sq. ft.8 Lacey Ln, IVYLAND, PA 18974
MLS# PABU2109254Listed by: BHHS FOX & ROACH MALVERN-PAOLI - New
 $380,000Active2 beds 2 baths1,548 sq. ft.
$380,000Active2 beds 2 baths1,548 sq. ft.9108 Centennial Sta #910, WARMINSTER, PA 18974
MLS# PABU2109212Listed by: RE/MAX PROPERTIES - NEWTOWN - Coming Soon
 $380,000Coming Soon1 beds 1 baths
$380,000Coming Soon1 beds 1 baths1421 Bradley Ln, WARMINSTER, PA 18974
MLS# PABU2109136Listed by: RE/MAX LEGACY  $374,900Pending3 beds 3 baths1,342 sq. ft.
$374,900Pending3 beds 3 baths1,342 sq. ft.1531 Tarleton Pl, WARMINSTER, PA 18974
MLS# PABU2106430Listed by: KELLER WILLIAMS REAL ESTATE-DOYLESTOWN $250,000Pending1 beds 1 baths
$250,000Pending1 beds 1 baths1155 York Rd #d8, WARMINSTER, PA 18974
MLS# PABU2108994Listed by: COLDWELL BANKER HEARTHSIDE-DOYLESTOWN- New
 $359,900Active2 beds 2 baths1,601 sq. ft.
$359,900Active2 beds 2 baths1,601 sq. ft.11111 Centennial Sta, WARMINSTER, PA 18974
MLS# PABU2108908Listed by: FABER REALTY INC - Coming SoonOpen Sun, 11am to 1pm
 $549,999Coming Soon4 beds 2 baths
$549,999Coming Soon4 beds 2 baths971 Cornell Dr, WARMINSTER, PA 18974
MLS# PABU2107580Listed by: CARDANO REALTORS
